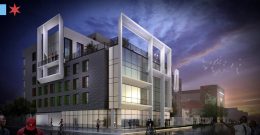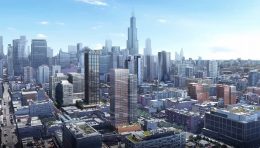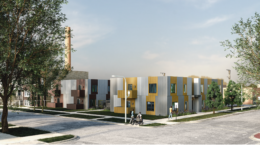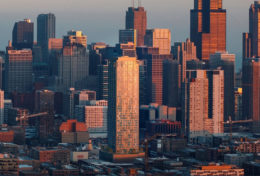Full Permits Issued for 5200 W Chicago Avenue in Austin
Full construction permits have now been issued for 5200 W Chicago Avenue in Austin. The Oak Park Regional Housing Center and Heartland Housing Alliance have partnered to renovate and redevelop the historic Laramie State Bank building and an adjacent parking lot to the west.




