The Chicago Committee on Design has reviewed a proposed mixed-use development at 3201 W 31st Street in Little Village. Envisioned as a campus, the now 30-acre development aims to bring life to a partially occupied lot enclosed by W 31st Street to the north, S Kedzie Avenue to the east, and the future Cinespace Campus 2 to the west. Developer Chicago Southwest Development Corporation (CSDC) has teamed up with HDR Architecture to design the massive southwest side complex.
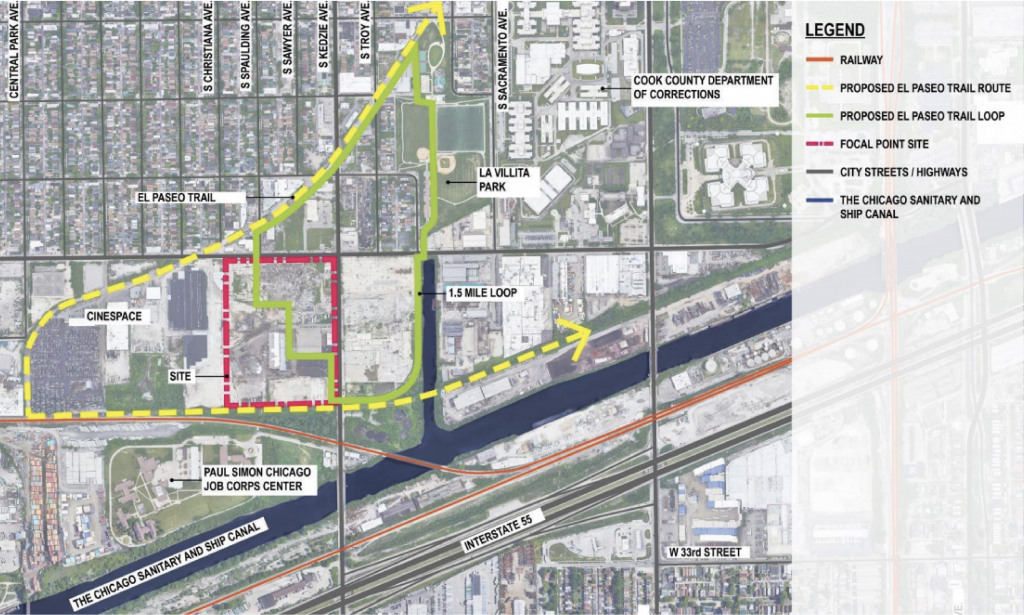
Context Plan For 3201 W 31st Street Courtesy of HDR Architects
Dubbed the Focal Point Campus, conceptualization for the project began approximately 10 years ago as a smaller scale of 11 acres, and has since grown and gone through various iterations led by community voices and extensive studies. Guy Medaglia, president of CSDC, addressed the committee emphasizing that, “If you want something sustainable that will last, you need the input of the users.” Having sat down with residents from surrounding areas such as North Lawndale, Little Village, Back of the Yards, Chinatown, and others, CSDC feels confident they are moving in the right direction and hope to continue the dialogue as the project begins to develop final drawings and material selections.
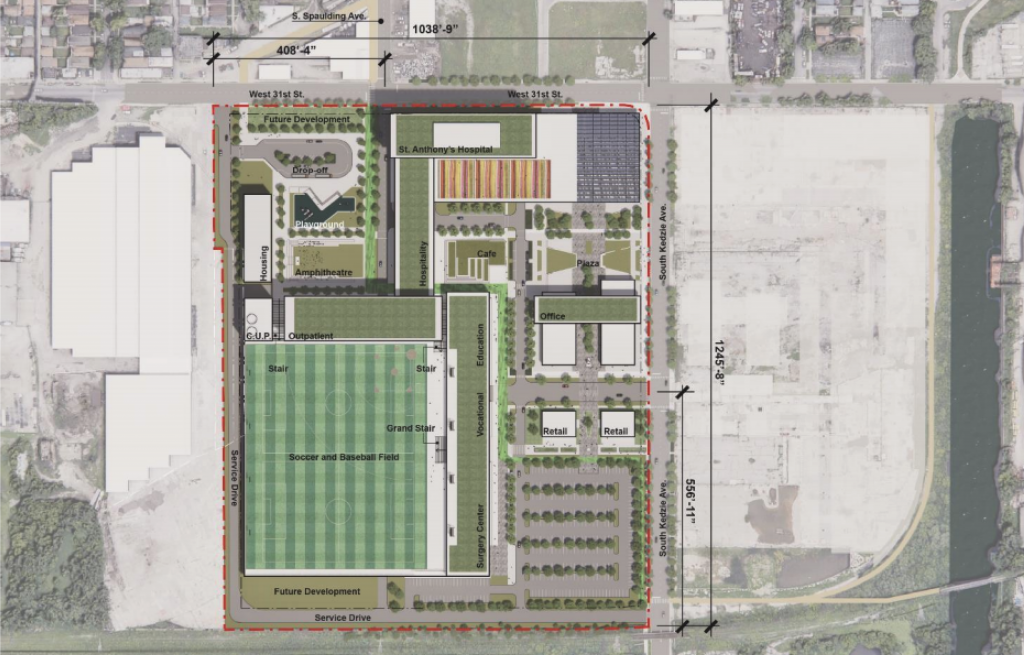
Site Plan For 3201 W 31st Street Courtesy of HDR Architects
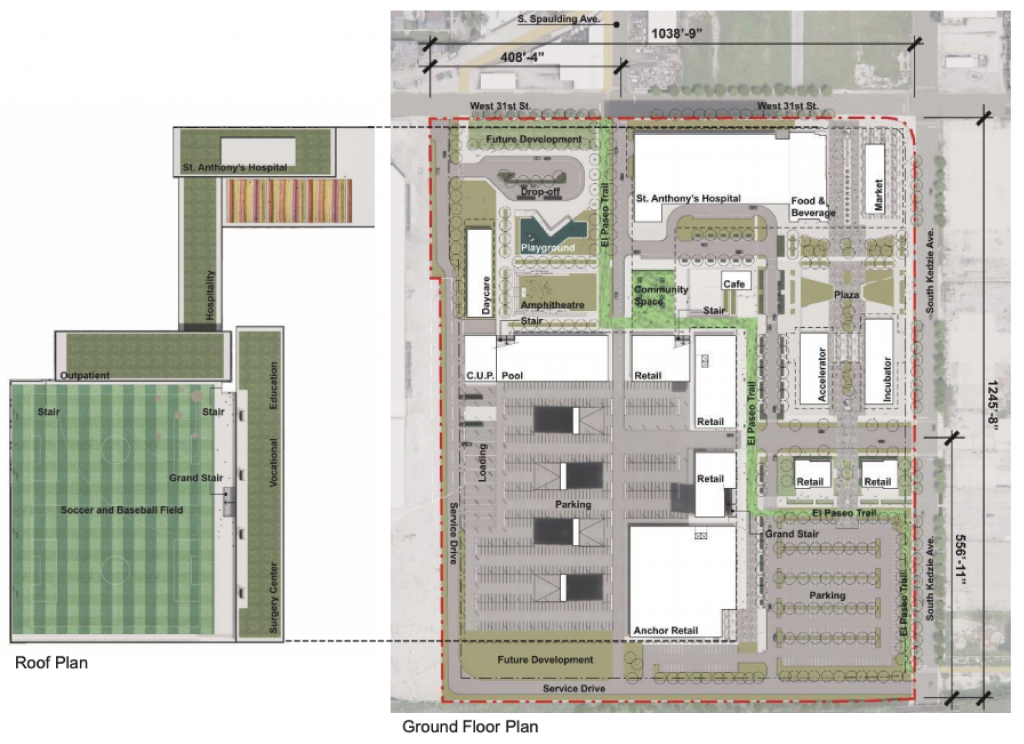
Ground Site Plan For 3201 W 31st Street Courtesy of HDR Architects
The campus will revolve around a central arterial green space and a continuation of the future Paseo trail beginning in Pilsen. While currently in the schematic phases of design, these spaces will have various uses dictated by the landscaping and hard structures including a cafe, playground, and amphitheater. Interlacing them will be new circulation roads continuing existing surrounding roads/grid, all of which are being studied by a traffic consultant along with the Chicago Department of Transportation (CDOT).
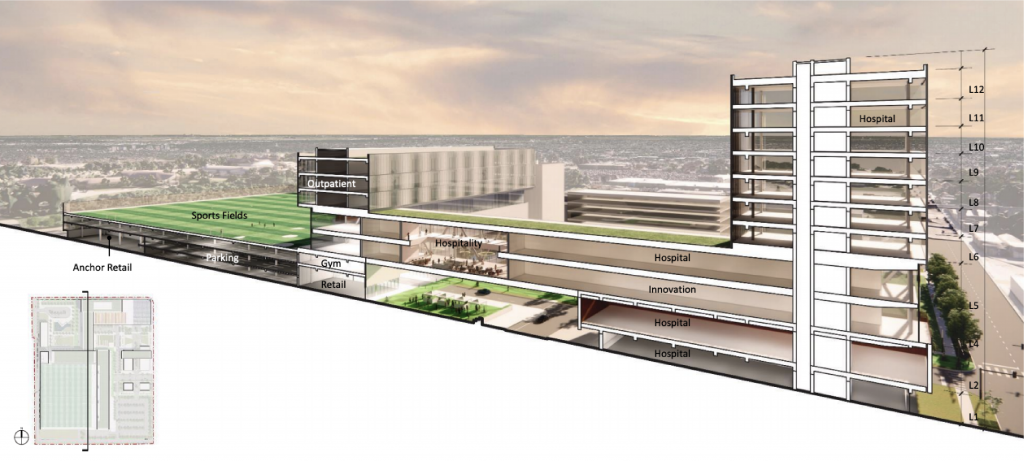
Building Section For 3201 W 31st Street Courtesy of HDR Architects
Surrounding the central arterial green space, the site will be anchored by a new 151-bed hospital housing St. Anthony Hospital which will be relocating from its current 125-year-old building. The 12-story, 206-foot-tall hospital will be the tallest structure on site and front W 31st Street. The hospital incorporates all road entrances under the overall building massing including the ambulance drop off designed in collaboration with local paramedics. To the east of the hospital on the corner of S Kedzie Avenue and W 31st Street will be a large indoor/outdoor market covered by a canopy.
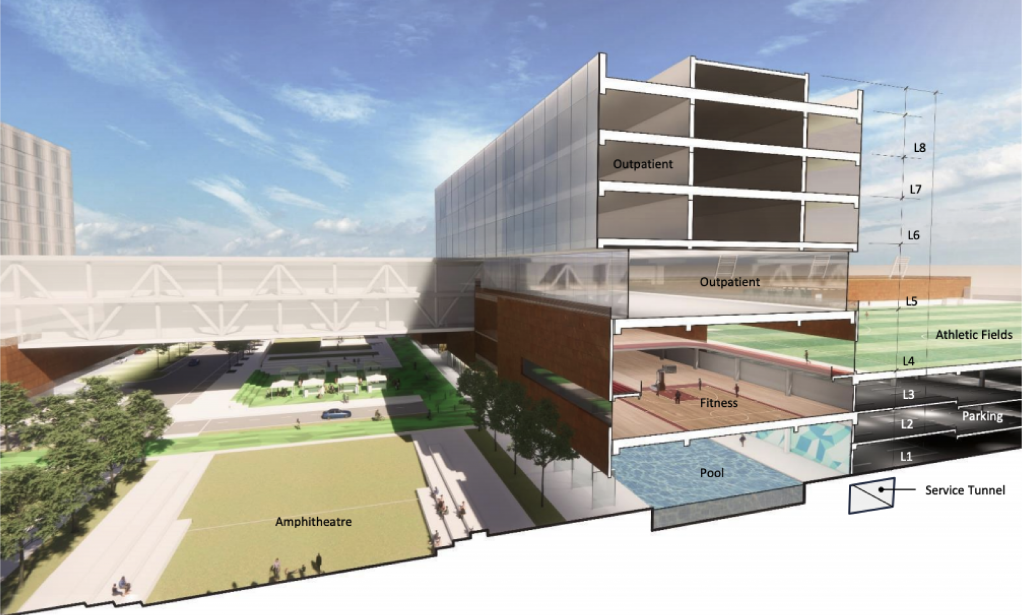
Building Section For 3201 W 31st Street Courtesy of HDR Architects
Accompanying the hospital to the south will be a new outpatient center. This center will occupy the upper floors of the seven-story building whose base will contain retail spaces, a public pool which will open to the outside in the summer, and a gym. The outpatient building is connected to the hospital via a programmed two-story bridge that creates a gateway below. The bridge itself will include public and private corridors for patients and doctors, and a large hospitality space overlooking the central green area.
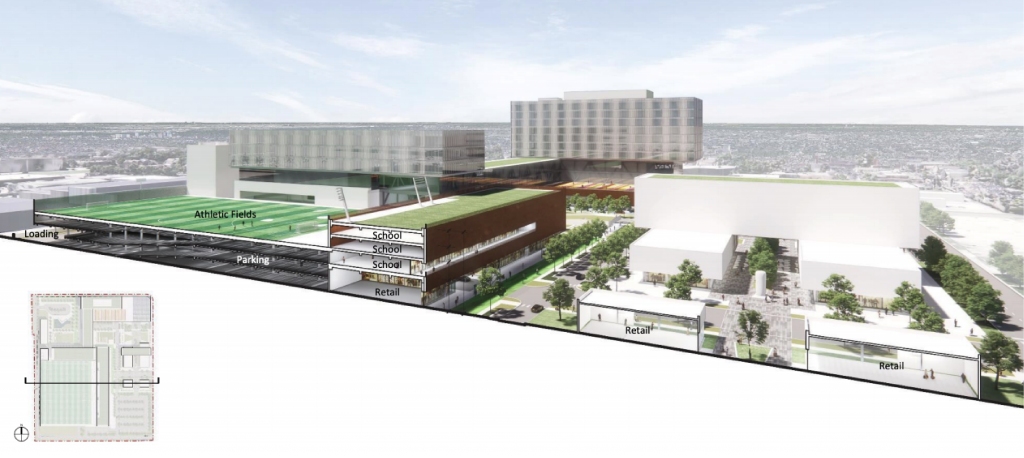
Building Section For 3201 W 31st Street Courtesy of HDR Architects
South of the outpatient center will be the majority of the project’s 1,071-vehicle parking spaces in a three-story garage. The spaces are actually a reduction from the original plan, and will be topped by two soccer fields and a baseball field. The garage itself hides the back of house operations of the project’s education building to the east. The education building will include ground-level retail with an anchor space for a grocery store, various floors for a future school, and a surgical center.
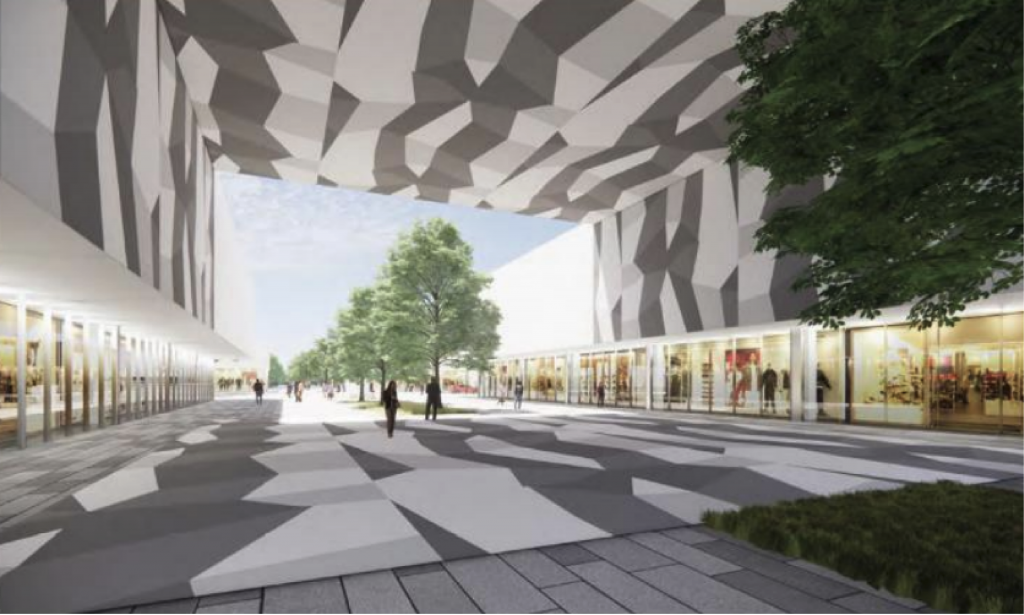
Rendering Of Incubator Gateway For 3201 W 31st Street Courtesy of HDR Architects
The last areas of the campus include a large office building housing an incubator and accelerator, two smaller retail buildings and a large surface parking lot on the southeast side of the site. On the northwest corner of the site is a stacked daycare and residential building, the daycare will occupy the lower floors to raise the future units above the roofline of the neighboring Cinespace Campus 2. At the moment the developer has roughly 150 affordable housing units planned, in collaboration with local housing groups.
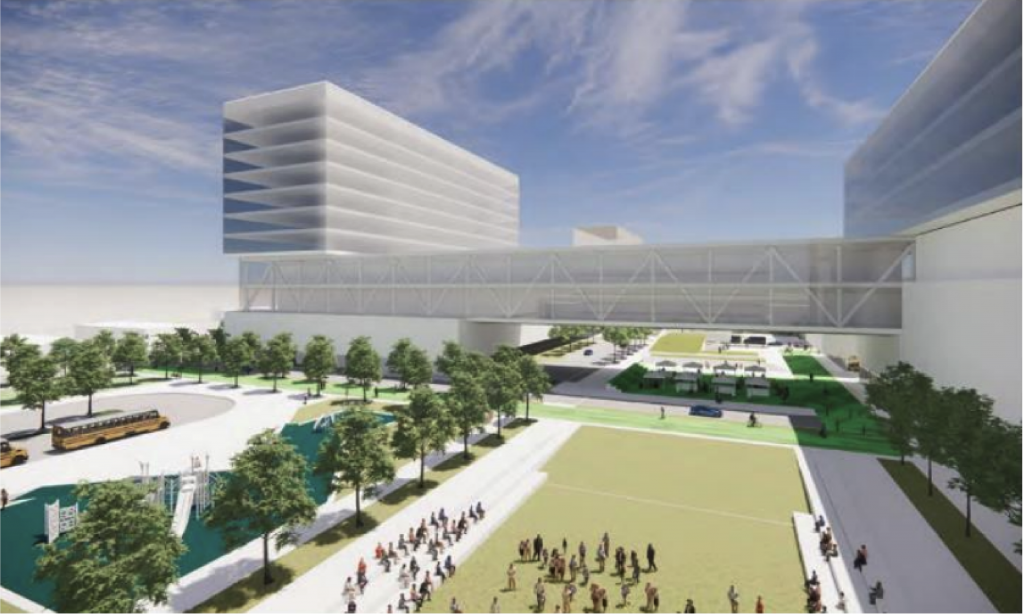
Rendering Facing East For 3201 W 31st Street Courtesy of HDR Architects
The project will be built in three phases as of current plans, however the developer expressed that due to the time it takes to build medical buildings, multiple phases could overlap in construction. The break-up of construction is as follows:
- Phase one: Hospital, market, outpatient center with bridge, parking garage and fields, and a majority of the green spaces, site circulation, and utilities.
- Phase two: Education building, grade level parking lot, more green space.
- Phase three: Office/incubator building, remaining retail buildings, daycare and residential building, remaining green space and site planning.
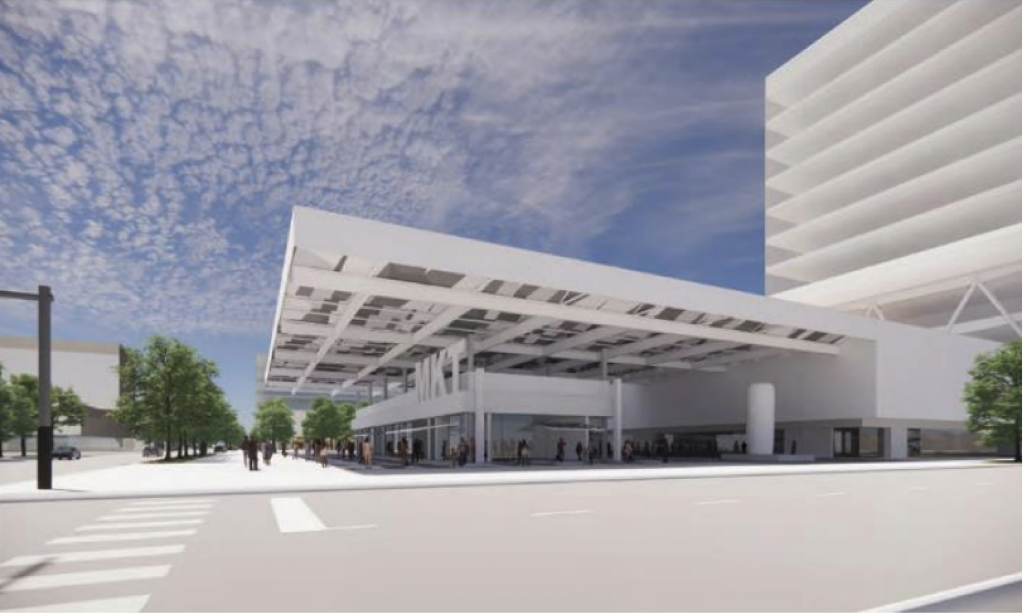
Rendering Of Market For 3201 W 31st Street Courtesy of HDR Architects
The campus will connect to the large residential population north of the site and become a popular gathering space. Plans also include the studying for potential shuttle buses to nearby CTA Green and Orange Line stations, easing commutes. The 2.3 million-square-foot campus will continue to involve the community, local artists, and develop the plans more before heading to the Chicago Plan Committee. In the words of the soon to be 70-year-old Guy Medaglia, “I’d like to finish this thing before I die.”
Subscribe to YIMBY’s daily e-mail
Follow YIMBYgram for real-time photo updates
Like YIMBY on Facebook
Follow YIMBY’s Twitter for the latest in YIMBYnews

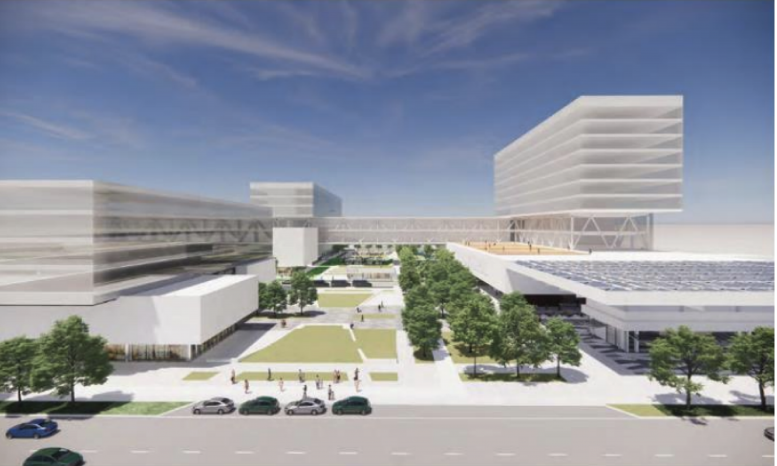
I am very excited to hear and see the future plans of St. Anthony Hospital. I love the quotes by Guy Medaglia “If you want something sustainable that will last, you need the input of the users.” I would love to be apart of the infrastructure to the new St. Anthony Hospital of tomorrow. Love the new look and properties space.
Hello and thank you for this wonderful post, you can immediately see that you are practical people in the industry