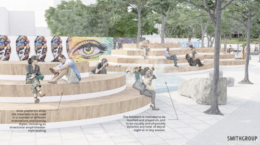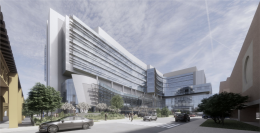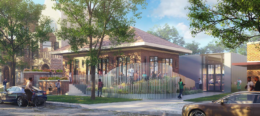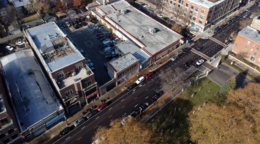City Council Approves Pair Of Public Spaces In Logan Square
The Chicago City Council has approved the rezoning for two new public spaces at 2550 N Milwaukee Avenue and 2420 N Sacramento Avenue in Logan Square. Located at either ends of the recently completed Logan Apartments that replaced the long-running Megamall flea market a few years ago. The underutilized lots are being developed by the Chicago Park District in collaboration with Alderman Scott Waguespack and local community groups, all of which are working with the Chicago office of architecture firm SmithGroup on the design of both proposals.




