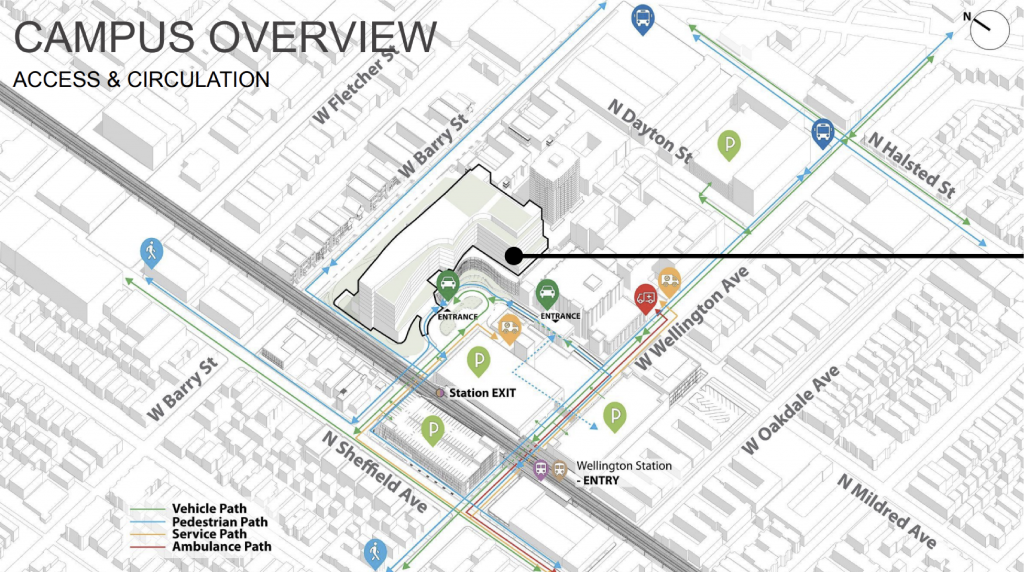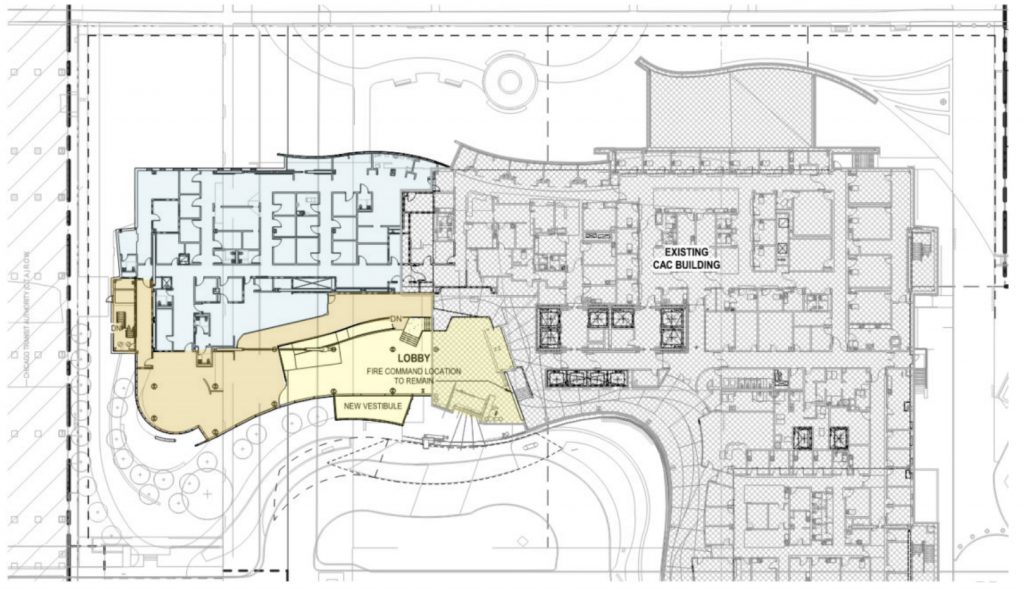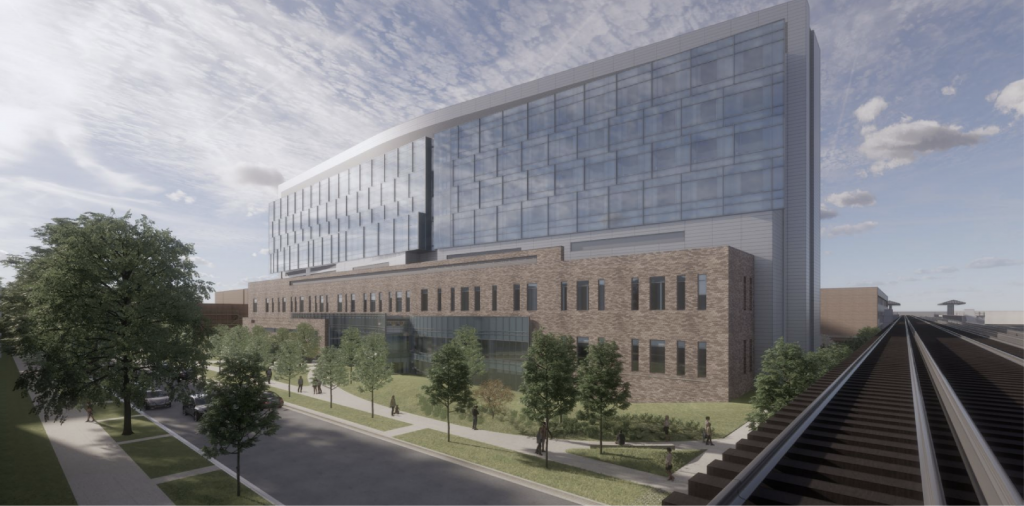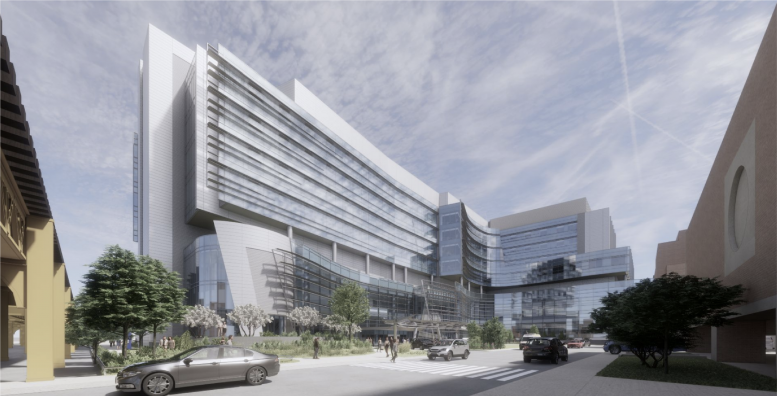Further details have been revealed for a hospital addition at 900 W Nelson Street in Lake View East. The expansion will be for the Illinois Masonic Hospital which has been slowly re-designing and expanding its existing campus as demand rises and technology changes. The multi-phase plan is being developed by the hospital with SmithGroup working on the building’s design, which was recently submitted for approval from the Illinois Health Facilities and Services review board.

Finished site context map of 900 W Nelson Street by SmithGroup
The two remaining phases of the expansion will see the demolition of three non-historical buildings and a parking lot on site to be replaced by the expansion with the existing main building being renovated and modernized. The first phase will construct a new four-story, 150-foot-tall addition to the west of the existing building which will focus on outpatient care, new operating rooms, as well as a center for cancer, breast imaging, and heart treatments. Approximately 260,493 square feet of the existing building will be renovated with expanded cardiology services, renovated rooms, and an added operation room.

First floor plan of phase 03A of 900 W Nelson Street by SmithGroup
The second phase of the project will see a vertical expansion over both lower structures for a new hospital bed tower adding roughly 100 feet of height, with the final design topping out at eight stories, 241 feet tall including the previous phase. This tower will feature new single occupancy rooms, and an expanded ICU capacity, when both phases are completed there will be roughly 333,000 square feet of new medical space with the hospital actually reducing its total bed capacity from 397 to 326 due to the removal of double occupancy rooms.

Rendering of the northwest facade of 900 W Nelson Street by SmithGroup
With 24 new postpartum beds, 22 NICU beds, 37 intensive care beds, offices, family support spaces, and conference rooms in the expansion, the hospital will be ready to tackle modern medical problems with plenty of expanded labs and new technology. With an overall price tag of $645 million, the project will be reviewed by the board this June, if approved construction could begin this year with an estimated completion of 2030.
Subscribe to YIMBY’s daily e-mail
Follow YIMBYgram for real-time photo updates
Like YIMBY on Facebook
Follow YIMBY’s Twitter for the latest in YIMBYnews


Be the first to comment on "Further Details Revealed For Hospital Expansion At 900 W Nelson Street In Lake View East"