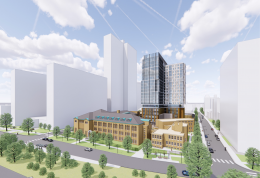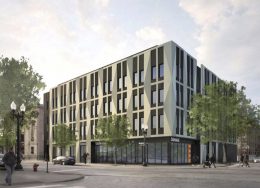Zoning and Development Advisory Committee Approves Uptown Development at 640 W Irving Park Road
On Tuesday the 46th ward zoning and development advisory committee voted in favor of the residential redevelopment of the former Immaculata High School at 640 W Irving Park Road in Uptown. Developers KGiles LLC and CA Ventures are working with local firm Perkins Eastman and Level Architecture on the design of the new mid-rise and have also set their sights on redeveloping the neighboring American Islamic College, which will now have to vacate its corner of Irving Park Road and Marine Drive.


