Structural work has reached the fourth of five floors for a new mixed-use building at 4600 N Kenmore Avenue in Uptown. Cedar St. Companies is behind this development, with plans for 2,500 square feet of ground-level retail below 62 for-rent apartments. The new construction will integrate with an adjacent former bank at 1020 W Wilson Avenue, which will be transformed into a new venue for Double Door Music.
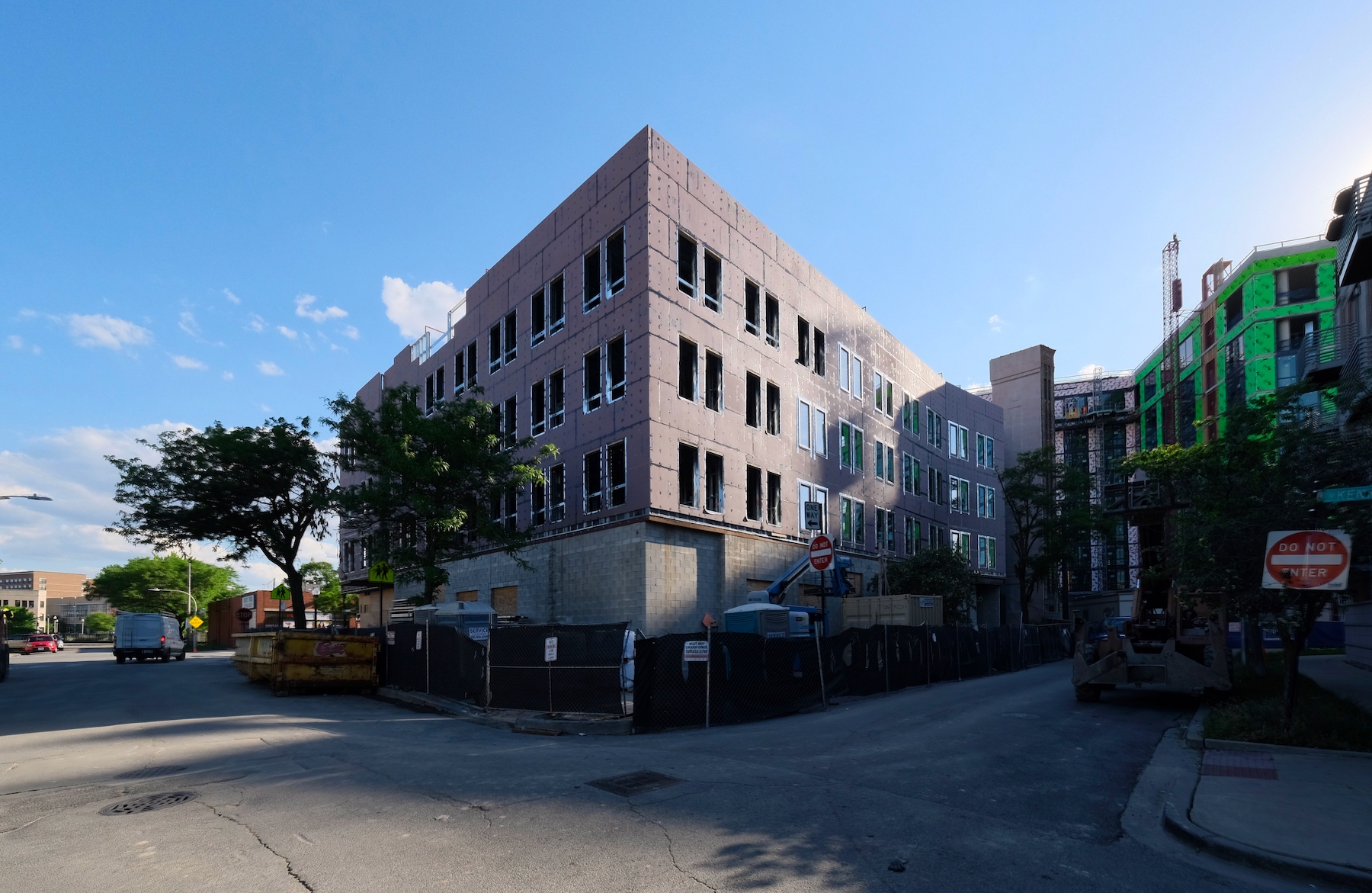
4600 N Kenmore Avenue. Photo by Jack Crawford
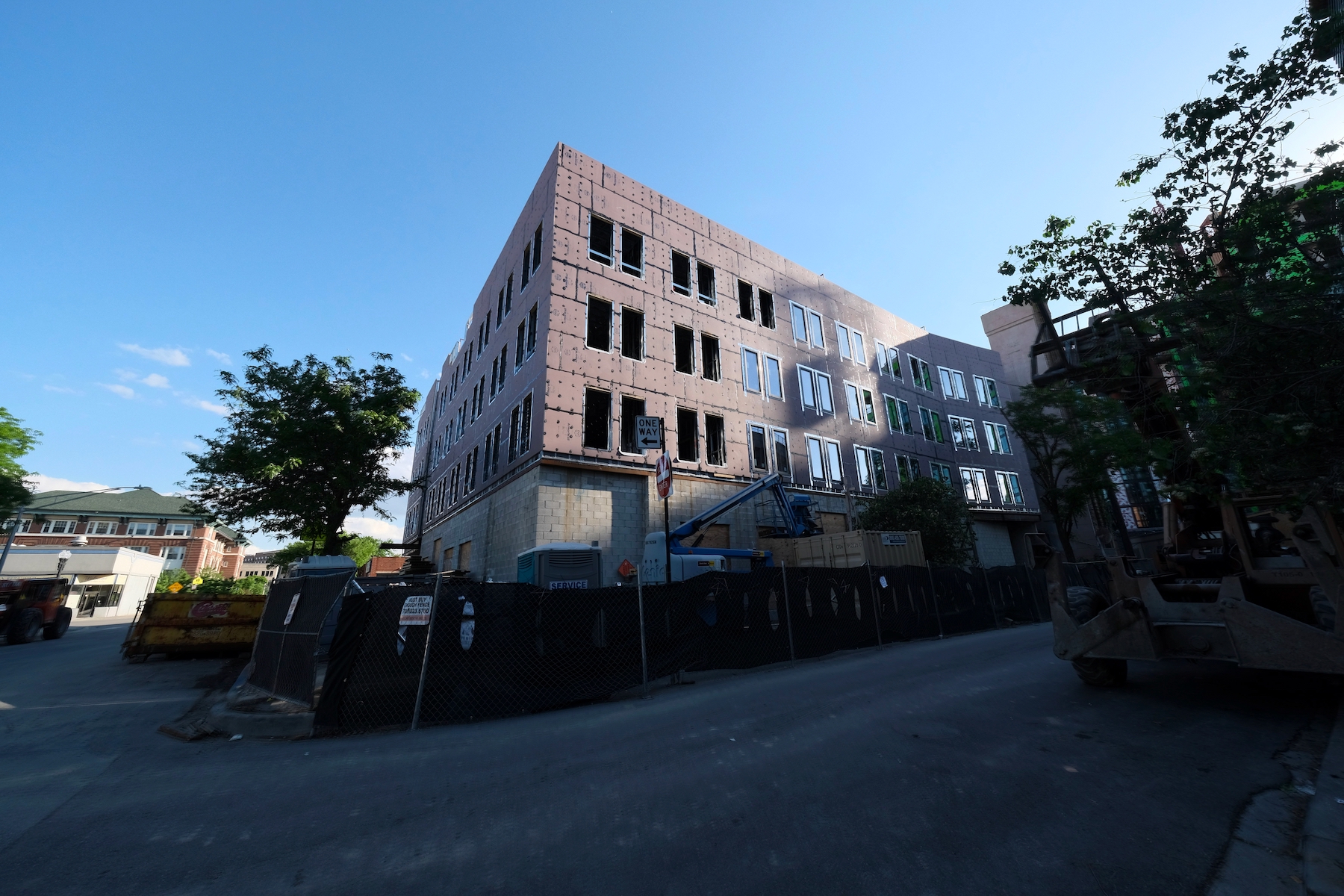
4600 N Kenmore Avenue. Photo by Jack Crawford
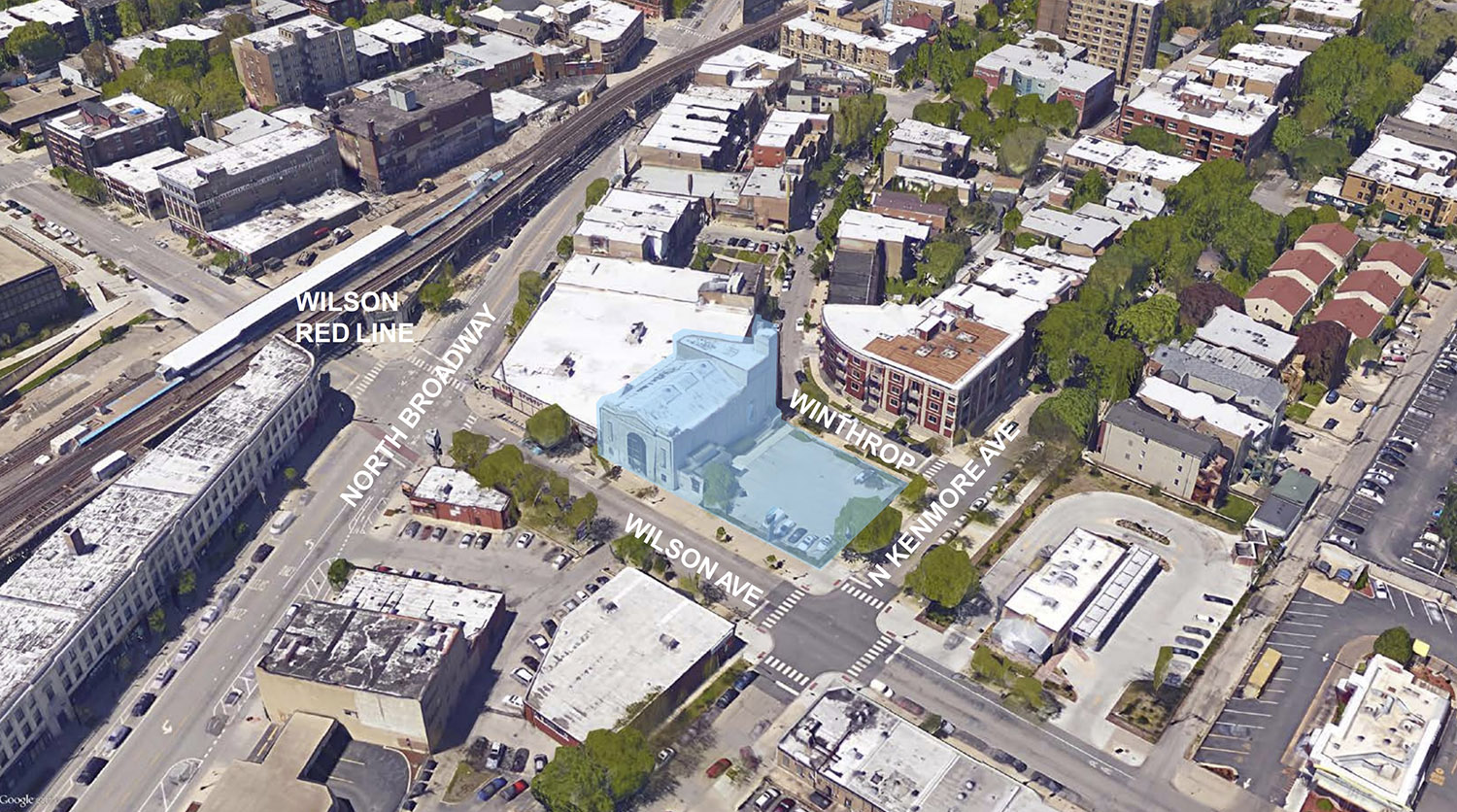
Aerial View of Existing Conditions at 4600 N Kenmore Avenue. Diagram by Cedar St. Companies
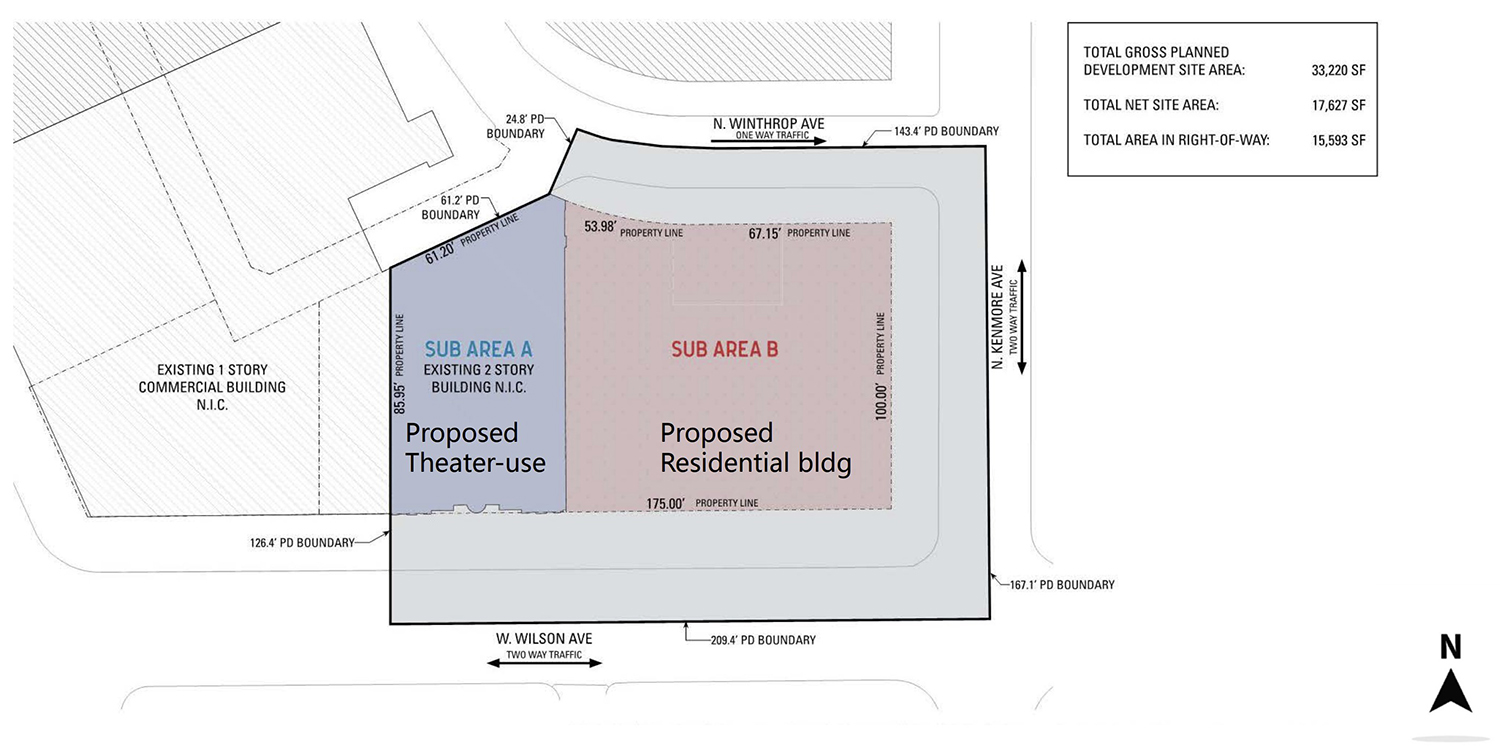
Site Plan for 4600 N Kenmore Avenue. Drawing by Level Architecture
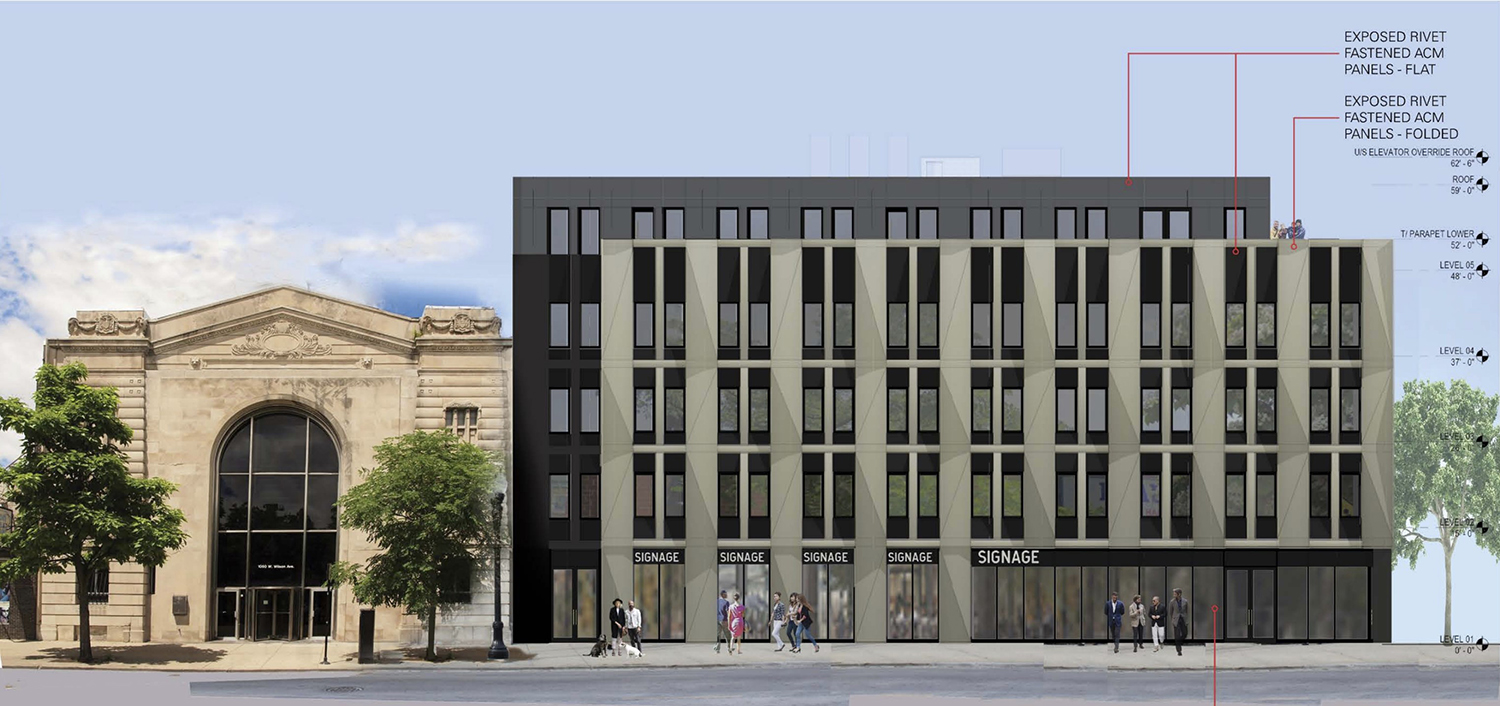
South Elevation for 4600 N Kenmore Avenue. Rendering by Level Architecture
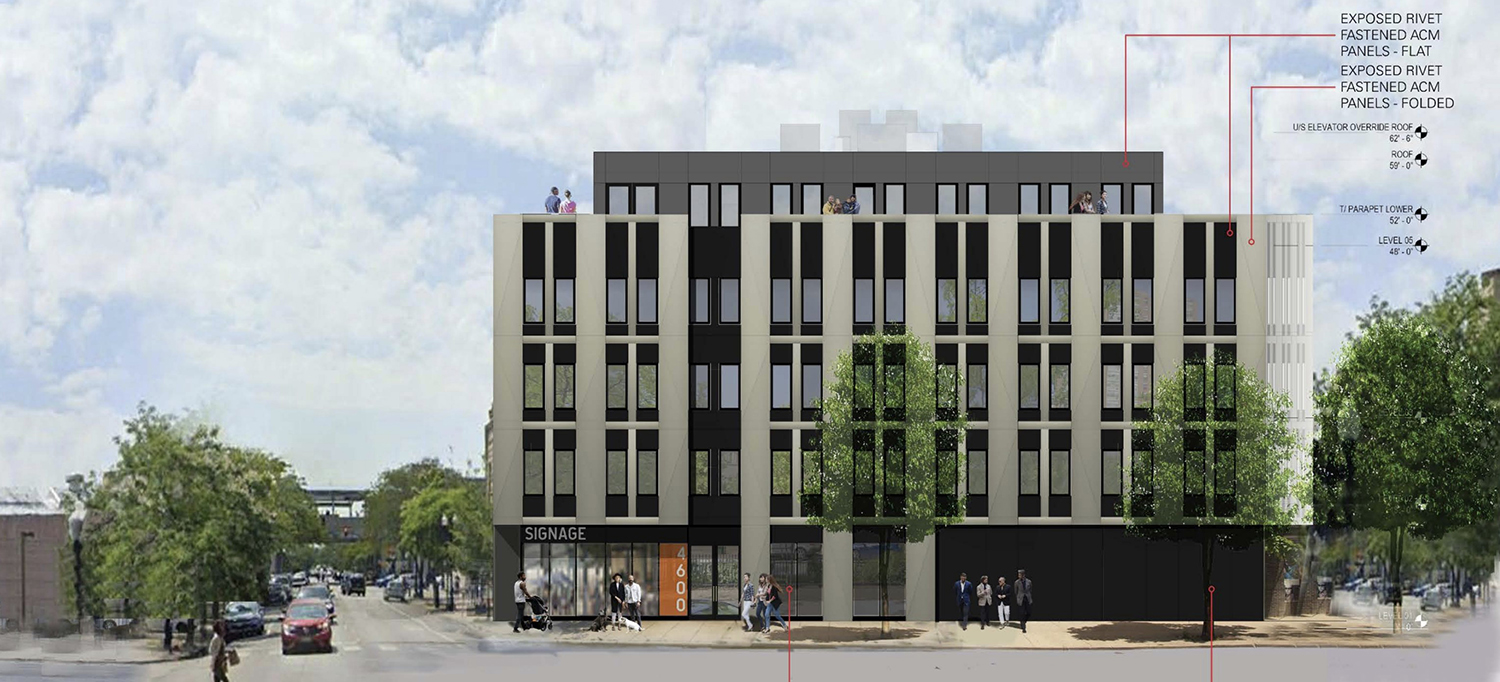
East Elevation for 4600 N Kenmore Avenue. Rendering by Level Architecture
Level Architecture‘s design for the structure adds a unique frontage to the Uptown streetscape. The main facade will comprise of semi-reflective ACM panels that fold out in 3D triangular patterns. The secondary facade choice will be a flat gray metal paneling around the fifth floor. This top level will be set back from the lower floors, allowing for a green roof and various rooftop terrace spaces.
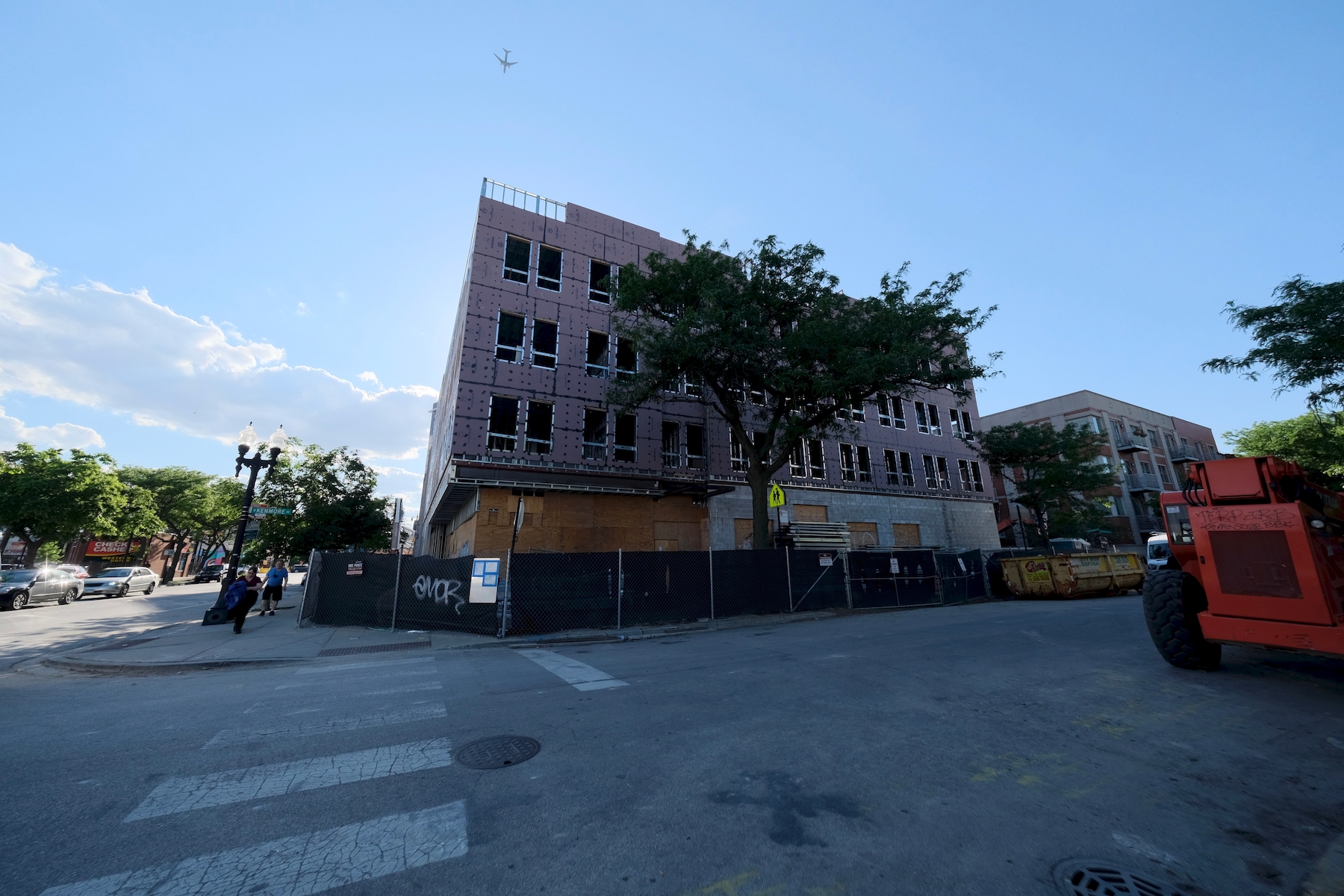
4600 N Kenmore Avenue. Photo by Jack Crawford
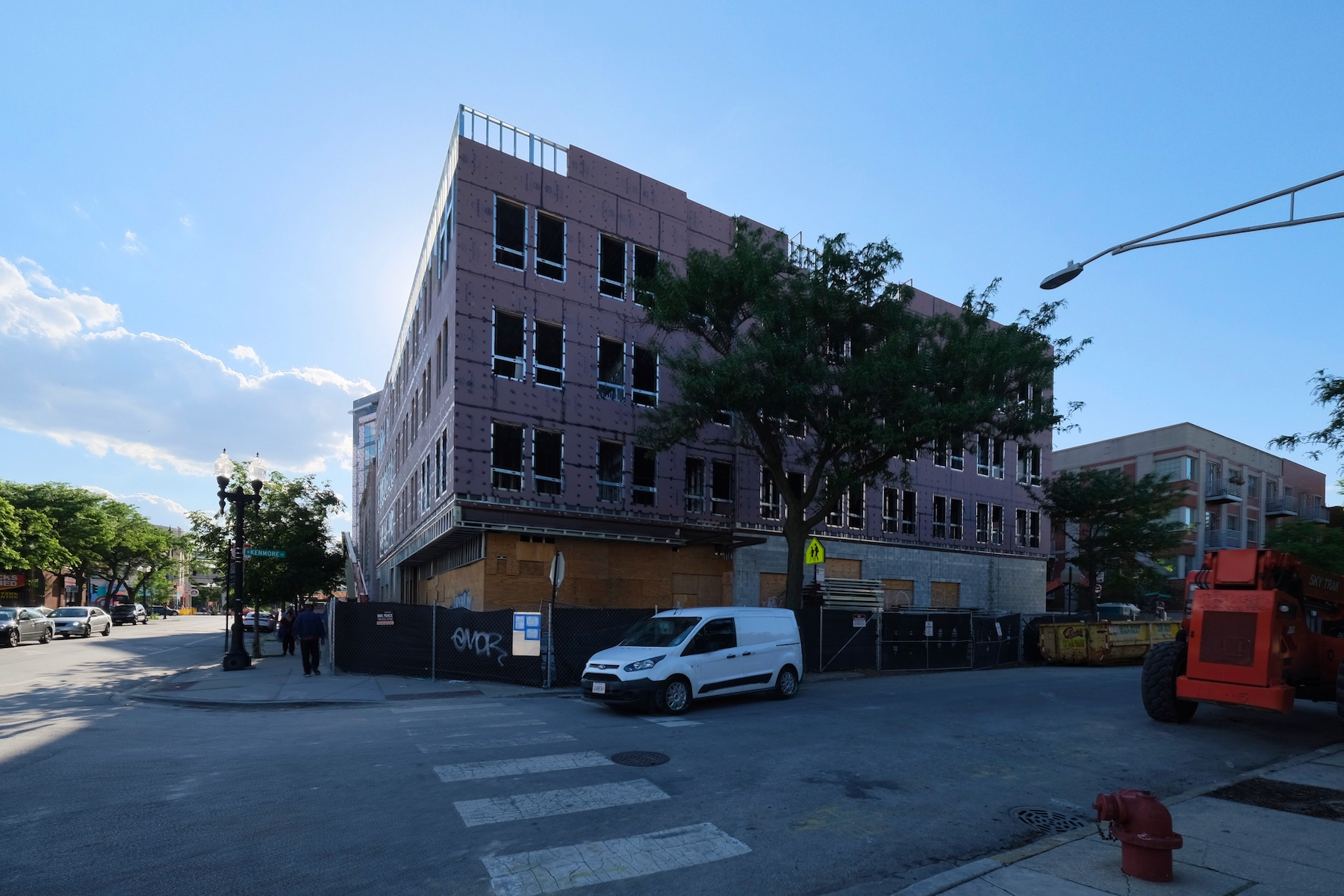
4600 N Kenmore Avenue. Photo by Jack Crawford
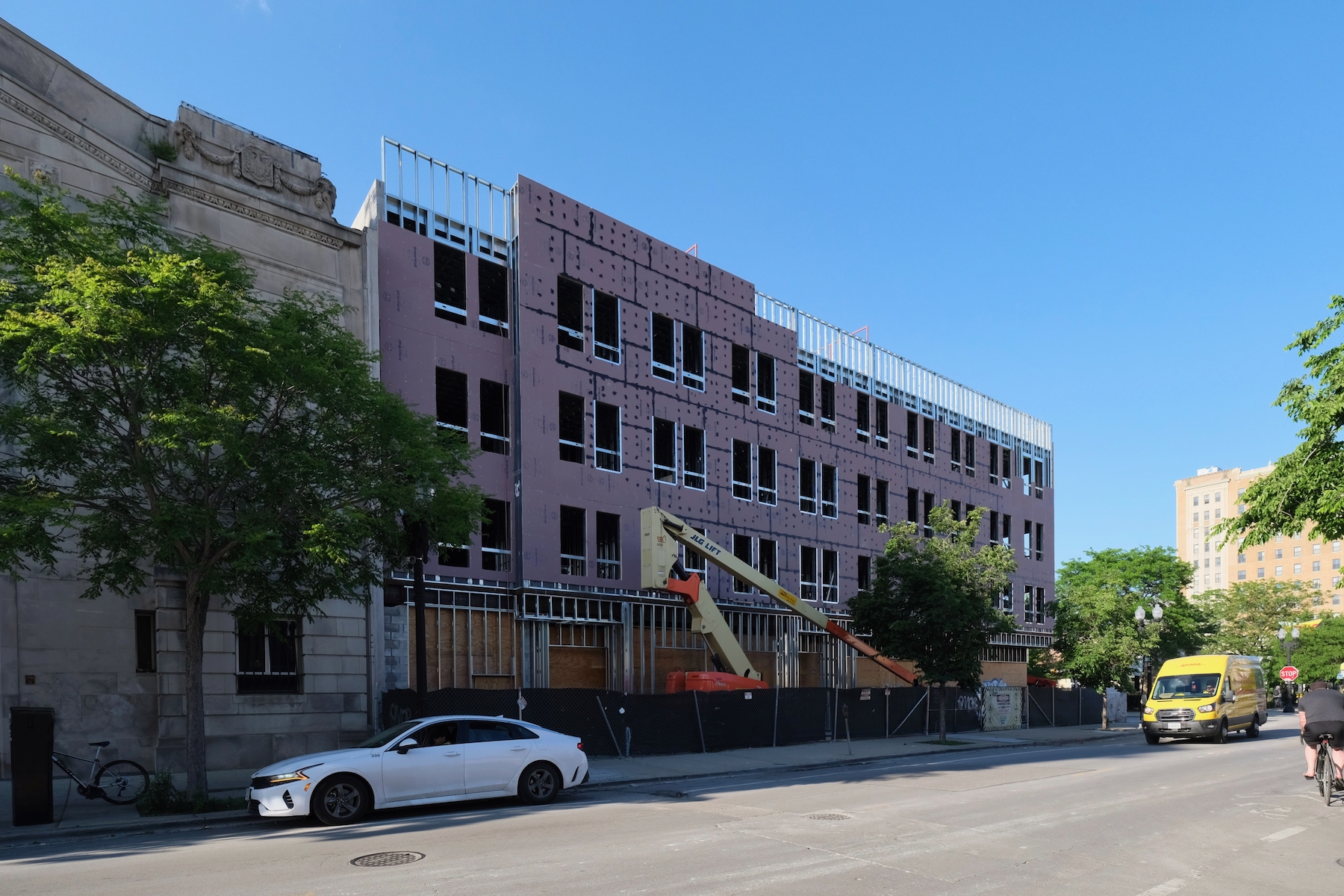
4600 N Kenmore Avenue. Photo by Jack Crawford

Ground Floor Plan for 4600 N Kenmore Avenue. Drawing by Level Architecture
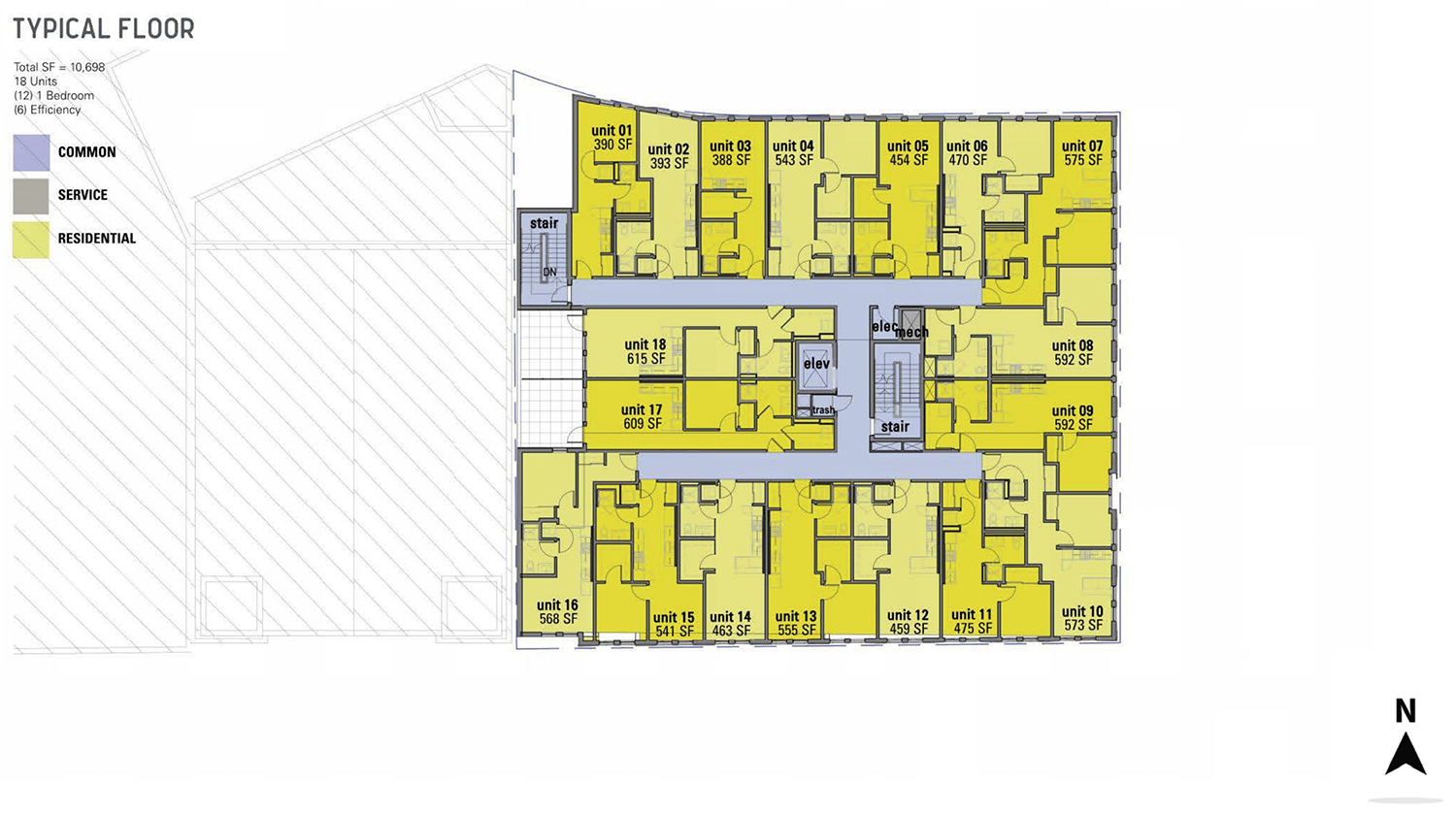
Typical Residential Floor Plan for 4600 N Kenmore Avenue. Drawing by Level Architecture
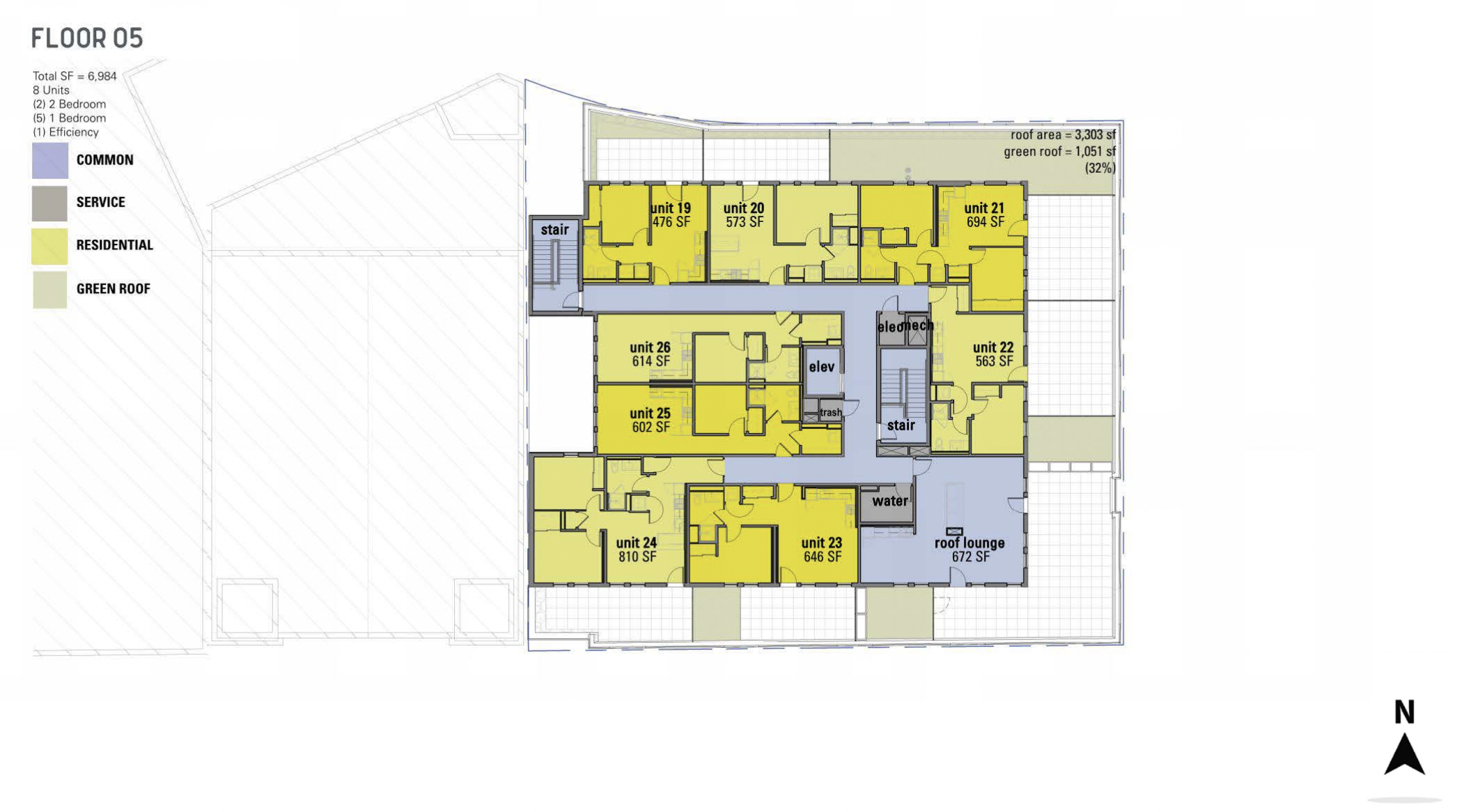
Fifth-Floor Plan for 4600 N Kenmore Avenue. Drawing by Level Architecture
Residences range from studios through two-bedroom floor plans, with private terraces accompanying the majority of units on the fifth floor. Despite the boutique size of the development, residents will have access to various amenities and building features. There will be a 670-square-foot common rooftop deck area on the fifth floor, as well as an attached indoor lounge. At its base, the building will also provide a lobby off of N Kenmore Avenue, a dog run, a bike room with 62 slots, and a garage with 13 parking spaces.
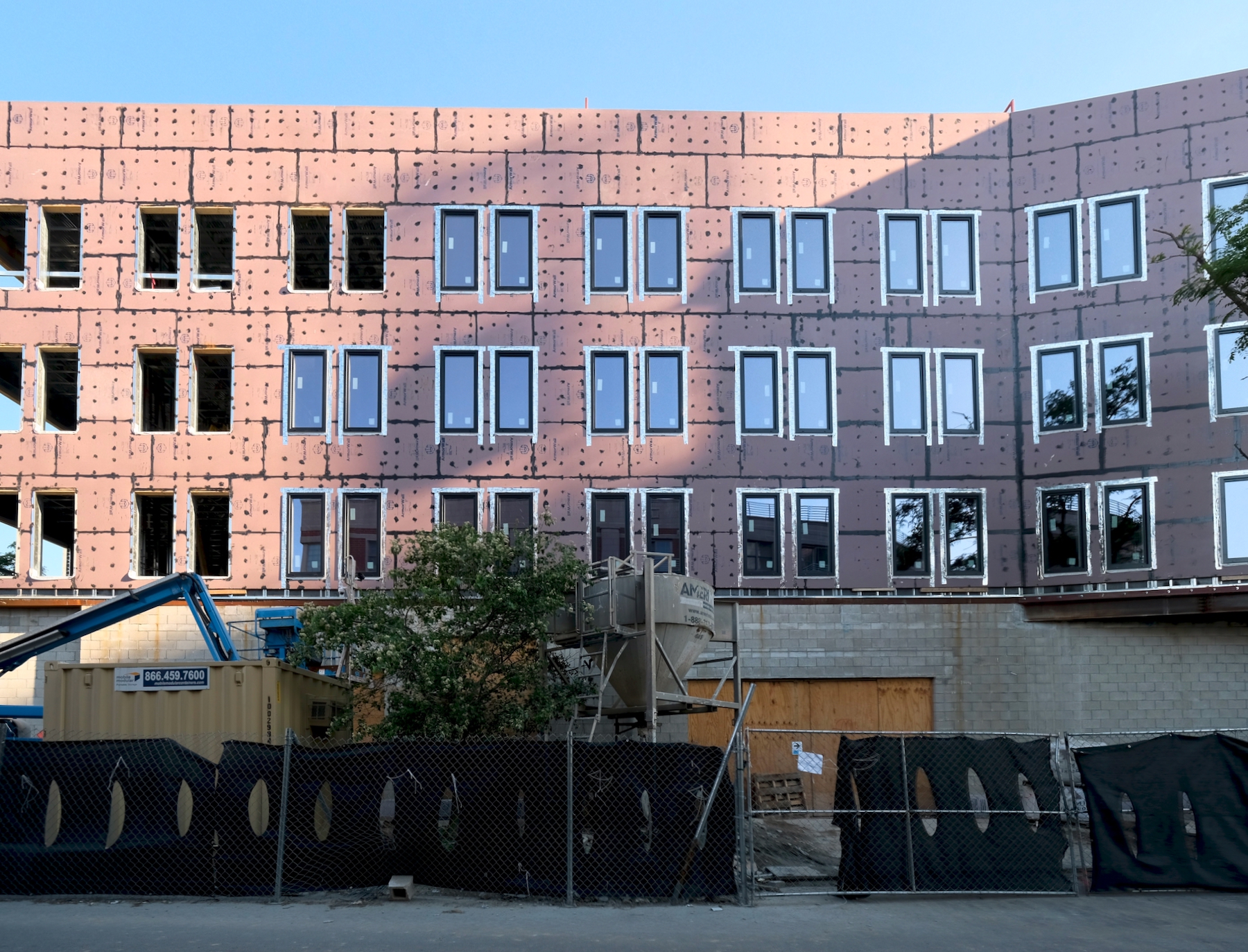
4600 N Kenmore Avenue. Photo by Jack Crawford
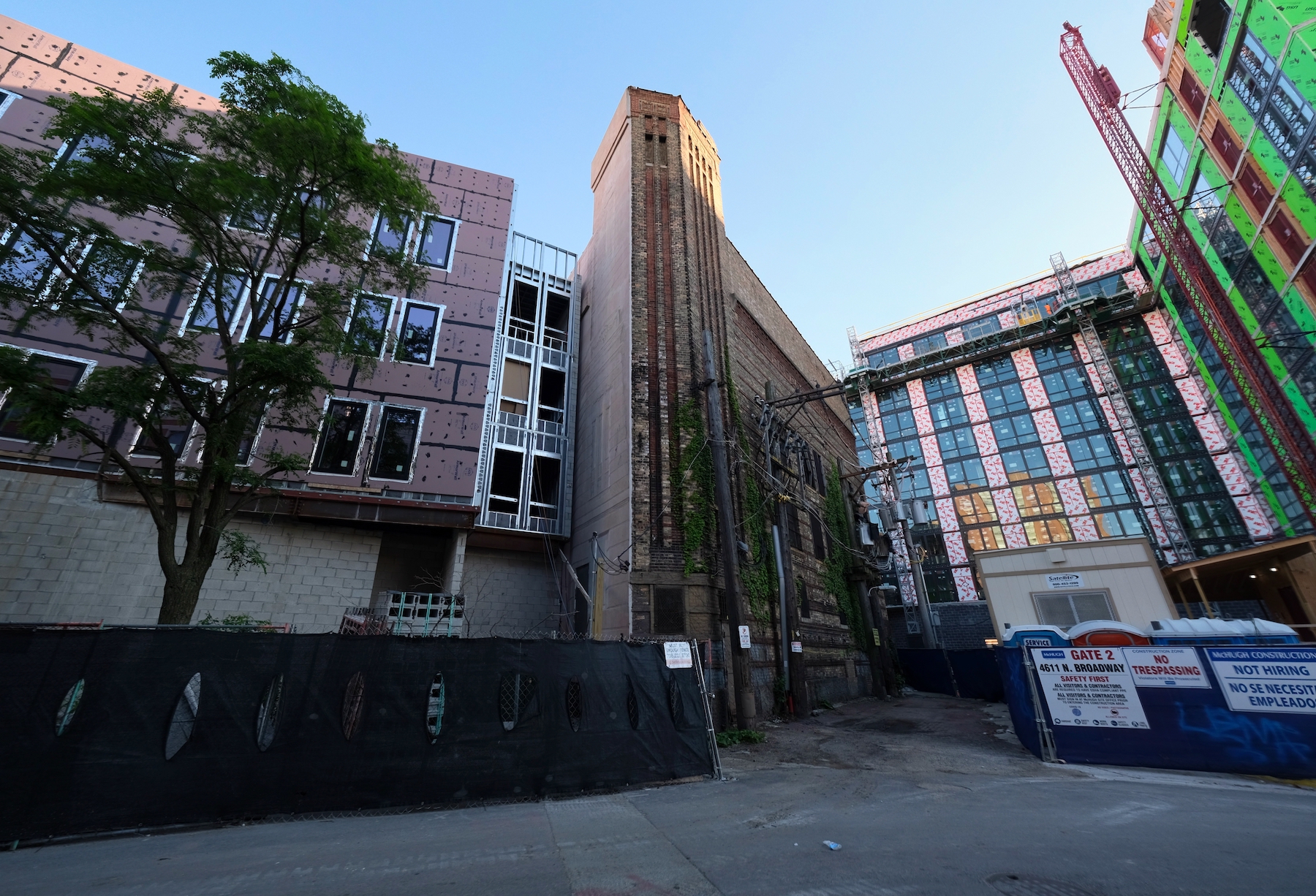
4600 N Kenmore Avenue (left), 1050 W Wilson Avenue (center), and Platform 4611 (right). Photo by Jack Crawford
The heavily transit-oriented project is directly adjacent to bus stops for Routes 36 and 78, as well as access to the CTA Red and Purple Lines at Wilson Station, all within a single block’s distance.
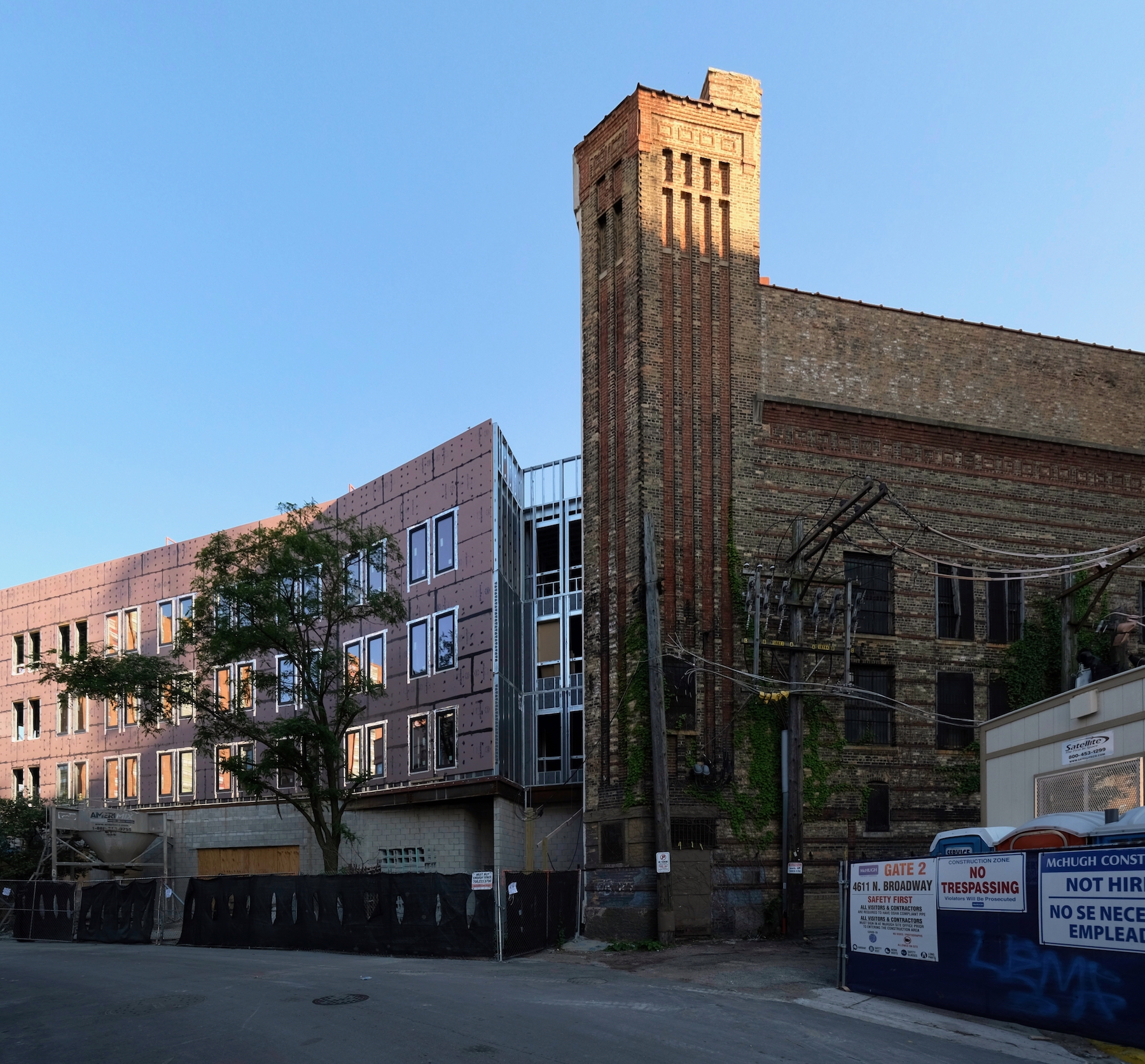
4600 N Kenmore (left) and 1050 W Wilson Avenue (right). Photo by Jack Crawford
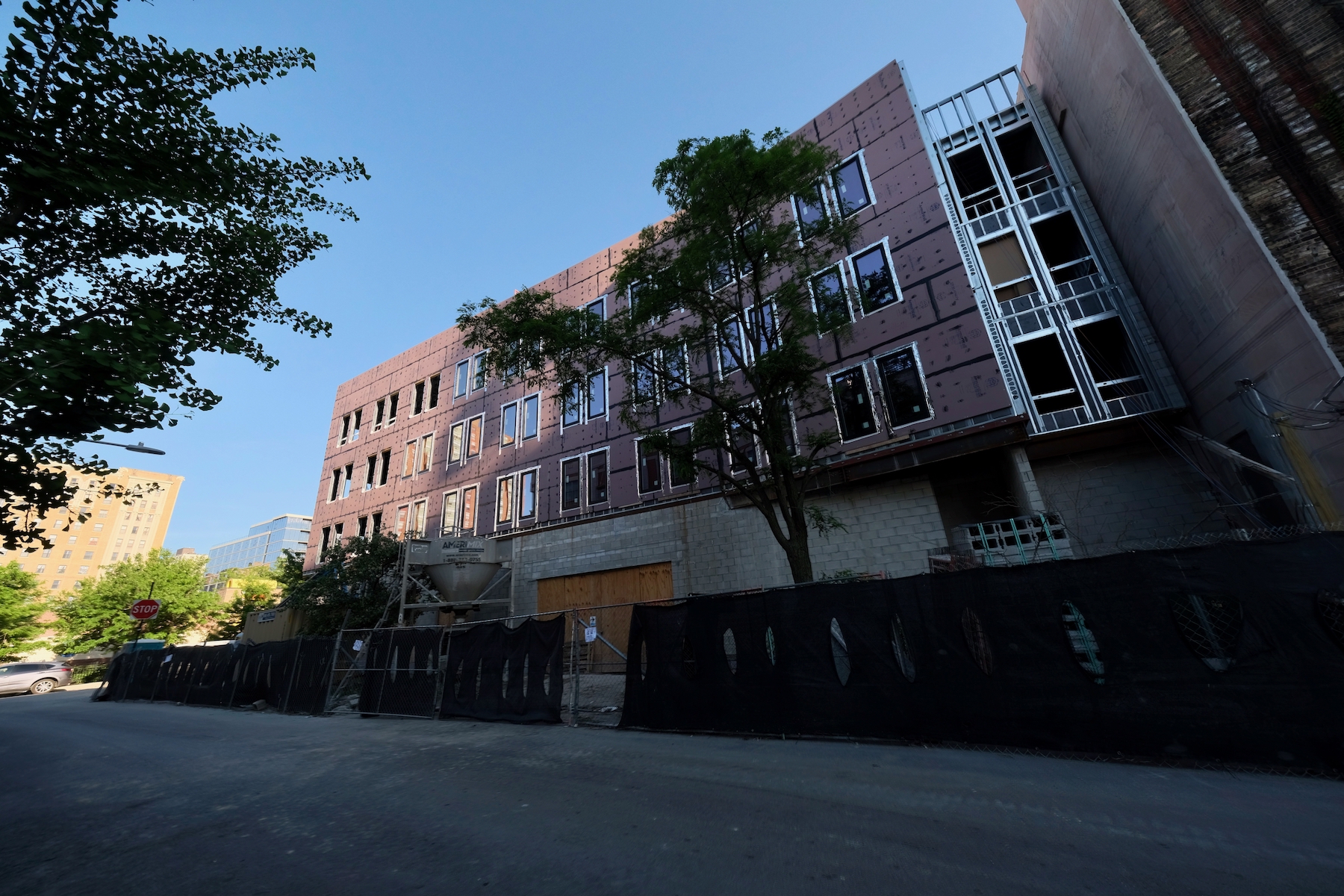
4600 N Kenmore Avenue. Photo by Jack Crawford
With Method Construction serving as general contractor, the $43 million development is expected to open prior to the end of this year.
Subscribe to YIMBY’s daily e-mail
Follow YIMBYgram for real-time photo updates
Like YIMBY on Facebook
Follow YIMBY’s Twitter for the latest in YIMBYnews

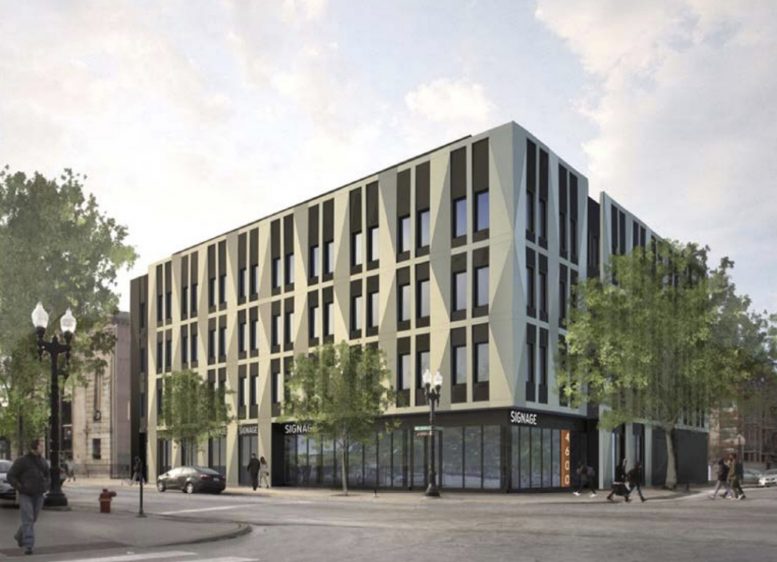
I hope the final project turns out better than the rendering. It’s great to see so much activity at Wilson and Broadway but the integration with the neighborhood is a bit of a let down.