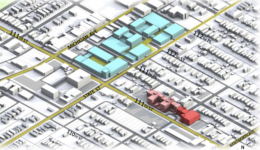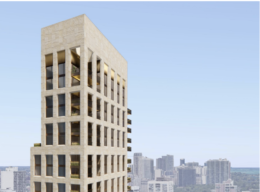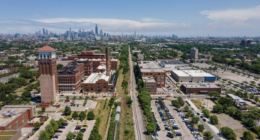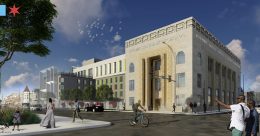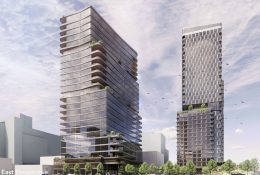Initial Details Revealed For Roseland Medical District Masterplan
The Chicago Committee on Design has reviewed the initial details for a new mixed-use medical masterplan in Roseland. The overall plan area is bound by W 110th Street to the north, S Michigan Avenue to the east, W 112th Street to the south, and S Eggleston Avenue to the west and is near to the recently opened Pullman National Monument. The project was brought forward by the Roseland Medical District Commission who is working with a team of designers led by local firm Adrian Smith + Gordon Gill Architecture, all of which are helping to provide a zoning and phasing scheme for the upcoming developments.

