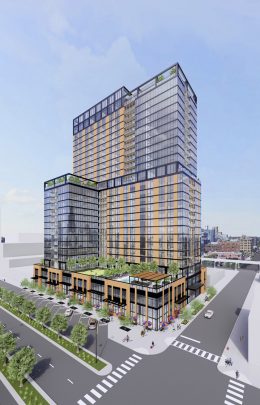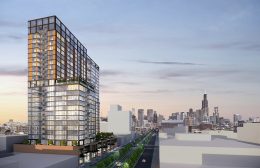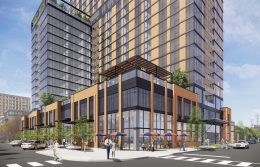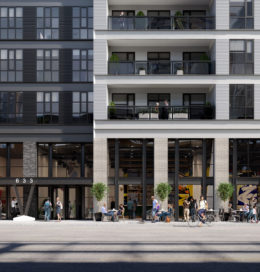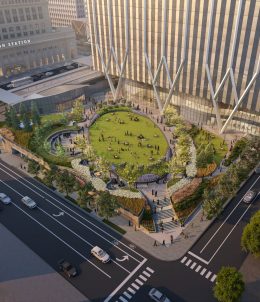Fulbrix Apartments Places 14th In Year-End Countdown
Ranking #14 in YIMBY’s year-end construction countdown is 160 N Elizabeth Street, a 27-story mixed-use tower progressing in the final steps of its facade installation. Located in the west end of the Fulton Market District and developed by Moceri + Roszak, the 293-foot-tall building, now named “Fulbrix,” will feature 9,000 square feet of retail space and 375 rental units. In accordance with the ARO planning regulations, 20 percent of these units will be affordably priced and include a variety of studio, one-, two-, and three-bedroom residences, many of which will boast private balconies.

