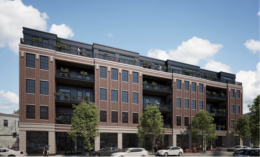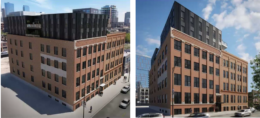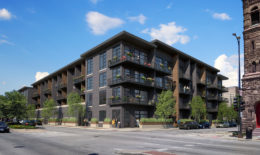Foundation Work Continues for 3914 N Lincoln Avenue in North Center
Foundation work continues for a new mixed-use building at 3914 N Lincoln Avenue in the North Center neighborhood. The project, situated on a 25,000-square-foot trapezoidal lot, will result in a five-story structure encompassing 97,773 square feet and include 68 residential units. Longford Construction is responsible for the development, with architectural design by SPACE Architects + Planners.



