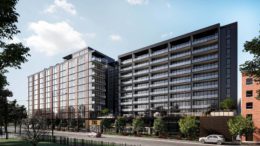Parq Fulton Wraps Up at 1400 W Randolph Street in West Loop
Final touches remain for the 26-story Parq Fulton tower, having topped out last summer at a height of 282 feet. Marquette Companies is the developer behind this mixed-use West Loop project, which integrates 10,000 square feet of retail and 278 rental apartments. With its address at 1400 W Randolph Street, the nearly complete structure replaces a low-rise commercial building and a parking lot.




