Caisson work can now be seen at 513 S Damen Avenue, the site of a planned 22-story mixed-use tower in the Illinois Medical District. Plans for the 230-foot-tall tower indicate 1,000 square feet of ground-level retail and 279 apartments on the upper floors. The construction is replacing a former surface parking lot at the northwest corner of the block bound by Damen Avenue, Congress Parkway, Ogden Avenue, and Harrison Street.
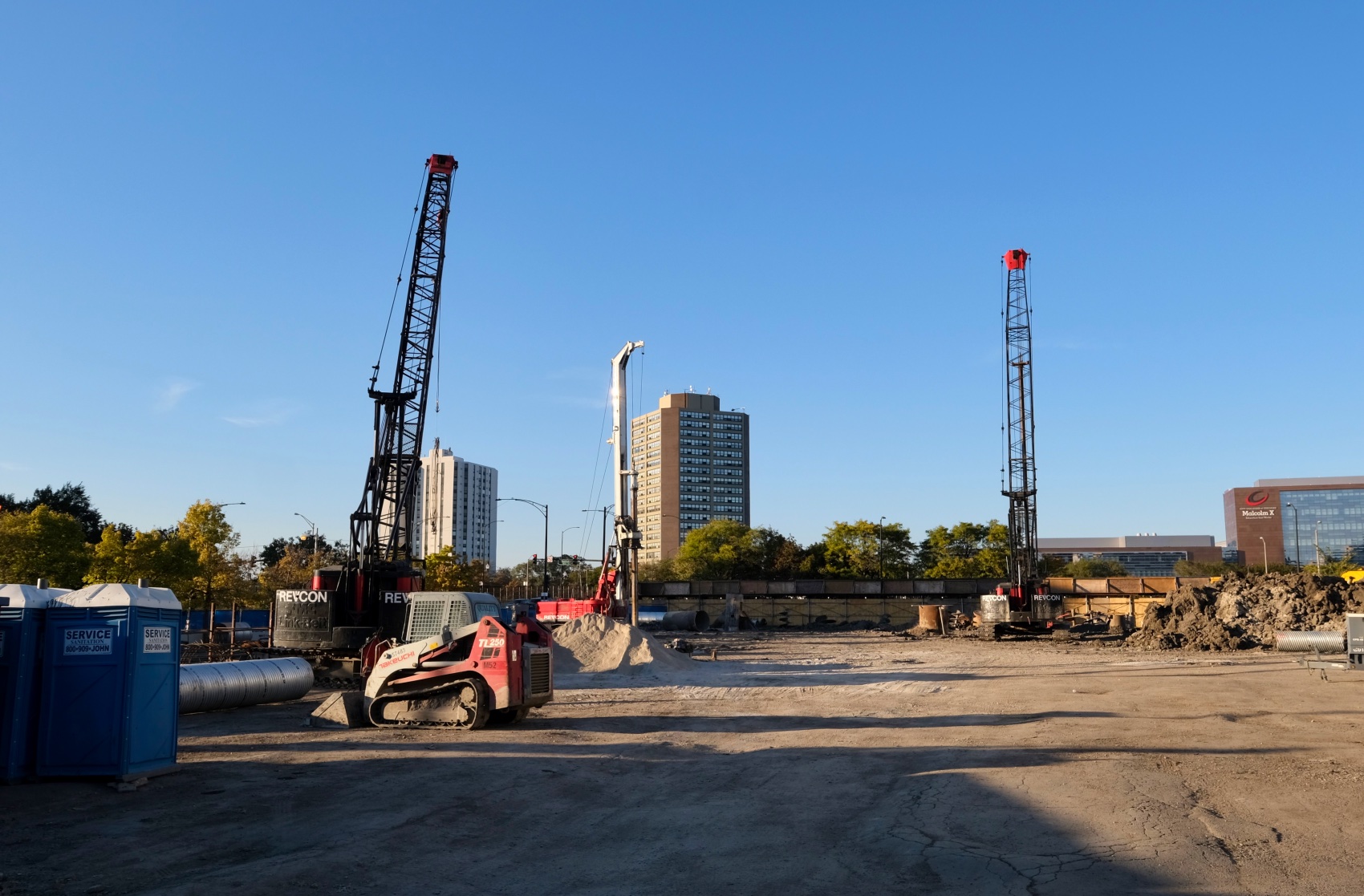
Site of 513 S Damen Avenue. Photo by Jack Crawford
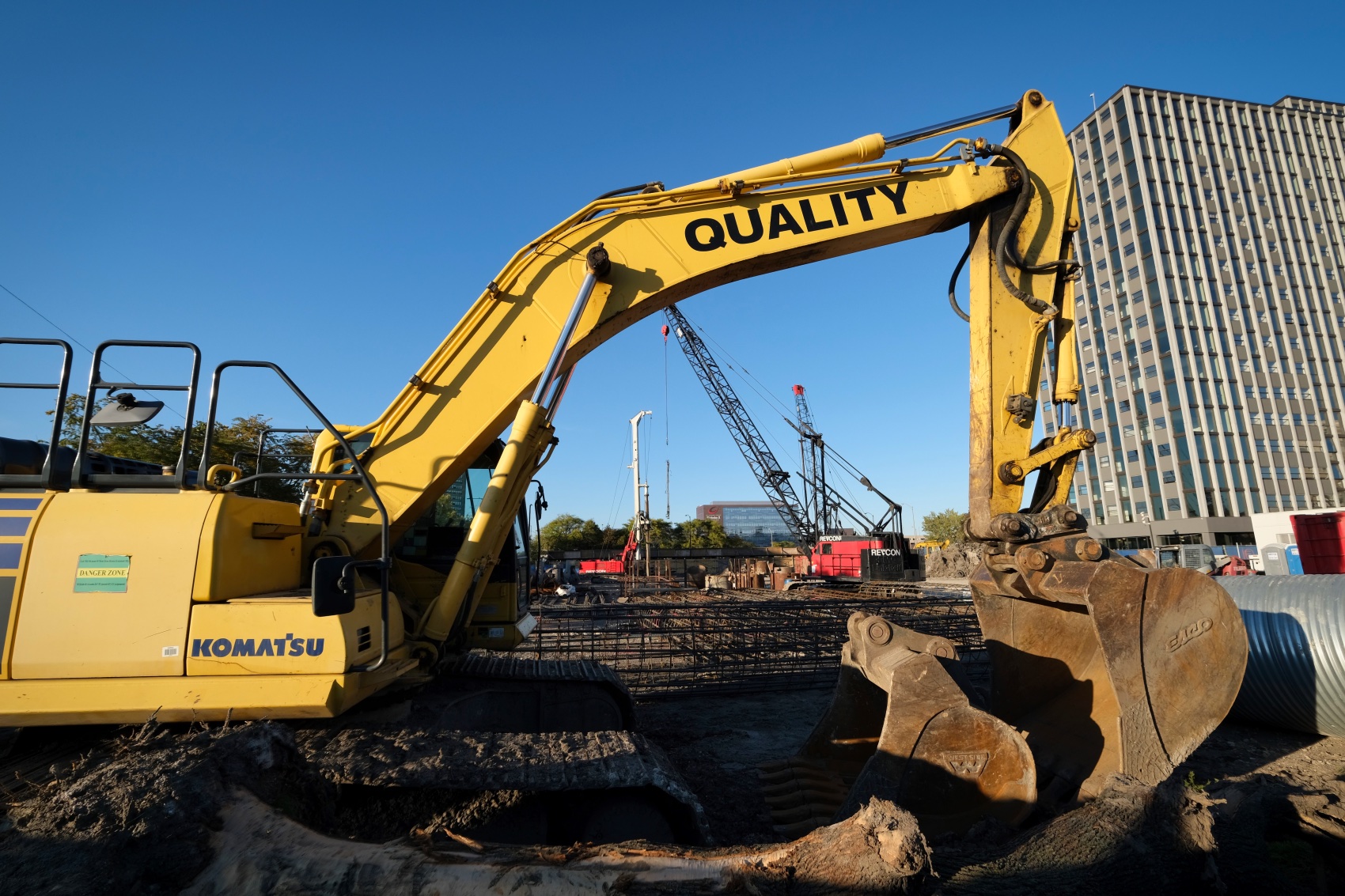
Site of 513 S Damen Avenue (background). Photo by Jack Crawford
Brininstool + Lynch is the project architect, whose design showcases a glass curtain wall, dark metal paneling, and cantilevered balconies. The podium component will be architecturally pronounced, clad primarily in a mix of both solid and perforated metal paneling.
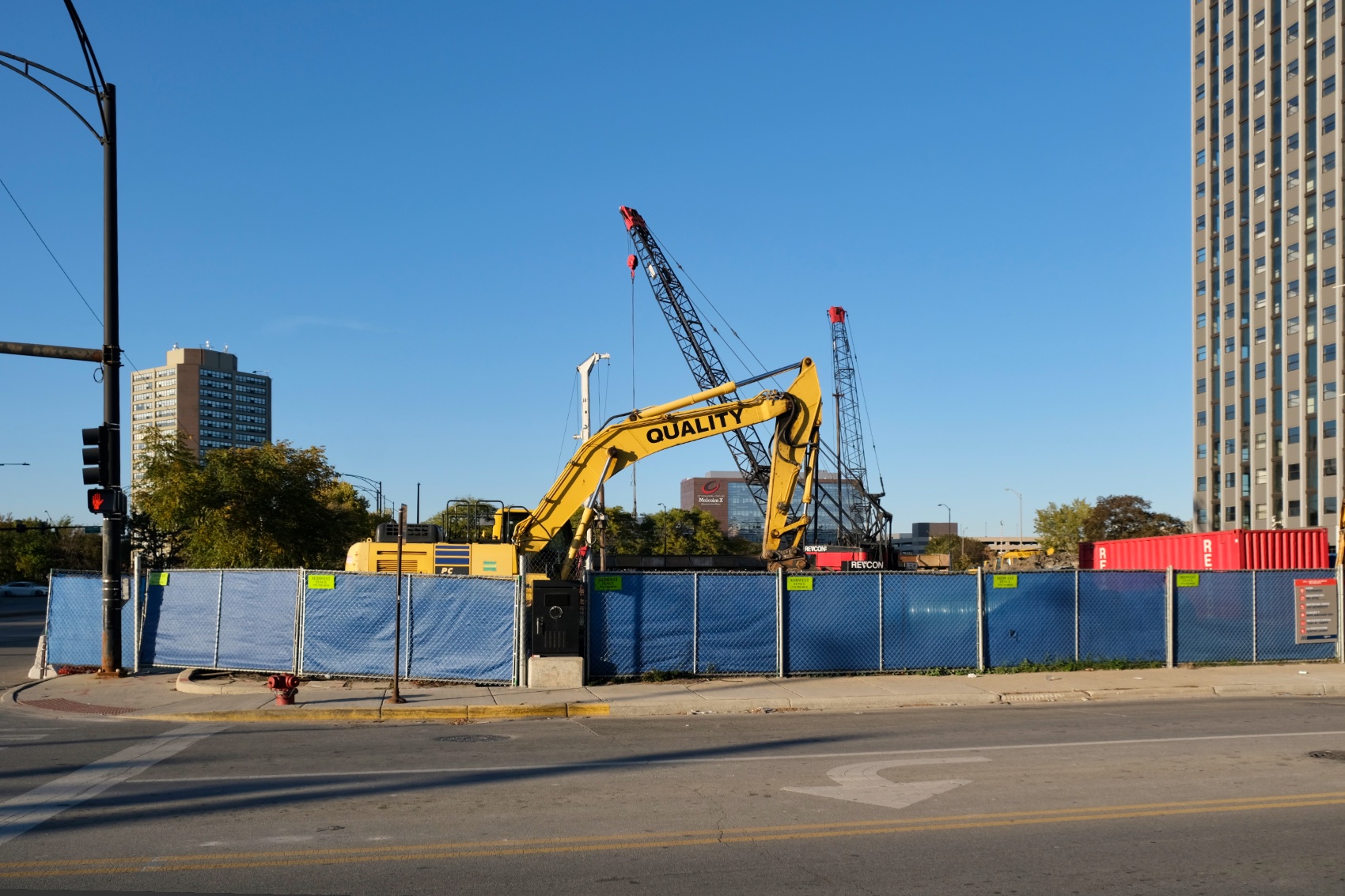
Site of 513 S Damen Avenue (background). Photo by Jack Crawford
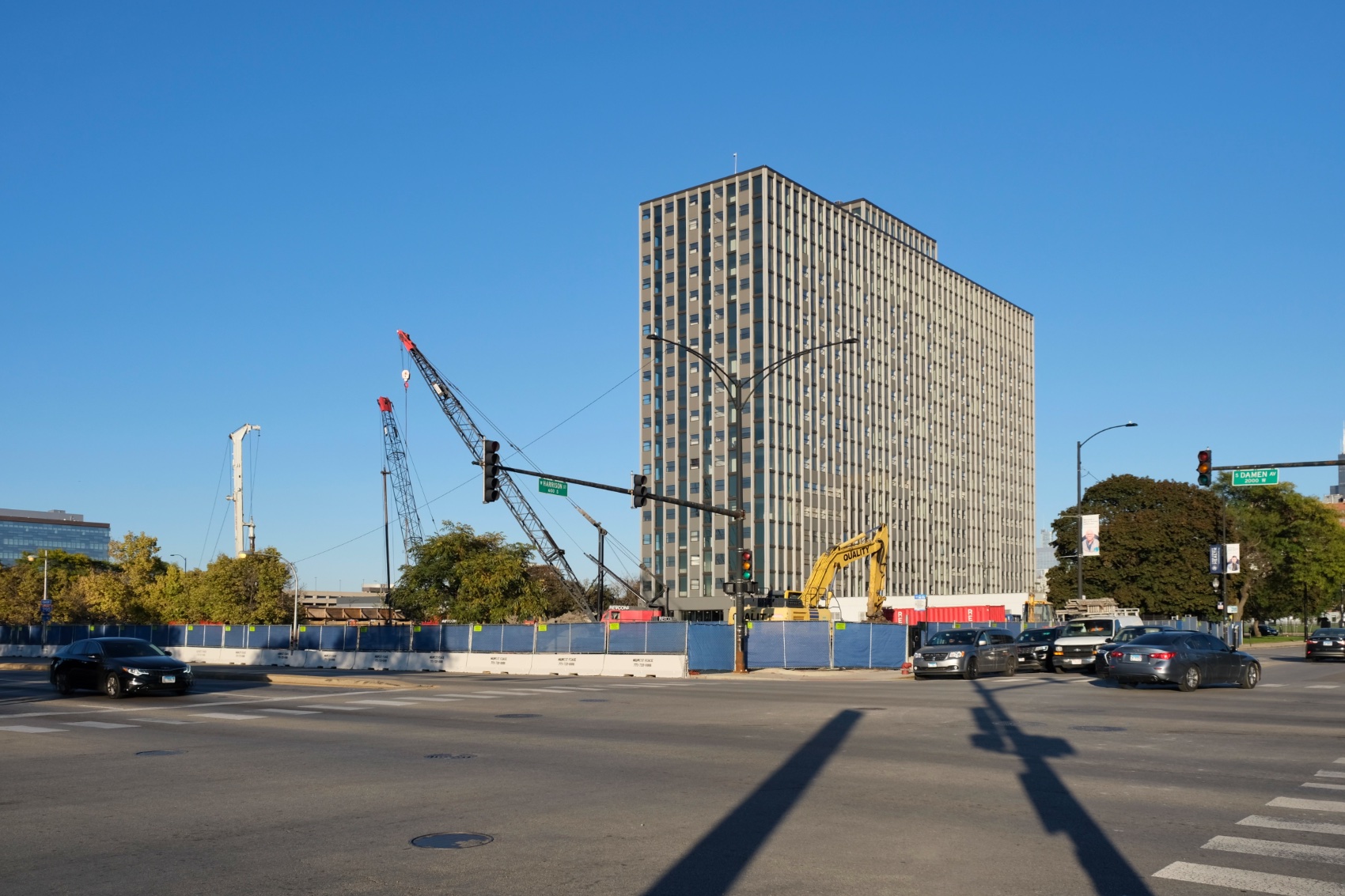
Site of 513 S Damen Avenue (left). Photo by Jack Crawford
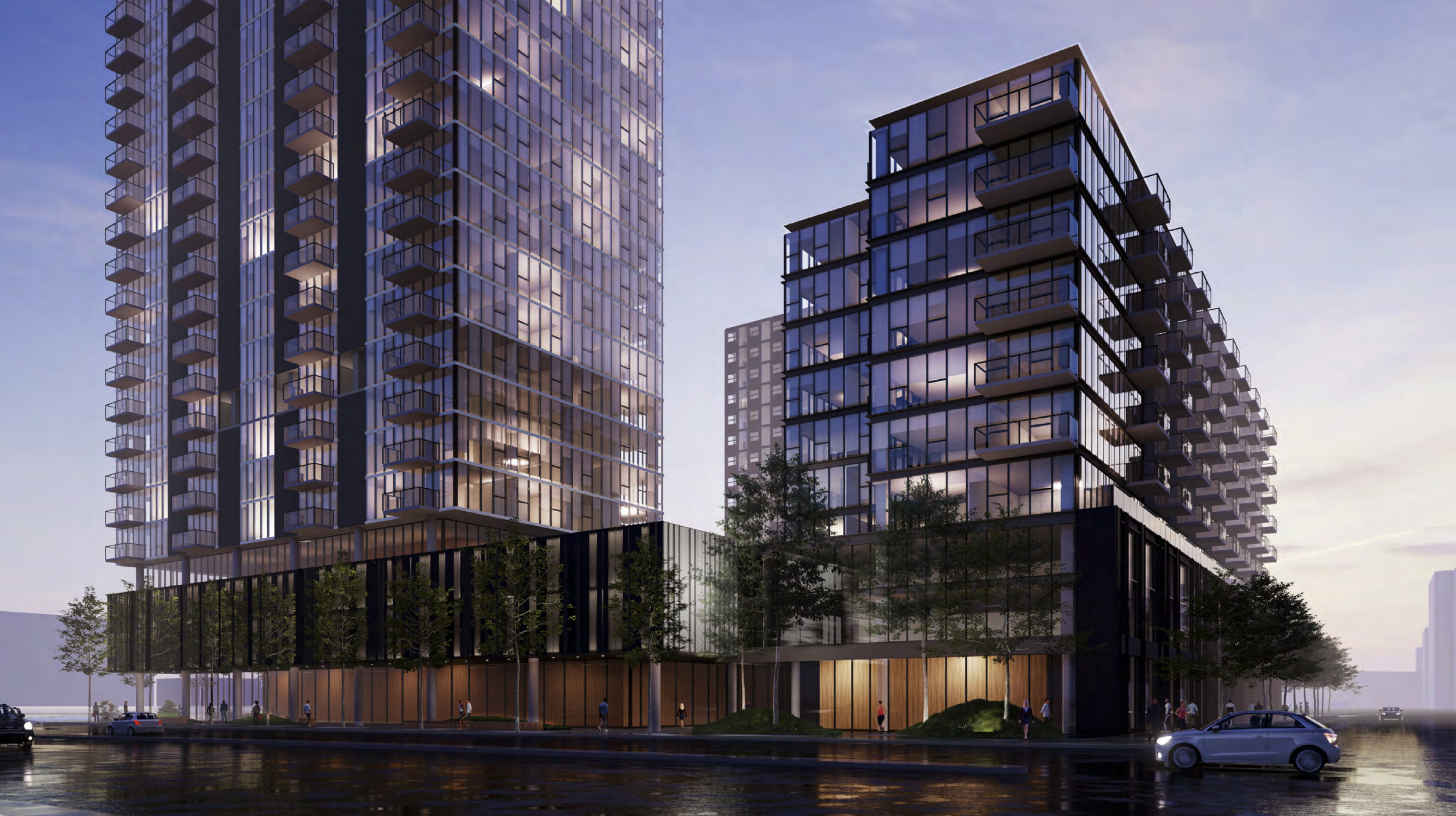
513 S Damen Avenue (left). Rendering by Brininstool + Lynch
The advent of the current work comes as the 18-story, 272-unit Atrio Apartments renovation opens adjacently to the east. This three-part masterplan by Marquette Companies will later be capped with a planned nine-story building. Connecting to 513 S Damen Avenue via the podium, this next phase will yield a larger swath of ground-floor retail, along with another 120 rental units. The connecting podium will provide both towers with a total of 173 parking spaces, as well as a shared amenity deck on the fourth floor.
Closest bus service can be found at the adjacent intersection of Damen & Congress, with bus service for Routes 50 and 126. Just paces south of the tower site at Harrison & Damen are additional stops for Route 7. Anyone looking to board the CTA L will find closest service via the Blue Line at Illinois Medical District station via a three-minute walk northeast. Next closest service is available for the Pink Line via Polk Station via an 11-minute walk southeast.
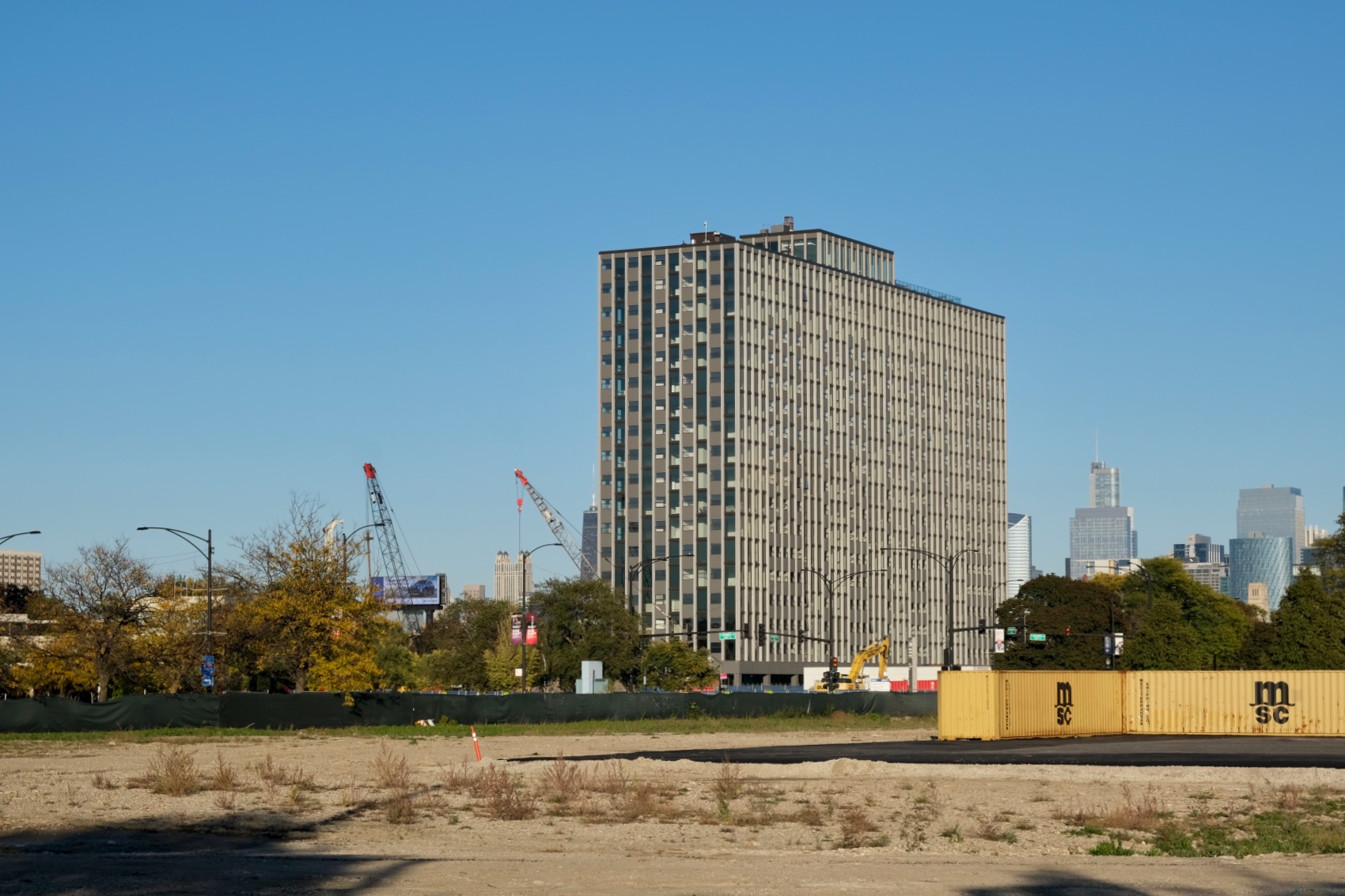
Site of 513 S Damen Avenue (left). Photo by Jack Crawford
Power Construction is the general contractor, with both caisson and tower crane permits now having been issued. As of now, foundation and partial superstructure permits have been filed but not yet issued. An anticipated completion date is currently unknown.
Subscribe to YIMBY’s daily e-mail
Follow YIMBYgram for real-time photo updates
Like YIMBY on Facebook
Follow YIMBY’s Twitter for the latest in YIMBYnews

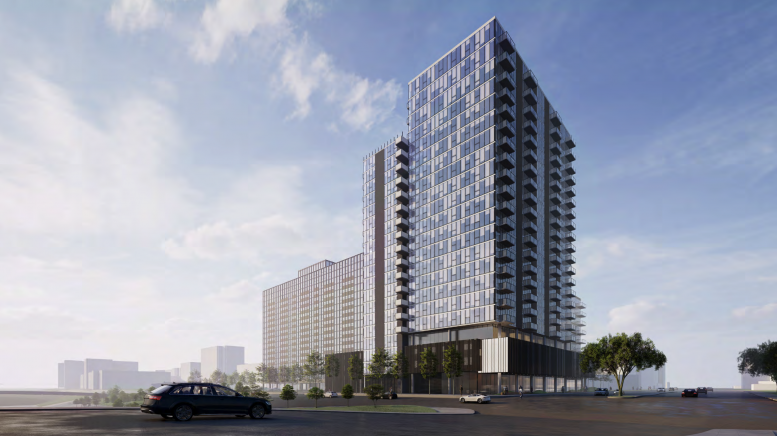
‘Boring’ does not even begin to illustrate this development. A glass box with balconies jutting out could possibly be the most uninspiring design for a place that’s supposed to be world class in terms of the medical district. I don’t hate the podium I suppose, just wish it was prettier up top.
Designers and approvers can’t even bother trying, huh?
What’s world class about the medical district? Have you even been there? The place is pretty much a dump and horribly designed when it comes to urban design and architecture. Considering the current state of IMD, this project is a huge step in the right direction. You don’t go from crawling to walking overnight. Just be happy this is getting built and hope the project is successful which will in turn encourage further development/better design.
Considering IL is still under tyrannical rule from the democratic coup and fake pandemic we should be lucky there is any economic activity left in Chicago. The rest of the state has imploded decades ago. Unless we throw off this failed regime there is no future here. Texas and Florida are the future leaders of these United States and in 20 years time Texas will have at least 2 Chicago’s and 5x IL’s economic output. Balconies jutting out of a glass box are the least of our concerns when there will be nothing to fill up all these new towers and 75% of the old ones just sitting vacant in the Loop. Great job socialists.
The “fake pandemic” killed my father.