Final cladding can be seen along Evo Union Park, an 11-story residential development approaching completion at West Loop’s 1454 W Randolph Street. Within this $64 million undertaking, developer Marquette Companies has planned for 242 total apartment dwellings, ranging from convertible layouts through two-bedroom residences. There will also be a total of 87 parking spaces and 48 bike storage slots housed within the ground-floor garage.
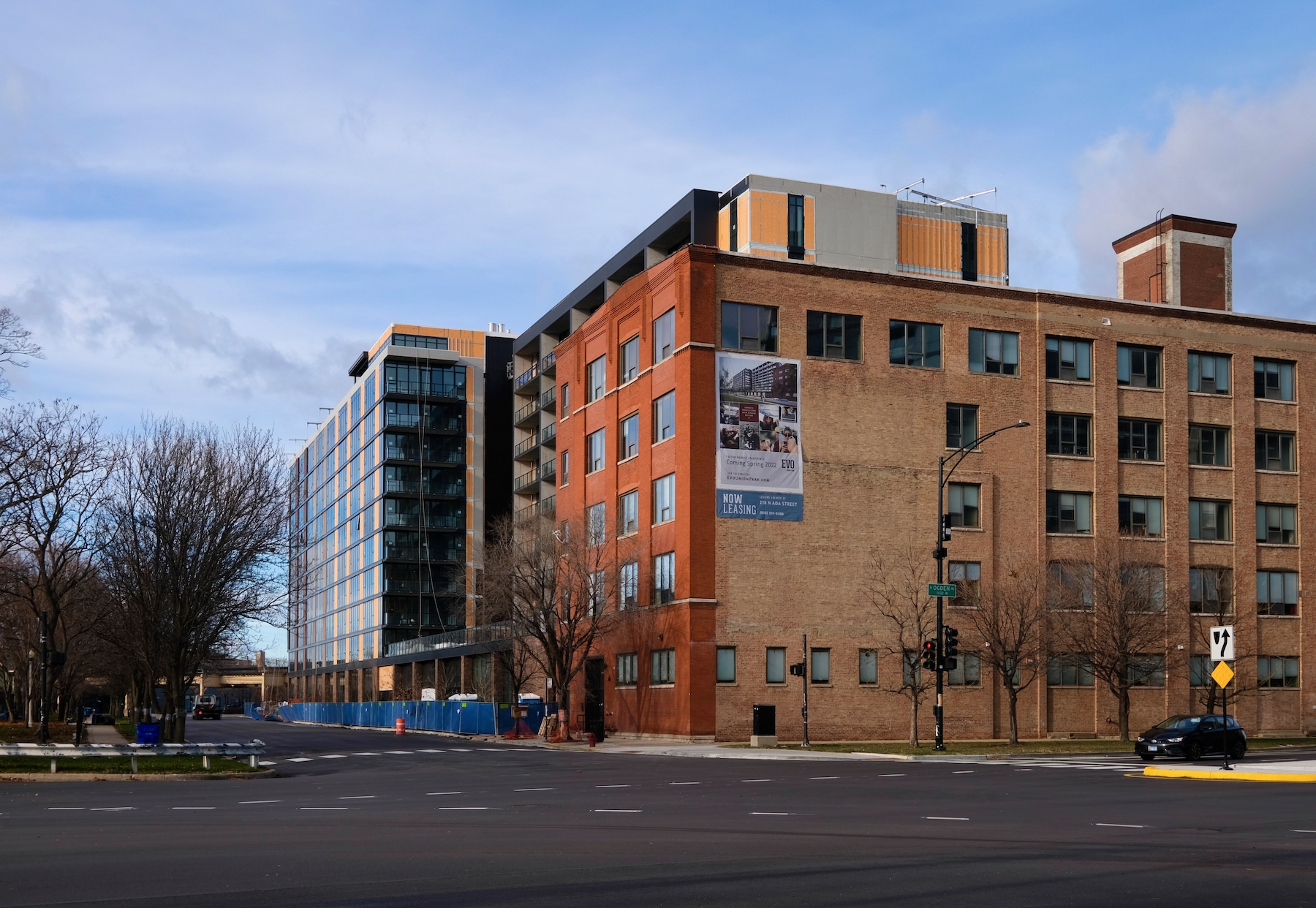
Evo Union Park. Photo by Jack Crawford
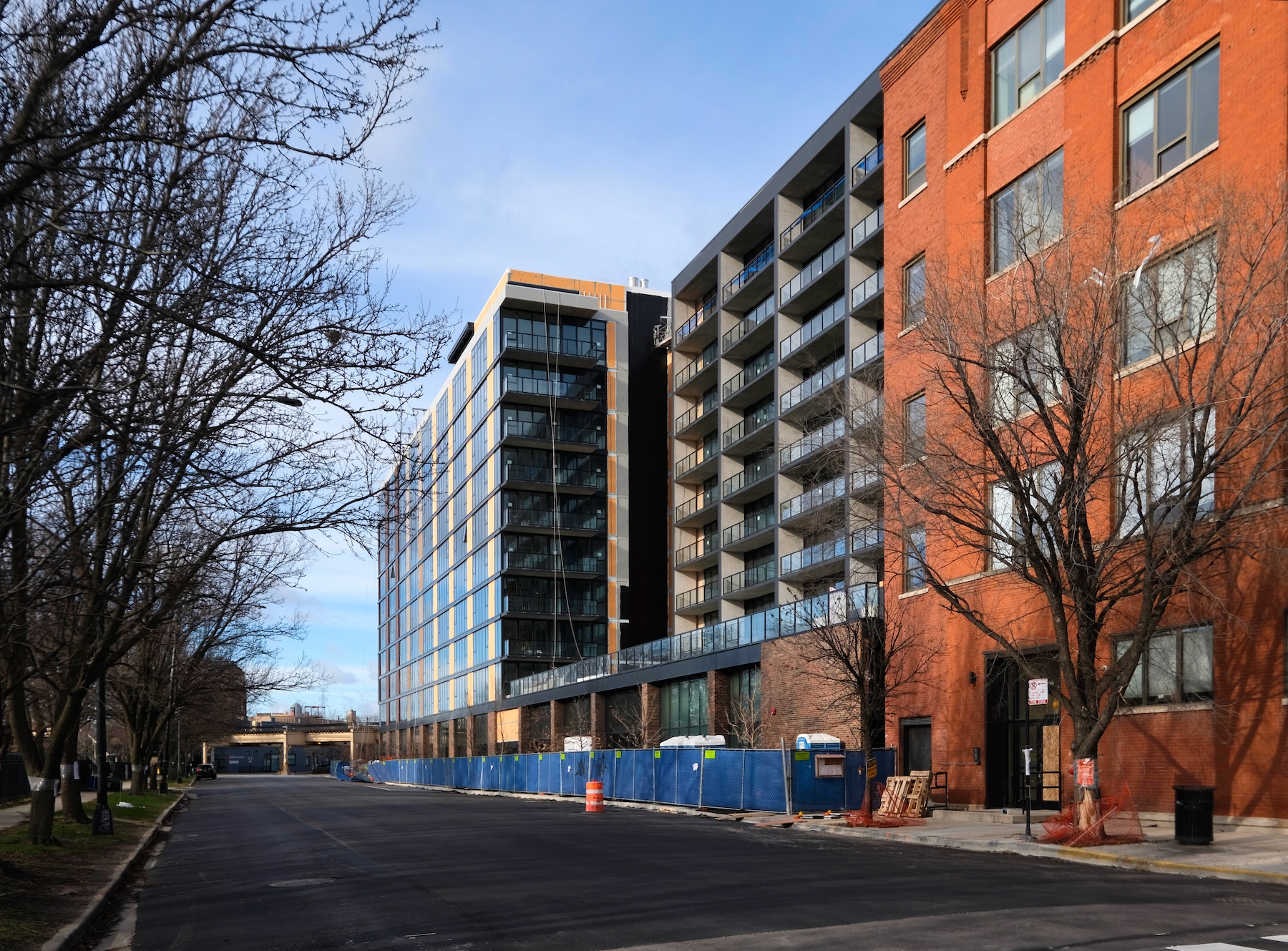
Evo Union Park. Photo by Jack Crawford
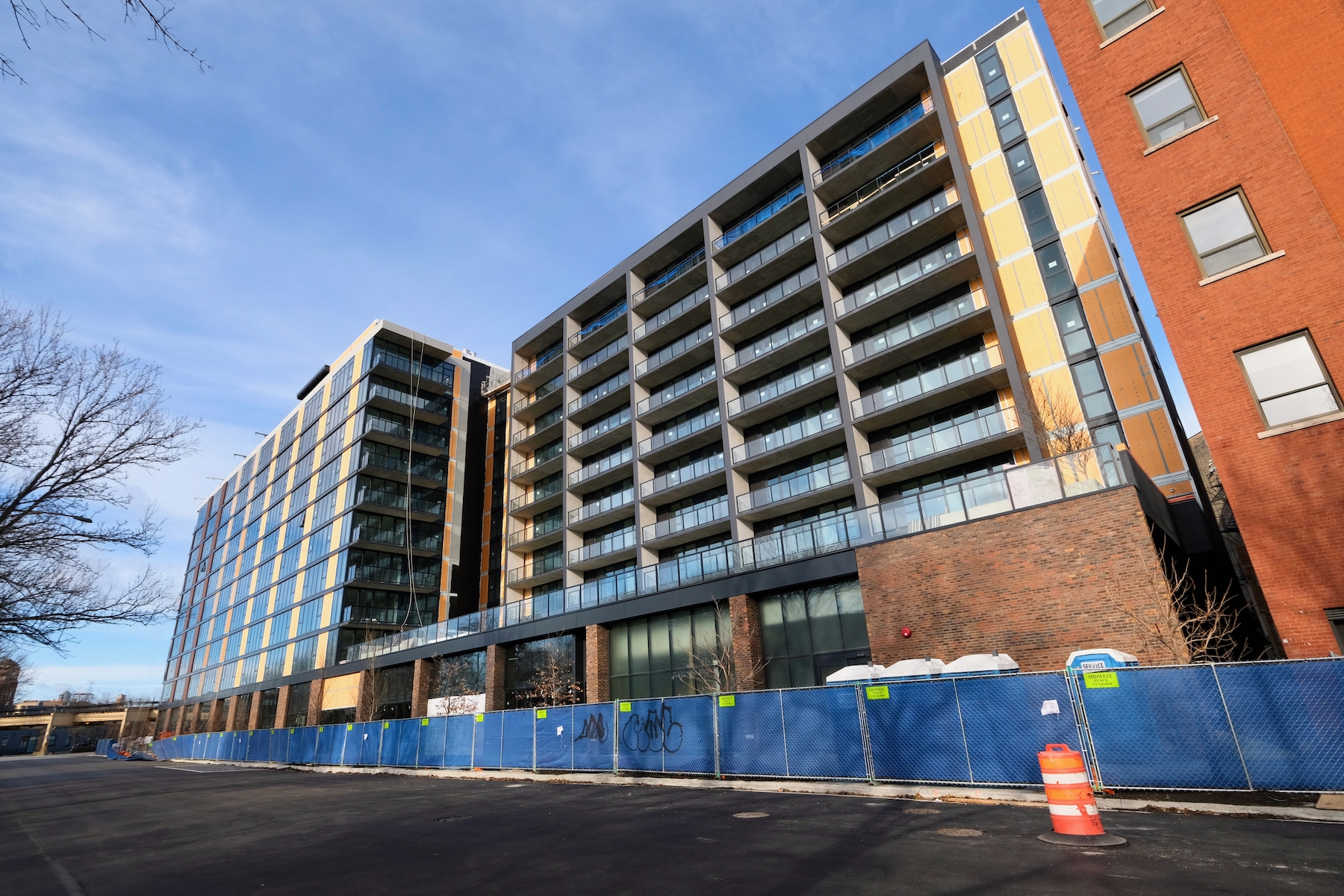
Evo Union Park. Photo by Jack Crawford
Future inhabitants will find a collection of in-unit features, such as wood plank flooring, quartz countertops, ceramic backsplashes, stainless steel GE appliances, premium tiling in baths, soft-close cabinetry, walk-in showers, and a keyless latch entry system. The large majority of the units will also come with balcony spaces.
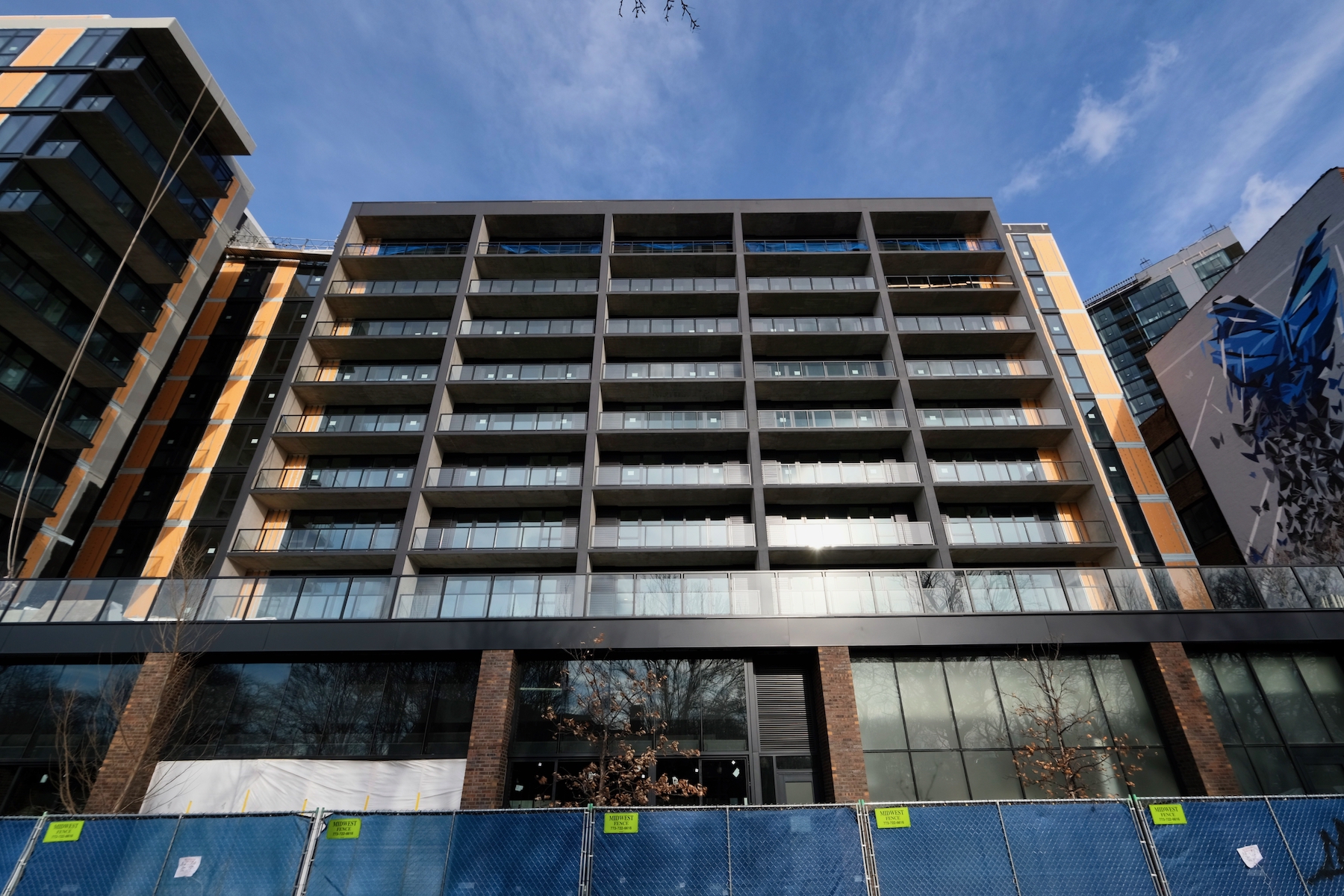
Evo Union Park. Photo by Jack Crawford
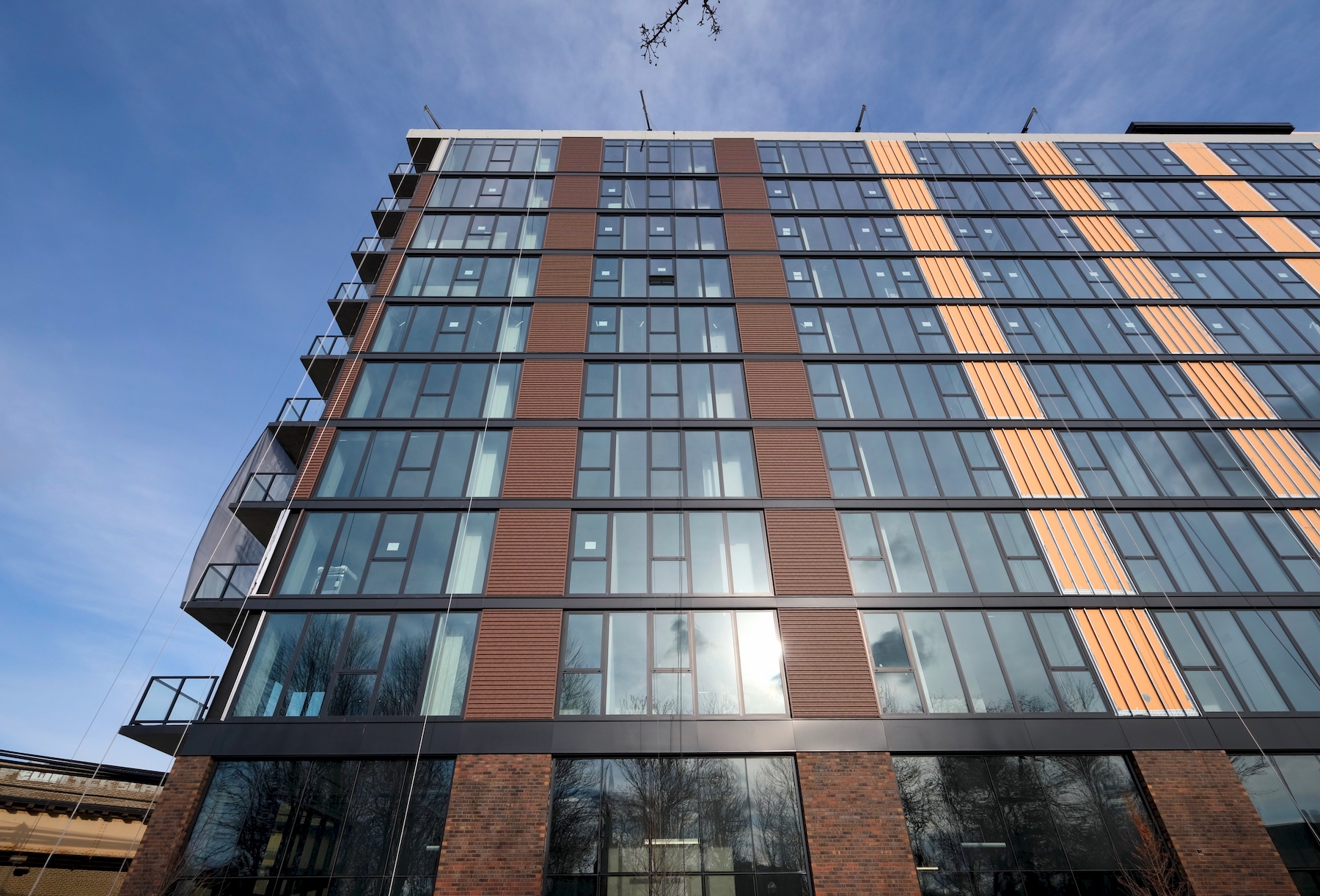
Evo Union Park. Photo by Jack Crawford
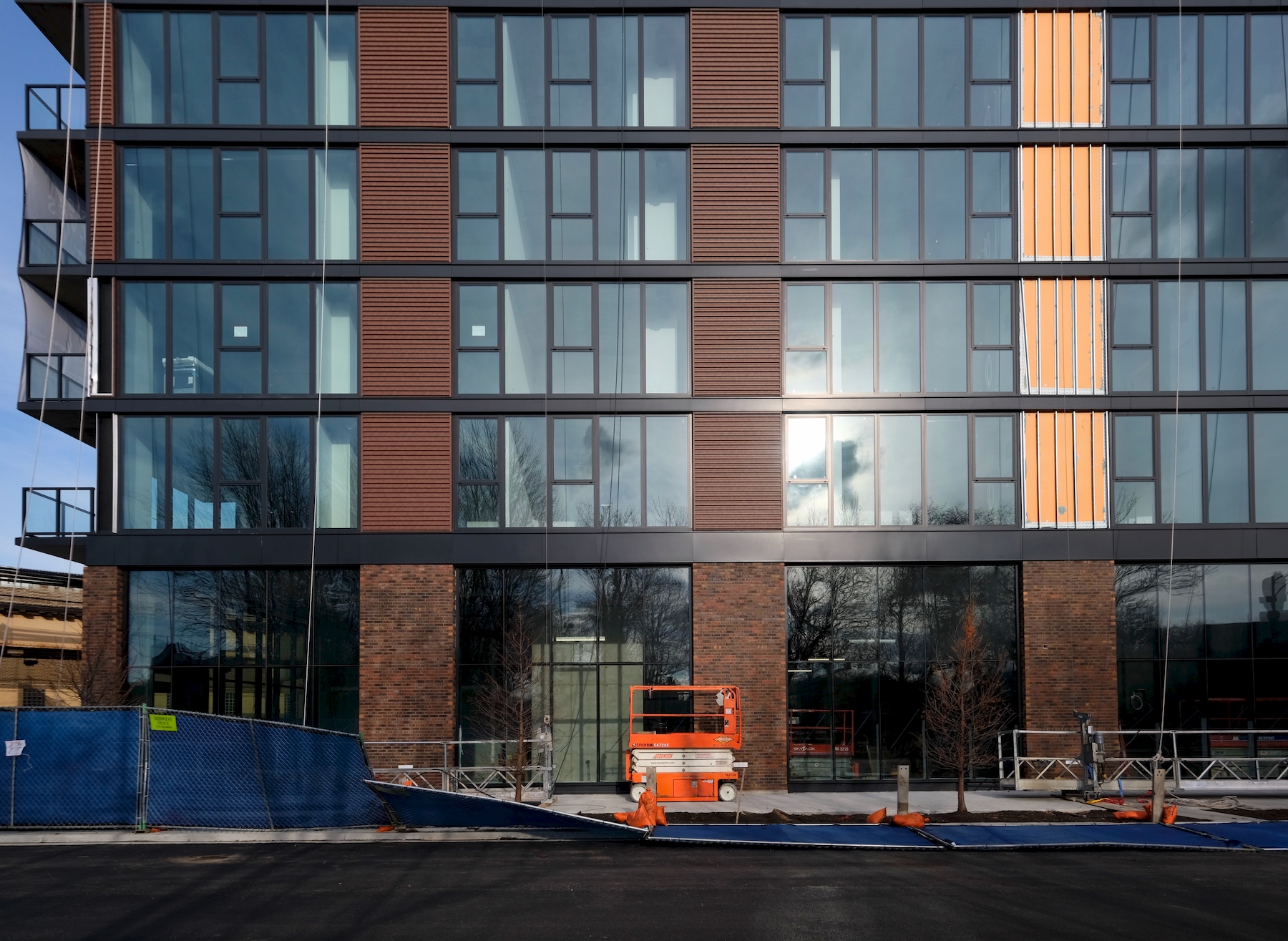
Evo Union Park. Photo by Jack Crawford
Outside the units themselves, Evo Union Park will welcome residents with a large open lobby, accompanied by various amenities such as an expansive fitness center, a co-working lounge with collaborative and private work areas, and a dog park and spa. There will be two outdoor spaces as well: a deck with an oversize pool and cabanas, and a rooftop courtyard with lounge seating, grilling stations, and a fire pit.
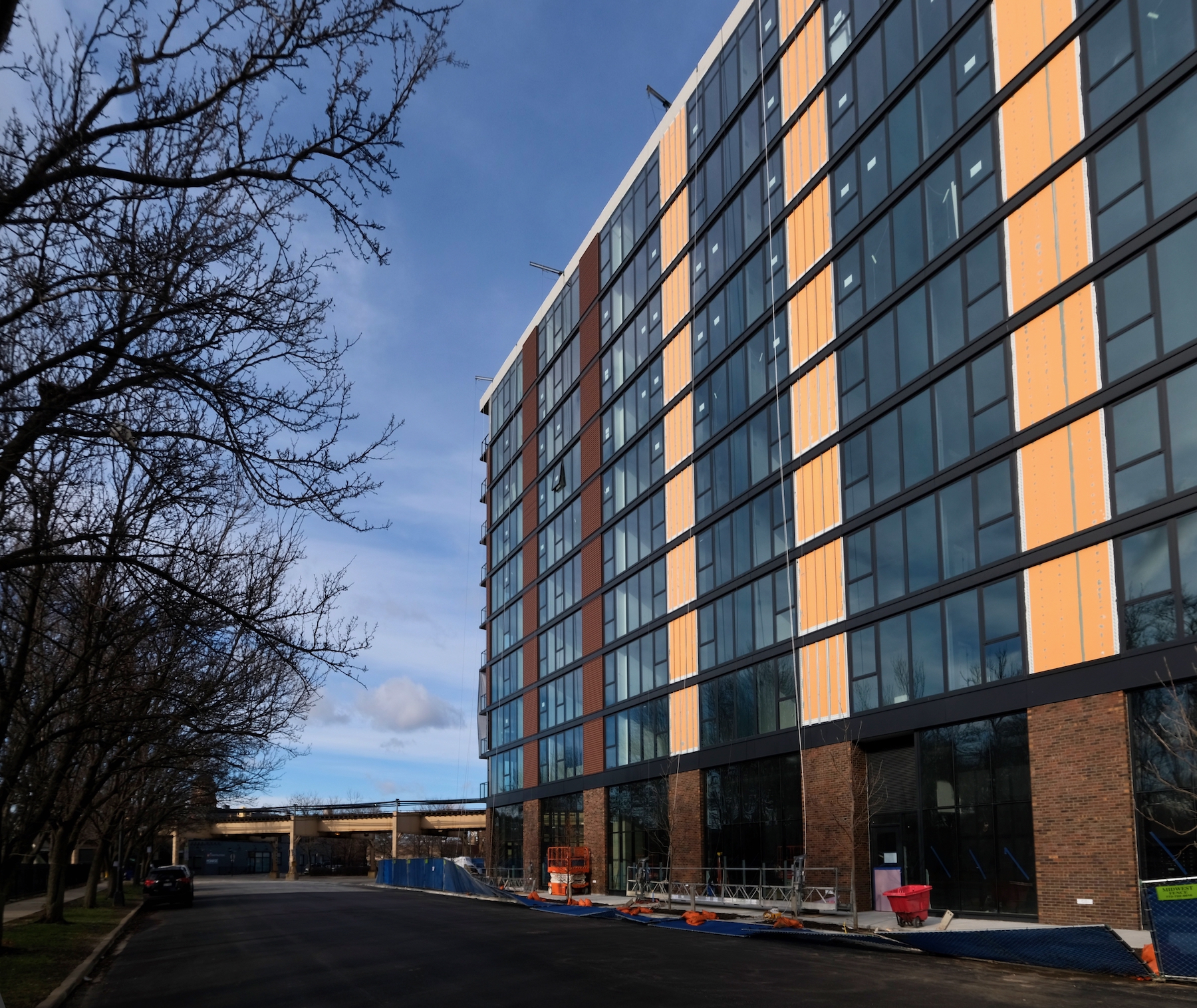
Evo Union Park. Photo by Jack Crawford
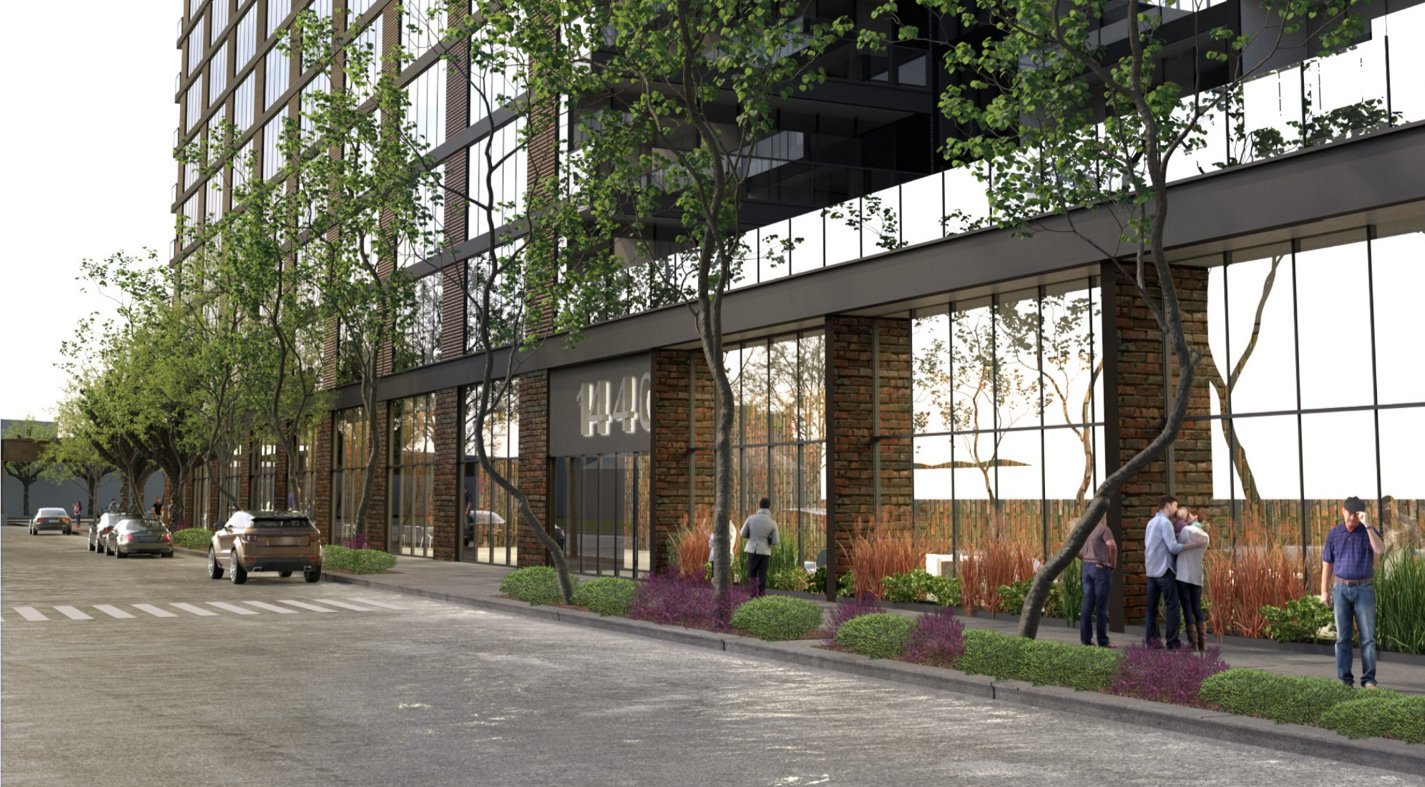
Evo Union Park. Rendering by Brininstool + Lynch
The scheme by Brininstool + Lynch is organized around a triangular-shaped podium that is topped by two adjoined rectangular volumes. This massing has been enshrouded by a mixed-material facade that includes a combination of brick, metal paneling, and glass. Much of the exterior is also textured by an array of private balconies, arranged in varying patterns throughout.
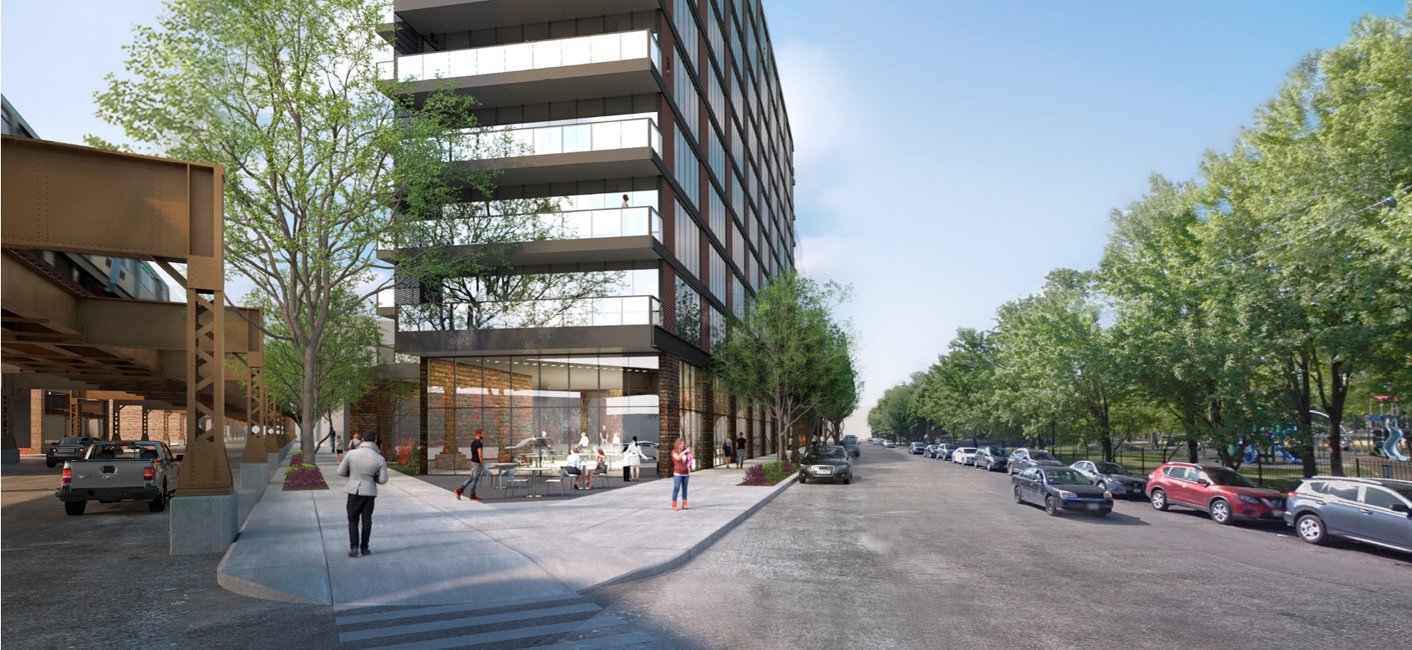
Evo Union Park. Rendering by Brininstool + Lynch
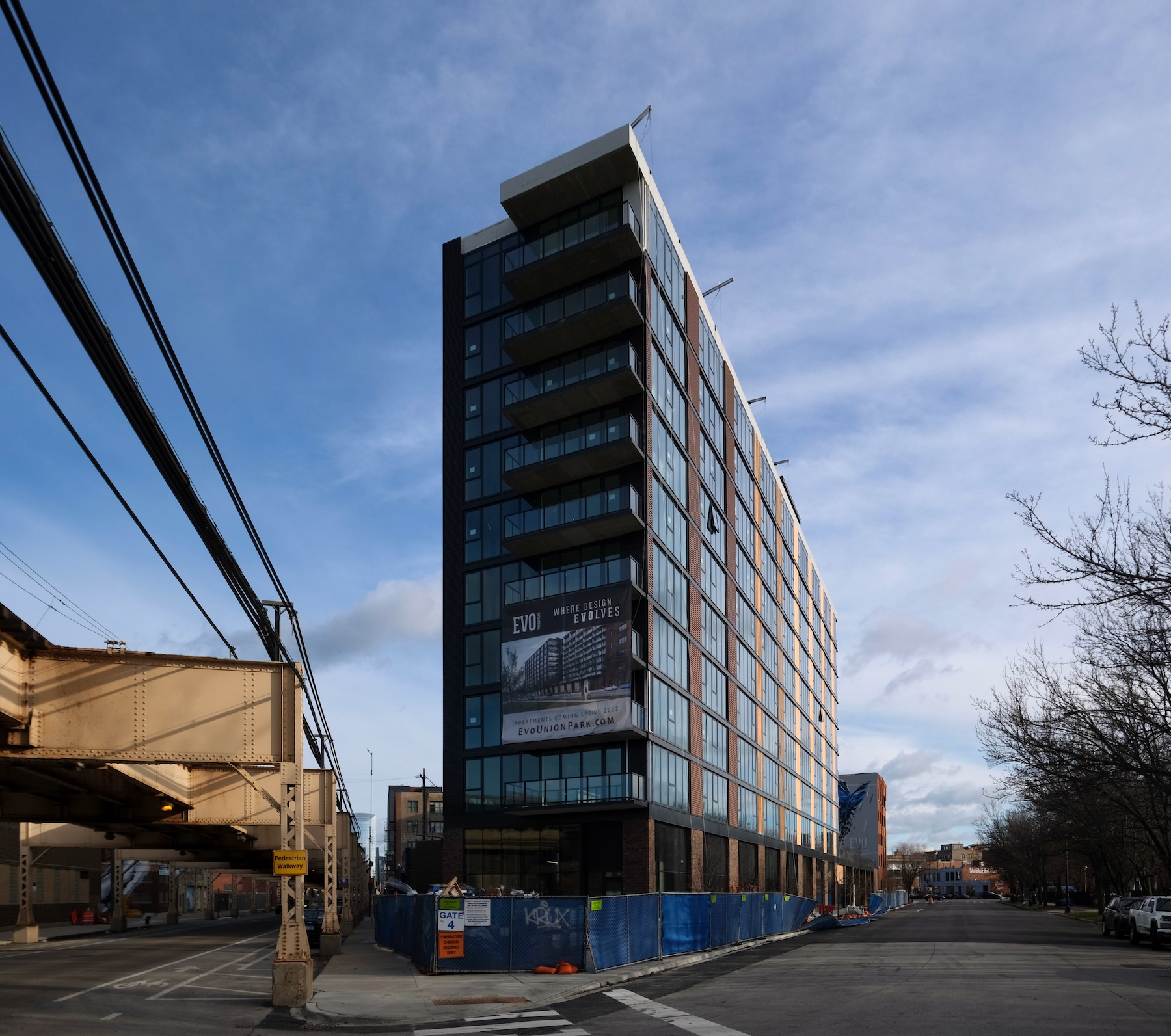
Evo Union Park. Photo by Jack Crawford
For public transportation, several options can be found in the near-immediate vicinity. Bus service for Routes 9 or X9 have stops at Ashland & Lake via a three-minute walk west. Directly above this intersection is CTA L’s Ashland station, with service for both the Green and Pink Lines. Additional bus service can be found via an eight-minute walk south at Madison & Laflin.
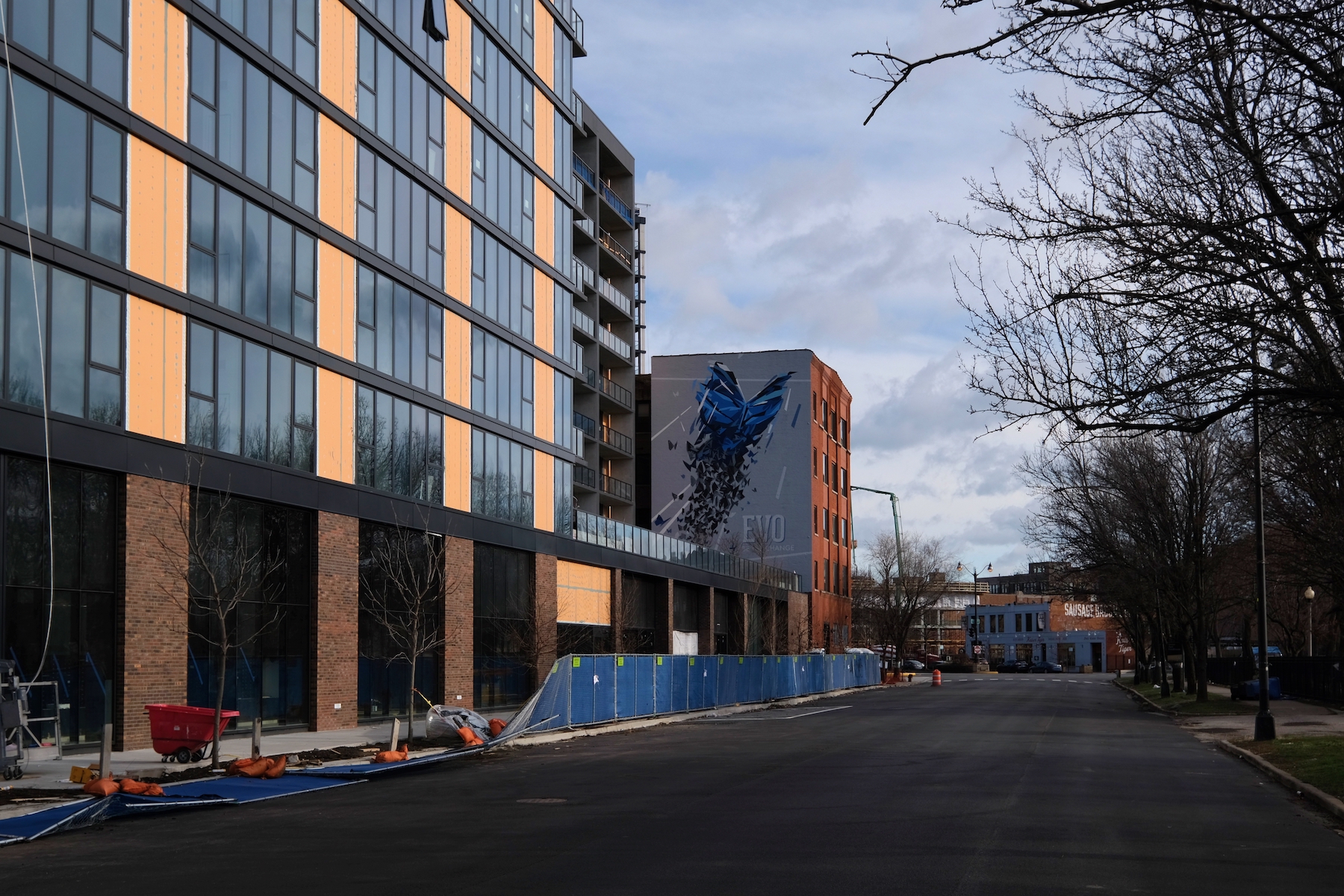
Evo Union Park. Photo by Jack Crawford
Evo Union Park is one of two sibling projects, the other is the 26-story Parq Fulton tower that made YIMBY’s tallest construction countdown. Having risen in tandem with one another, both of these new edifices have been developed by Marquette Properties, designed by Brininstool + Lynch, and built by Power Construction as general contractor. Combined, the projects will yield more than 500 units and 100 affordable units. A portion of the units will be within the new construction, while the remaining units are housed within Marquette’s recently renovated Atrio apartments.
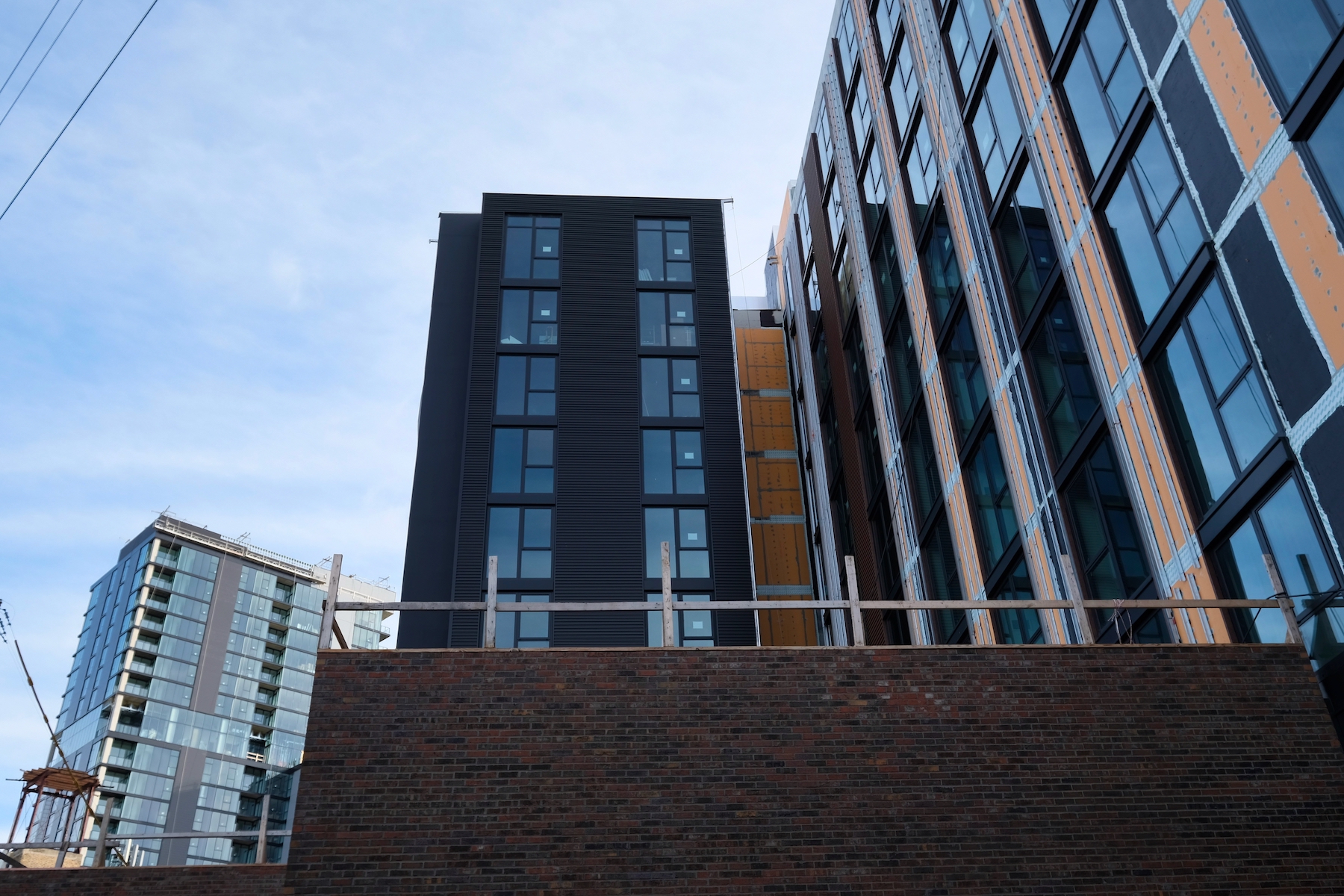
Evo Union Park. Photo by Jack Crawford
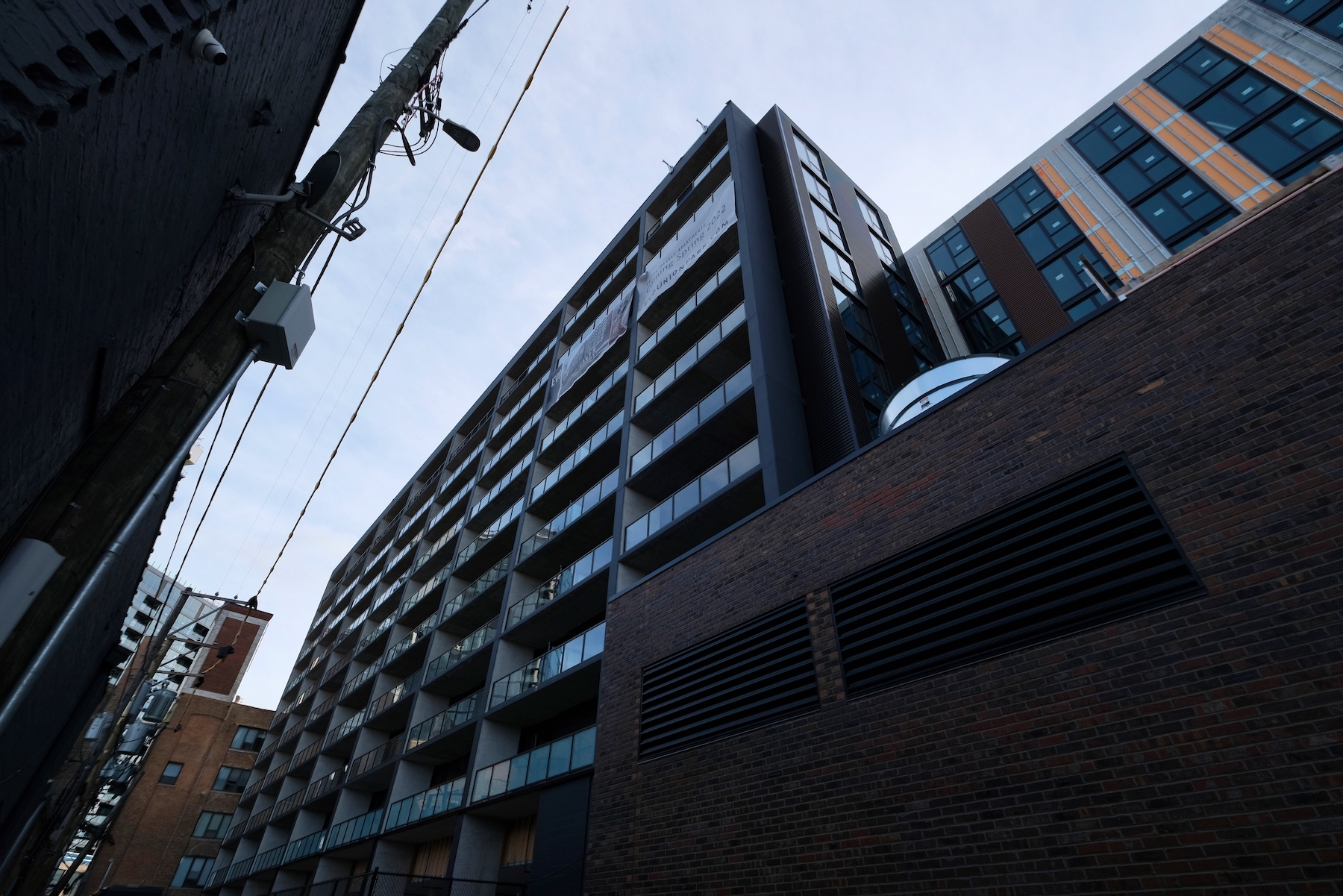
Evo Union Park. Photo by Jack Crawford
Residents for both Evo Union Park and Parq Fulton will find a wide range of interest points in the surrounding area. The sprawling Union Park is located just across Randolph Street, while Randolph Street itself is lined with a multitude of retail and dining options.
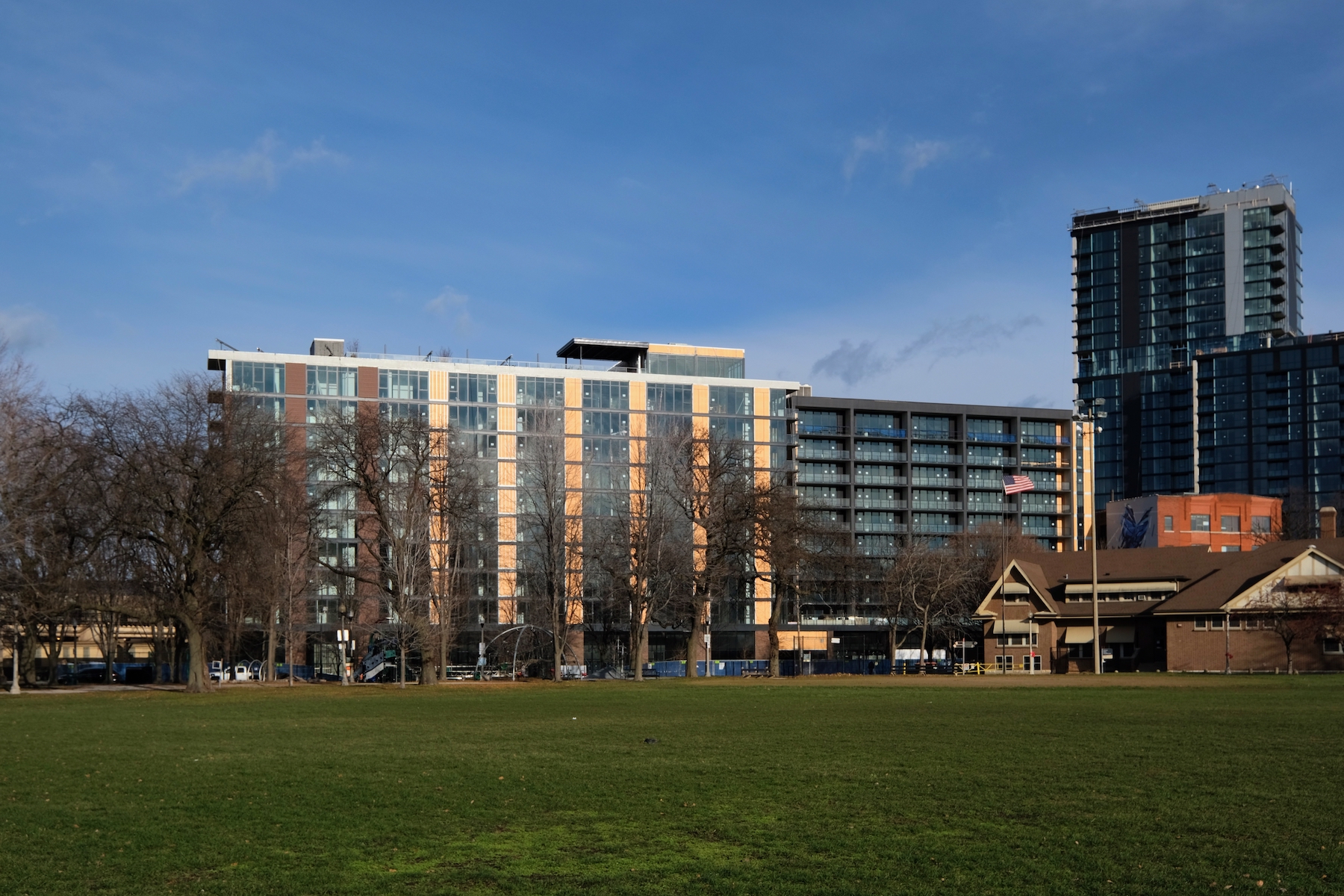
Evo Union Park. Photo by Jack Crawford
With pre-leasings now underway, this latest apartment building has a penned completion date for early next year.
Subscribe to YIMBY’s daily e-mail
Follow YIMBYgram for real-time photo updates
Like YIMBY on Facebook
Follow YIMBY’s Twitter for the latest in YIMBYnews

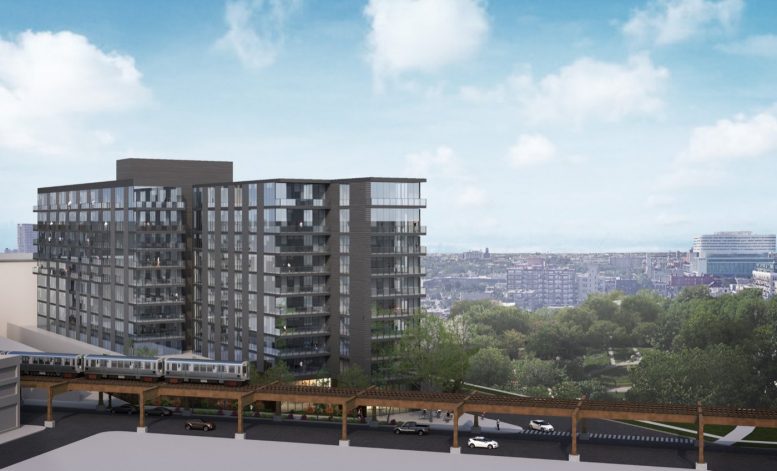
I love this building, reminds me of the newer apartment buildings that you see in london
I’d say a typical London midrise apartment has more distinguishing features and better materials/execution. I wish we were on par with London’s architecture, they are a league above and closer to NY.