Topping out at the seventh spot of Chicago YIMBY’s year-end countdown is the Cirrus condominium development in Lakeshore East. Reaching a height of 562 feet, the tower is part of a greater project that is building up the last plots of land near the water of the multi-decade masterplan for the neighborhood. Developers Lendlease and Magellan have worked with bKL Architecture, whose office is in the nearby Aqua Tower, on the three-tower plan.
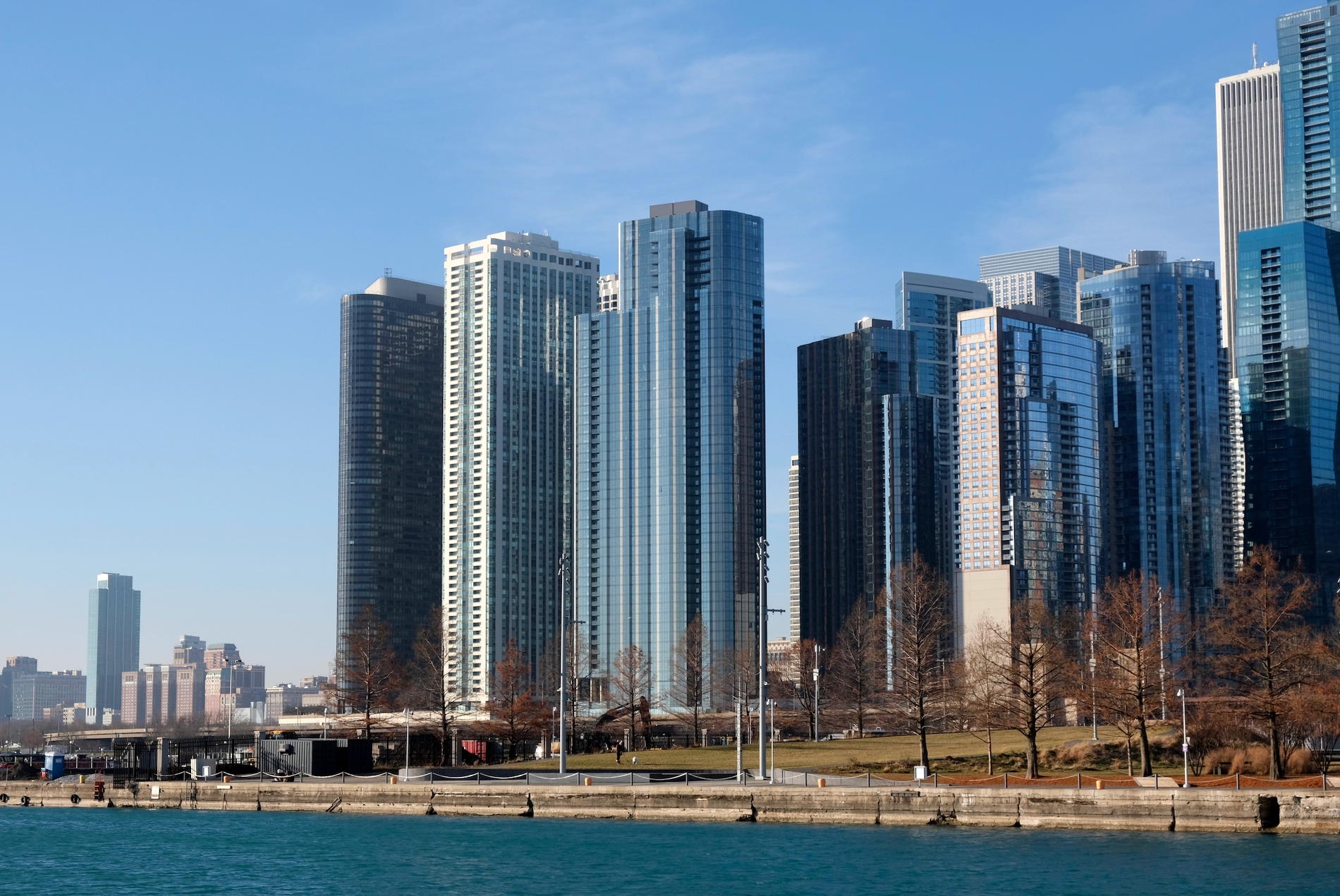
Cirrus. Photo by Jack Crawford
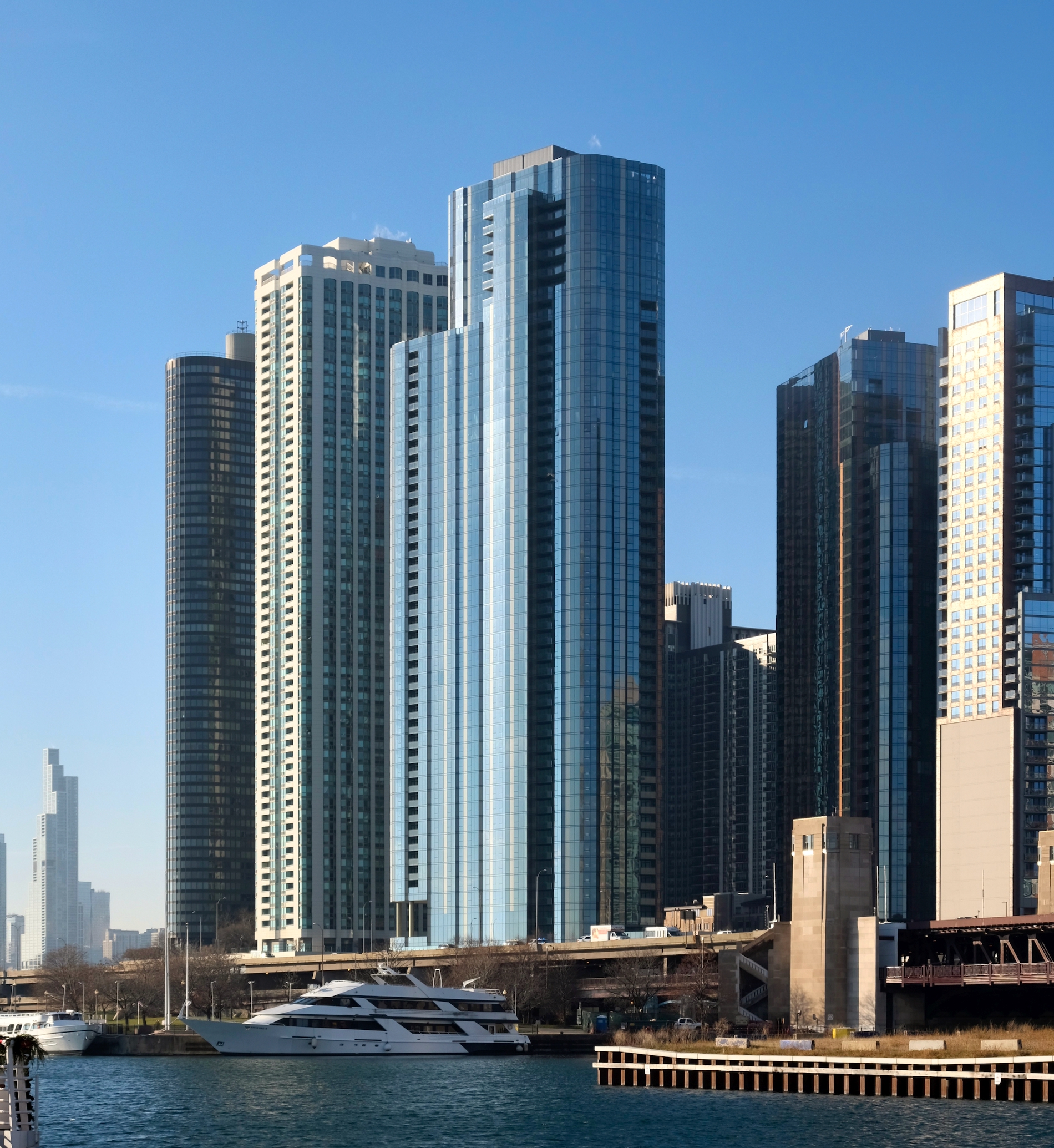
Cirrus. Photo by Jack Crawford
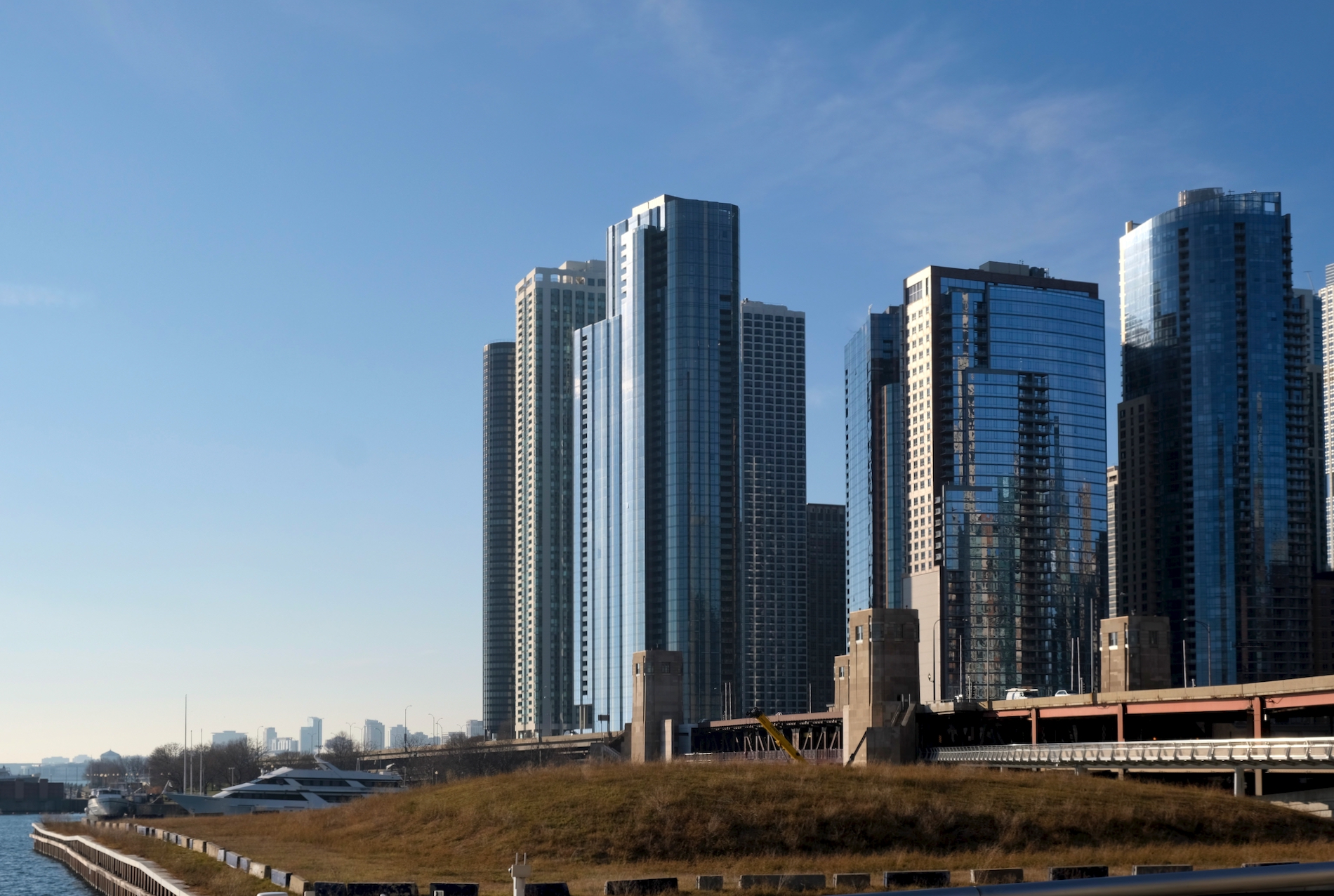
Cirrus. Photo by Jack Crawford
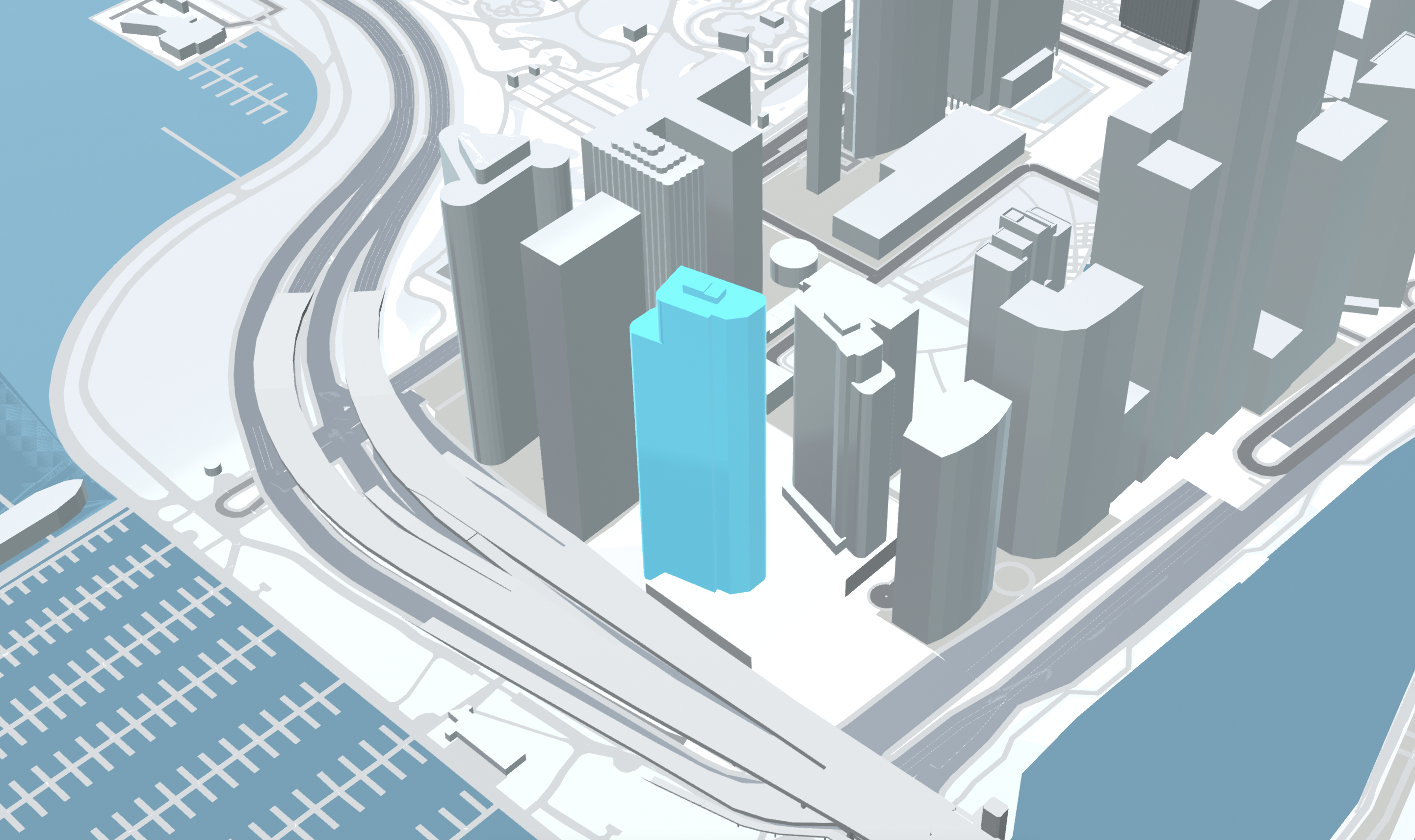
Cirrus (blue). Model by Jack Crawford
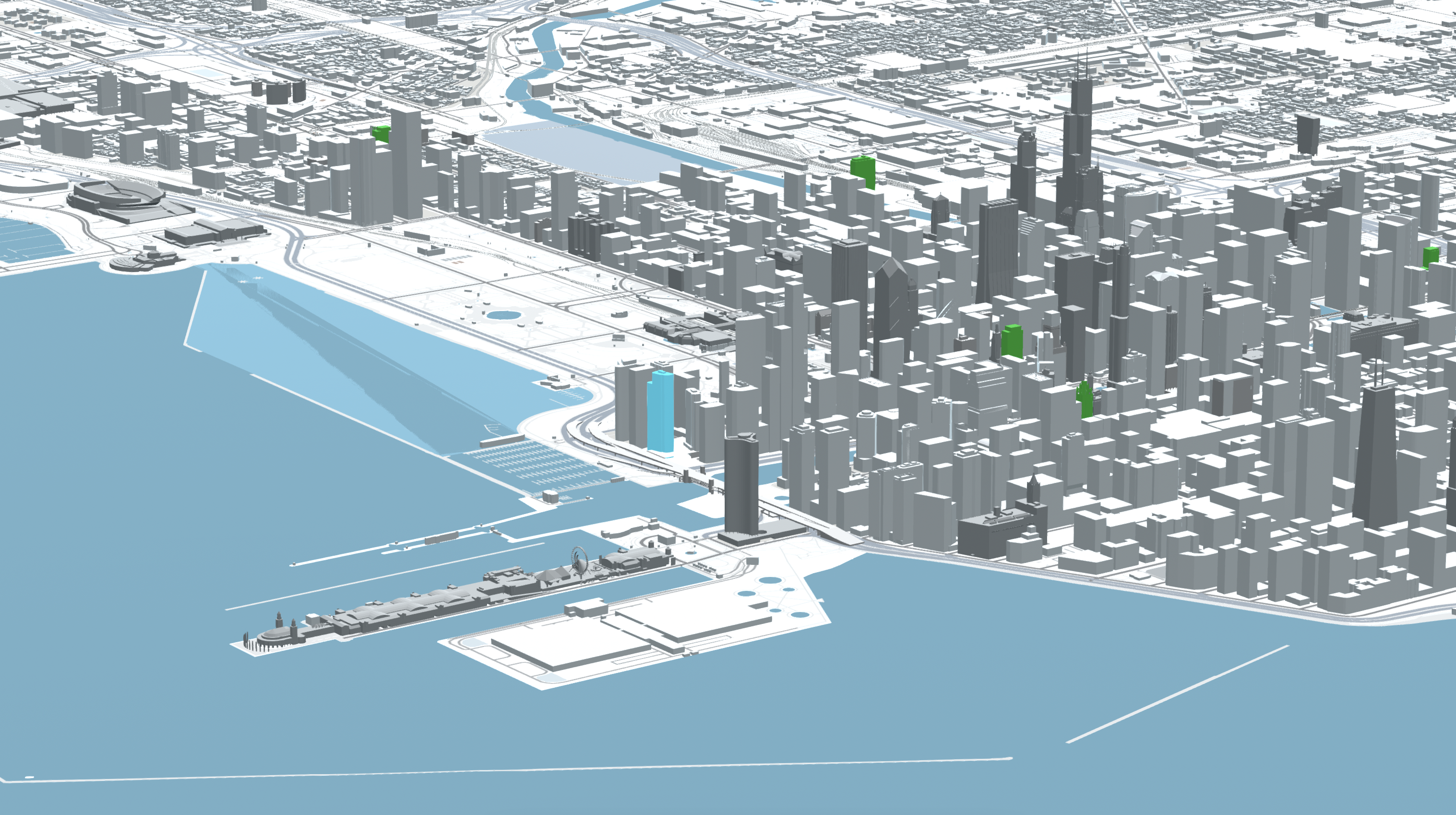
Cirrus (blue). Model by Jack Crawford
With a formal address of 211 N Harbor Drive, the recently completed Cirrus rises 47 stories tall on the lakefront with champagne-colored pinstripes on its blue curtain wall facade. Upon opening the project will deliver 350 for-sale units, each with corner views as the serrated floor plates allow for a unique layout with vistas to the north and south sides. Select units will also feature inset balconies that line the tower’s east and west facades.
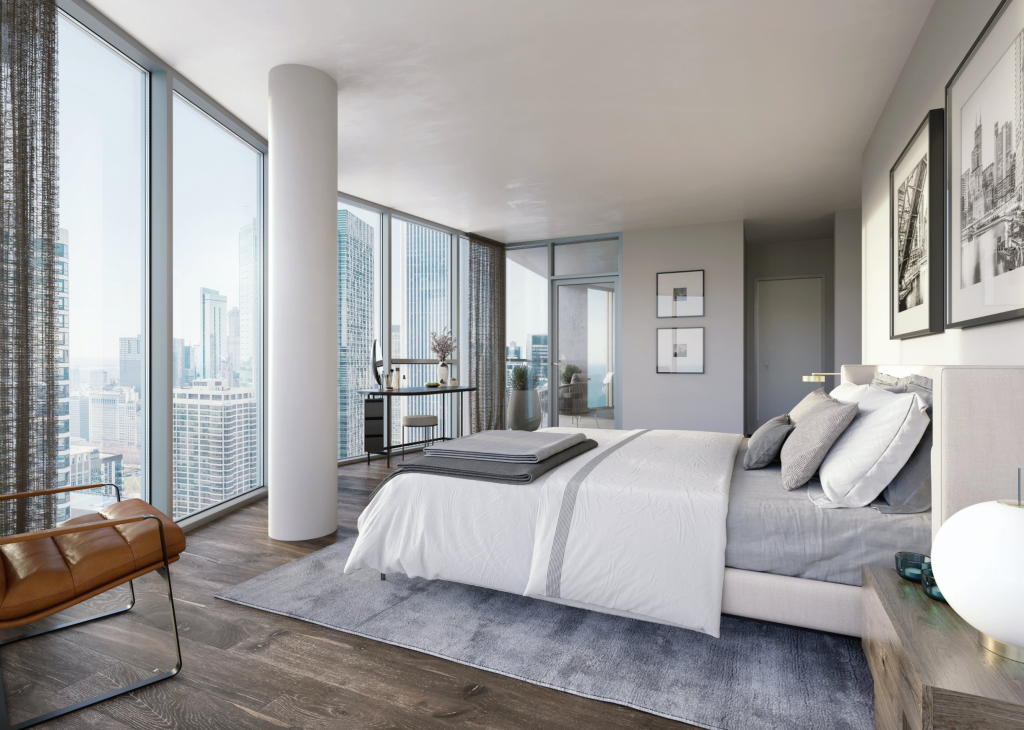
Cirrus unit interior. Rendering via Lendlease
Condos in the project range from one- to four-bedroom layouts, while the majority of the tower units are one-, two-, and three-bedrooms, the upper six floors feature various penthouses, including a duplex unit, that goes up to four-bedroom residences. The base of the building also has two townhomes near the new Cascade Public Park which takes visitors from the upper levels of the neighborhood down to the lakefront path.
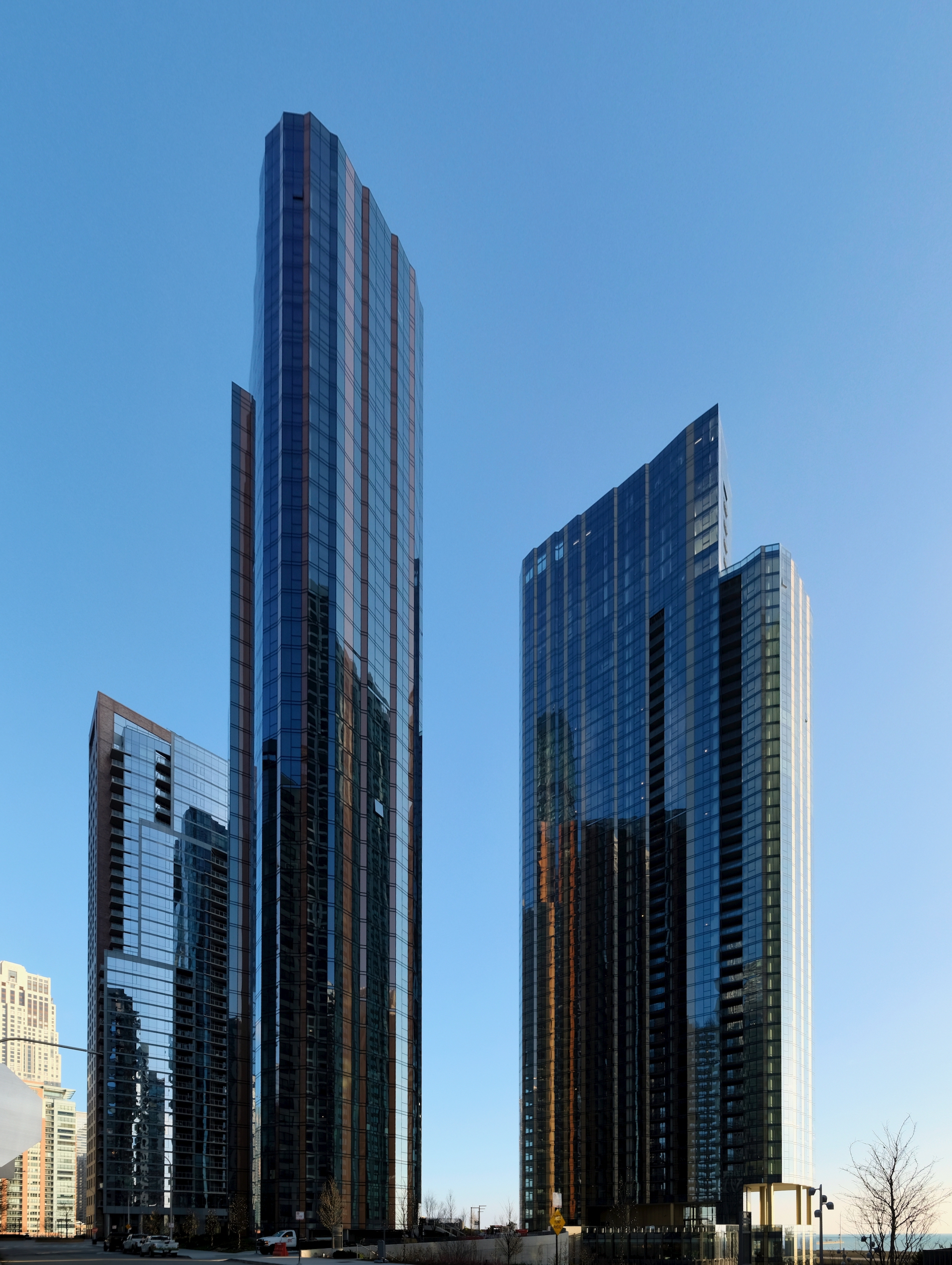
Cirrus (right) and Cascade (left). Photo by Jack Crawford
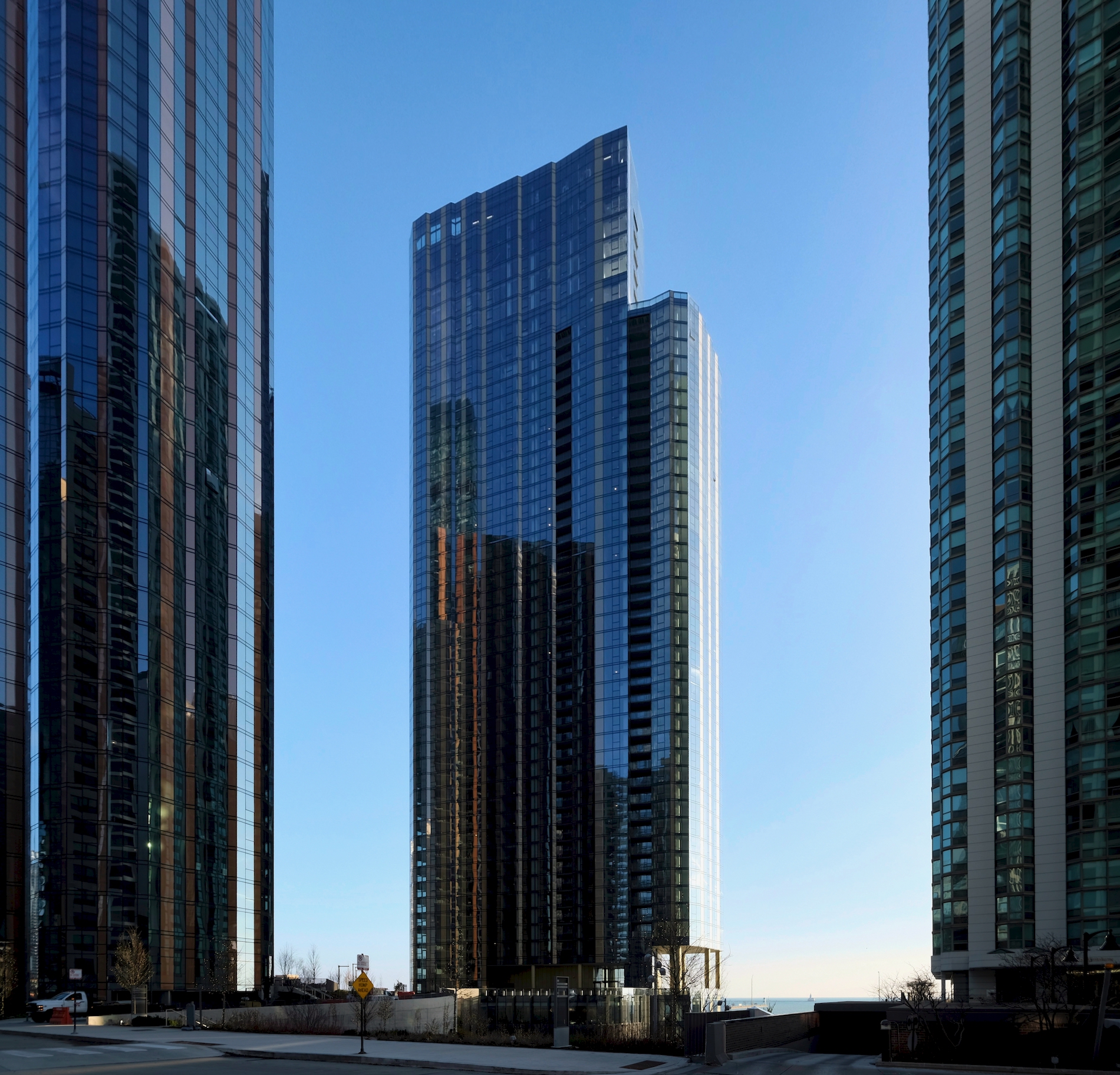
Cirrus. Photo by Jack Crawford
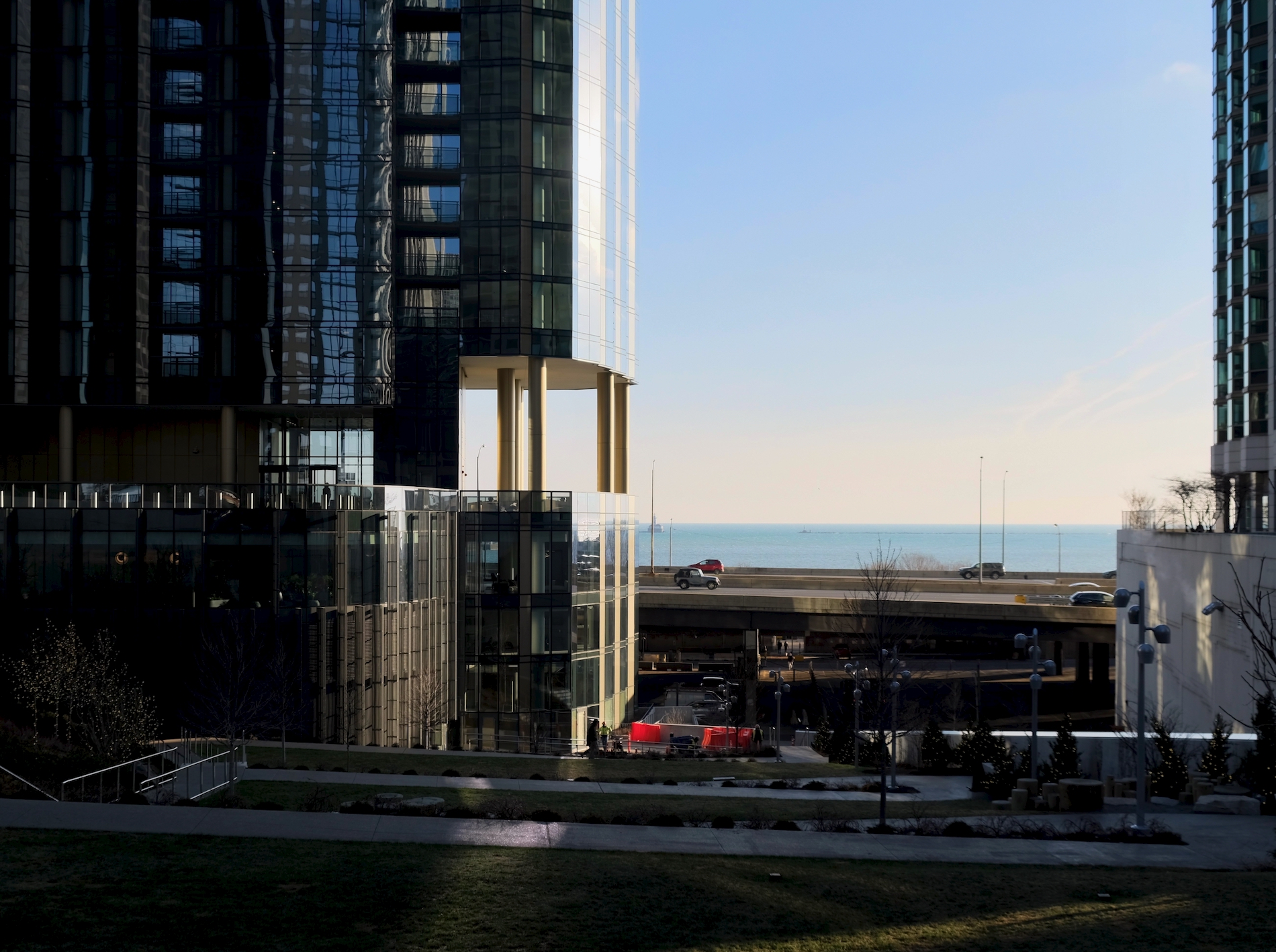
Cirrus. Photo by Jack Crawford
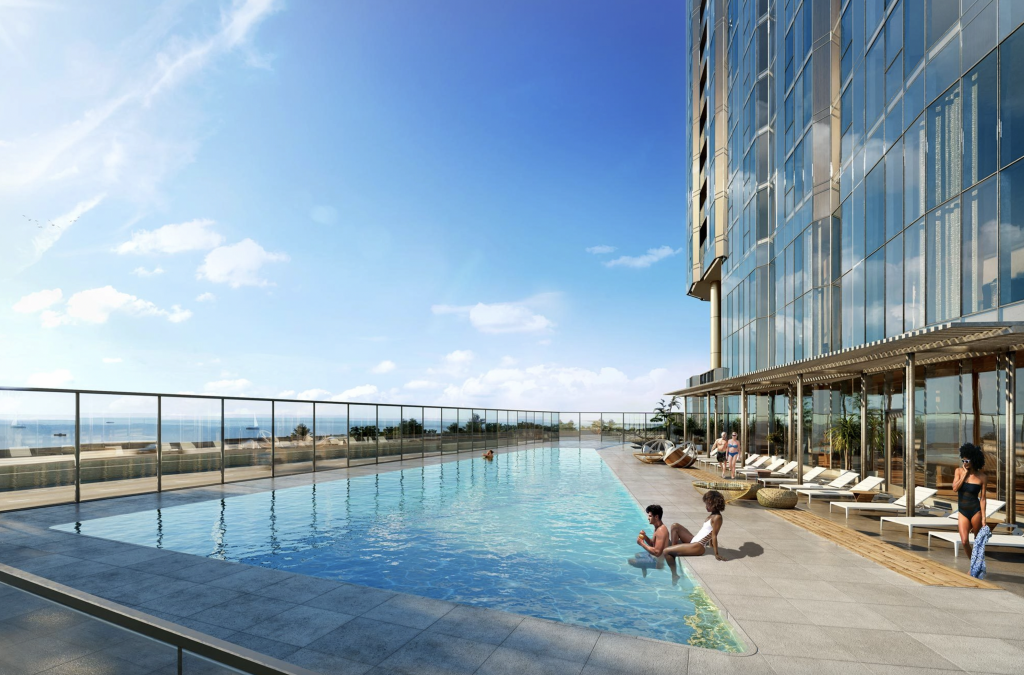
Cirrus pool deck. Rendering via Lendlease / BKL Architecture
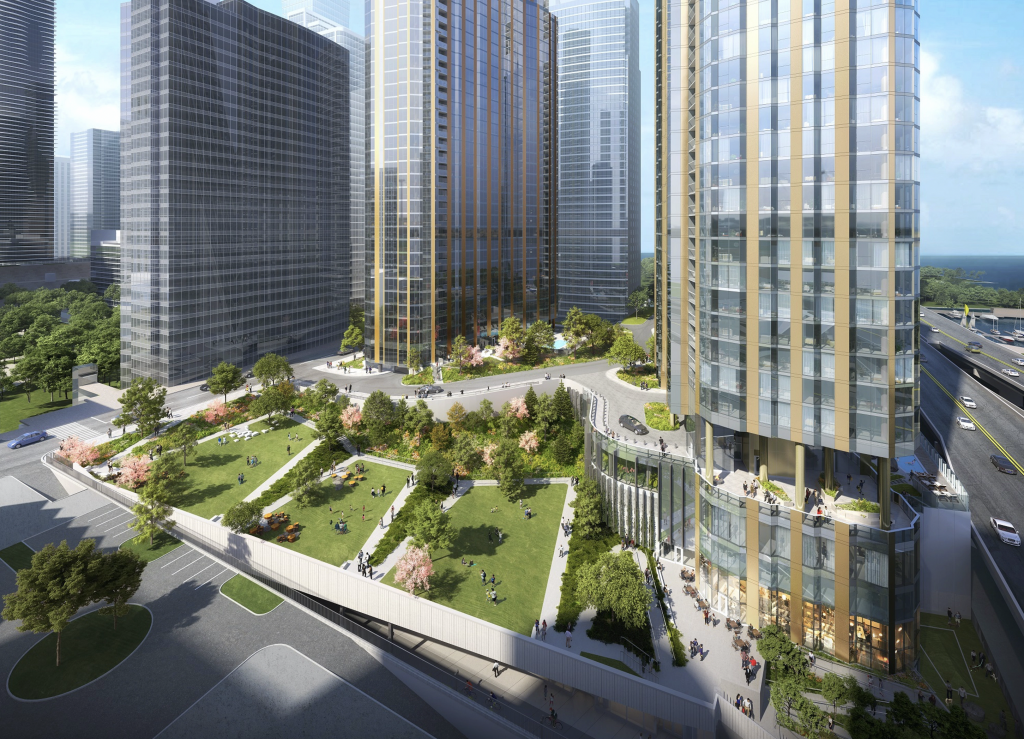
Cascade Park (left foreground), Cirrus Condominiums (right foreground), and Cascade Apartments (background). Rendering via Lendlease / bKL Architecture
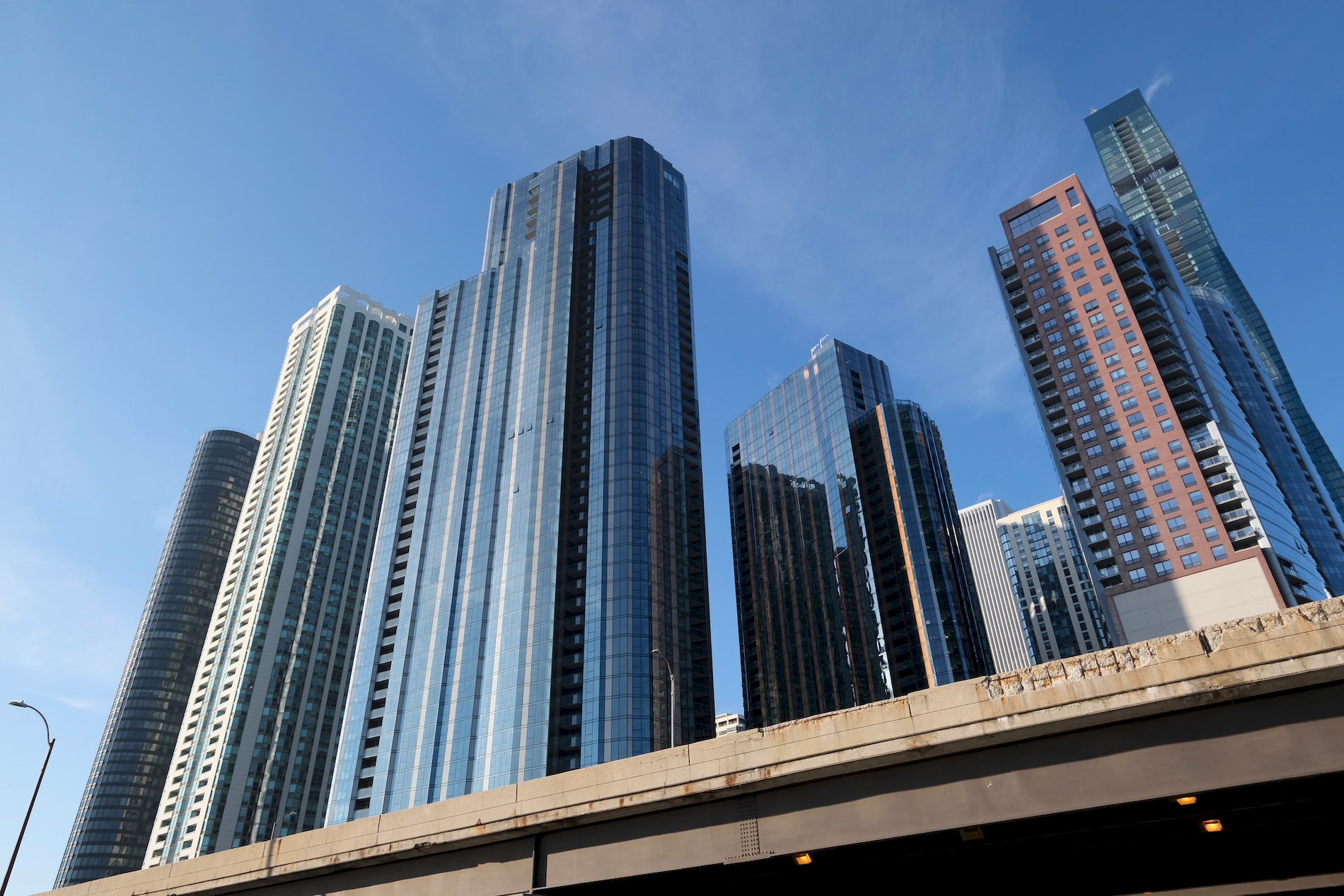
Cirrus (left). Photo by Jack Crawford
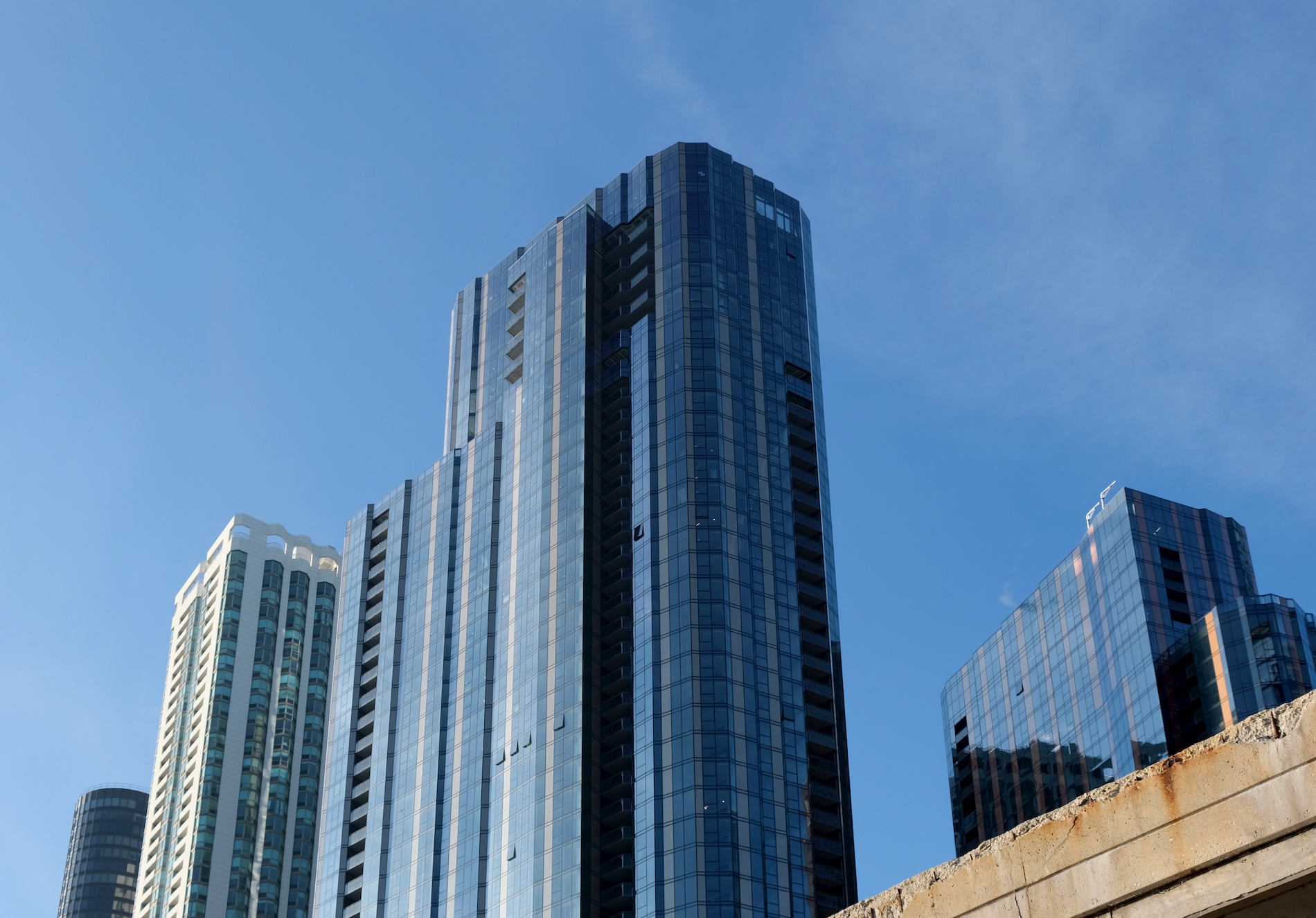
Cirrus. Photo by Jack Crawford
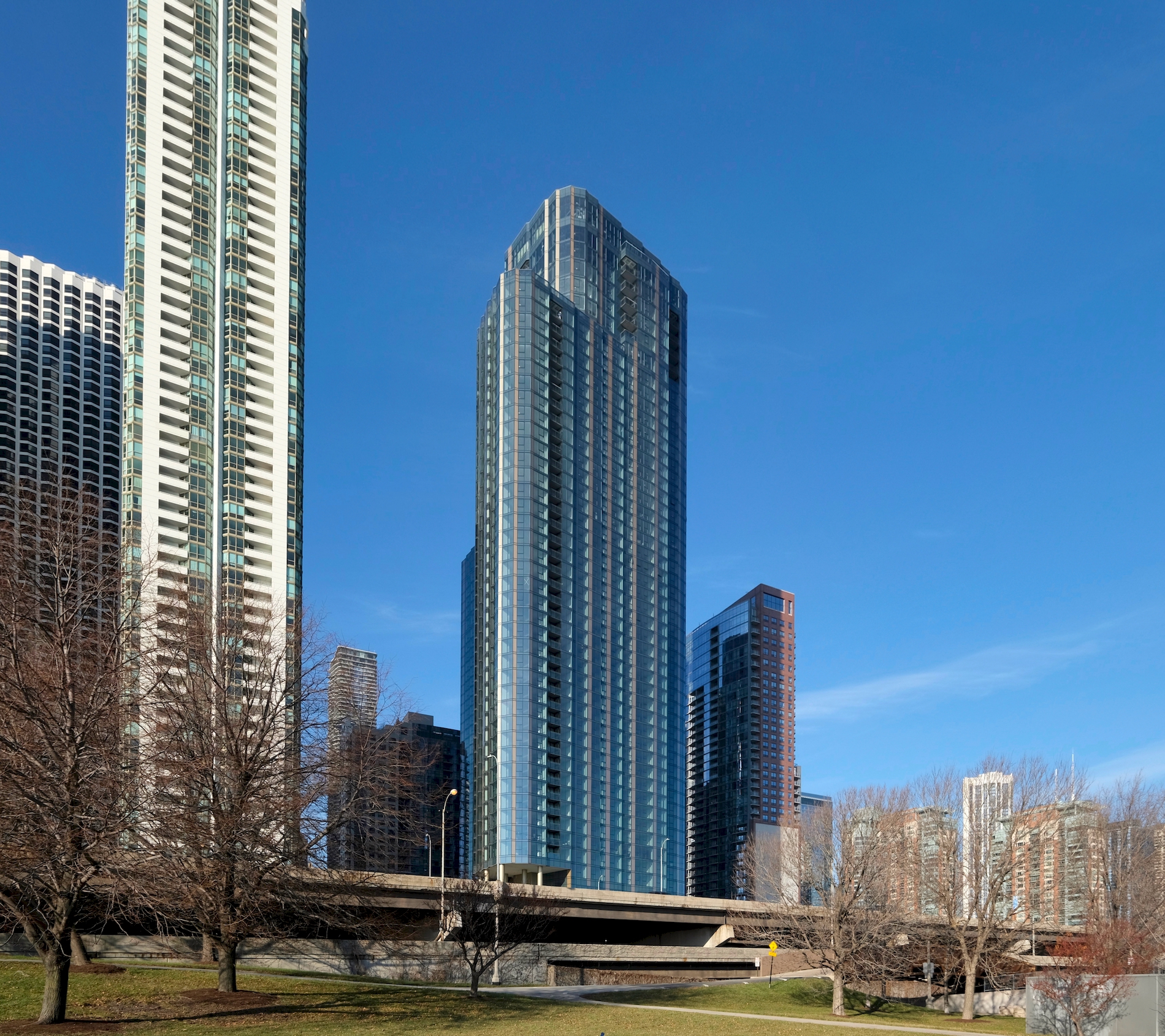
Cirrus. Photo by Jack Crawford
Residents will have access to 48,000 square feet of amenity space including an indoor spa, conservatory, fitness center with class studios, library, jam room, wine tasting room and demonstration kitchen, golf and sport simulators, indoor lap pool, dog run, and various kid play rooms. Outdoor amenities include a dog park, outdoor pool deck overlooking the lake, a HIIT and circuit area, herb garden, and a rooftop dining space on the 41st floor.
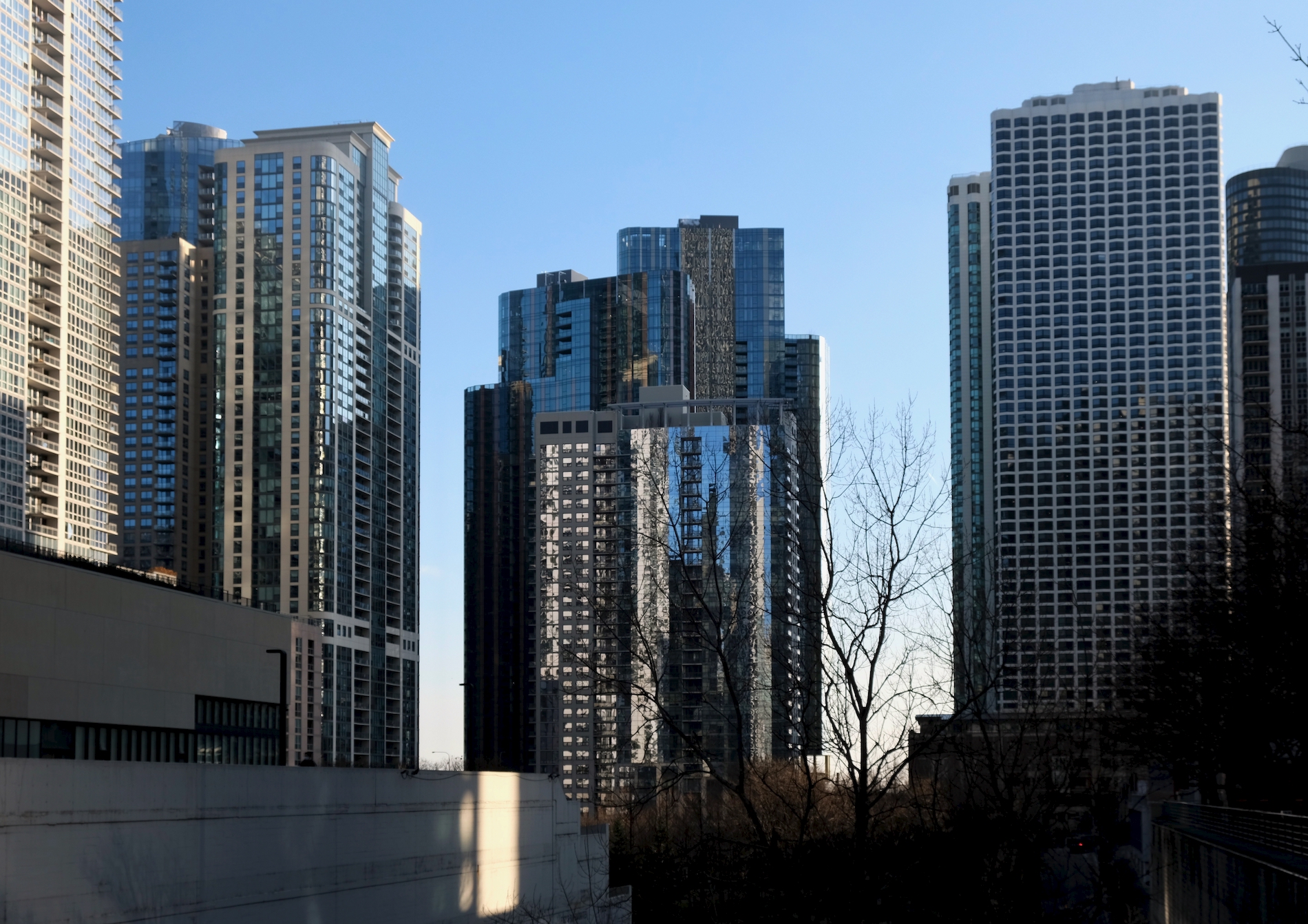
Cirrus (right of center). Photo by Jack Crawford
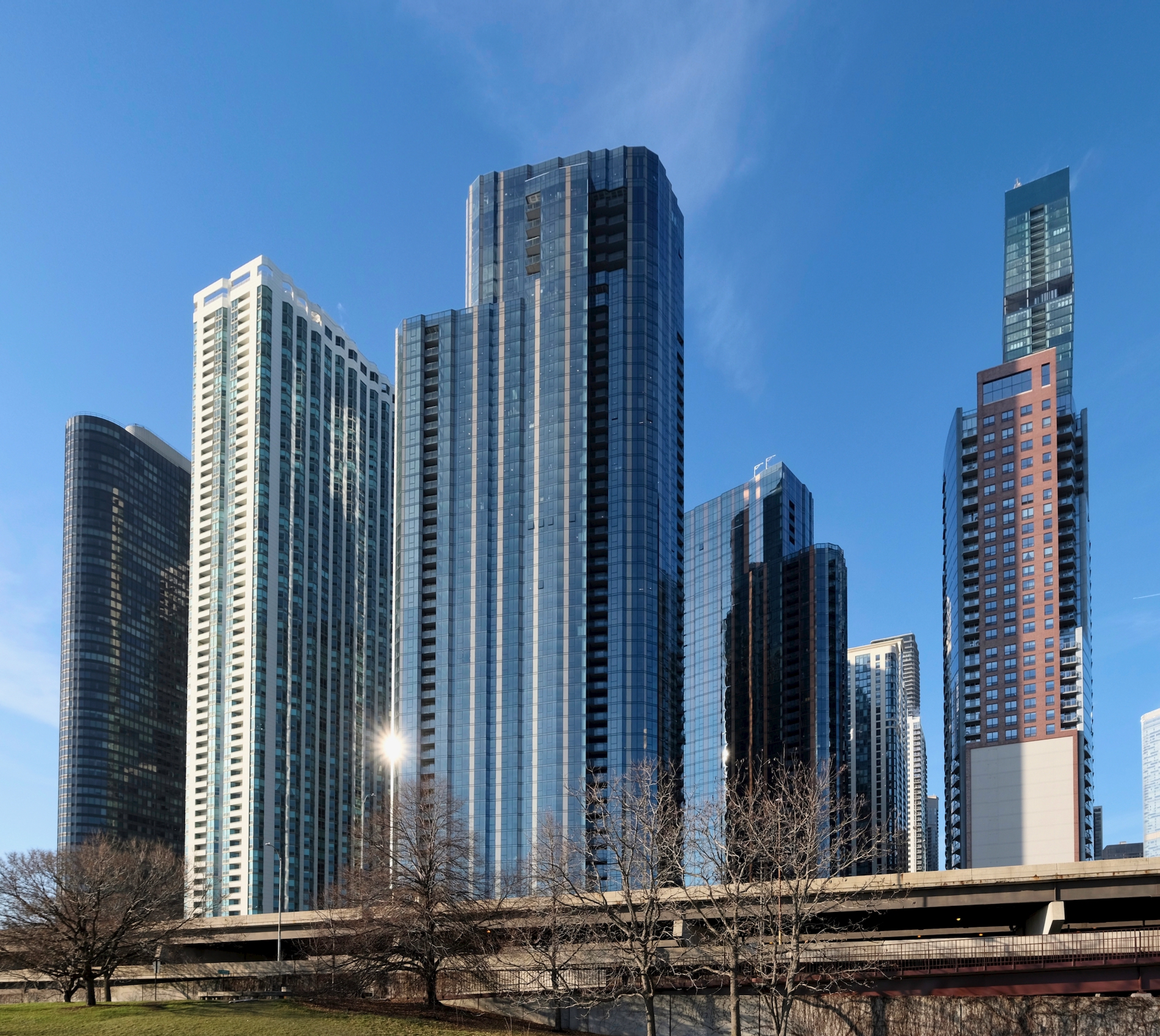
Cirrus. Photo by Jack Crawford
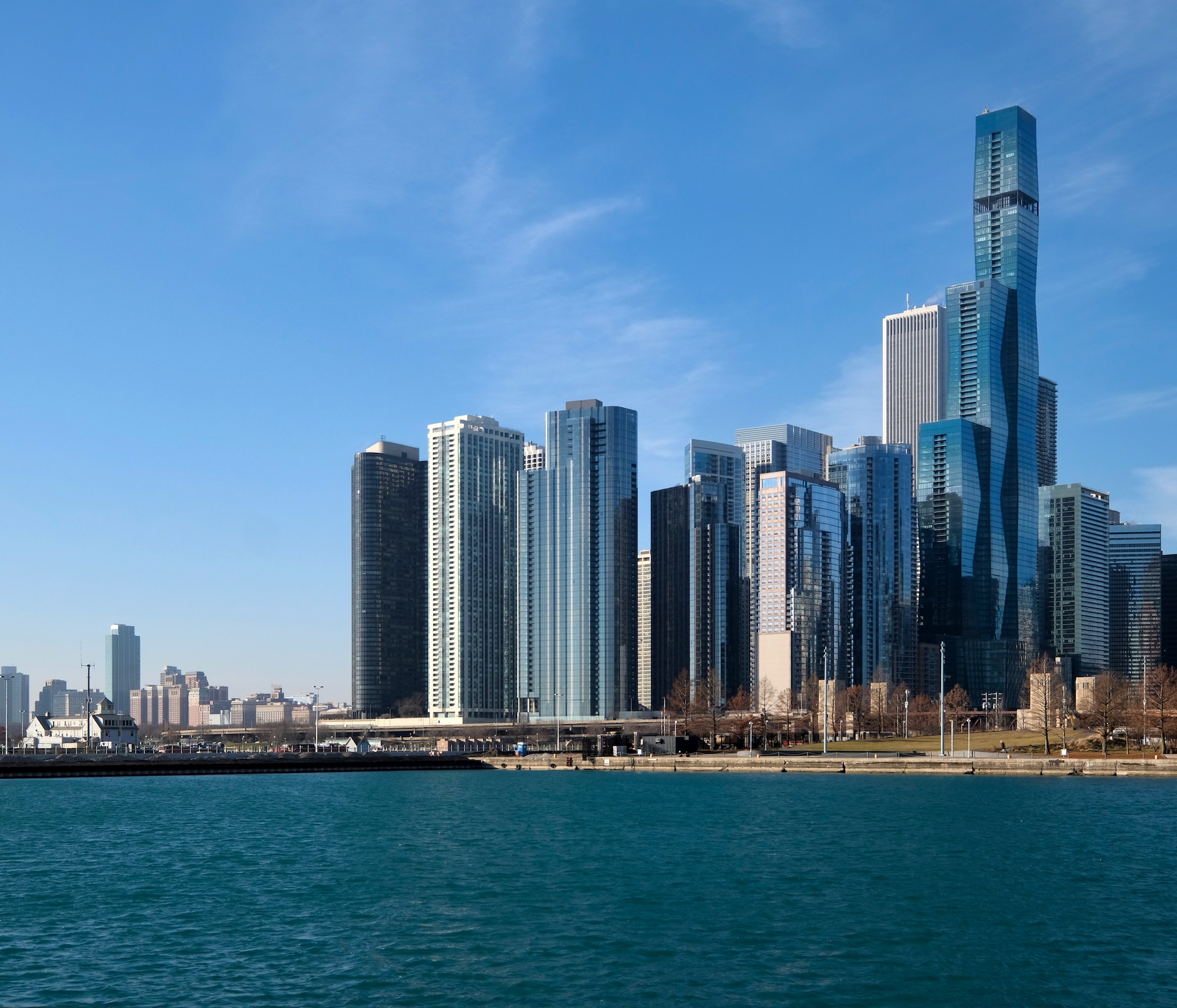
Cirrus (center). Photo by Jack Crawford
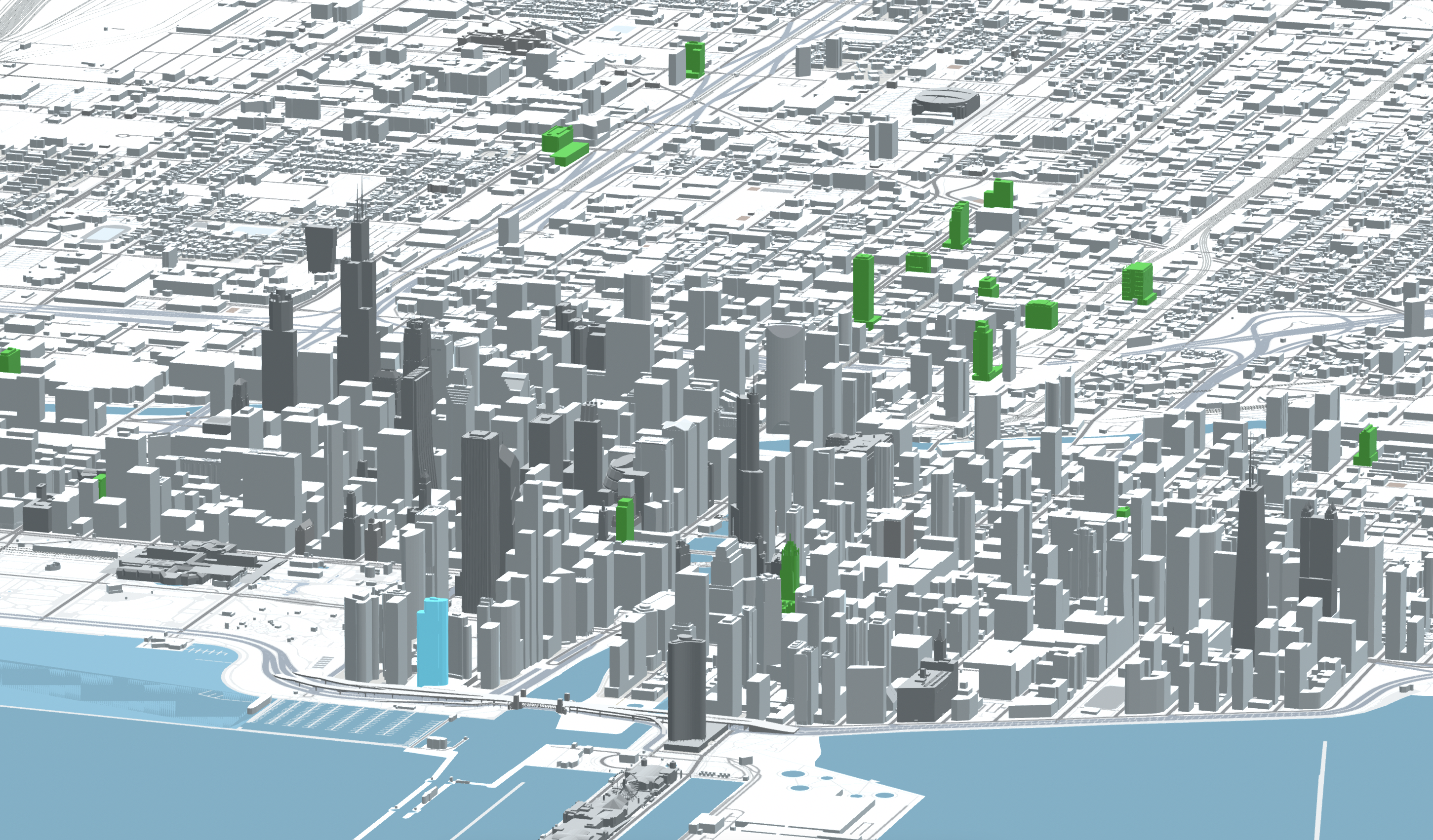
Cirrus (blue). Model by Jack Crawford
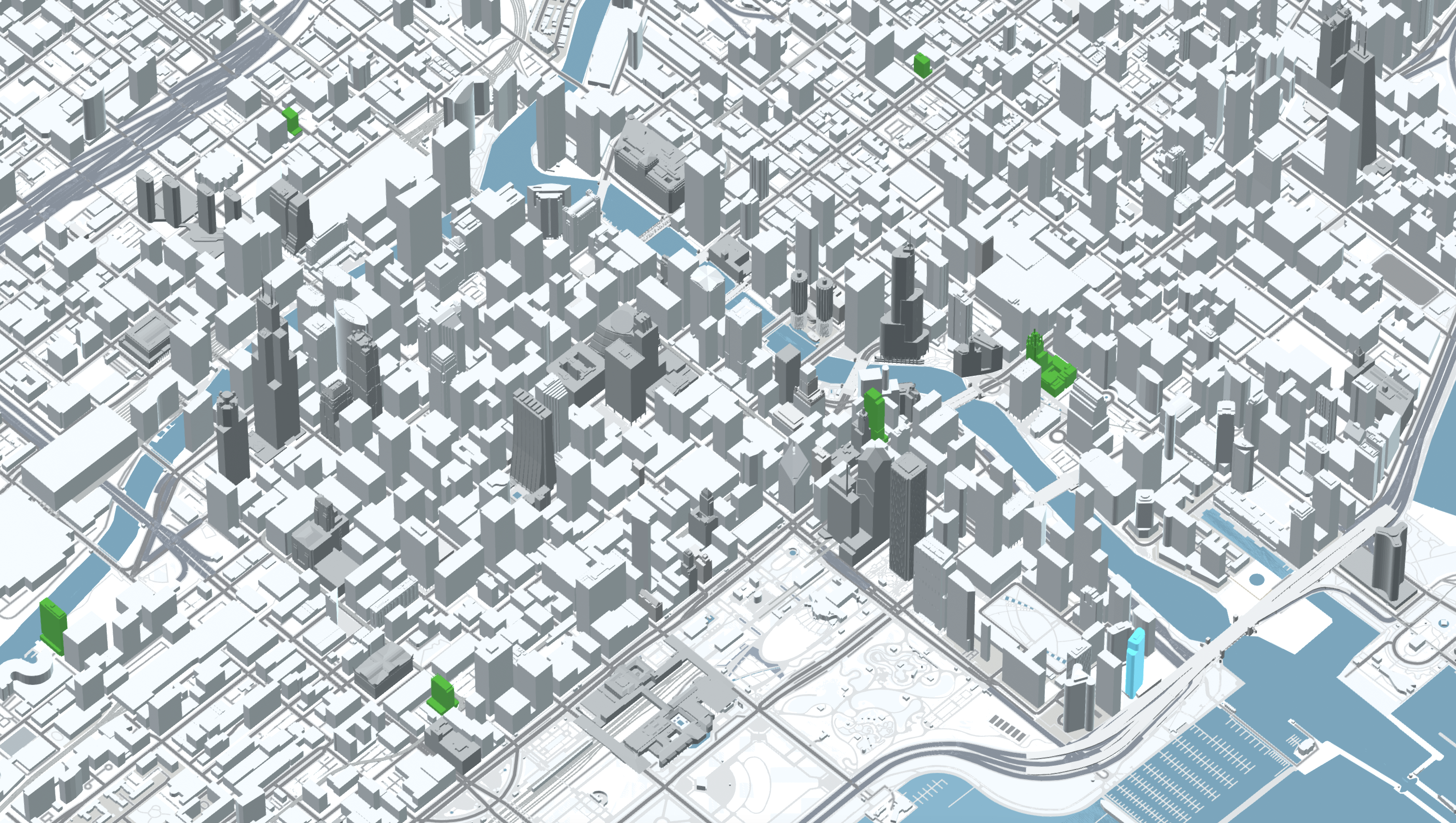
Cirrus (blue). Photo by Jack Crawford
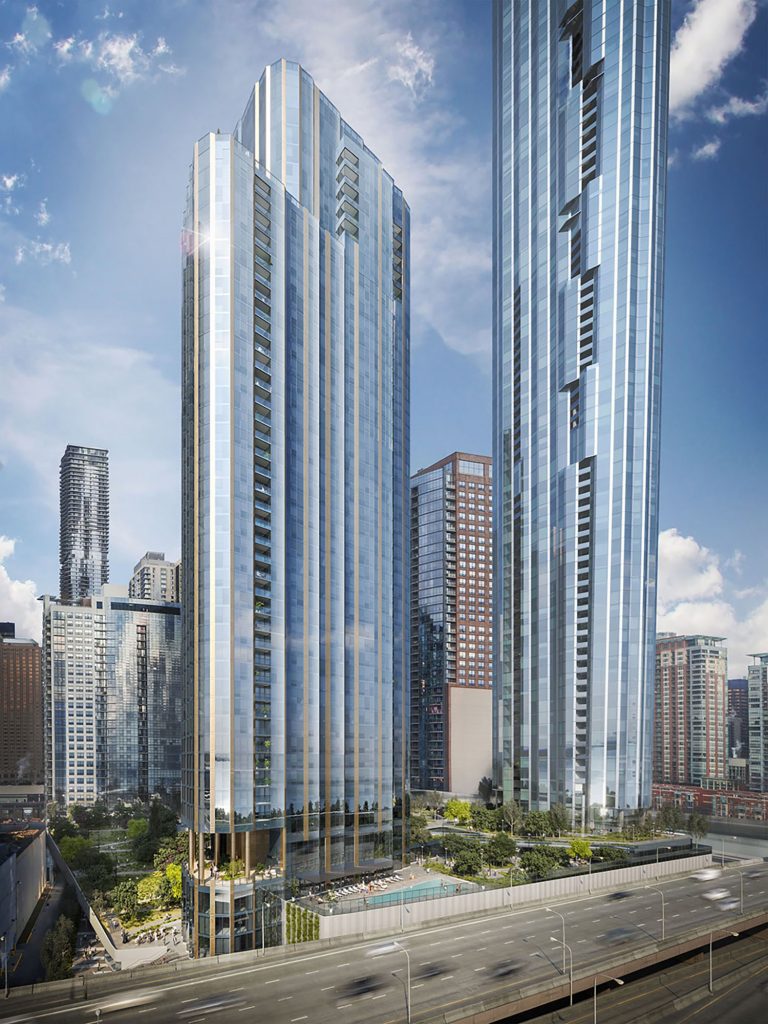
Cirrus. Rendering by bKL Architecture LLC
Although some of the indoor amenities will be shared with the recently opened Cascade tower next door, a 37-story tall residential development, Cirrus will feature 240 parking spaces in a private garage within the shared podium. The last remaining vacant lot is for Parcel I, the final tower in $330+ million development which is set to rise 950 feet in the near future with a similar serrated facade that cantilevers east as it rises.
Subscribe to YIMBY’s daily e-mail
Follow YIMBYgram for real-time photo updates
Like YIMBY on Facebook
Follow YIMBY’s Twitter for the latest in YIMBYnews

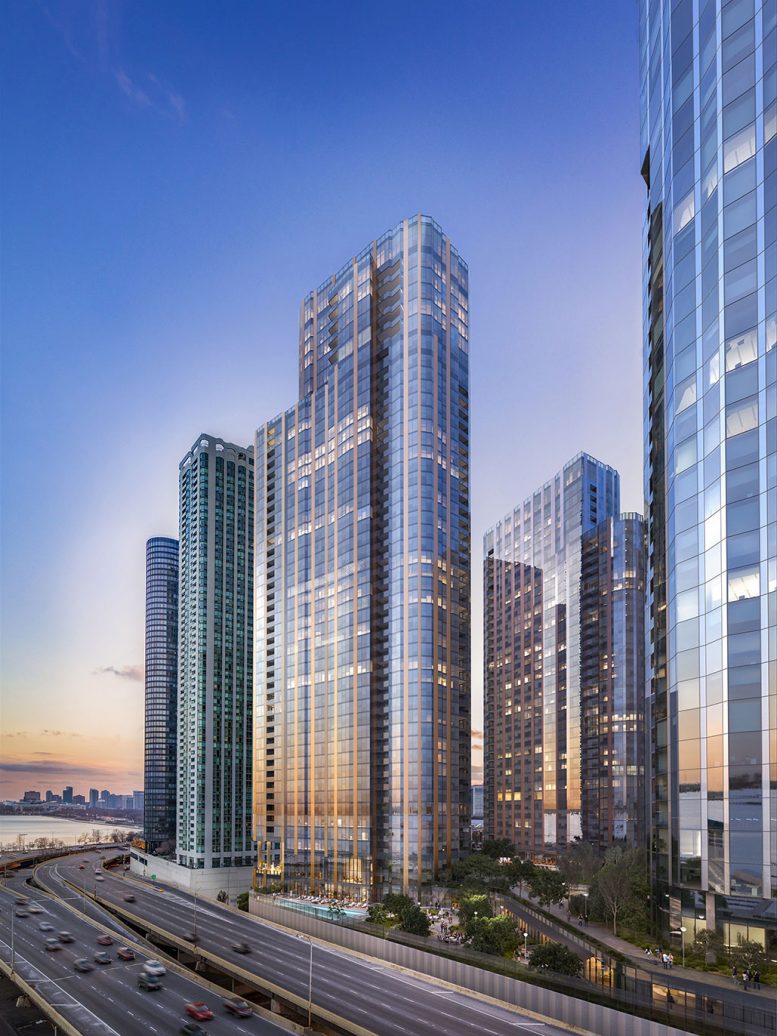
Can this city please get some fresh blood in the design game? Chicago deserves so much more than the crap that bKL, Pappageorge Haymes, and others continue to pop up at prime locations.