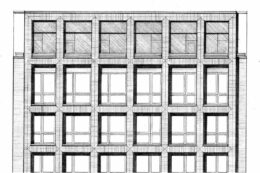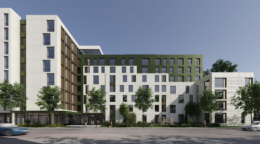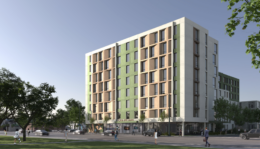Building Approved At 1609 West 21st Place In Lower West Side
A new construction permit has been issued for the development of an eight-story apartment building located at 1609 West 21st Place in Lower West Side. The permit was applied for on May 20 and issued on December 17, after a processing time of 211 days, with plans designed by architect Gabriel Dziekiewicz.




