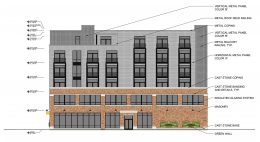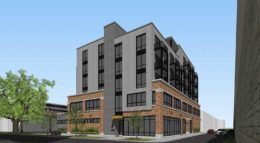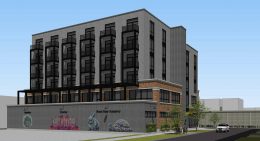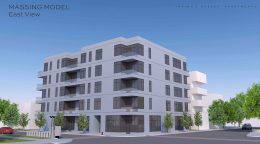Cladding Nears Completion for 1800 W Berenice in North Center
With most of the cladding now in place, facade installation continues to progress for a six-story mixed-use building located at 1800 W Berenice Avenue in North Center. The project, managed by Landrosh Development and designed by Sullivan Goulette Wilson Architects, stands 80 feet tall, spans nearly 60,000 square feet, and occupies a 12,191-square-foot site.




