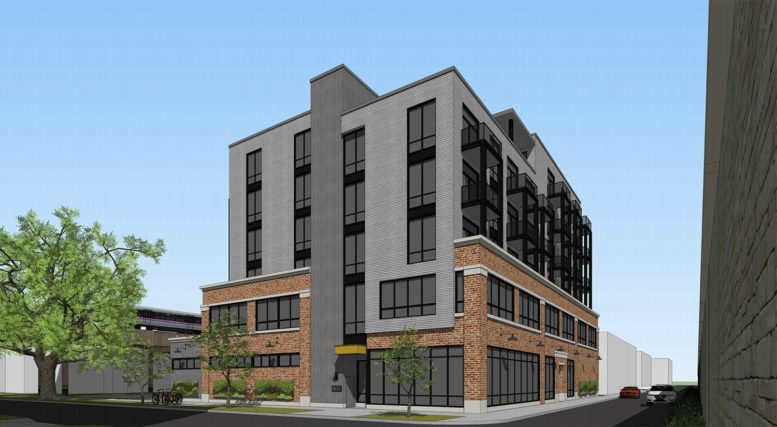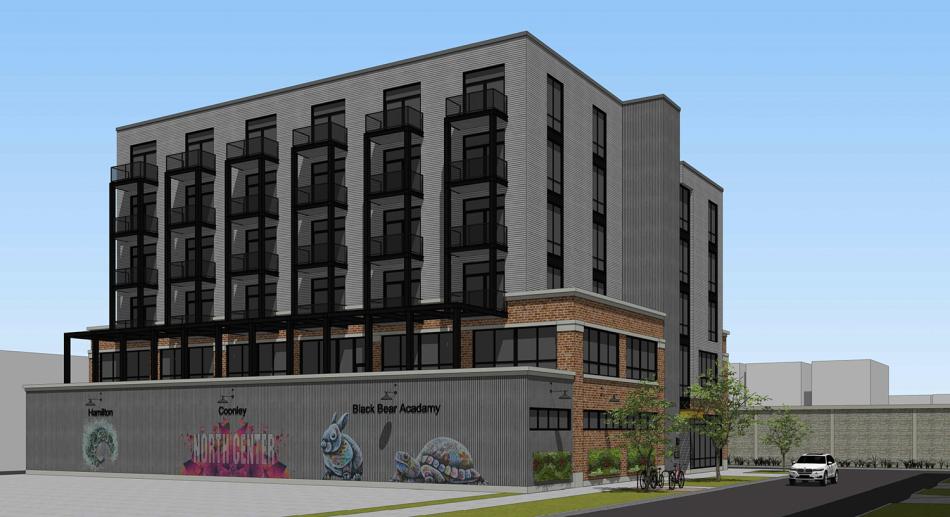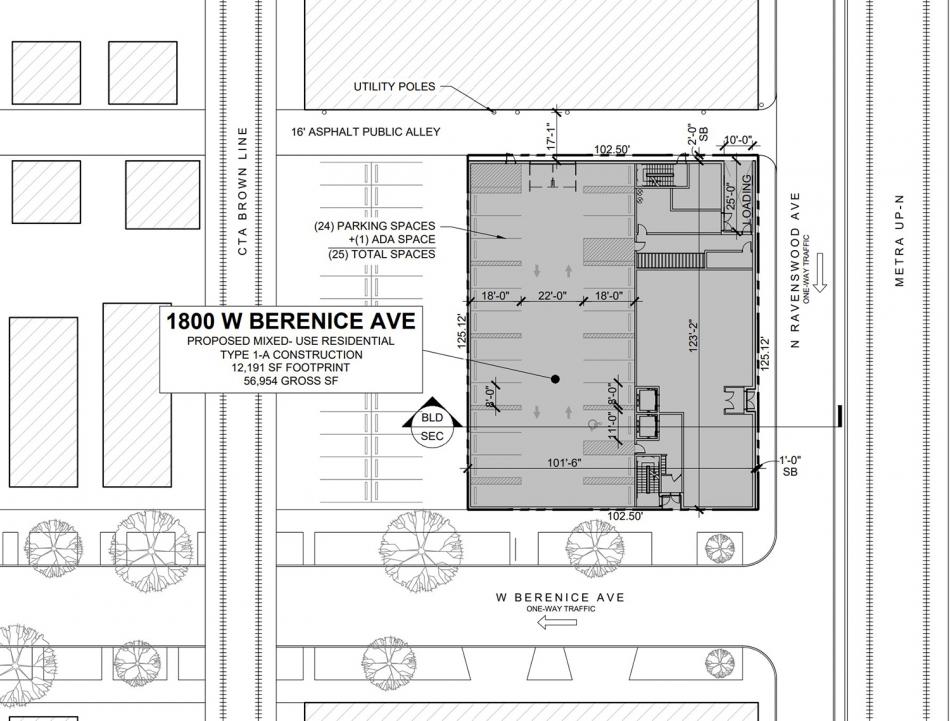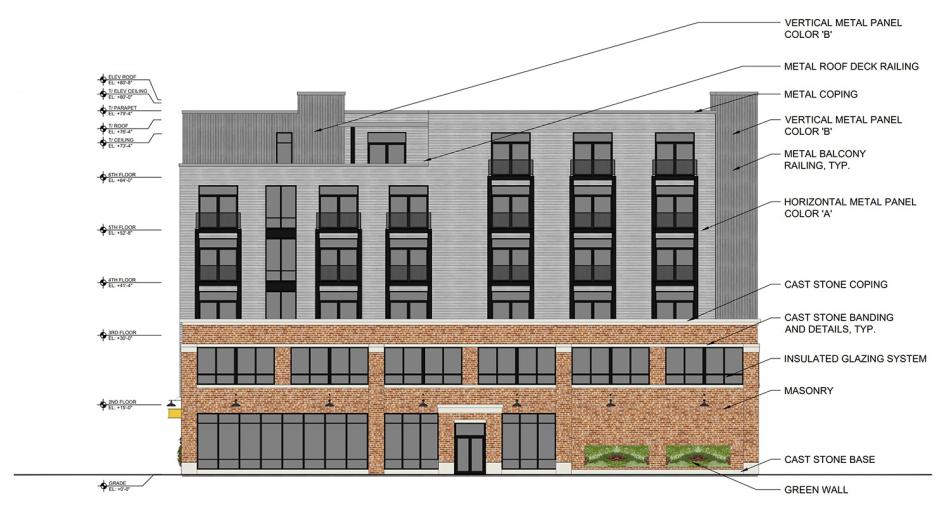Initial foundation permits have been issued at 1800 W Berenice Avenue in North Center. The development is led by Landrosh Development and is located at the intersection of N Ravenswood and W Berenice Avenues. The property was approved in March of 2021 for a zoning conversion from B2-1.5 to B2-3.
The design comes by way of local firm Sullivan Goulette Wilson Architects. As proposed, the project would span six floors and rise 80 feet high. The building plans to include approximately 3,000 square feet of ground-floor retail and about 10,000 square feet of private office suites on the second floor of the building.
The ground-floor retail space will front N Ravenswood Avenue and will have 25 available parking spots at the rear of the building. There will also be 40 bike parking spaces on site for tenants’ use.
In total, the project will include 44 residential units. The unit mix will include four studios, 36 one-bedrooms, and four two-bedroom residences across the third through sixth floors. There will be eight designated affordable units in the development. Plans include a reference to a mural on-site as well as a rooftop garden and patio.
A demolition permit was issued for the property site in December of 2021 and a zoning variance was approved in February of this year. With the foundation permit in hand, general contractor Macon Construction is free to begin construction of the new building. A timeline of completion has not been announced.
Subscribe to YIMBY’s daily e-mail
Follow YIMBYgram for real-time photo updates
Like YIMBY on Facebook
Follow YIMBY’s Twitter for the latest in YIMBYnews





Be the first to comment on "Foundation Permits Issued for 1800 W Berenice Avenue in North Center"