Zoning has been approved for a proposed mixed-use development located at 1800 W Berenice Avenue in North Center. Located on the site of an existing one-story industrial building, the project is on a corner lot at the intersection of N Ravenswood Avenue and W Berenice Avenue. Landrosh Development is the developer behind the proposal.
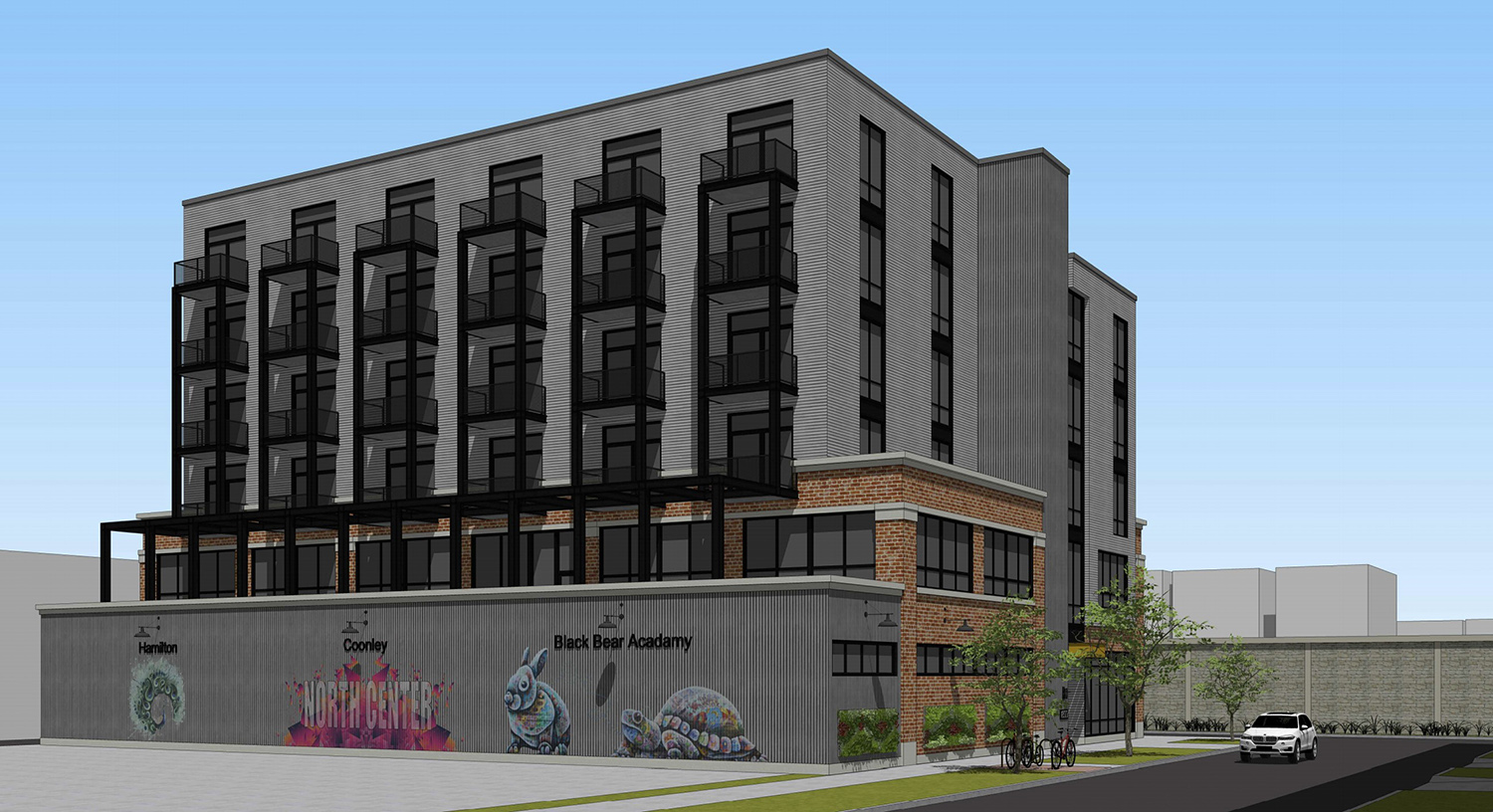
View of 1800 W Berenice Avenue. Rendering by Sullivan Goulette Wilson Architects
The development lot is currently zoned as B2-1.5, Neighborhood Mixed-Use District. The newly approved zoning rezones the lot to B2-3, Neighborhood Mixed-Use District, which allows for a higher floor area ratio, an increased unit count, and raises the maximum allowed height of the building.
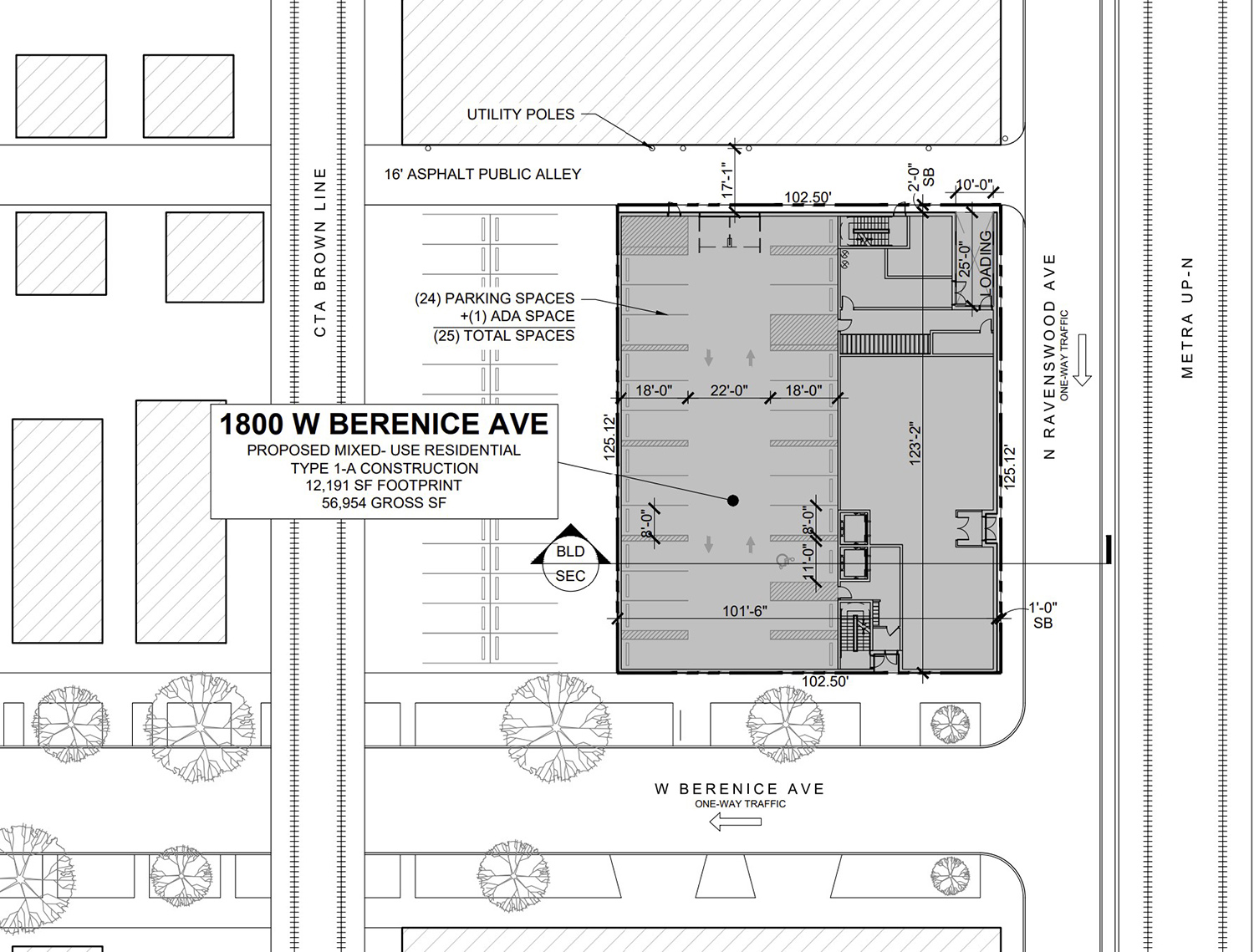
Site Plan for 1800 W Berenice Avenue. Drawing by Sullivan Goulette Wilson Architects
Designed by Sullivan Goulette Wilson Architects, the new construction will be a six-story building that rises 80 feet in height. The ground floor will hold a residential lobby as well as commercial space facing N Ravenswood Avenue. The rear of the ground floor will be a parking garage for 25 vehicles. Additionally, 40 bike parking spaces will be provided.
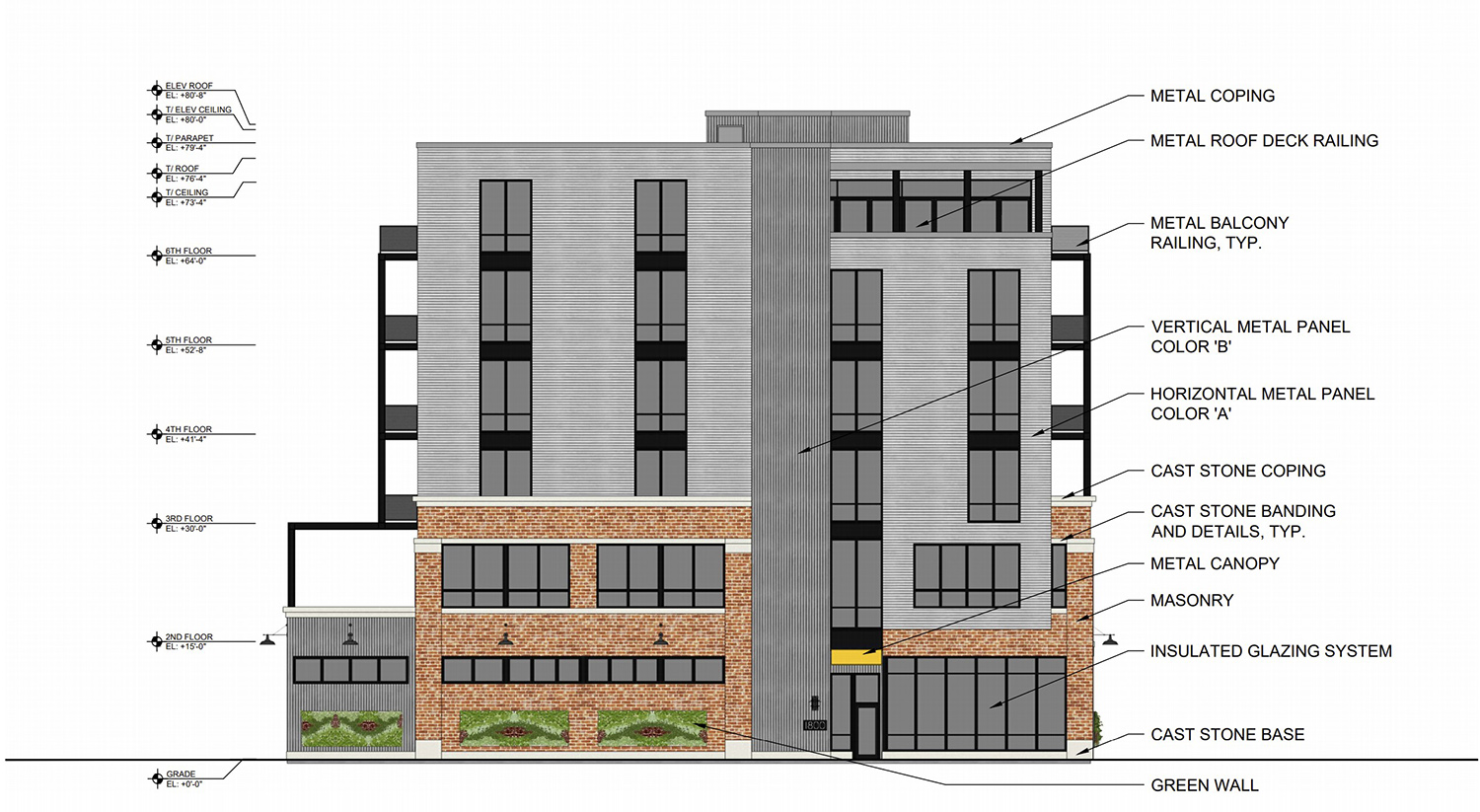
South Elevation of 1800 W Berenice Avenue. Drawing by Sullivan Goulette Wilson Architects
The development will hold 2,945 square feet of commercial space on the ground floor, with 9,931 square feet of commercial space on the second floor. The third through sixth floors will hold 44 residential units. The unit mix will include four studios, 36 one-bedrooms, and four two-bedroom residences. Eight of the residential units will be designated as affordable. The building will be topped by a green roof and the west wall of the parking garage will feature a mural.
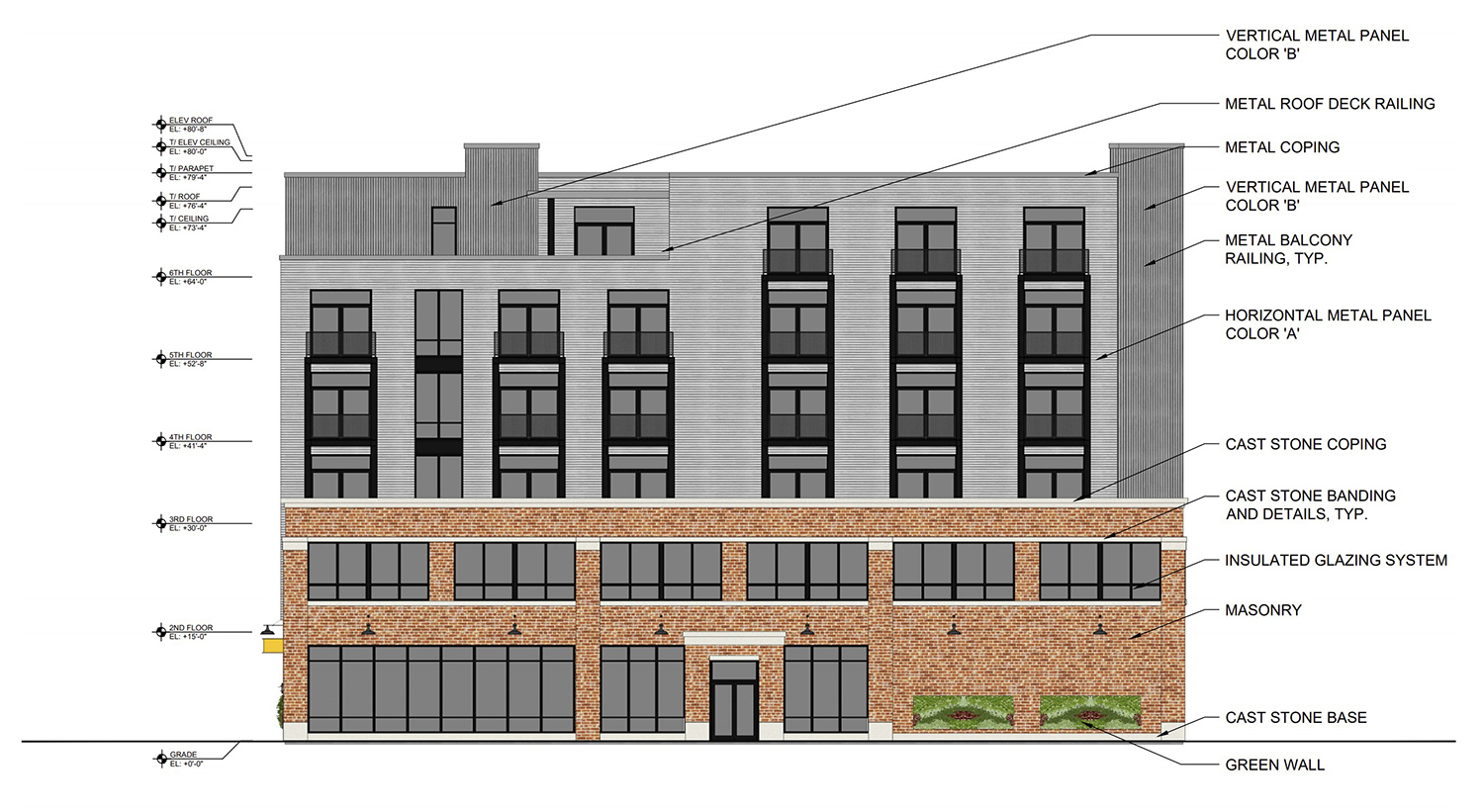
East Elevation of 1800 W Berenice Avenue. Drawing by Sullivan Goulette Wilson Architects
The Irving Park CTA L station, serviced by the Brown Line, is a six-minute walk away. The 50 CTA bus route, accessed at the Damen and Byron stop, can be reached via a five-minute walk from the site. Route 80, accessible from the Irving Park CTA L station, is a six-minute walk from the site.
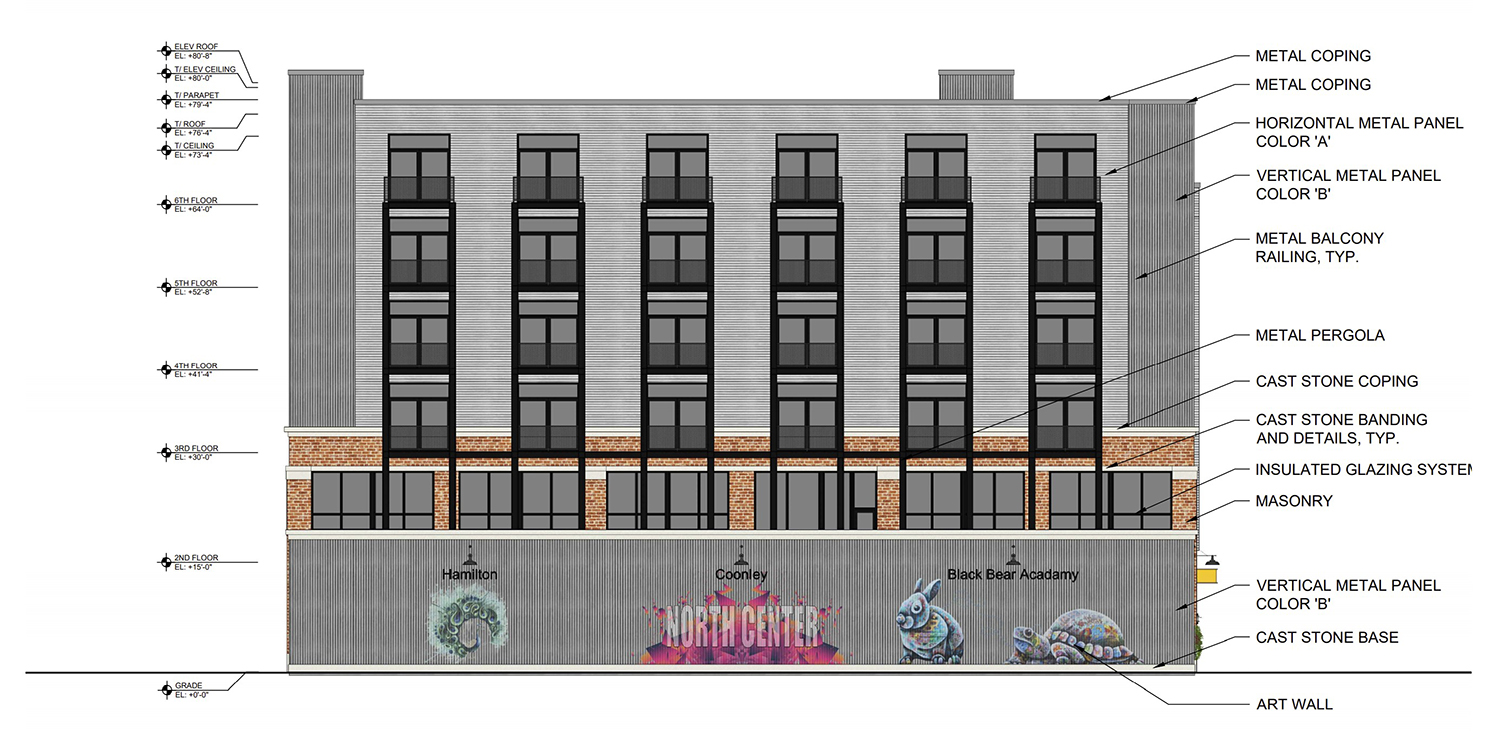
West Elevation of 1800 W Berenice Avenue. Drawing by Sullivan Goulette Wilson Architects
With this zoning approval, the project can move forward with permitting and construction. Demolition of the existing structure will be required before the new building can be constructed. No permits have been filed for any of the work. An official timeline for the development has not been announced.
Subscribe to YIMBY’s daily e-mail
Follow YIMBYgram for real-time photo updates
Like YIMBY on Facebook
Follow YIMBY’s Twitter for the latest in YIMBYnews

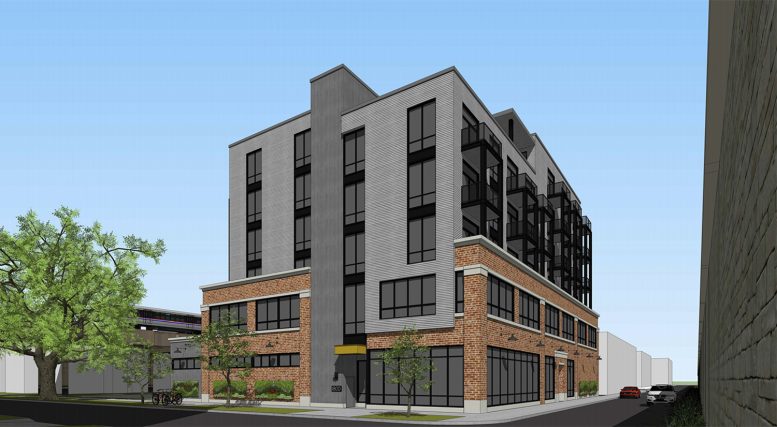
Chicago seriously needs to step it up in the architecture department. I look at YIMBY NY before this and it’s night and day. Chicago has so much crap being built. Hardly anything worth looking at. Same three, four firms doing all this crap. Come on!
I am not usually one to express strong opinions about infill projects, but this is just awful. An absolute soul-wrecking eyesore. About as visually organized as a four grader’s lego project. Please, no.
Chicago is actually reversing its architectural legacy into one of absolute mediocrity. Too many lots are being filled with banality. Our past ambitions will always define us as we are not adding anything bold or exciting to renew our reputation. It will never improve from here. Even cheaper materials, more simple designs and lesser construction quality will continue to devolve to the point future buildings will make these look like Louis Sullivan by comparison. Nobody is going to resurrect experimentation/expression, ornamentation, natural materials and high end metals. Our architectural identity is becoming lost and this regressive continuum will give Chicago an appearance like every other city in the U.S. that’s building non-descript boxes. Nothing is iconic or uniquely Chicago anymore.