Structural work has reached the fourth floor for 949 W Dakin Street, a seven-story mixed-use project planned by Draper & Kramer and located in Lake View. Programming will consist of 13,000 square feet of commercial space at ground level, divided into 1,300- and 2,200-square-foot units. The six upper floors will house a total of 120 apartments, 108 of which will be single bedrooms and the remaining 12 as two-bedrooms.
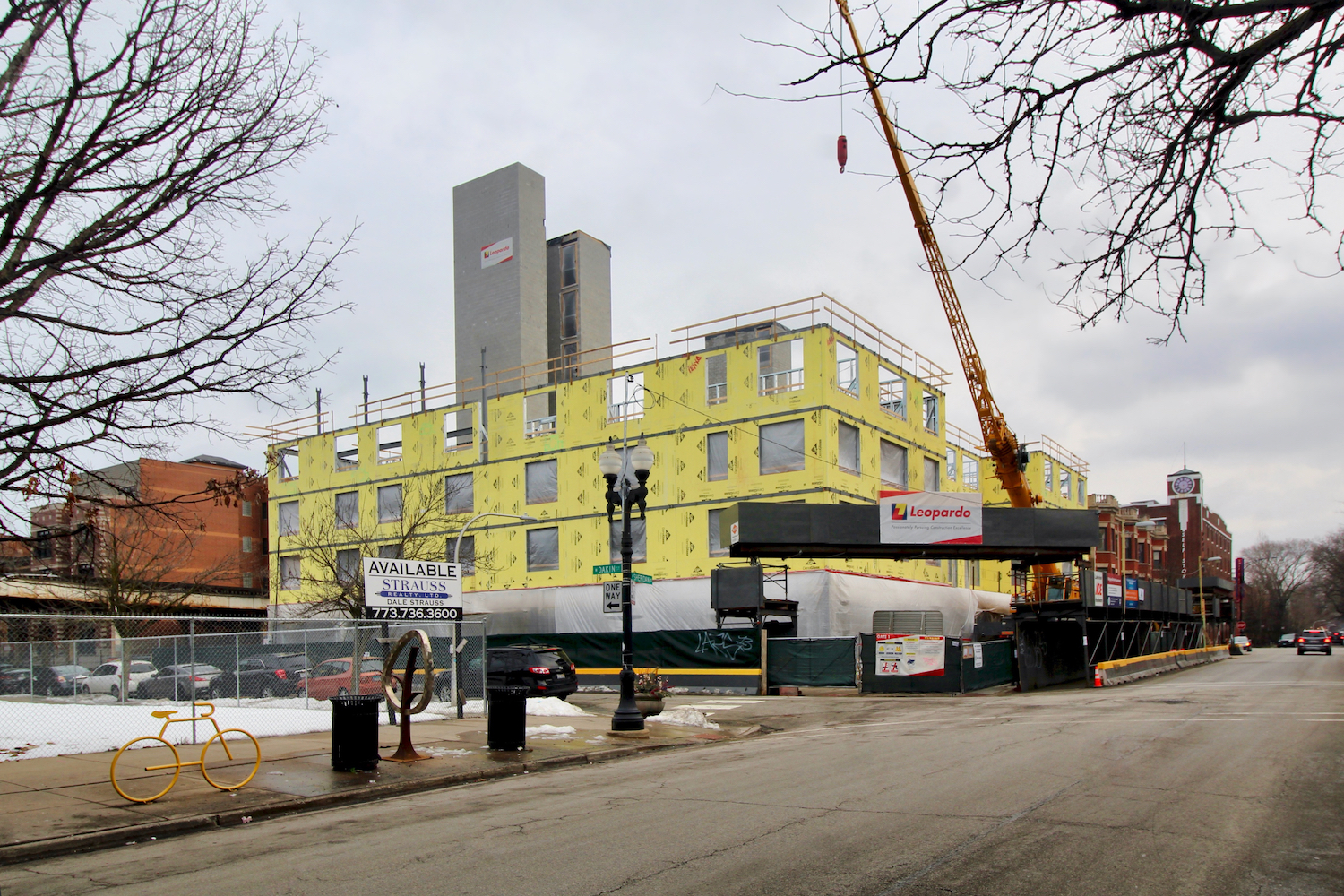
949 W Dakin Street. Photo by Jack Crawford
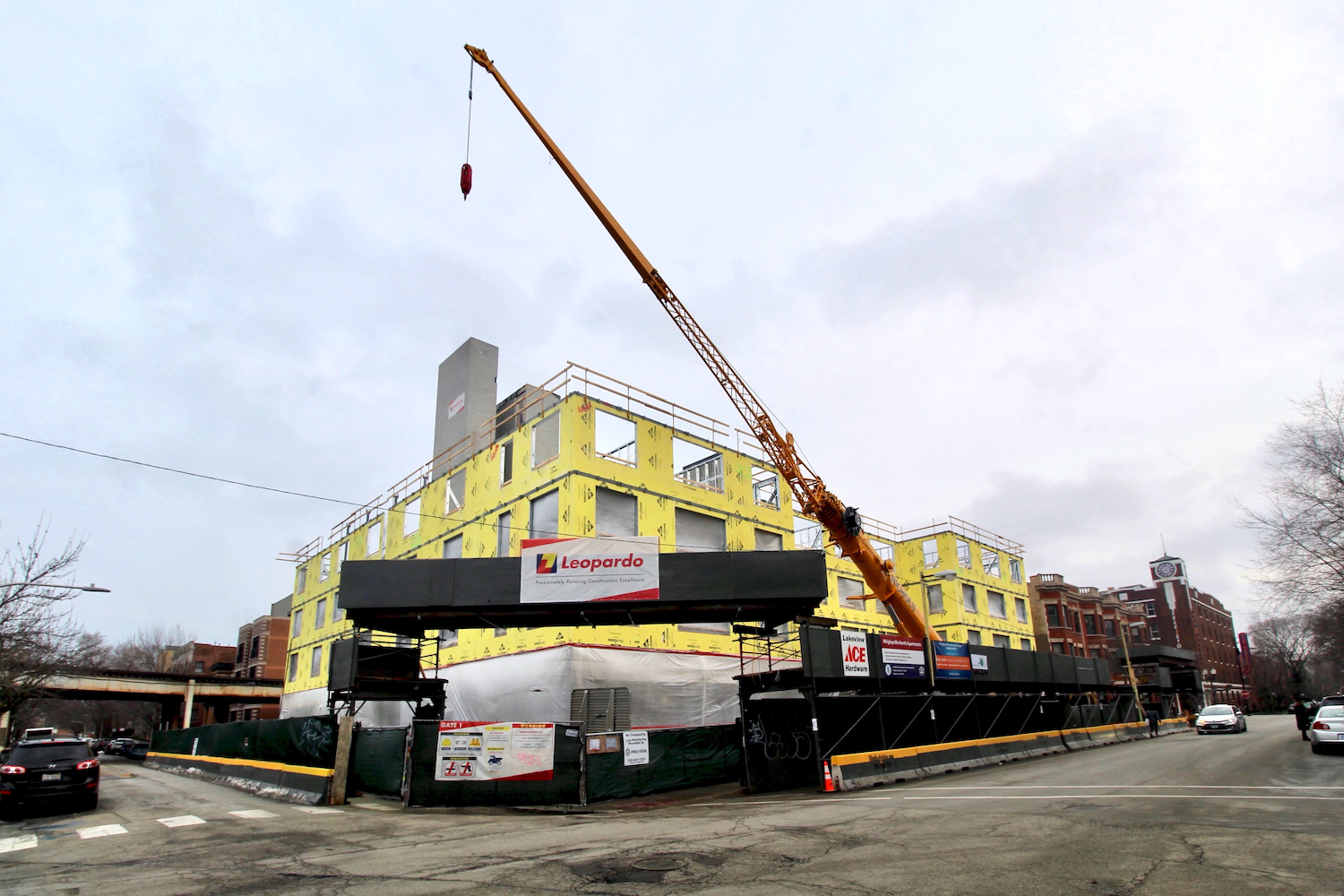
949 W Dakin Street. Photo by Jack Crawford
Apartments range between 620 and 1,040 square feet, and leasing begin at $1,900 per month. In-unit features include over nine-feet-tall ceiling spans, exposed structural elements, modern kitchens with stone countertops and stainless steel appliances, full-sized laundry appliances, and walk-in closets.
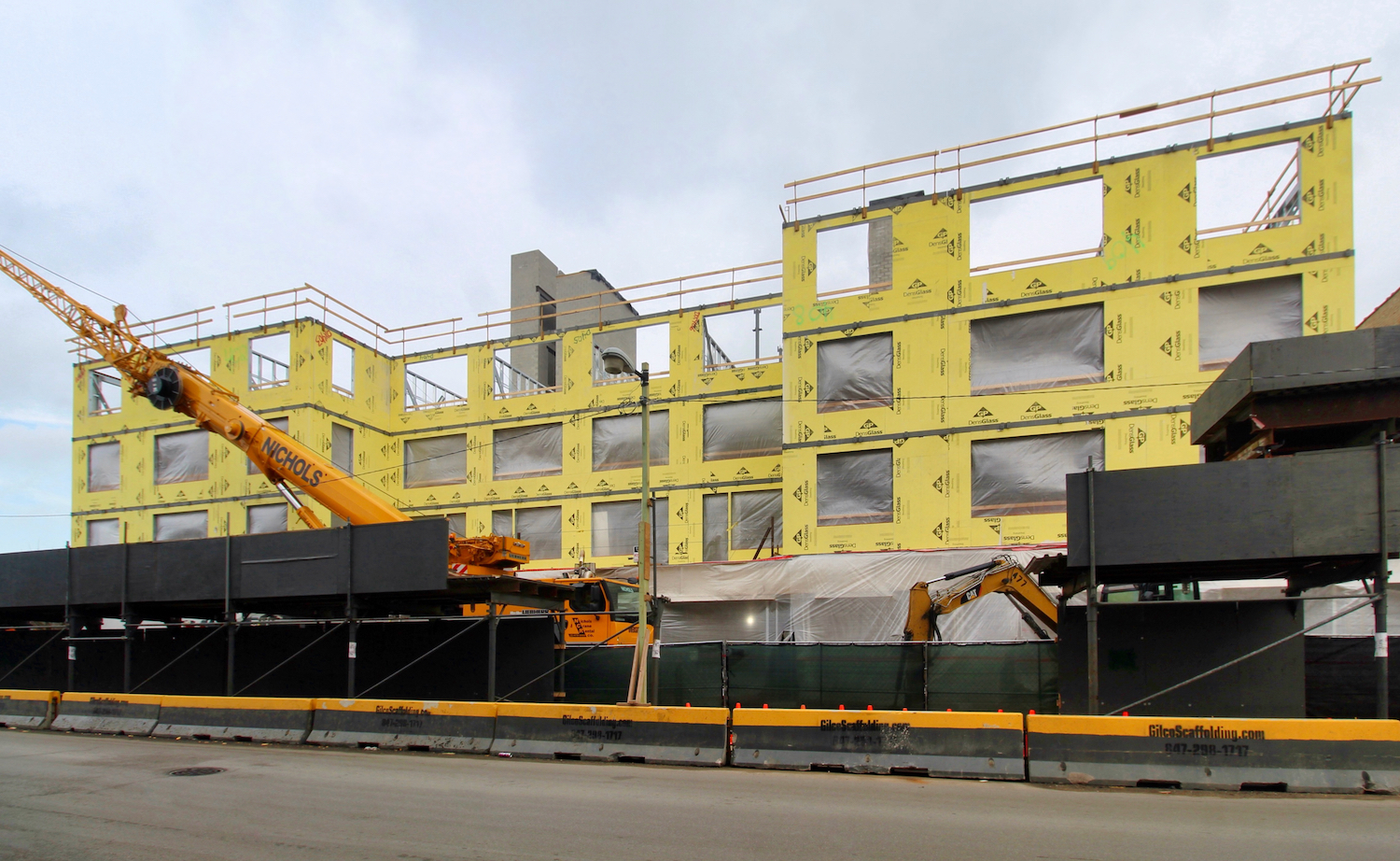
949 W Dakin Street. Photo by Jack Crawford
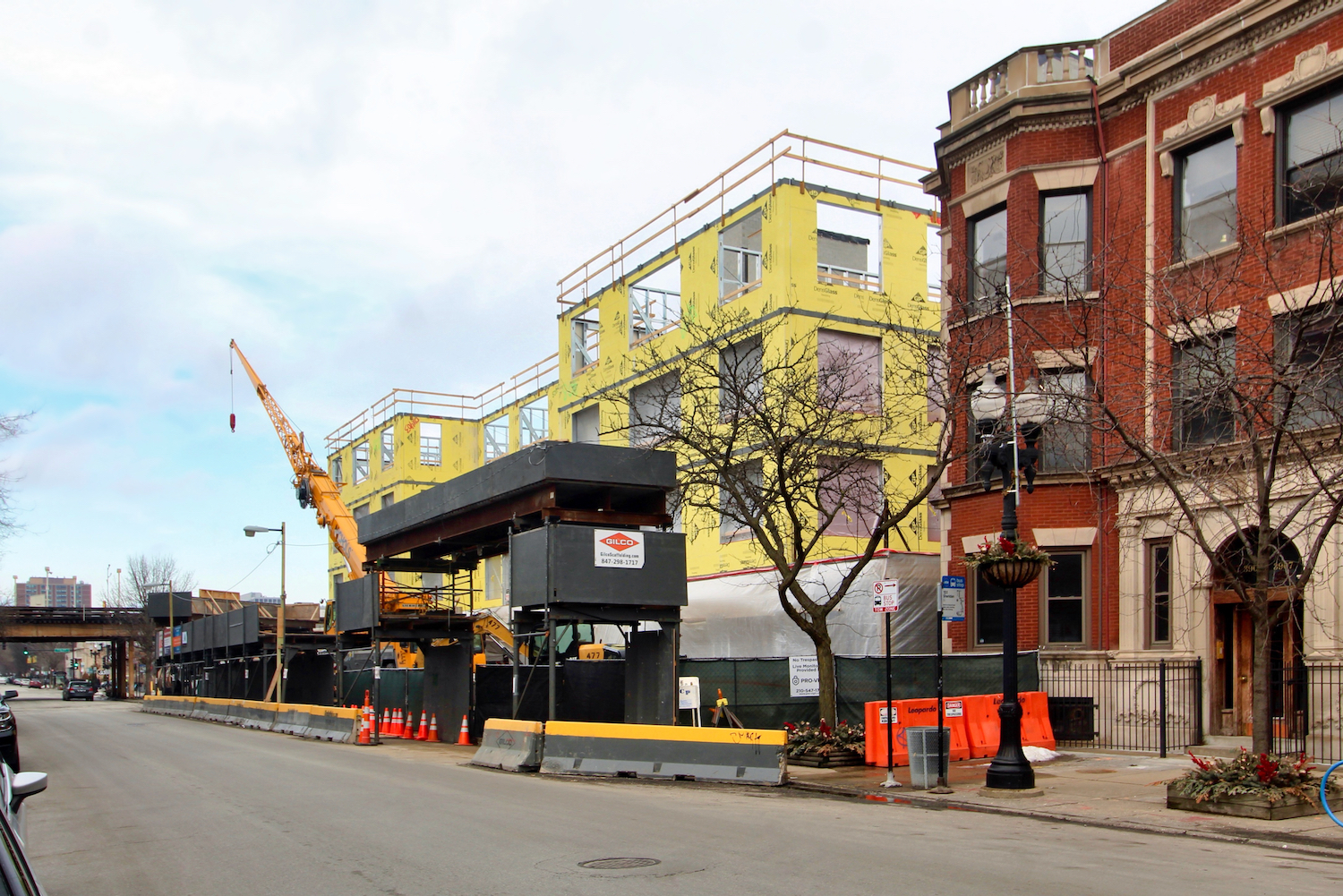
949 W Dakin Street. Photo by Jack Crawford
Resident amenities will consist of a spacious lobby with multiple meeting alcoves, a private club with a bar and kitchen, a fitness center, and heated bike room. The top of the building will also include a rooftop deck with grilling stations, outdoor dining tables, separate lounge chairs, multiple fire pits, a TV viewing area, and views of Lake Michigan and Wrigley Field.
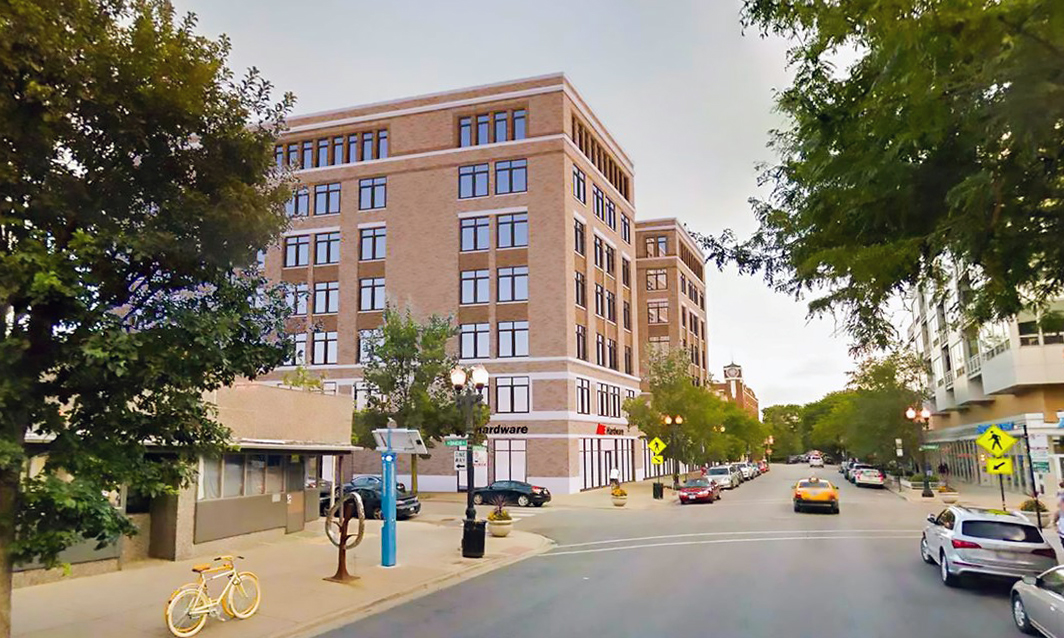
949 W Dakin Street. Rendering by SGW Architecture & Design
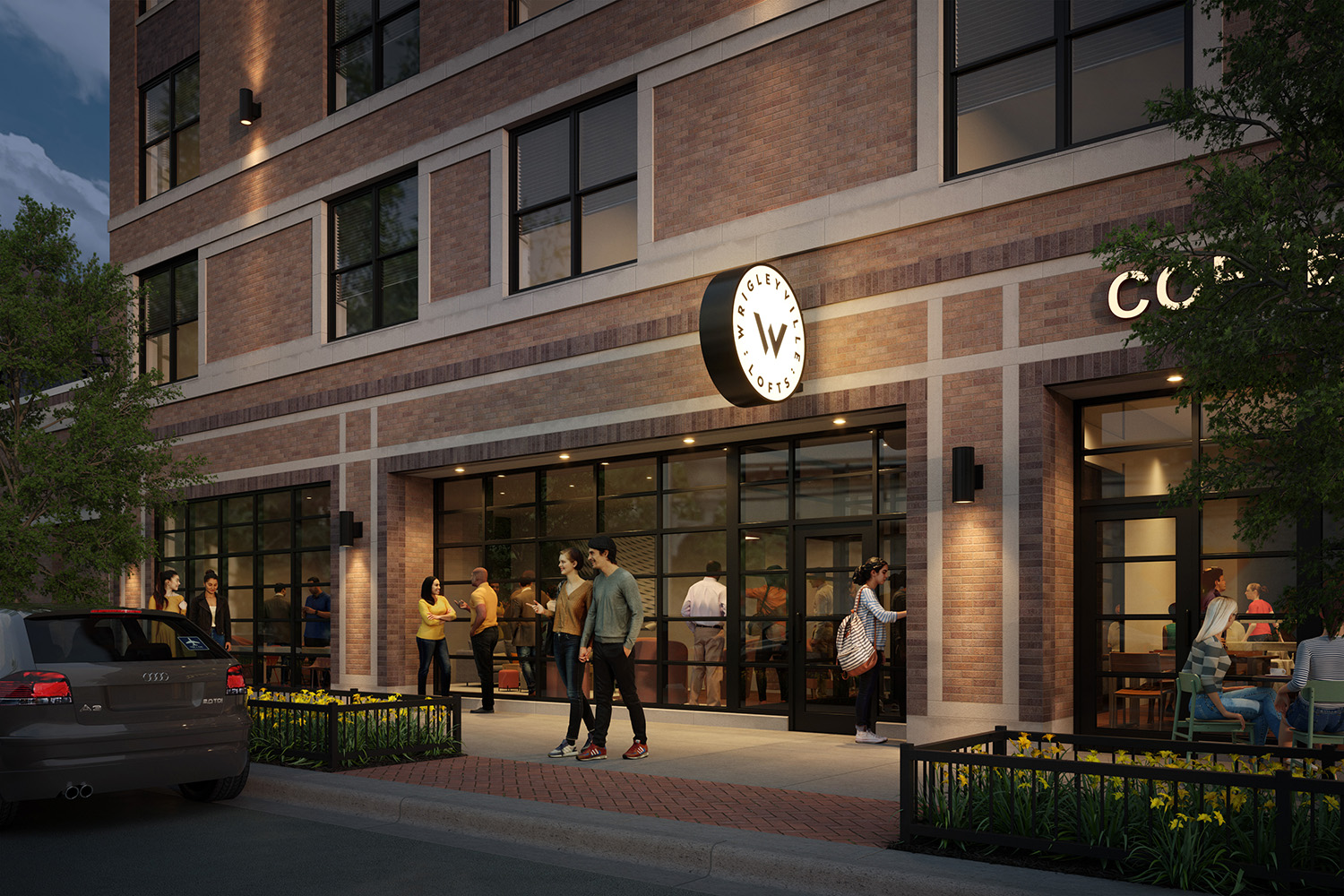
949 W Dakin Street. Rendering by SGW Architecture & Design
Designed by Sullivan Goulette Wilson Architects, the massing will include a large central bay along both its east and west elevations. The surrounding facade will comprise of varying-toned brick and light masonry accents. Additionally, the design will incorporate loft-styled windows and prominent signage along ground level.
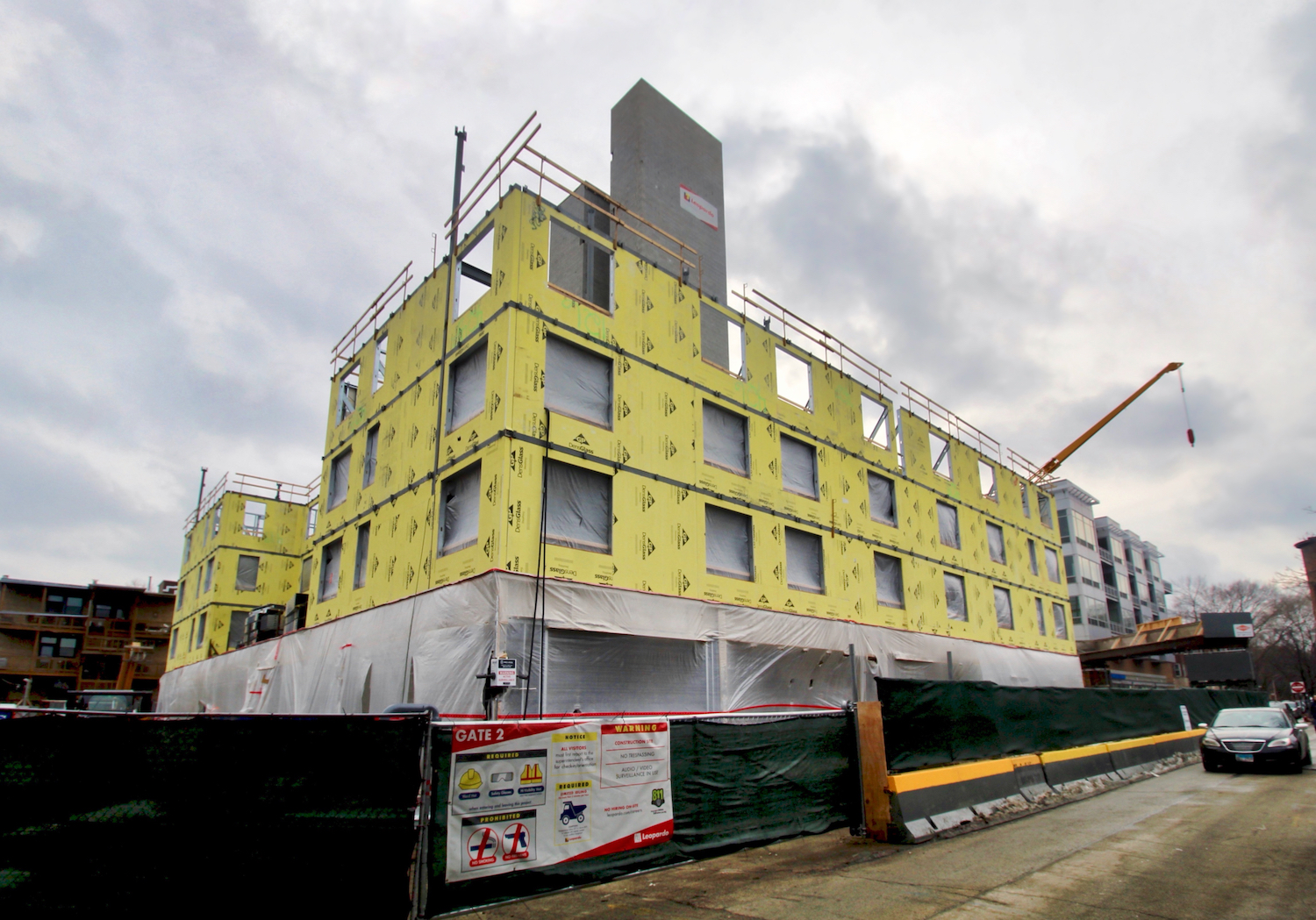
949 W Dakin Street. Photo by Jack Crawford
As a transit-oriented development, 949 W Dakin will contain just 14 on-site parking spaces, with a variety of public transit options available nearby. Residents will find bus access for Routes X9, 80, and 151 all within a one-block radius, while Routes 36, 135, and 146 have stops slightly further east. Residents will also have access to the CTA L Red Line at Sheridan station, directly across from the adjacent Dakin & Sheridan intersection.
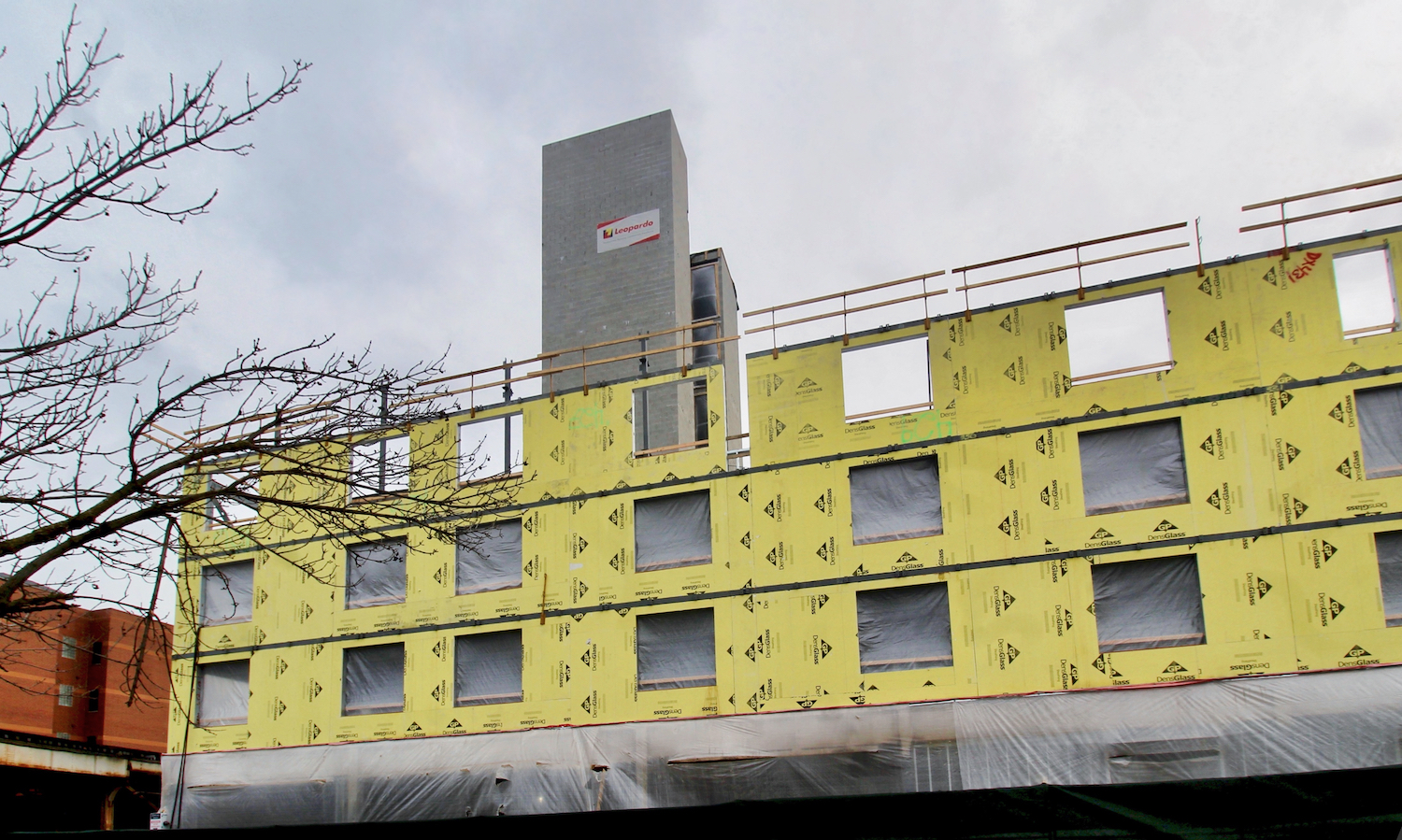
949 W Dakin Street. Photo by Jack Crawford
The site lies within walking distance of the commercially dense Wrigleyville, reachable via a 10-minute walk south, as well as an array of outdoor spaces located to the east along the lakeshore.
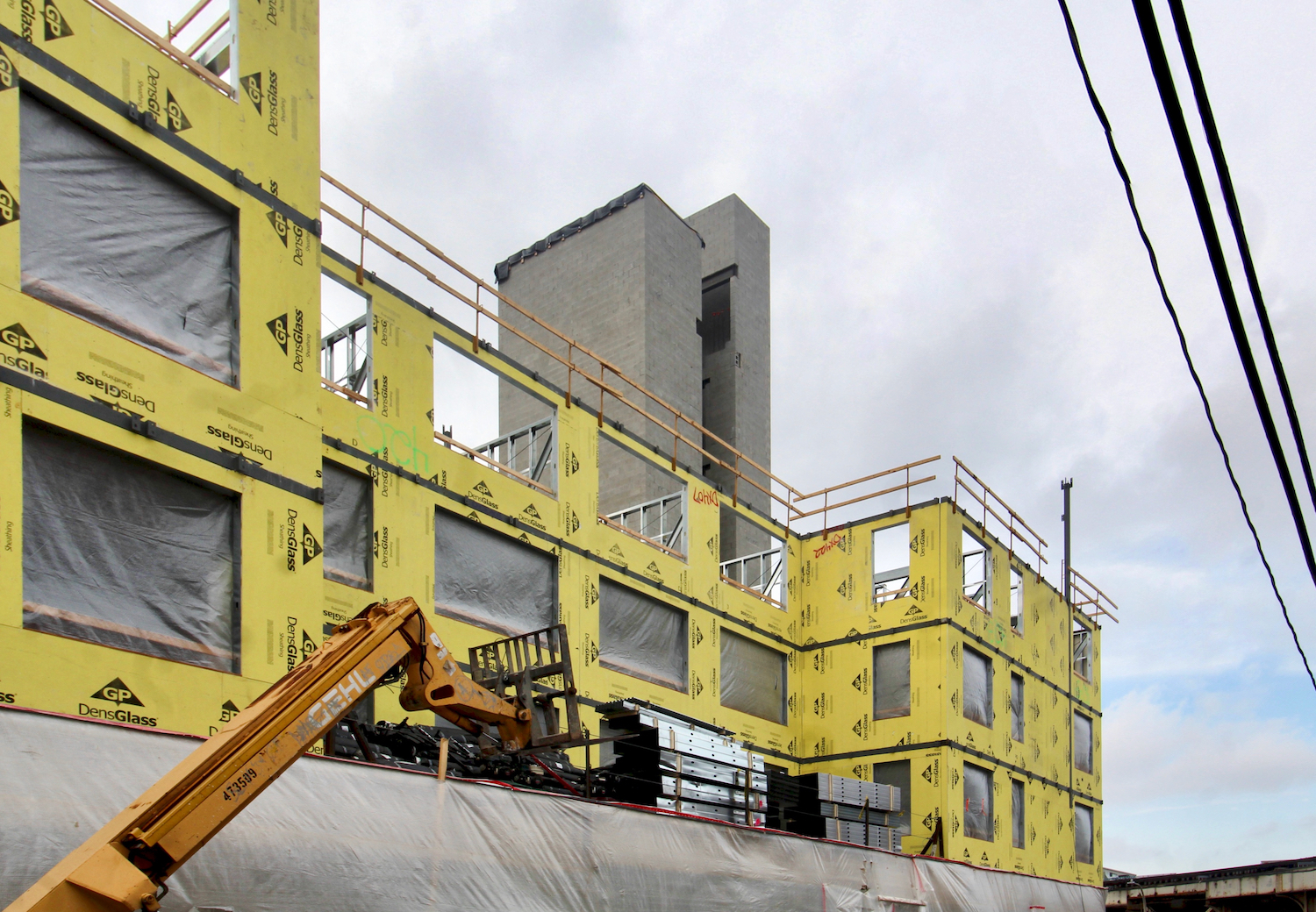
949 W Dakin Street. Photo by Jack Crawford
Leopardo Construction is responsible for the reportedly $26 million undertaking, with a delivery anticipated for this coming August.
Subscribe to YIMBY’s daily e-mail
Follow YIMBYgram for real-time photo updates
Like YIMBY on Facebook
Follow YIMBY’s Twitter for the latest in YIMBYnews

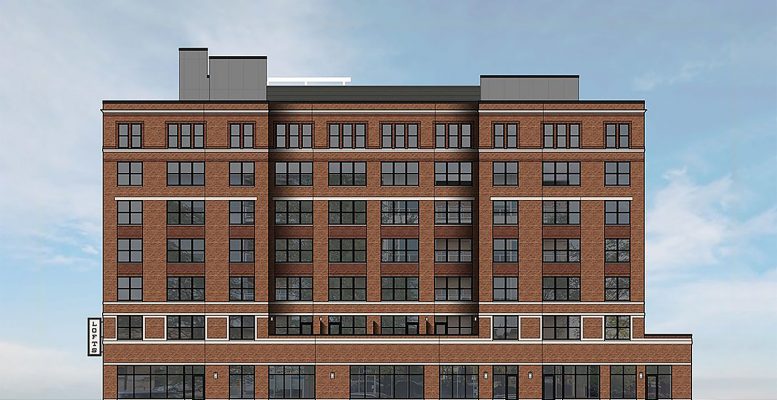
a profound “meh” of a building