Exterior facade work is taking shape at 1800 W Berenice Avenue in North Center. The six-story mixed-use project, managed by Landrosh Development and designed by Sullivan Goulette Wilson Architects, lies at the intersection of Berenice and Ravenswood.
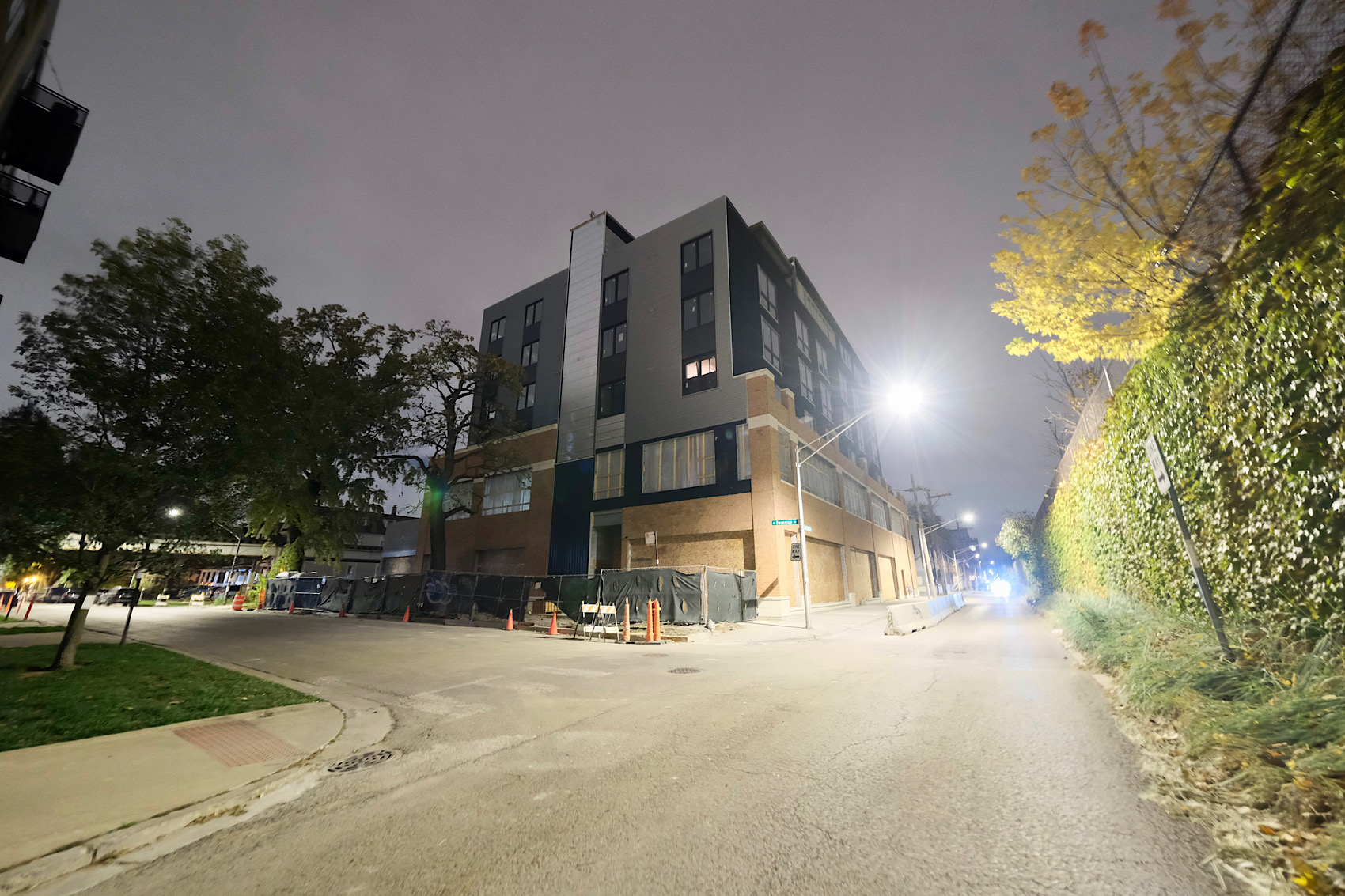
1800 W Berenice Avenue. Photo by Jack Crawford
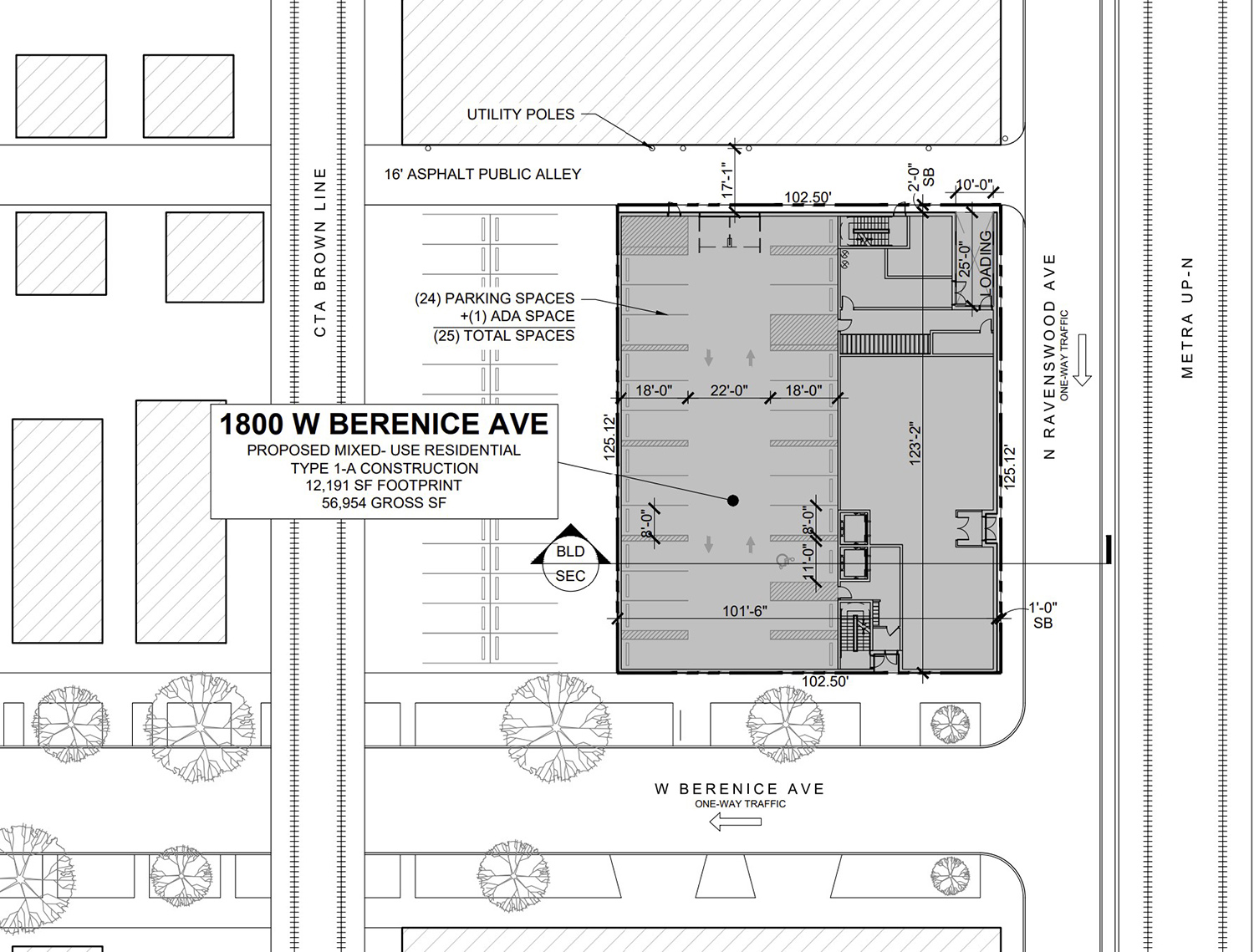
Site Plan for 1800 W Berenice Avenue. Drawing by Sullivan Goulette Wilson Architects
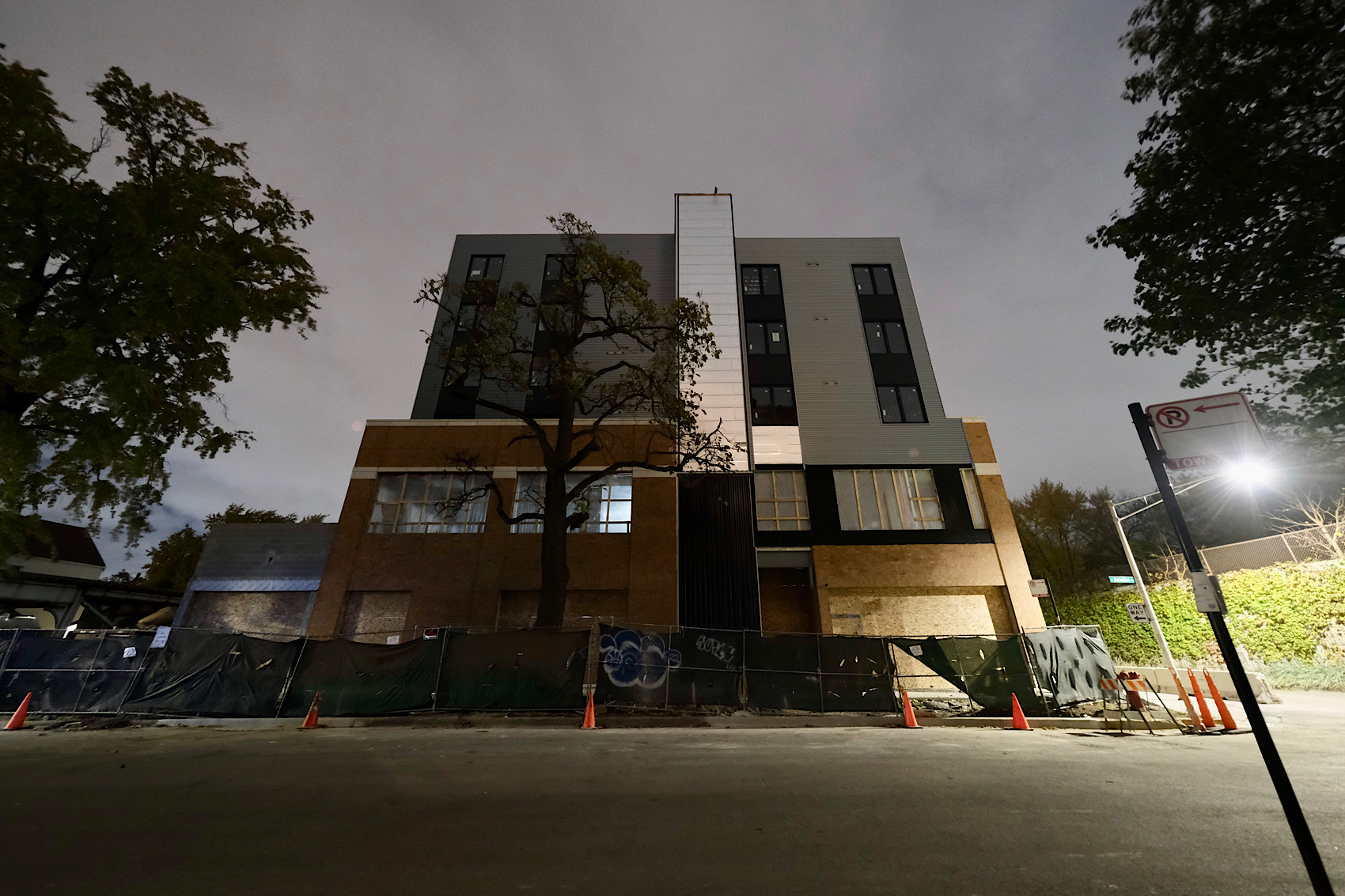
1800 W Berenice Avenue. Photo by Jack Crawford
Standing approximately 80 feet, the building covers a 12,191-square-foot footprint and comprises nearly 60,000 square feet of total space. It will have 44 residential units: four studios, 36 one-bedroom units, and four two-bedroom units. Eight of these on-site units will be designated as affordable. The first floor will provide 25 parking spaces, 40 bike spaces, and a 2,945-square-foot retail space facing N Ravenswood Avenue. The second floor will feature a 9,931-square-foot office space.
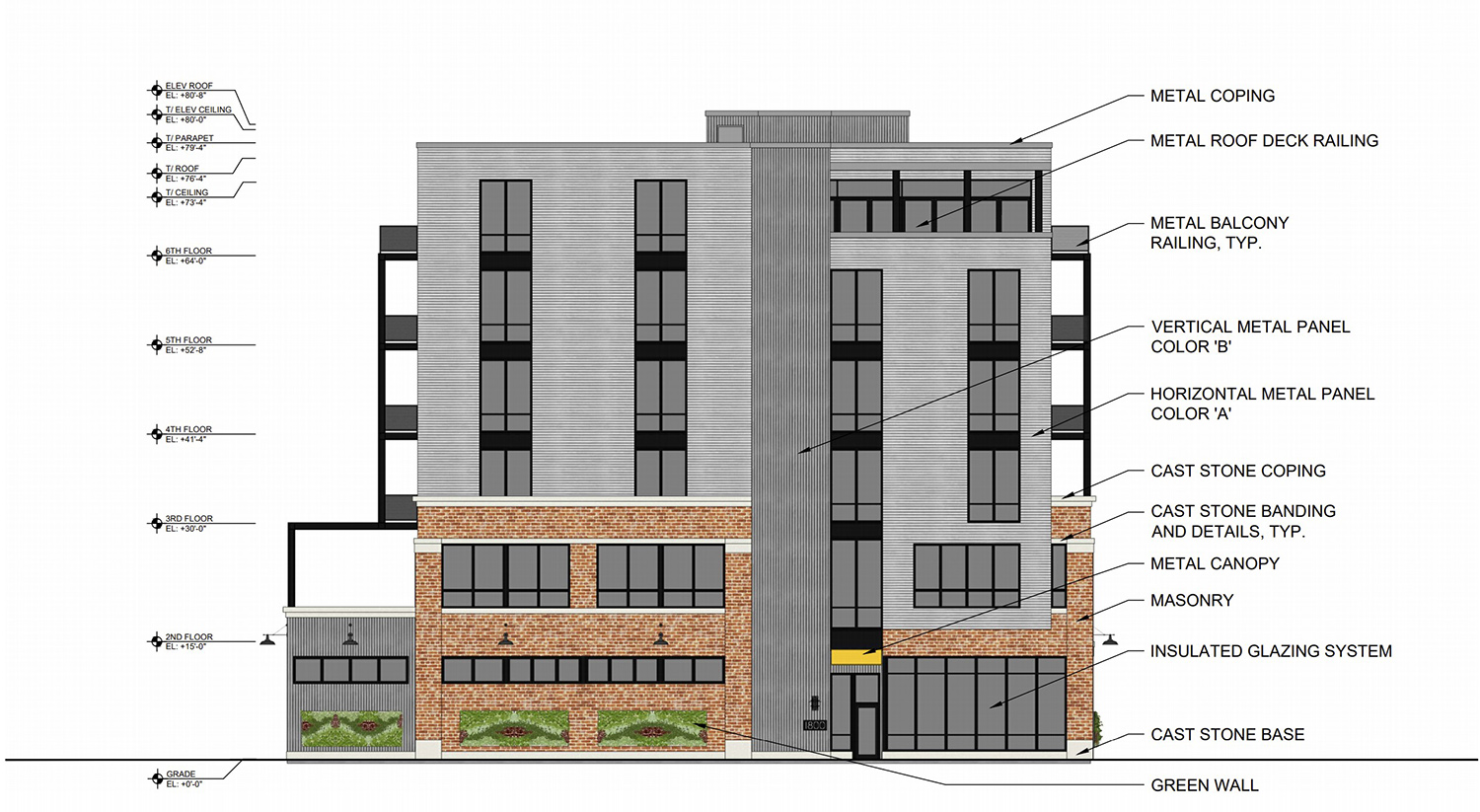
South Elevation of 1800 W Berenice Avenue by Sullivan Goulette Wilson Architects
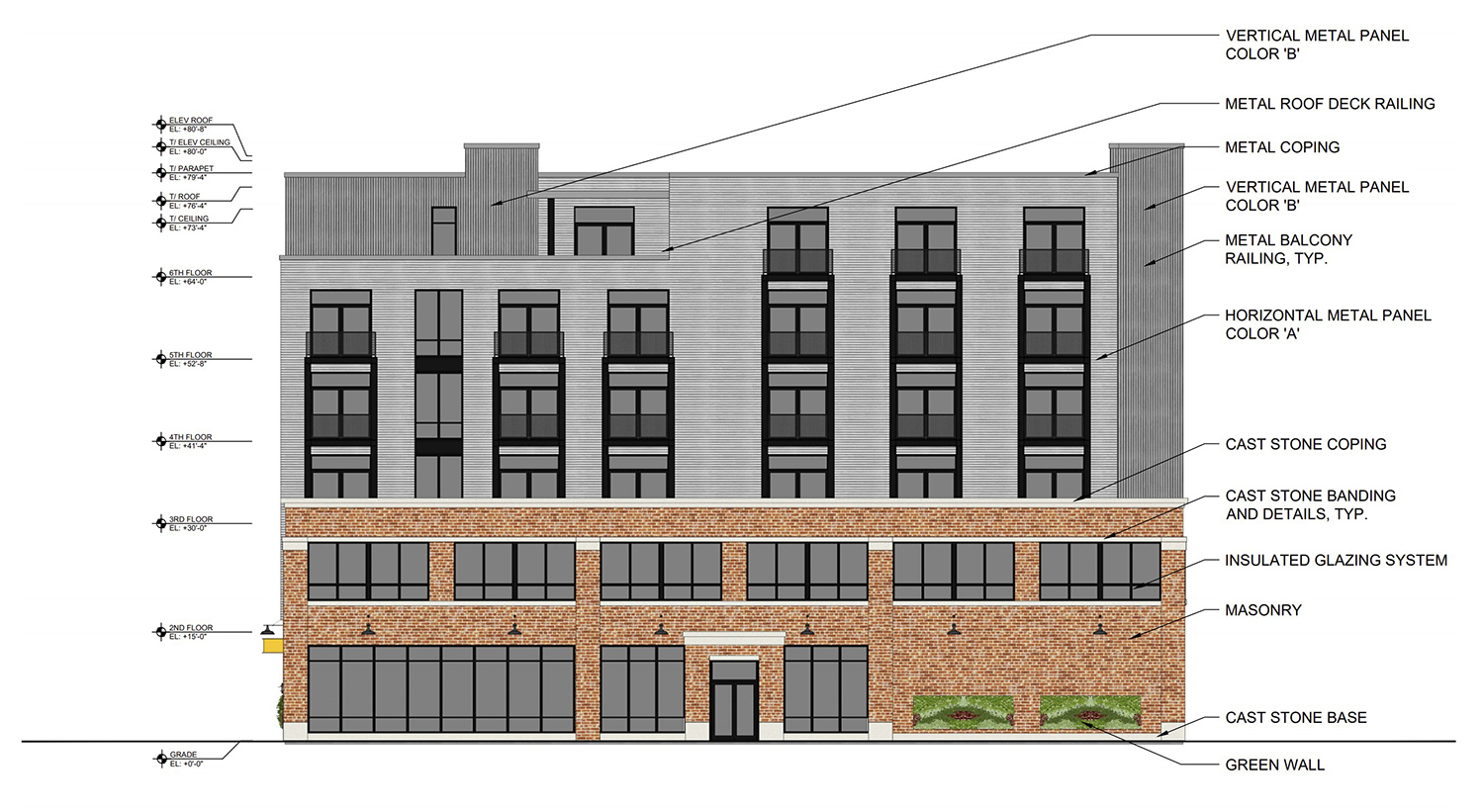
East Elevation of 1800 W Berenice Avenue by Sullivan Goulette Wilson Architects
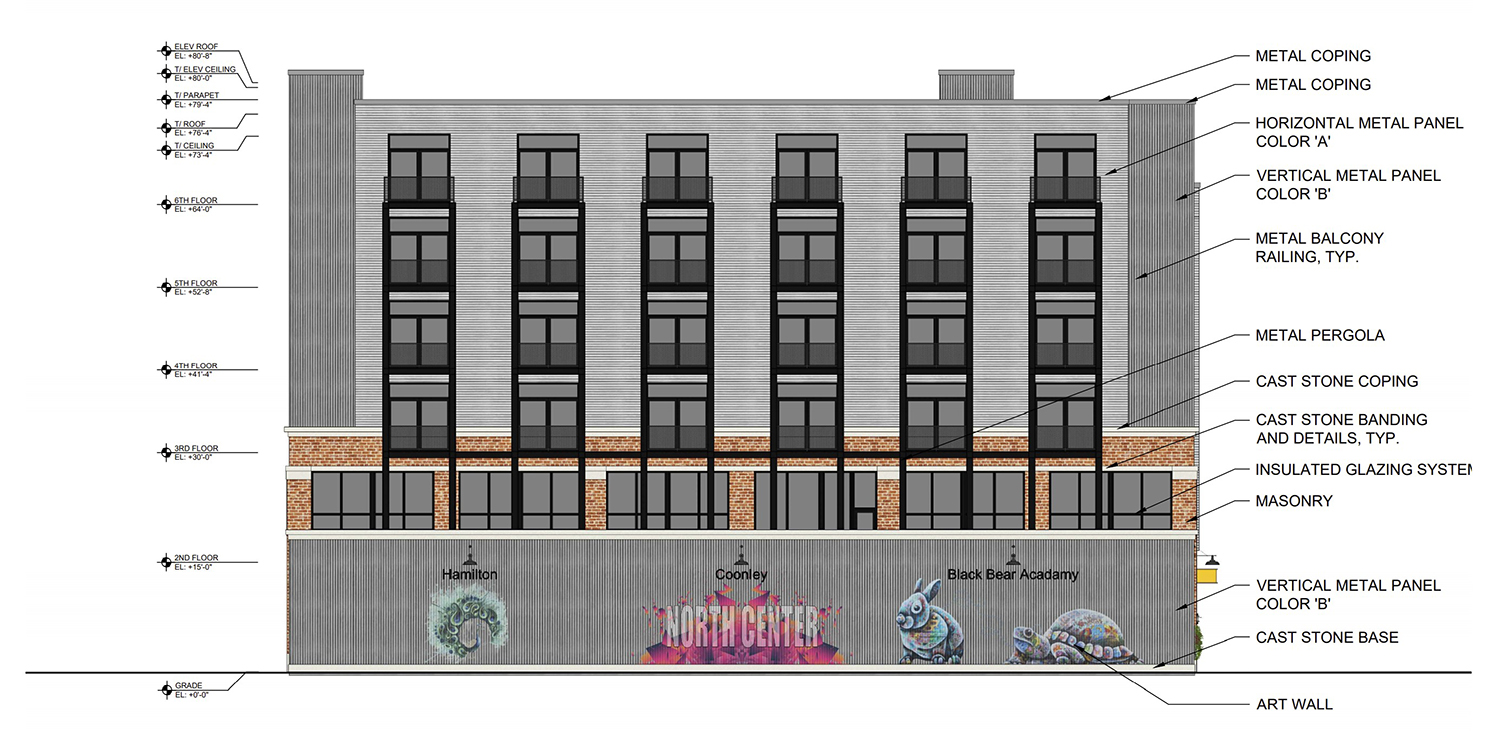
West Elevation of 1800 W Berenice Avenue by Sullivan Goulette Wilson Architects
The westernmost segment of the building’s design will be a one-story metal structure for art displays. The attached two-story podium will be clad in red brick with cast stone details. The top four stories, meanwhile, will feature metal paneling with black steel balconies and columns.
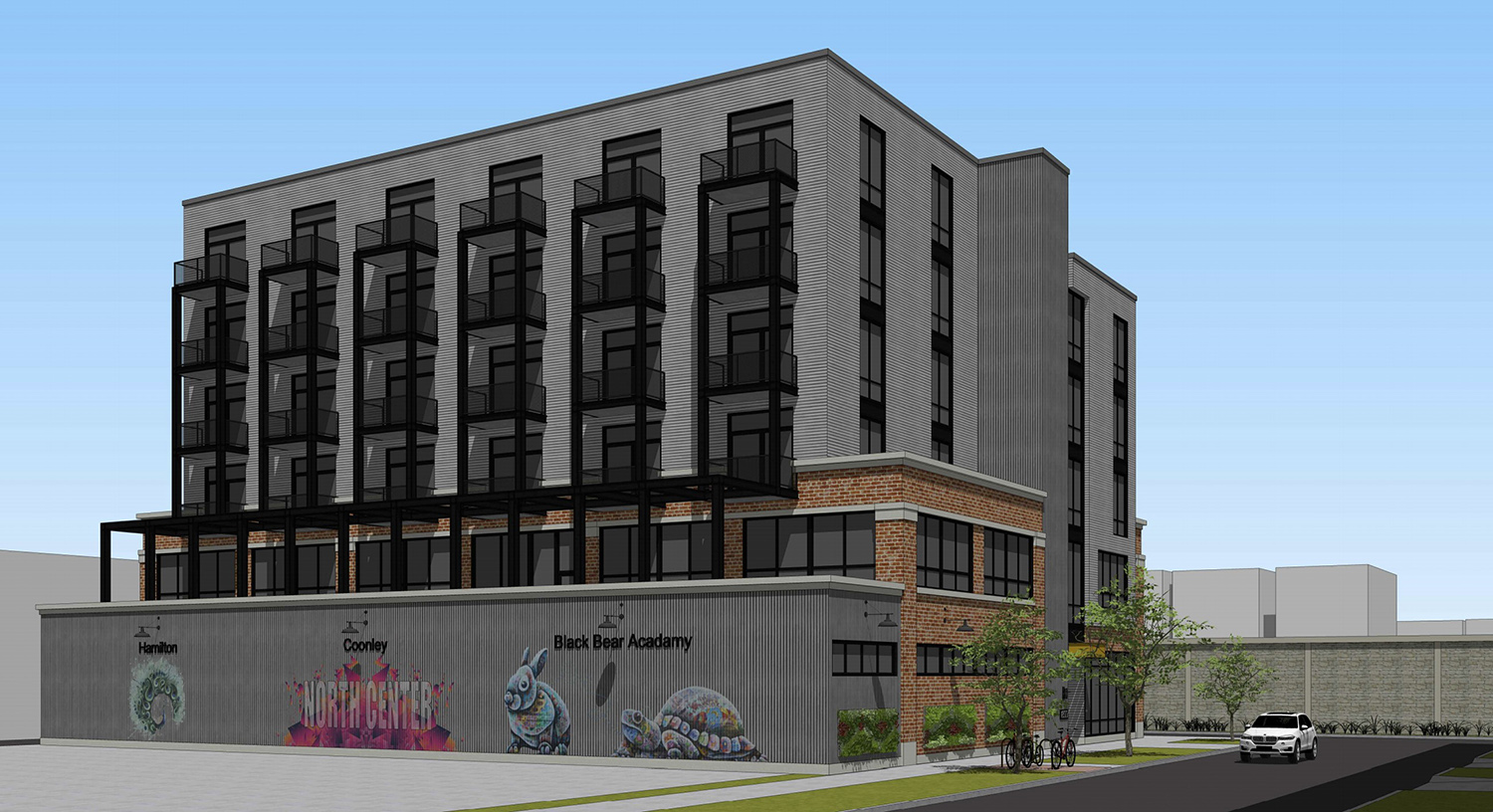
View of 1800 W Berenice Avenue. Rendering by Sullivan Goulette Wilson Architects
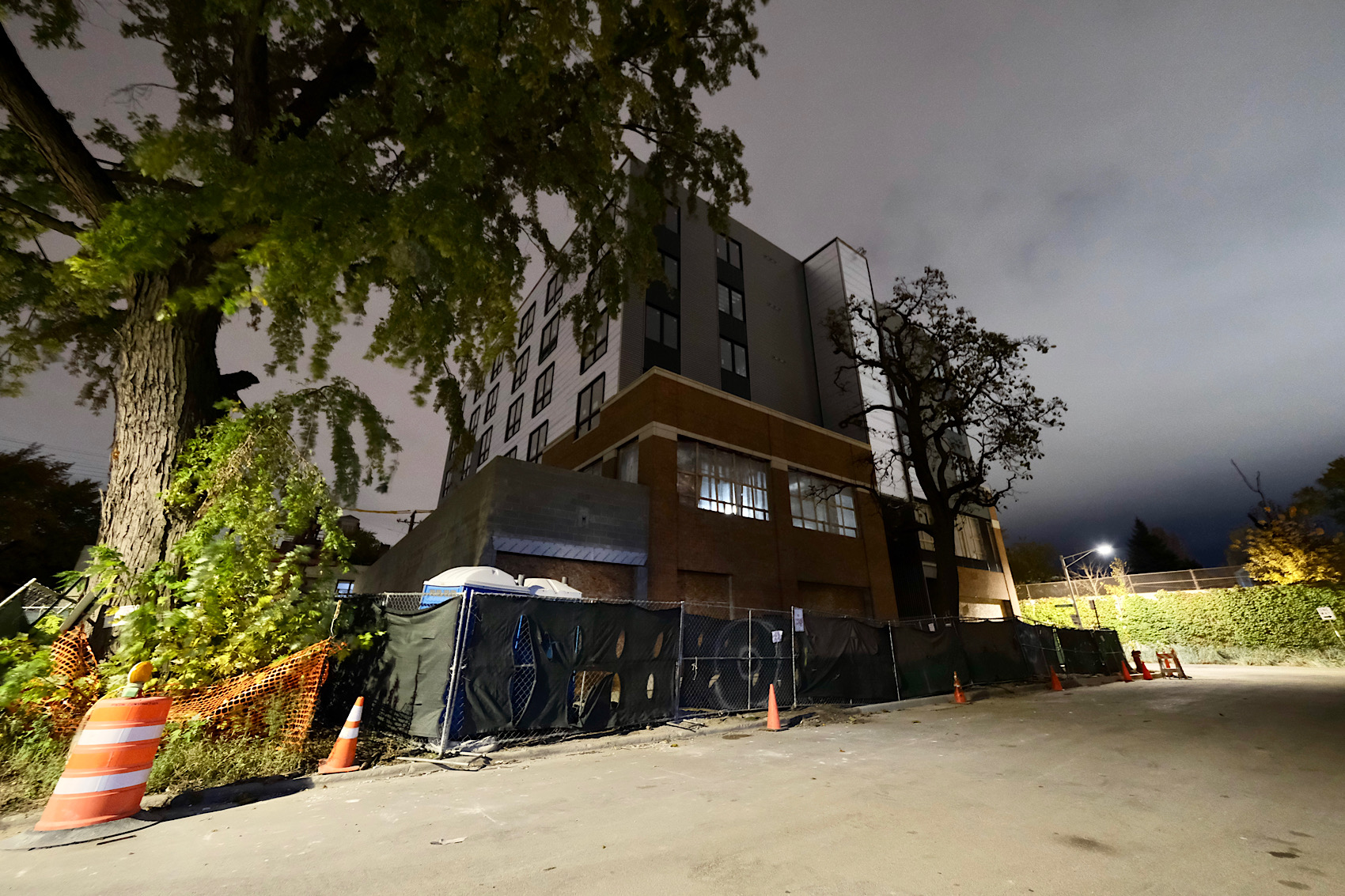
1800 W Berenice Avenue. Photo by Jack Crawford
Transit options within walking distance include bus Routes 9, X9, 50, 80, and 152, as well as the Brown Line’s Irving Park Station via a six-minute walk north.
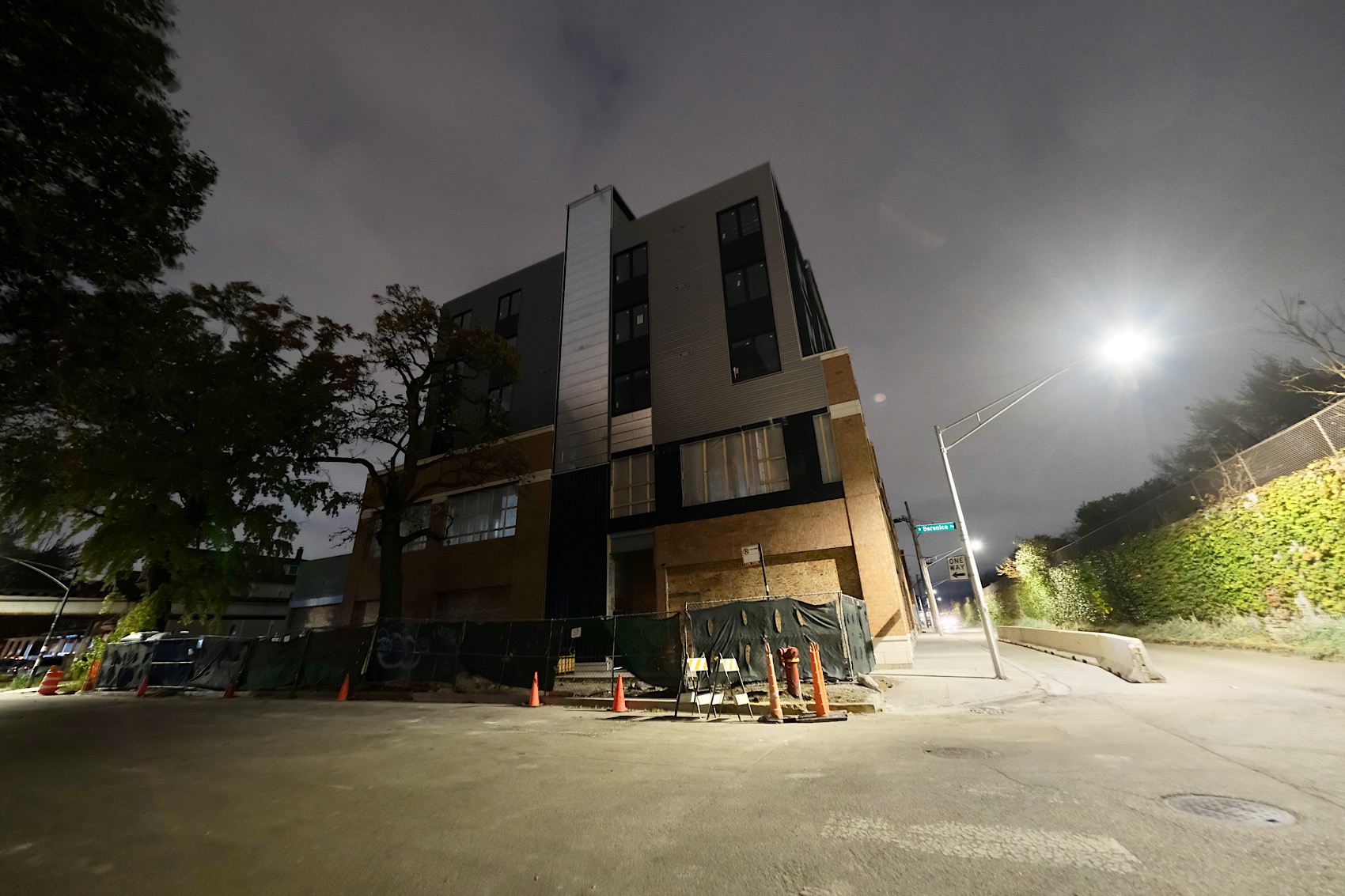
1800 W Berenice Avenue. Photo by Jack Crawford
Macon Construction is serving as the general contractor. An exact completion date has not yet been indicated, though the current pace of progress suggests an opening early next year.
Subscribe to YIMBY’s daily e-mail
Follow YIMBYgram for real-time photo updates
Like YIMBY on Facebook
Follow YIMBY’s Twitter for the latest in YIMBYnews

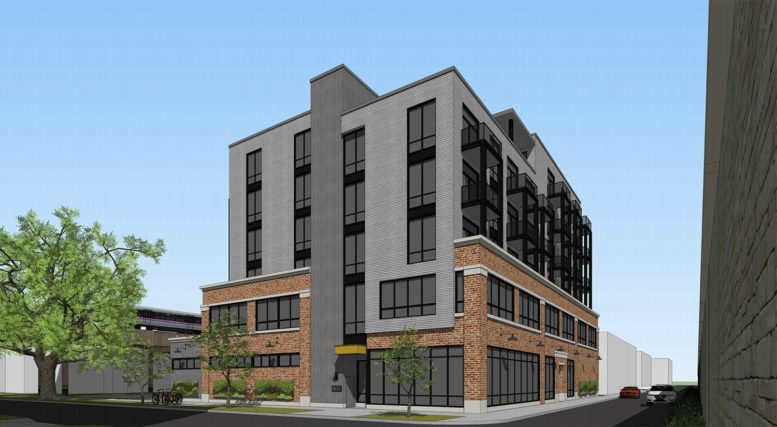
Okurr, great density but such an unnecessarily hectic design. Façade maintenance and upkeep will be a nightmare. To all of the architects out there.. por qué?!?
Can you provide an example of with similar maintenance requirements? I’m curious.
It’s okay. I kinda like the brick facade but I’m mostly just really happy they’re keeping two old buildings instead of one. It’s a shame the other is being demolished but I’ll take the win
I hope the turtle and hare make it to the final design
yikes!