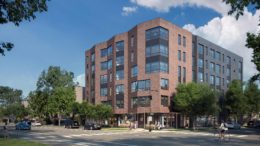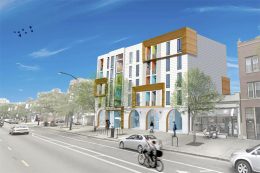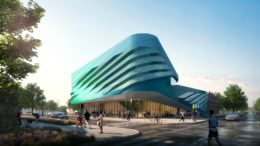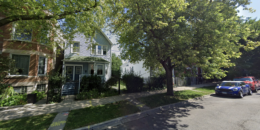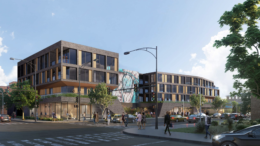Preparations Underway for Affordable Housing Development at 1237 N California in Humboldt Park
A six-story affordable housing project in Humboldt Park is displaying signs of pre-construction activity at 1237 N California Avenue, the site of the former La Casa Puertorriqueña Puerto Rican community center. The Hispanic Housing Development Corporation, a nonprofit developer, is spearheading the six-story, 40-unit residential building designed for working families and seniors in need of affordable housing options.

