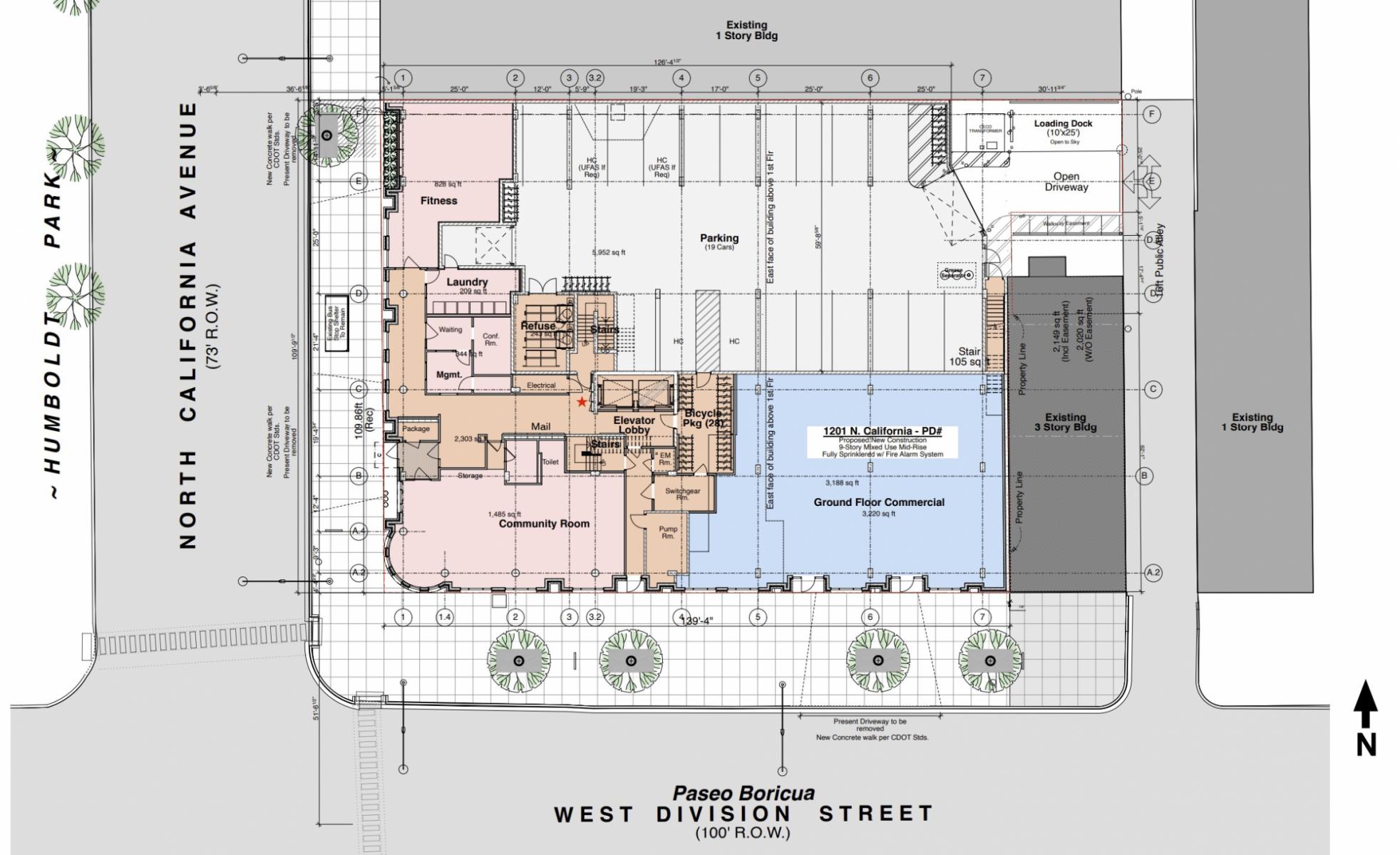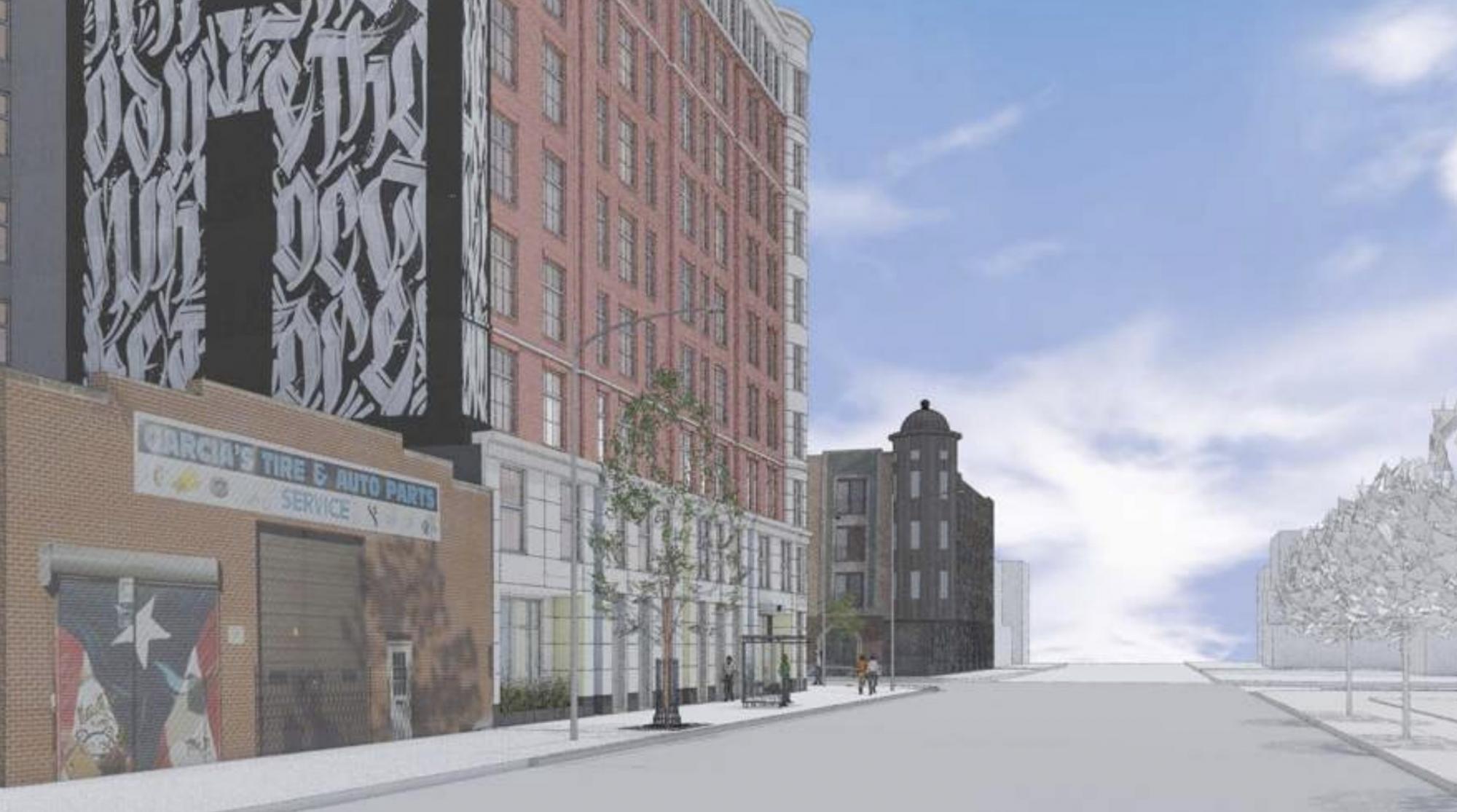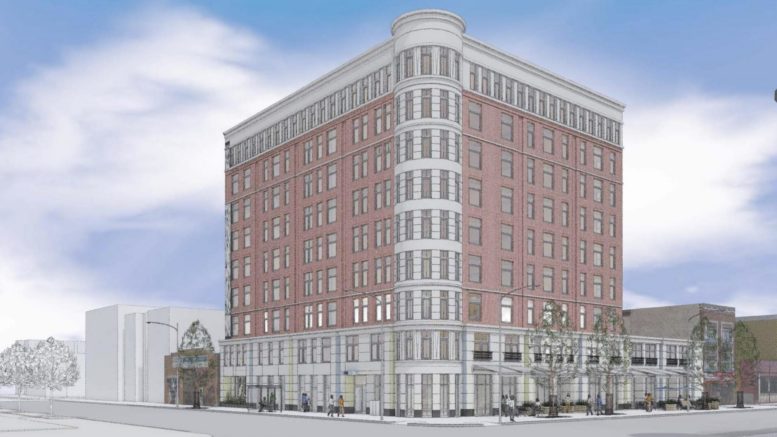Full permits have been issued for the mixed-use development at 1203 N California Avenue in Humboldt Park. We previously reported on the project which is led by locally-based Hispanic Housing Development Corporation with Pappageorge Haymes Partners on design.

Ground floor plan of 1203 N California Avenue by Pappageorge Haymes Partners
The nine-story mixed-use building will be located on the northeast corner of W Division Street and will replace a vacant lot which is adjacent to Humbold Park green space. There will be a total of 64 dwelling units and all of them will be offered as affordable housing. Plans show the layout breakdown will include nine one-bedroom, 15 two-bedroom, and 40 three-bedroom units. There will be 19 parking spaces on site.
As previously reported, future residents will benefit from the $29 million Transit Oriented Development (TOD) and will have access to CTA Routes 70 and 94 right at their doorstep. Residents will also be able to enjoy the neighboring retail and dining options and the expansive green space.

1203 N California Avenue. Rendering by Pappageorge Haymes Partners
Path Construction Company will act as the general contractor on the reportedly $25.17 million construction. With the issuance of these permits, construction is expected to begin imminently.
Subscribe to YIMBY’s daily e-mail
Follow YIMBYgram for real-time photo updates
Like YIMBY on Facebook
Follow YIMBY’s Twitter for the latest in YIMBYnews


Be the first to comment on "New Permits Issued for 1203 N California Avenue in Humboldt Park"