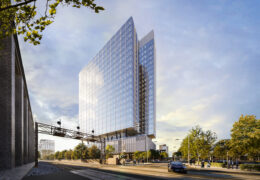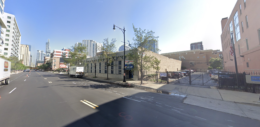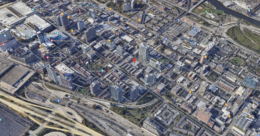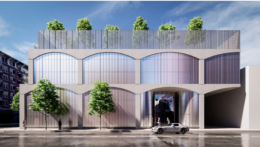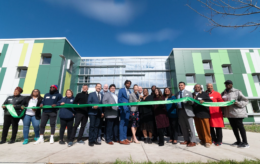360 N Green Street Approaches Exterior Completion as Countdown’s Third Tallest Project
As the third tallest construction project in our year-end countdown, the 24-story 360 N Green Street in Fulton Market is undergoing final exterior and landscaping work. The 500,000-square-foot office building, developed by Sterling Bay, will feature office spaces, 5,400 square feet of retail space, and a range of tenant amenities. Floor plates will scale up to over 26,000 square feet, offering tenants access to private balconies between 249 and 523 square feet on each floor.

