Final interior and exterior work is wrapping up for a four-story mixed-use commercial building just across from Wrigley Field in Lake View‘s Wrigleyville.
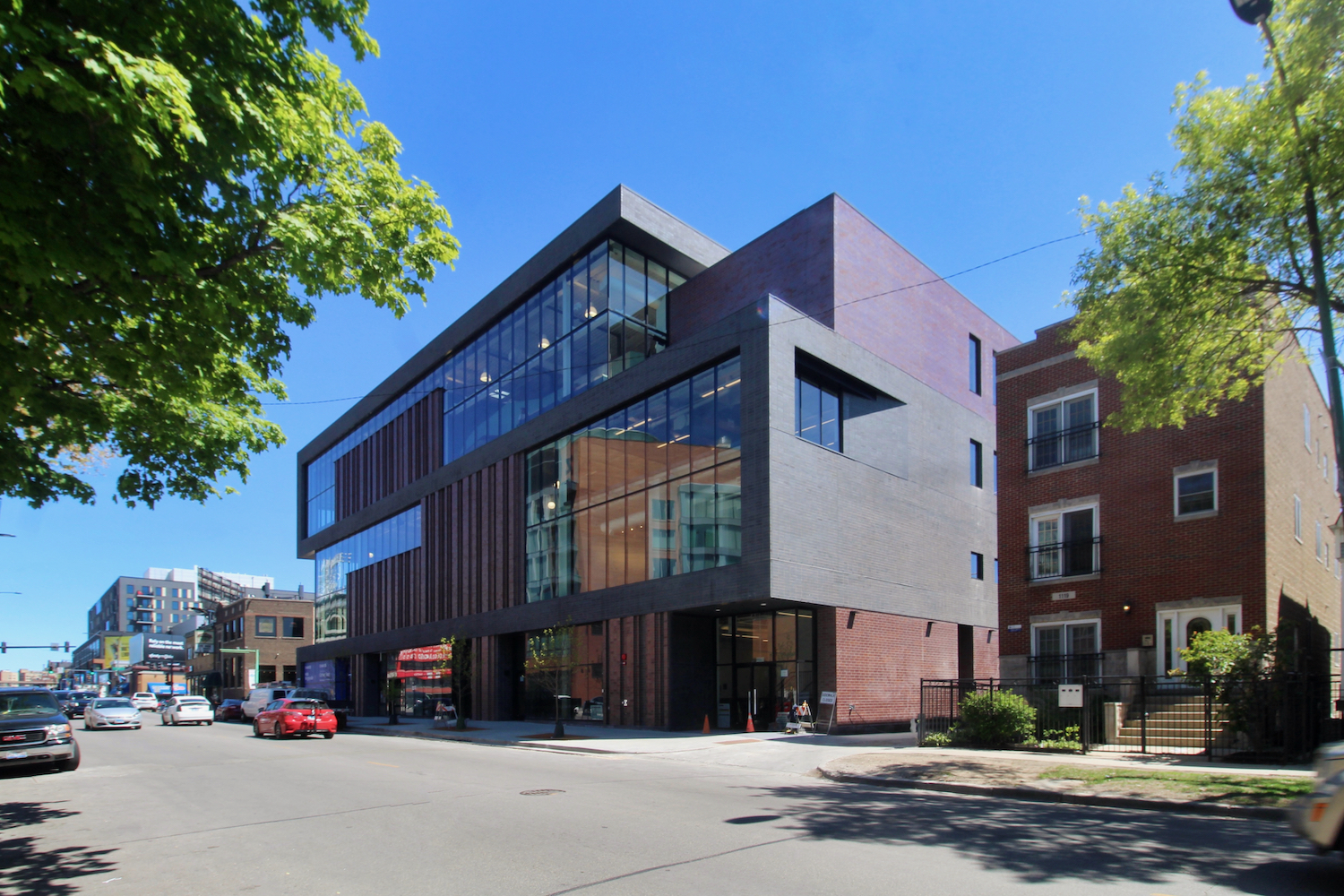
1111 W Addison Street. Photo by Jack Crawford
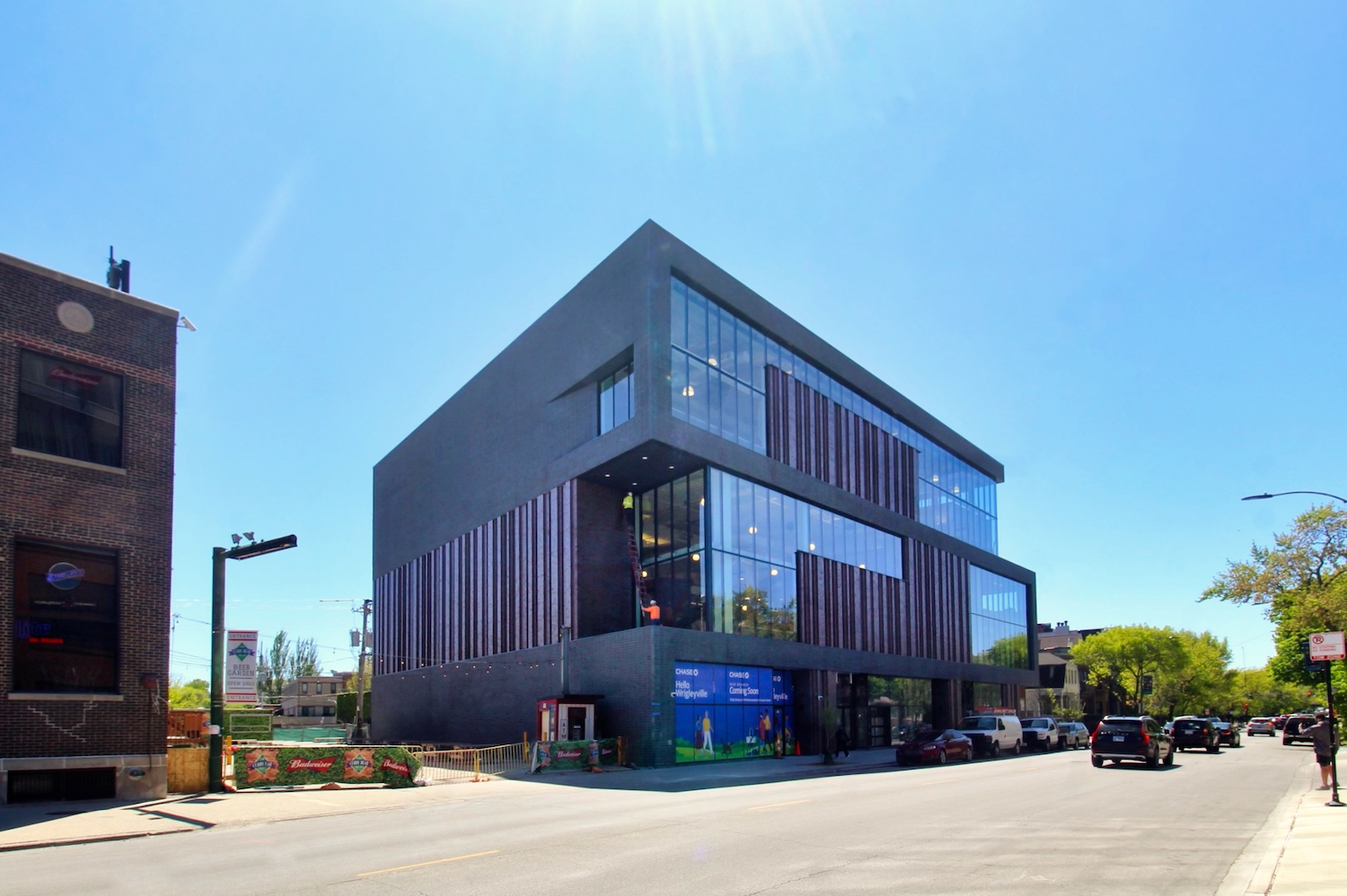
1111 W Addison Street. Photo by Jack Crawford
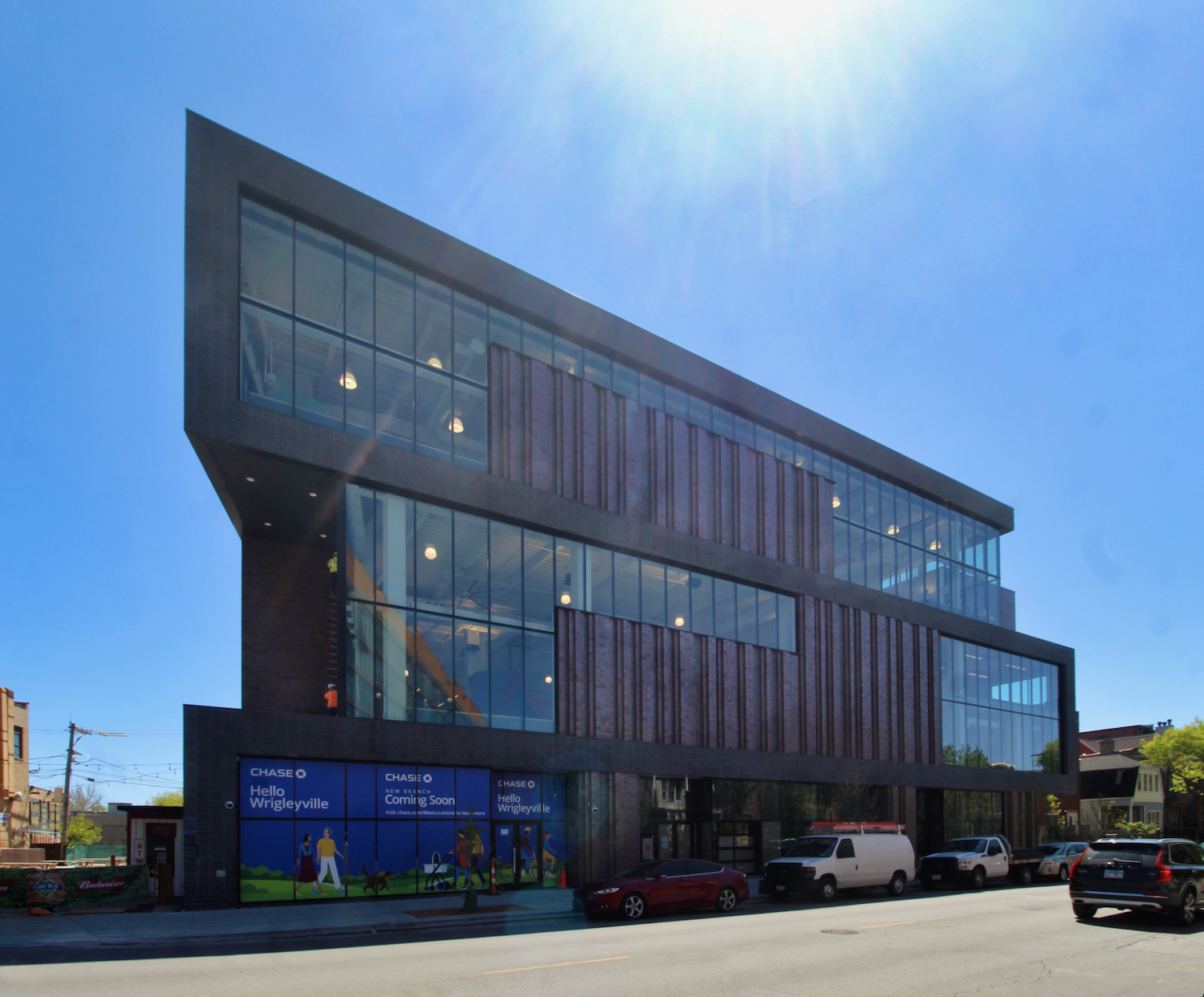
1111 W Addison Street. Photo by Jack Crawford
West Addison Development is responsible for the roughly 60,000-square-foot structure, whose main use will be a 41,895-square-foot climbing gym. The gym serves as a venue for Planet Granite with six climbing walls, a yoga studio, locker rooms, and administrative office space. Additional programming will consist of 15,879 square feet of ground-level retail, including a Chase Bank.
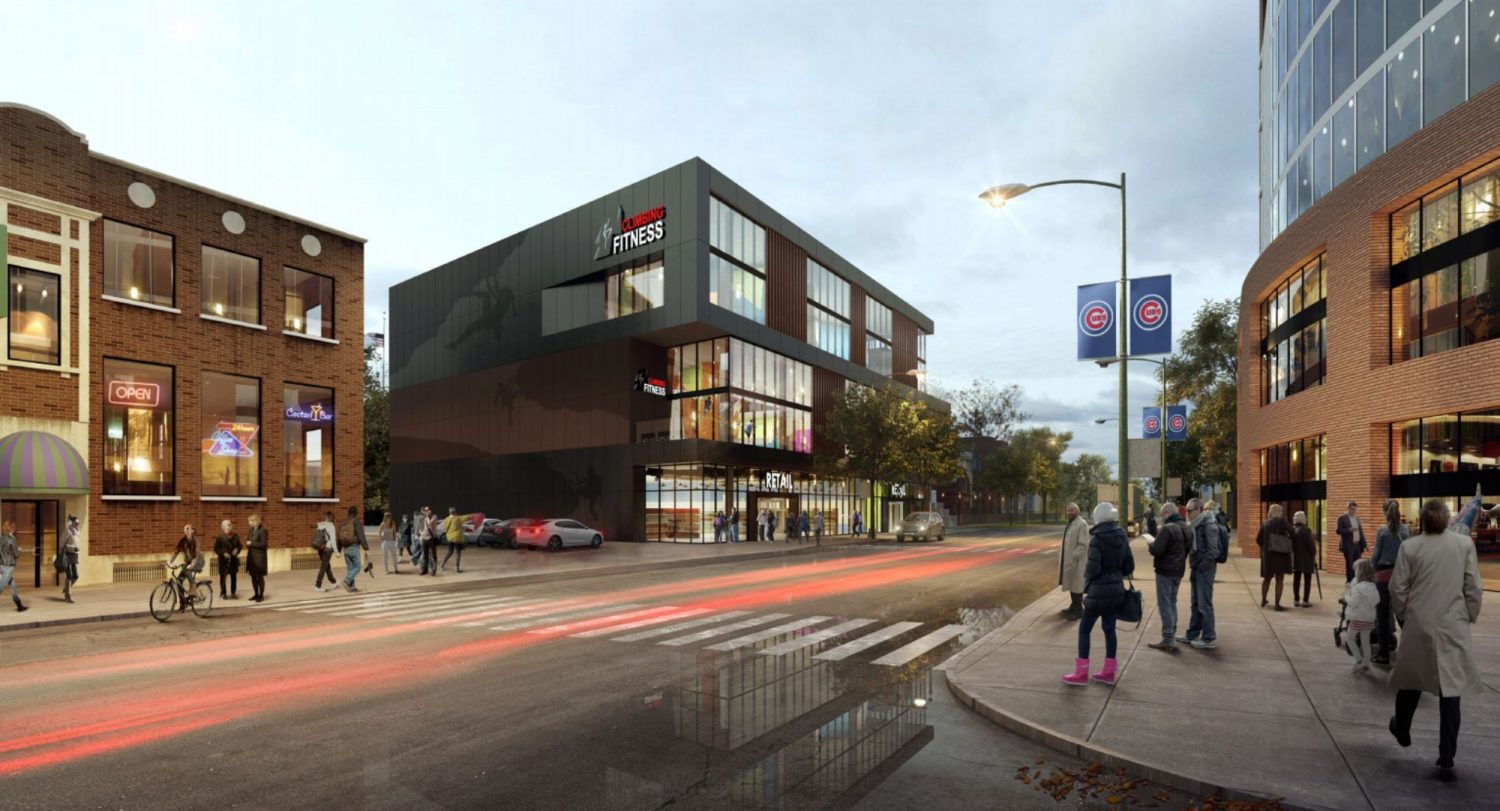
1111 W Addison Street. Rendering by Hirsch MPG
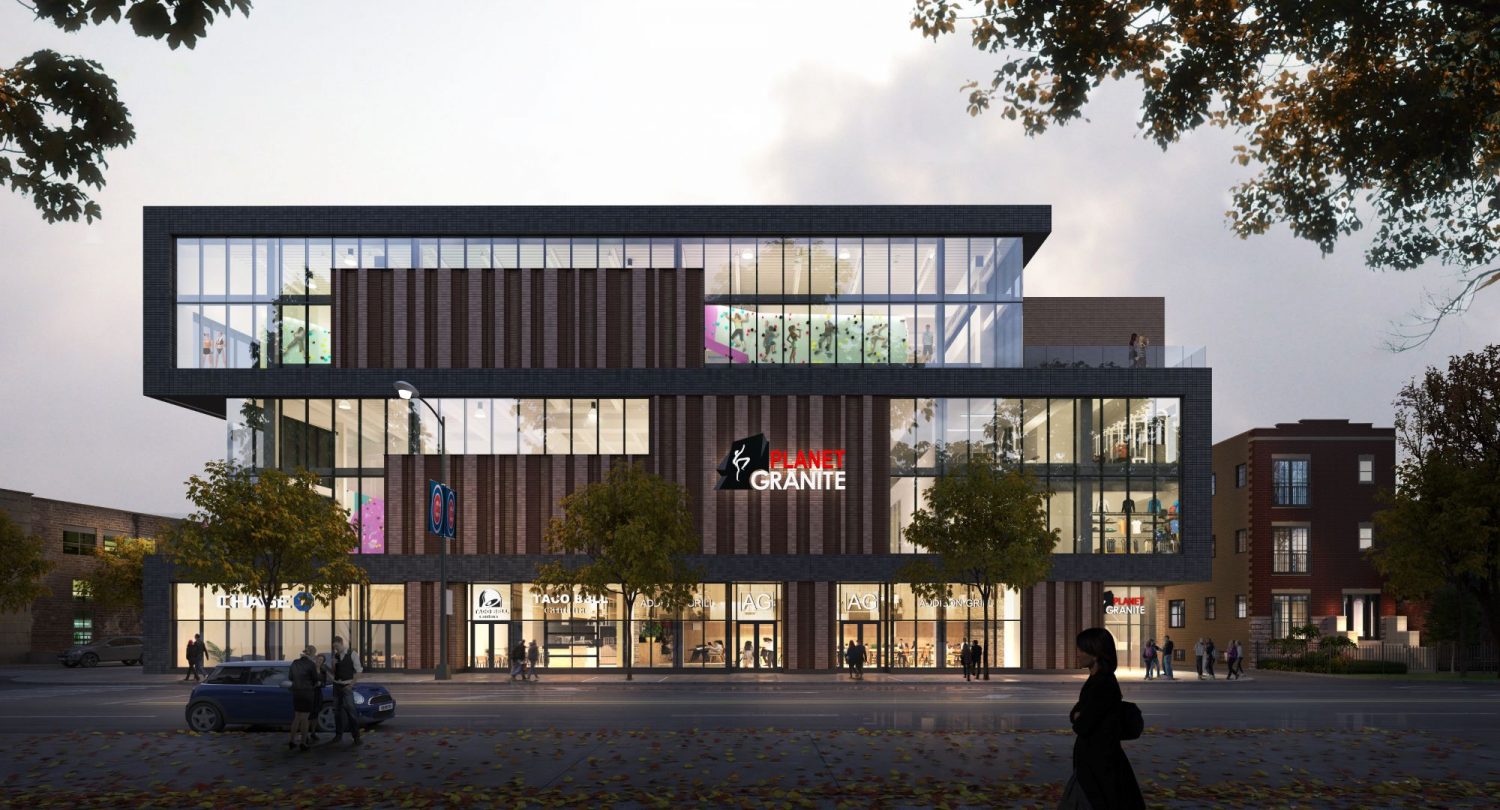
1111 W Addison Street. Rendering by Hirsch MPG
With Hirsch MPG as the architect, the 76-foot-tall structure involves a contemporary “folding plane” design, whose undulating brick facade provides the illusion of the massing being folded on top of itself. Additional design elements consist of various terraces on multiple levels and a glass window wall system allowing ample light into the retail section and gym.
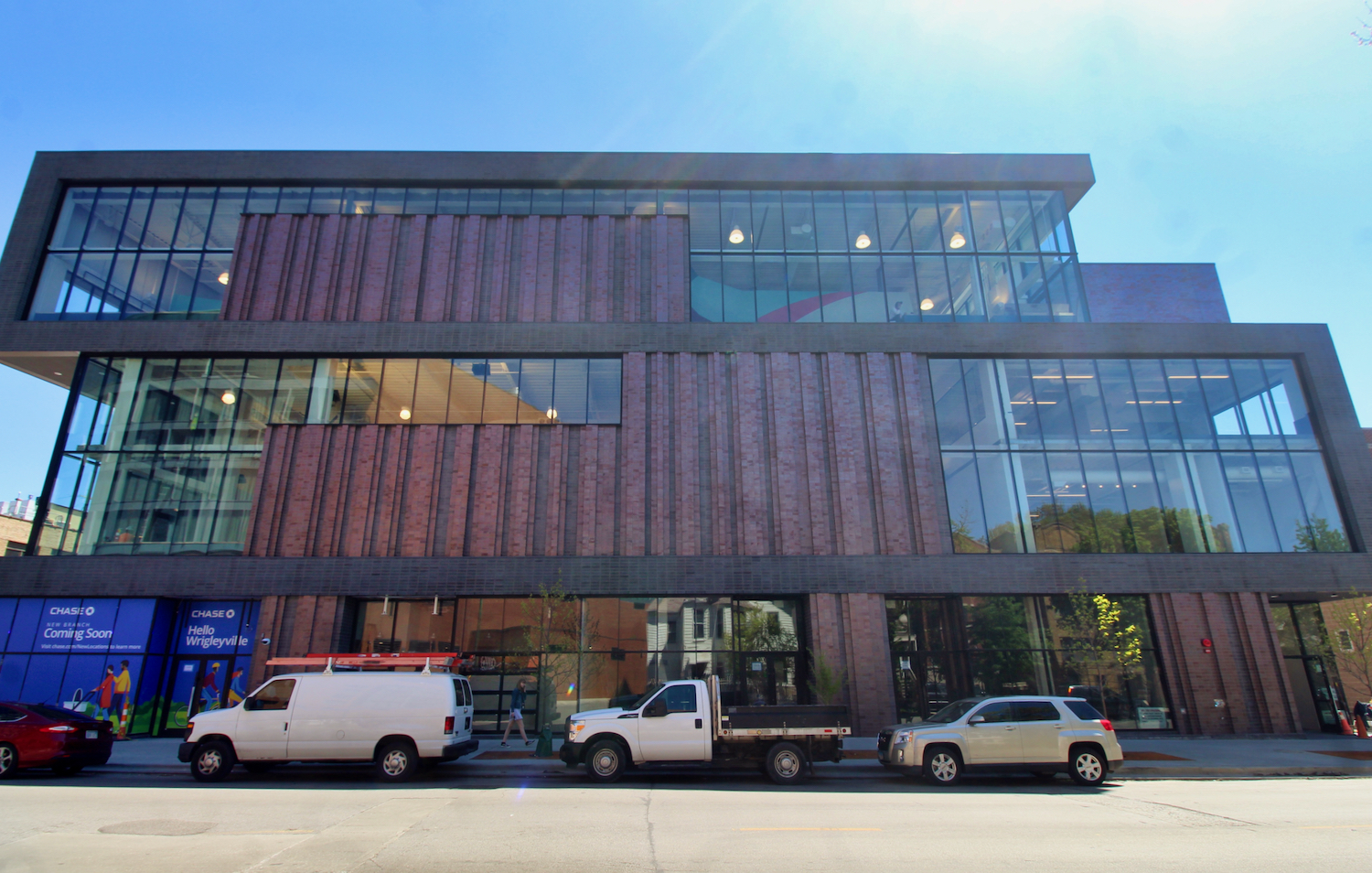
1111 W Addison Street. Photo by Jack Crawford
While there are no accessory parking spaces, the development sits near various transportation thoroughfares. Bus stops can be found for Routes 22 and 152 within a minute’s walk east to the intersection of Clark & Addison. For those looking to board the Red Line, access to Addison station can be found via a four-minute walk east. Additional service for the Brown and Purple Lines are available via a 13-minute walk southeast to Belmont station.
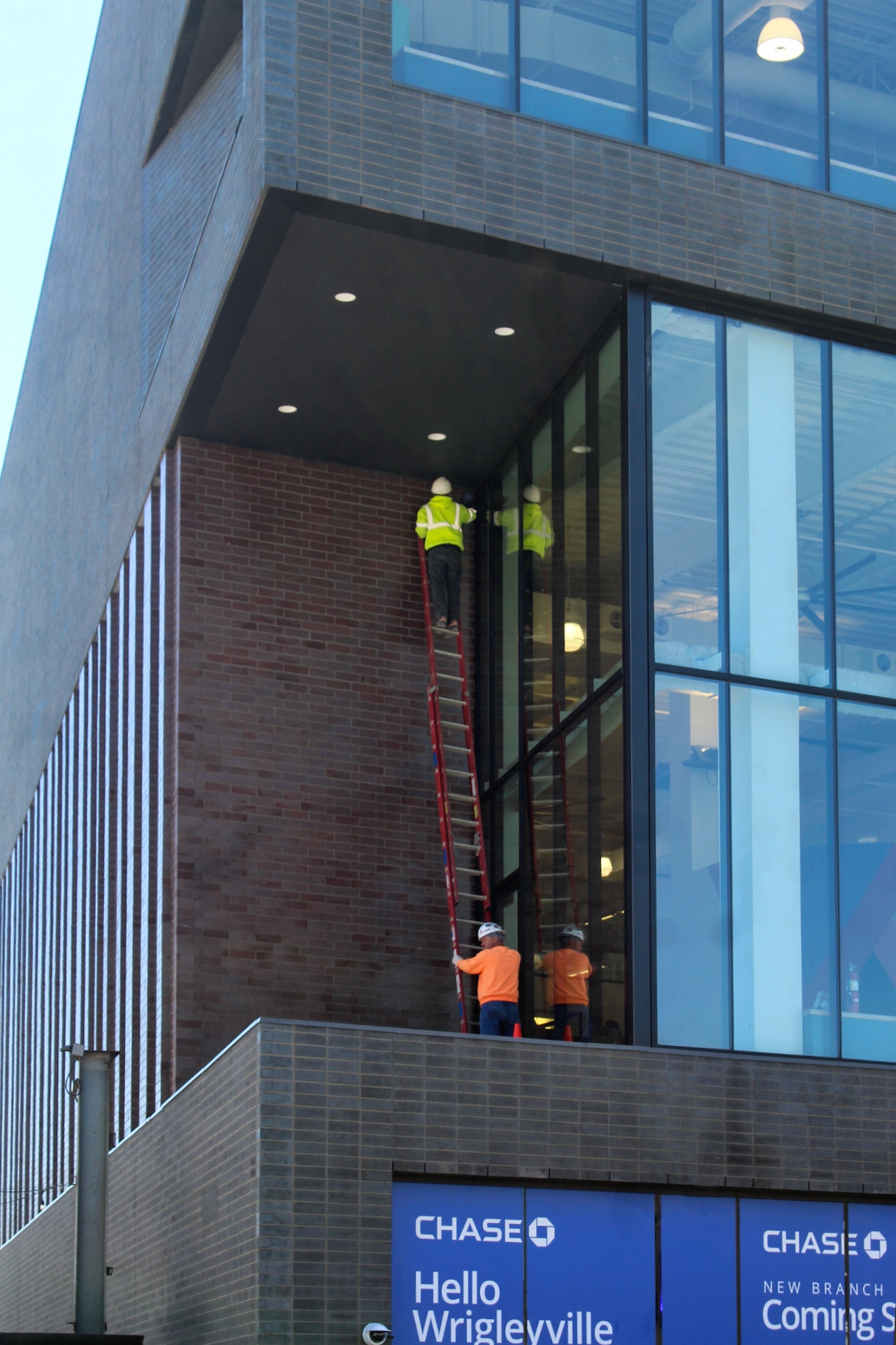
1111 W Addison Street. Photo by Jack Crawford
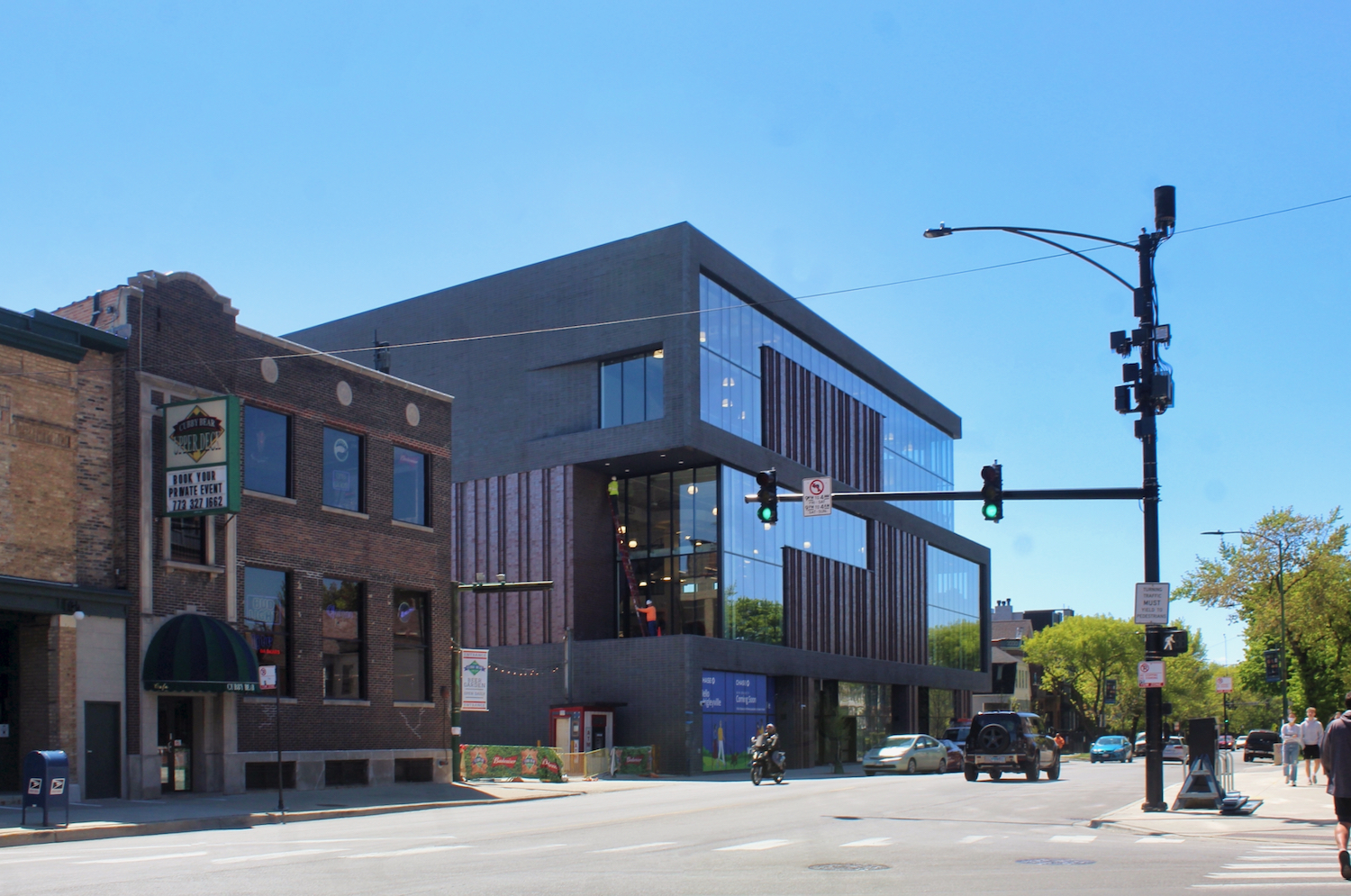
1111 W Addison Street. Photo by Jack Crawford
Summit Design + Build has served as general contractor for the reportedly $13.5 million construction. A full opening is expected within the coming months.
Subscribe to YIMBY’s daily e-mail
Follow YIMBYgram for real-time photo updates
Like YIMBY on Facebook
Follow YIMBY’s Twitter for the latest in YIMBYnews

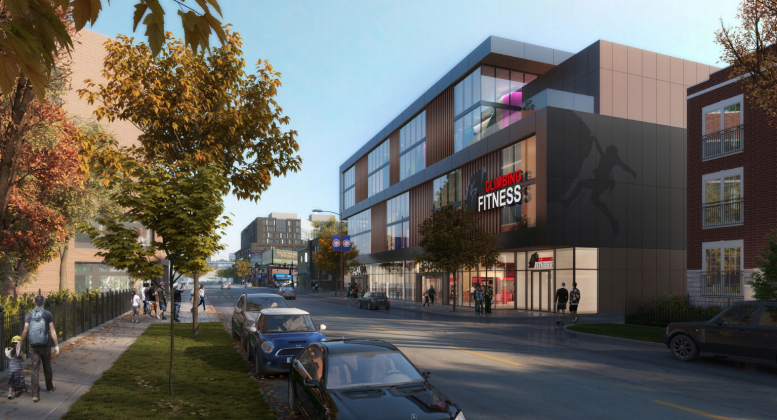
This turned out really nice and better than the renderings.
Agreed! Biked by yesterday. So pleasantly surprised