A tower crane permit has been issued for 1340 W Washington Boulevard in West Loop. The seven-story parking structure with accessory retail is being co-developed by the Chicago Journeyman Plumber Local 130 UA and the Chicago Title and Trust Company. Parking will yield a total of 502 parking spaces and 36 bike spaces, and will be situated at the northern end of the 4.1-acre Plumbers Union campus. Rising adjacent to the organization’s main building, the site was previously occupied by a surface parking lot.
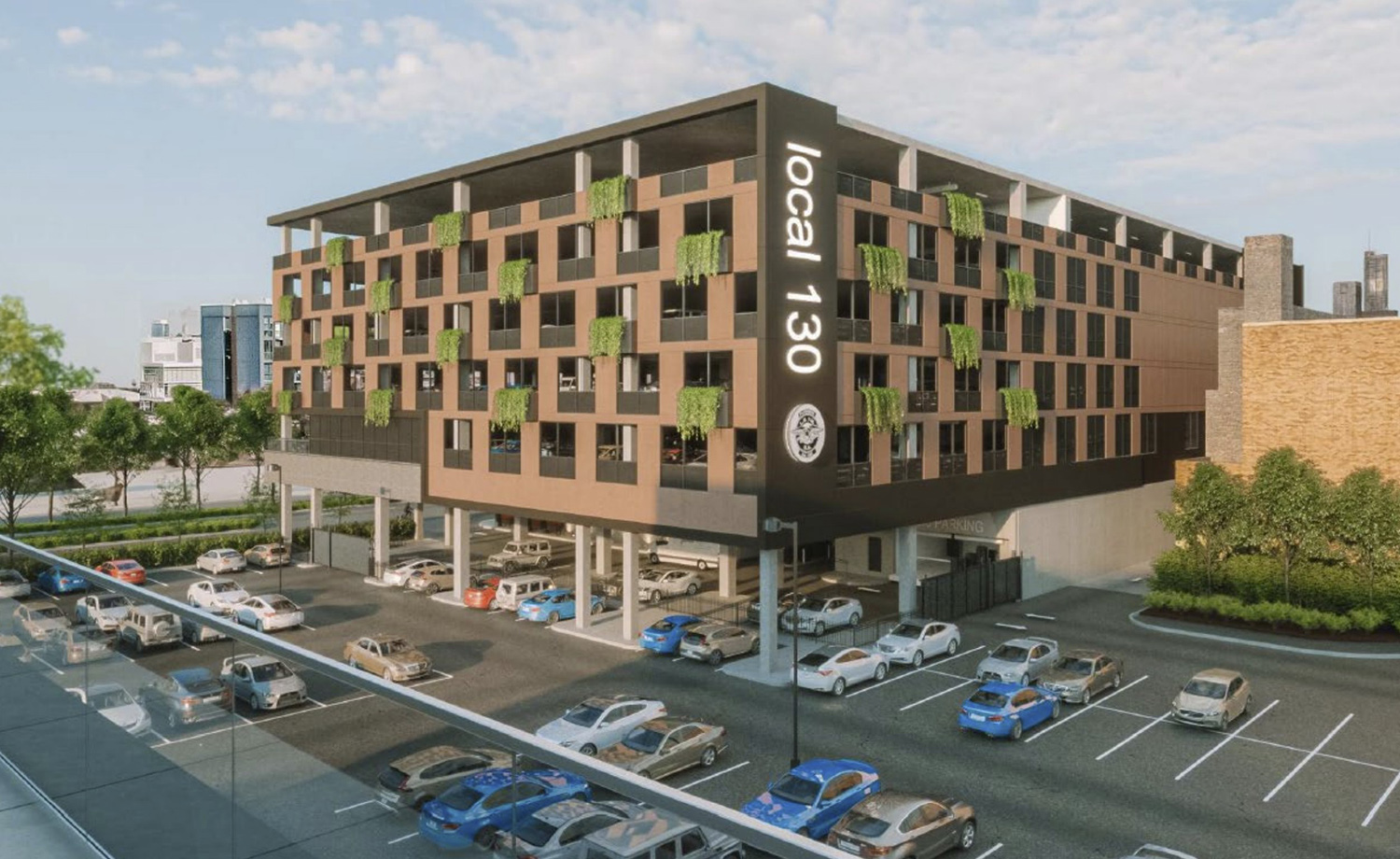
1340 W Washington Boulevard. Rendering by OKW Architects
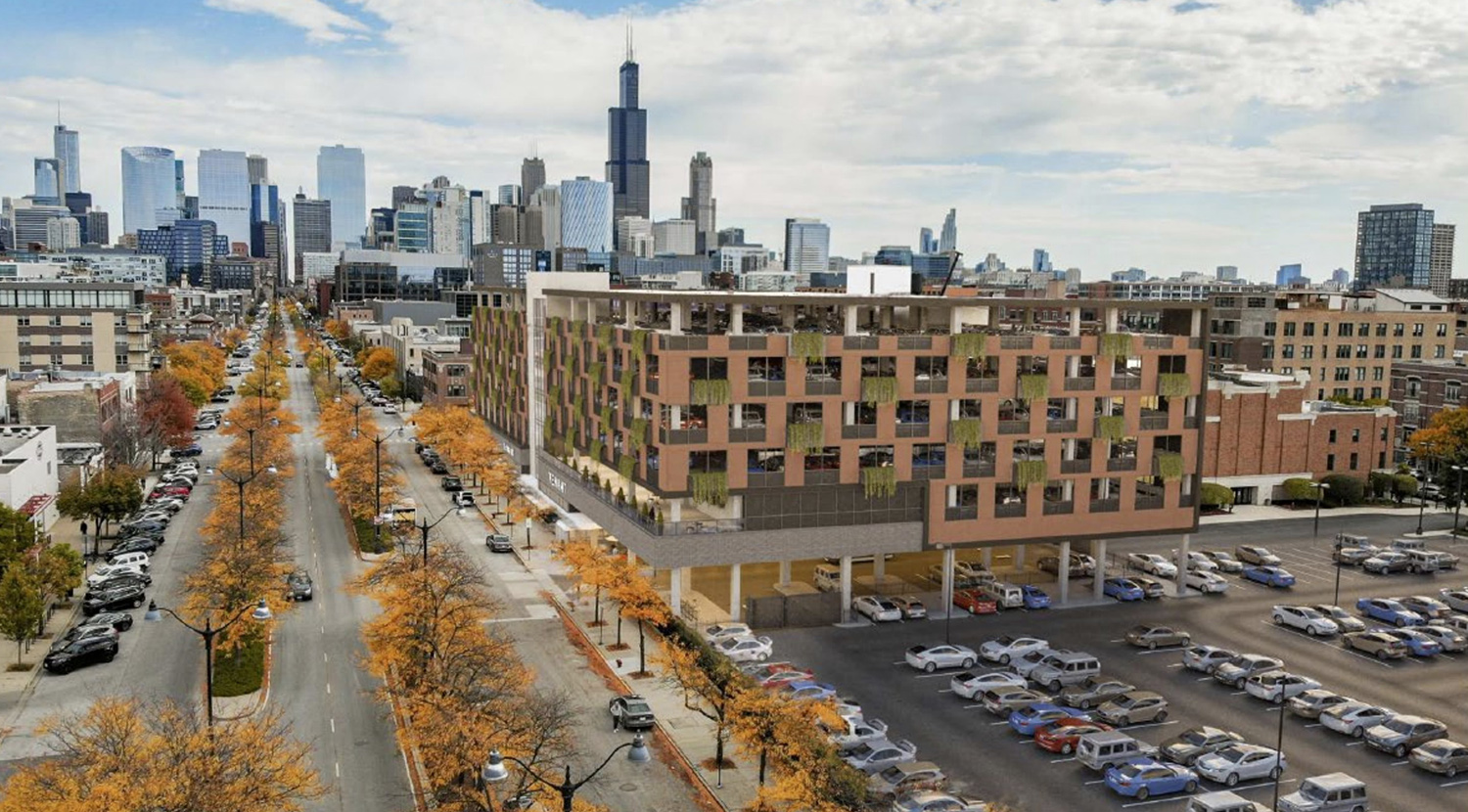
View of 1340 W Washington Boulevard. Rendering by OKW Architects
OKW Architects is behind the design, whose facade incorporates a mix of perforated metal, cement paneling, and brickwork. Renderings also show the use of planters to provide further texture to the exterior. The roof will be lined with metal paneling and will extend to the rear wall with signage for the union. The massing will involve a recessed terrace on the third level to allow for outdoor dining.
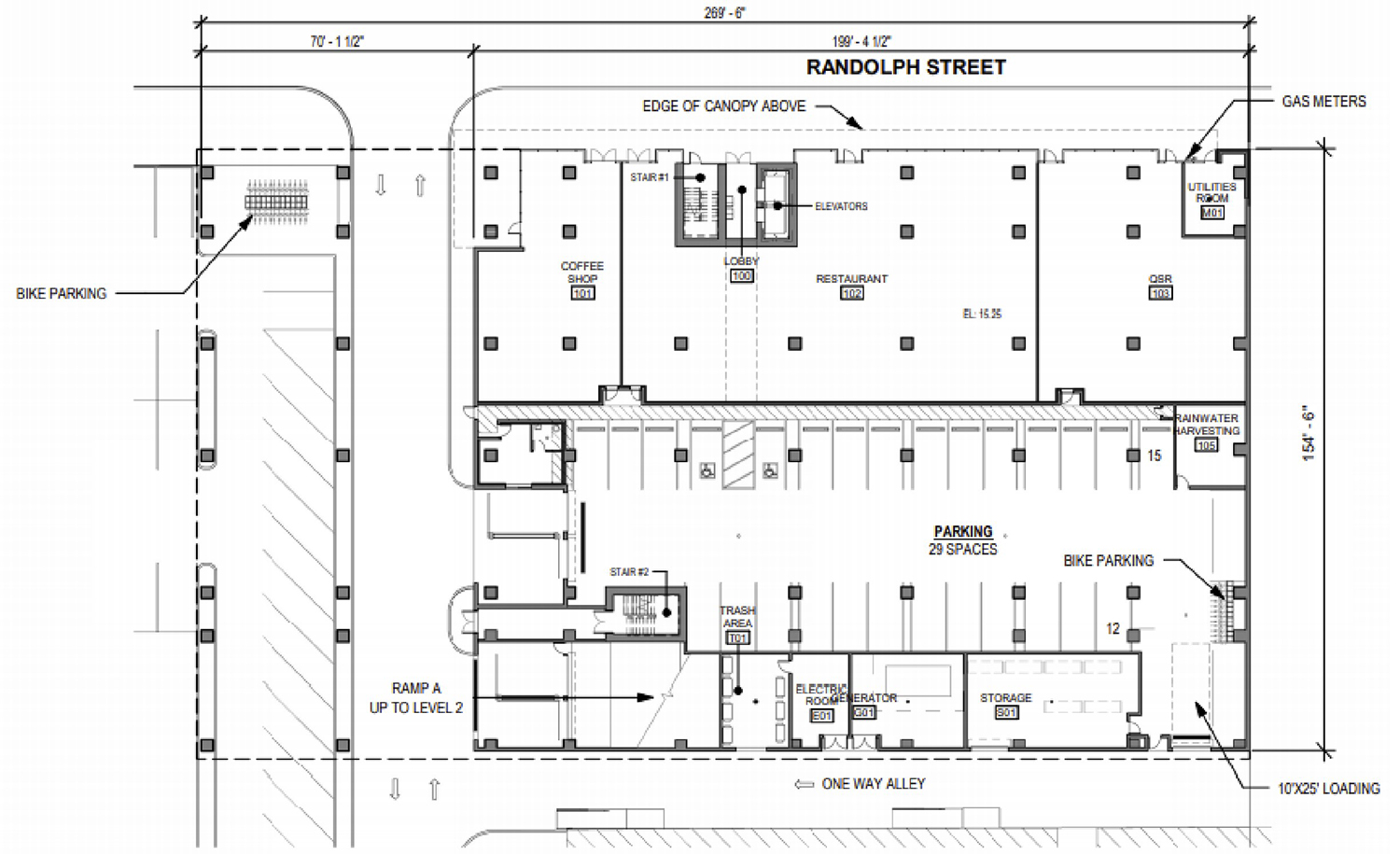
Ground Floor Plan for 1340 W Washington Boulevard. Drawing by OKW Architects
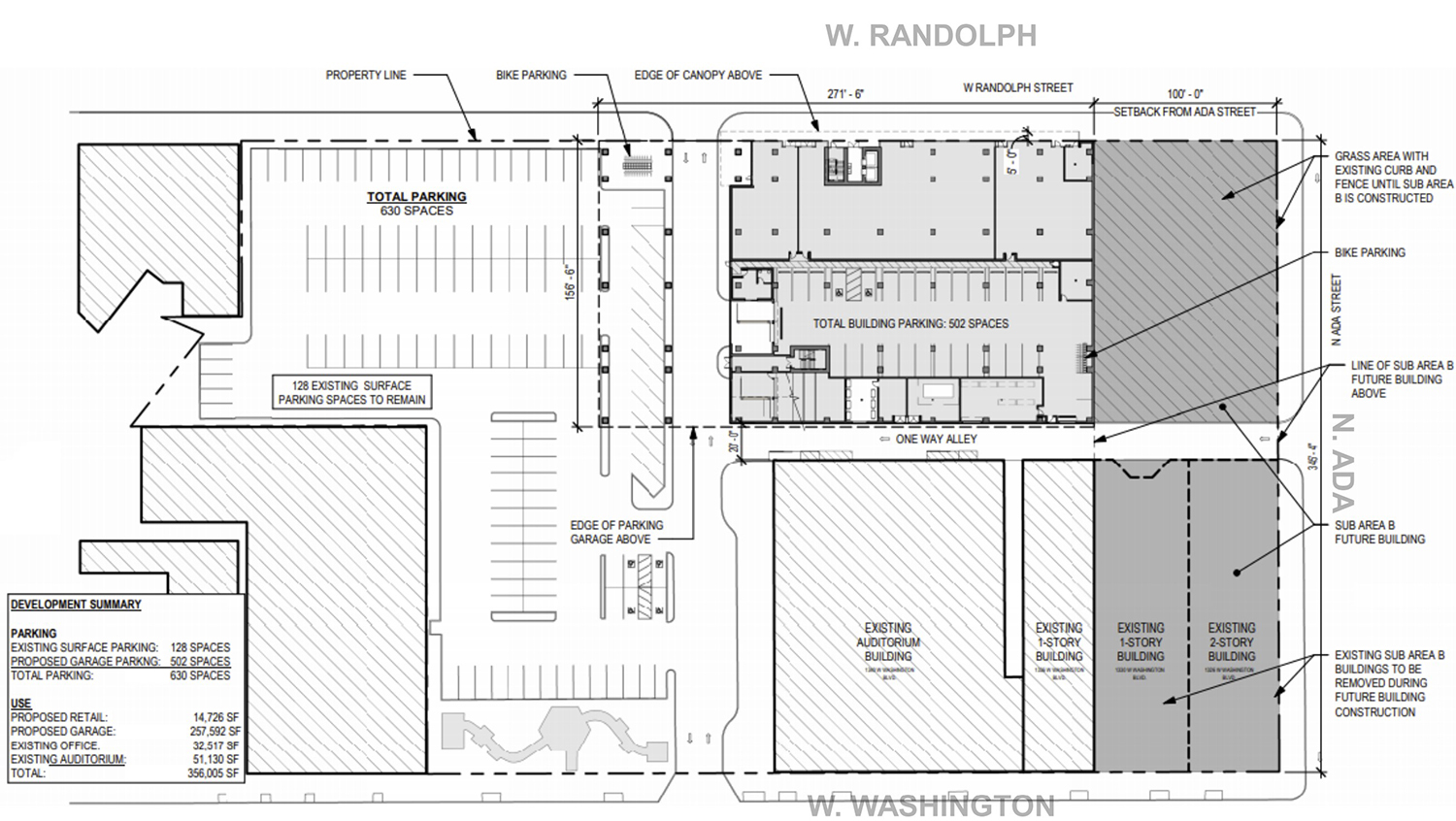
Site Plan for 1340 W Washington Boulevard. Drawing by OKW Architects
Despite the dense supply of parking, union members or visitors without cars will have access to several nearby transportation options. Route 20 buses can be found at Madison & Loomis, located a four-minute walk south. Other bus service includes stops for Routes 9 and X9, available at Ashland & Lake via a seven-minute walk northwest. Bordering the Ashland & Lake intersection is the Ashland CTA L station, with service for the Pink and Green Lines.
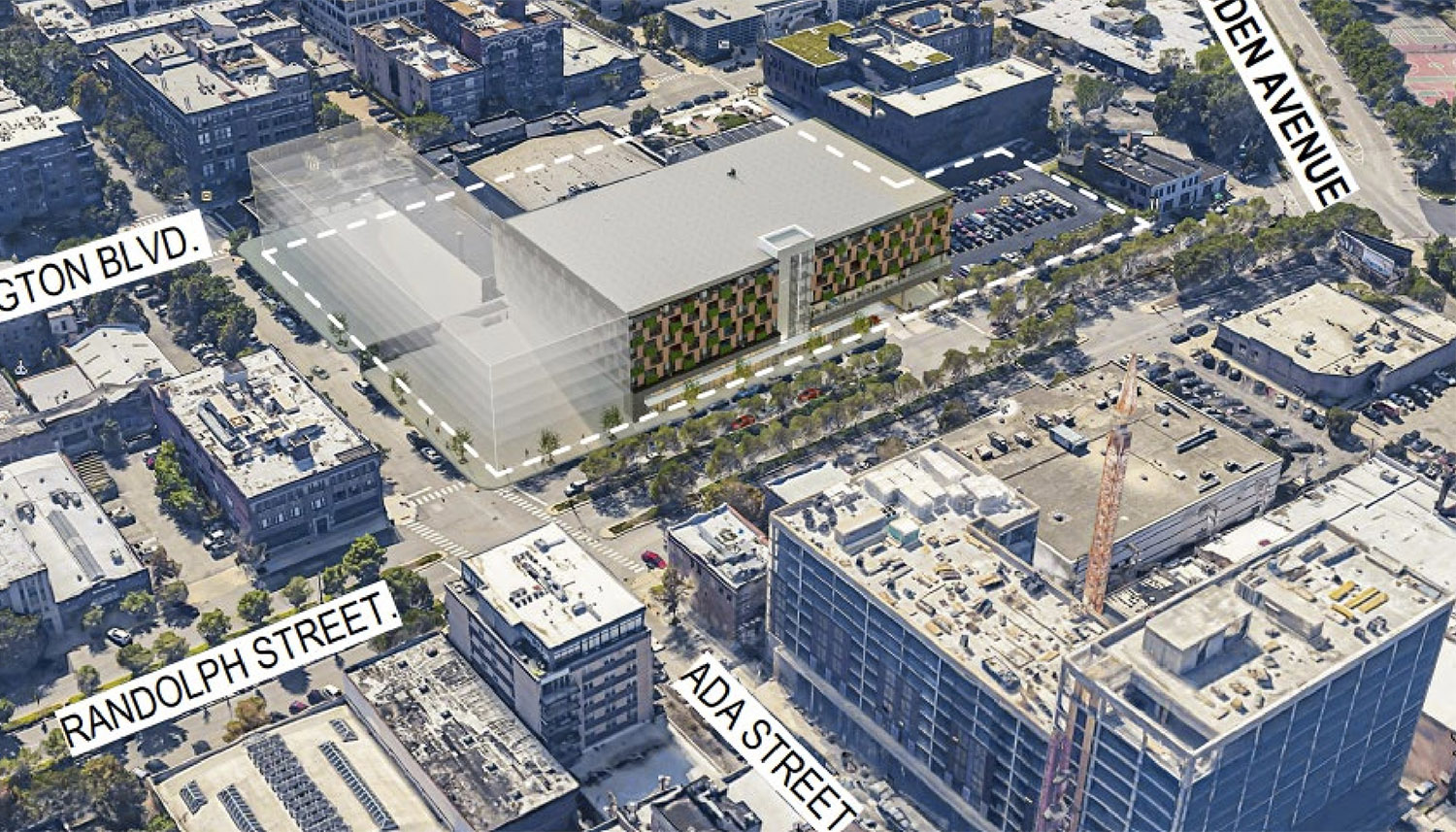
Aerial View of 1340 W Washington Boulevard. Rendering by OKW Architects
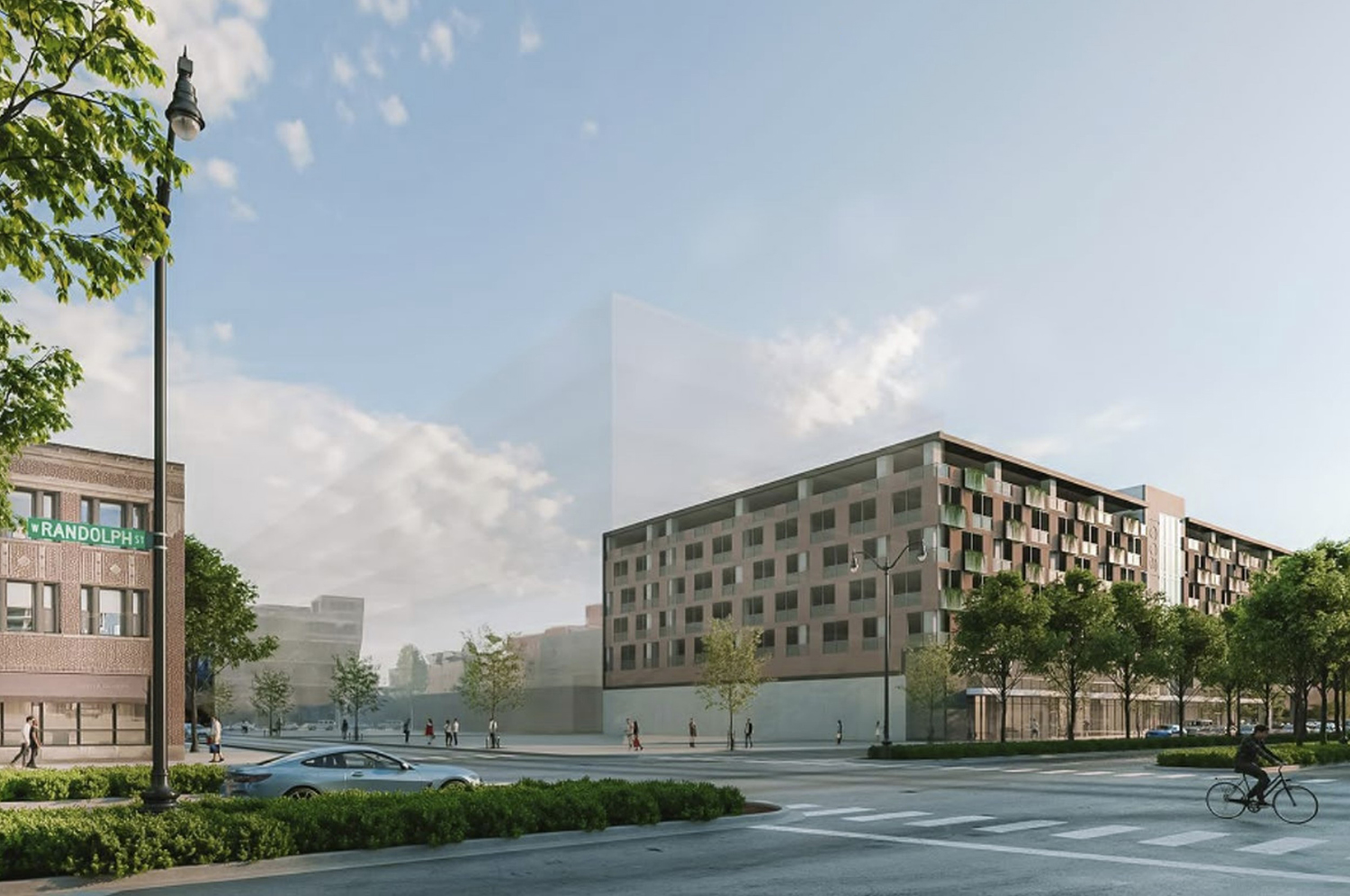
View of 1340 W Washington Boulevard and massing of future development (foreground). Rendering by OKW Architects
W.E. O’Neil Construction Company is the general contractor for the $25 million development. Plans show a future structure intended for the site adjacent to the east, which will for now be occupied by two masonry buildings and a grass plot. With zoning approval and the crane permit now issued, a completion date is expected for 2022.
Subscribe to YIMBY’s daily e-mail
Follow YIMBYgram for real-time photo updates
Like YIMBY on Facebook
Follow YIMBY’s Twitter for the latest in YIMBYnews

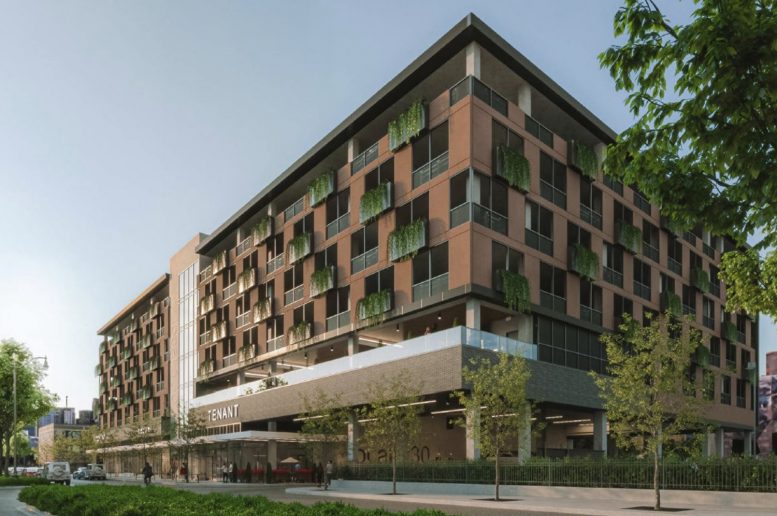
I cannot believe this monstrosity was approved… and 500+ parking spaces… A huge failure by Chicago.
Why not just sell the whole lot and build from scratch in a cheaper neighborhood?
Ridiculous that something like this was approved in a popular, dense neighborhood of which public transport should be utilized.
If the city sees declining ridership on buses and trains, then why on earth would they approve a parking garage in this area? It’s only going to promote driving and congestion in an already congested area.
This should simply not have been allowed without housing on top of it. Period.