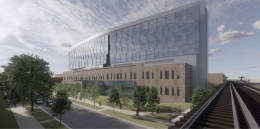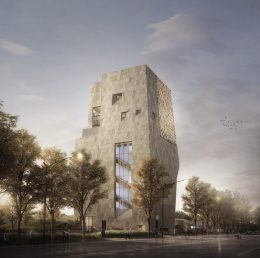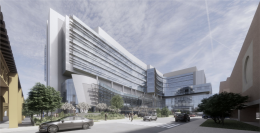Full Building Permit Issued for Advocate Illinois Masonic Expansion in Lake View
A third permit for the expansion of Advocate Illinois Masonic Hospital in Lake View has been approved, clearing the way for full-scale construction. The project at 900 W Nelson Street consists of two sub-phases, eventually leading to the construction of an eight-story hospital wing.



