The first tower crane permit has been issued for the next expansion phase of Advocate Illinois Masonic hospital in Lake View. Spanning eight occupiable floors and encompassing 10 levels in total, the 900 W Nelson Street project is divided into two sub-phases. The current sub-phase, Phase 03A, will be the construction of three occupiable floors and four total levels. This now-underway addition will adjoin an adjacent medical building completed in 2015. Following this, Phase 03B will yield another five occupiable floors and six added levels (excluding the under-hanging mechanical floor) built atop the Phase 03A structure.
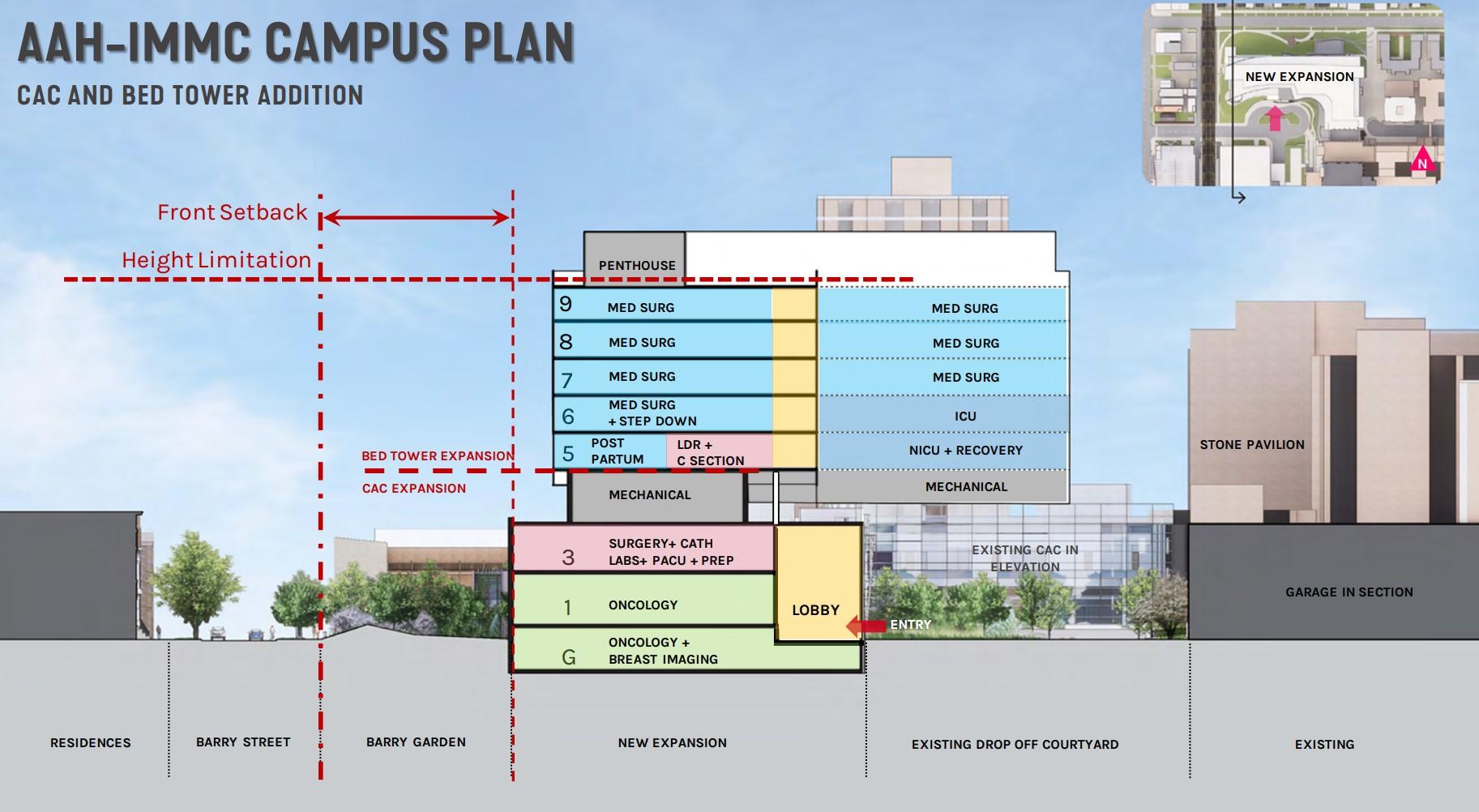
900 W Nelson Street. Sectional by SmithGroup
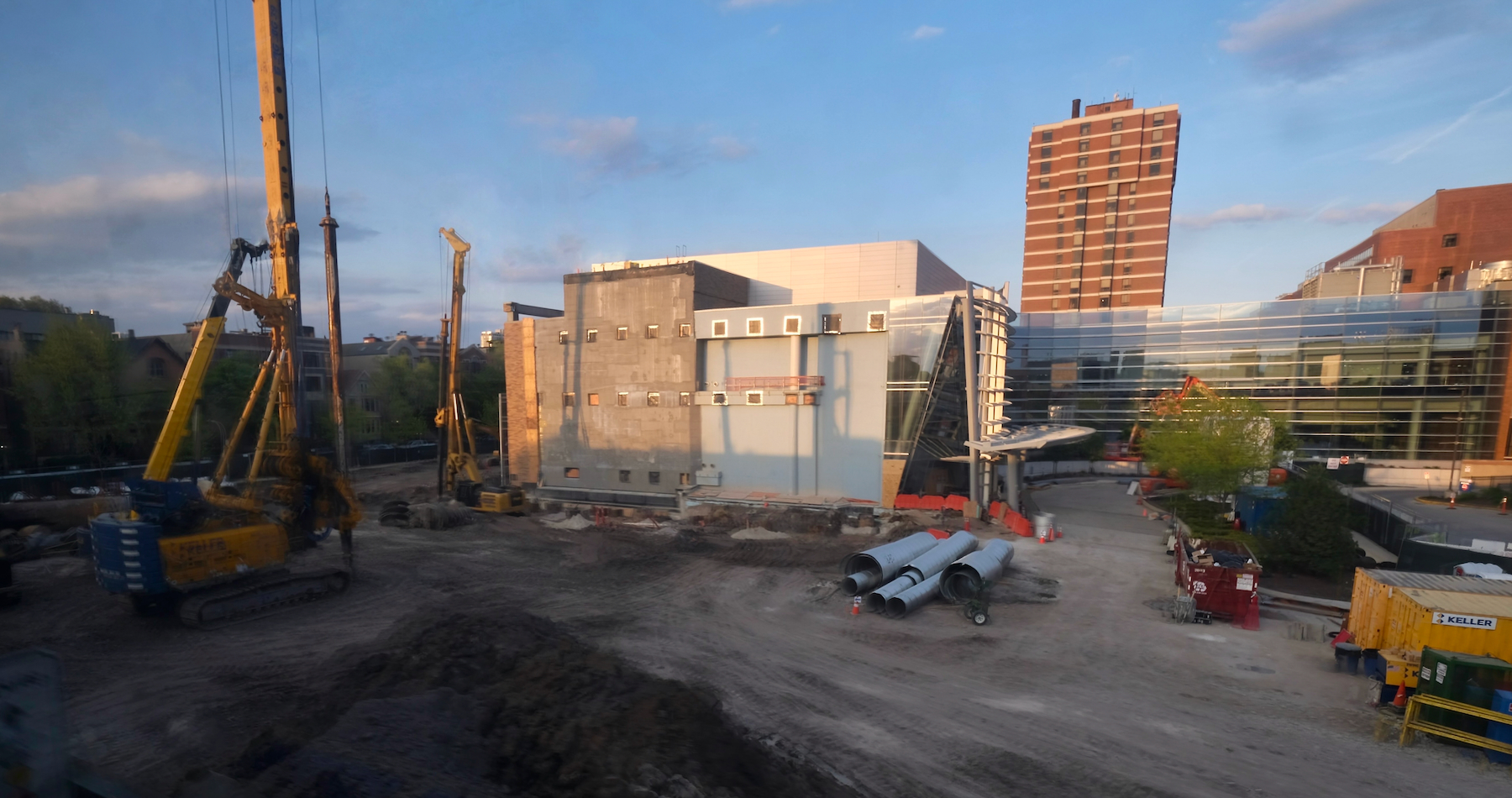
900 W Nelson Street. Photo by Jack Crawford
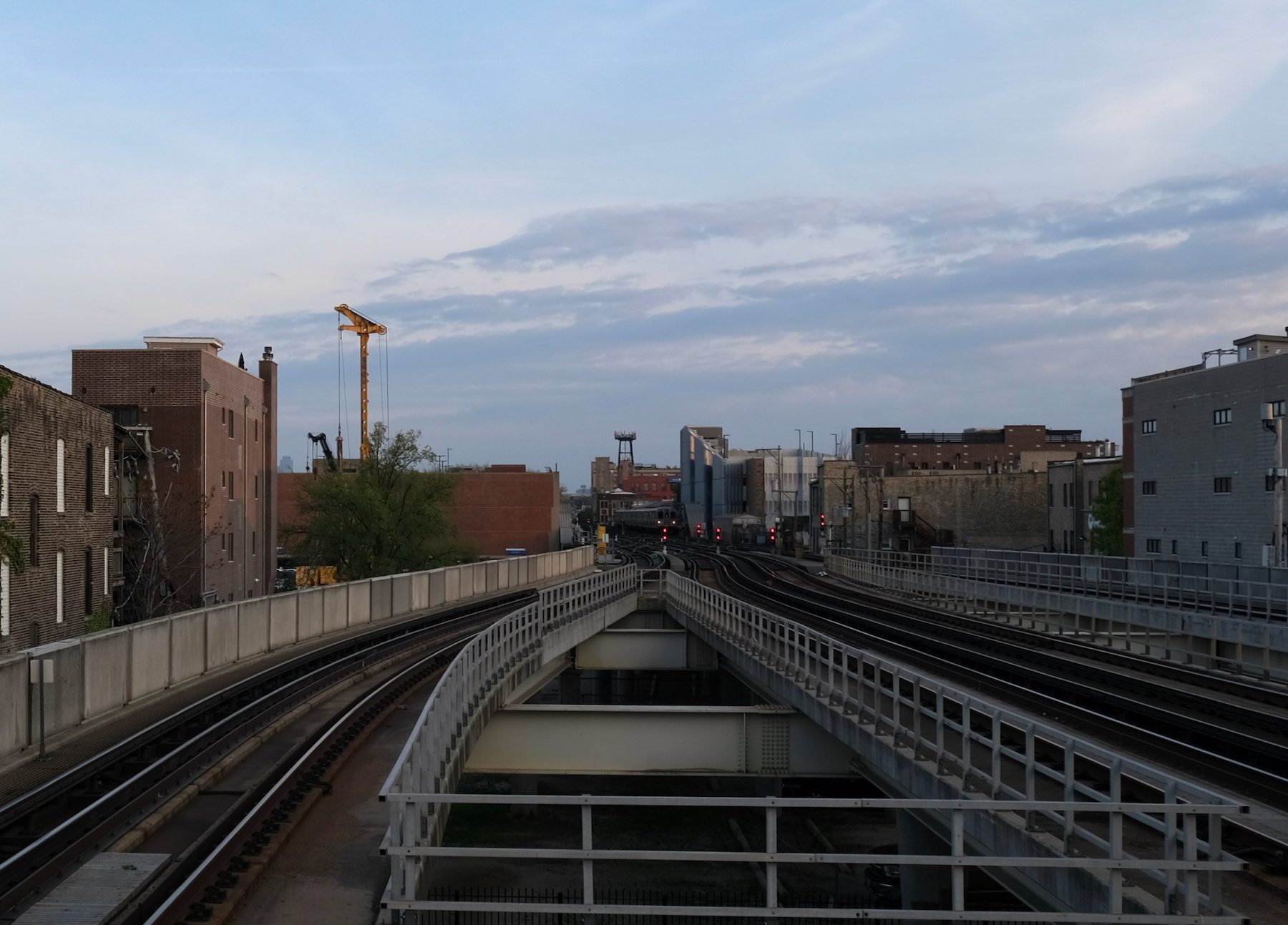
900 W Nelson Street. Photo by Jack Crawford
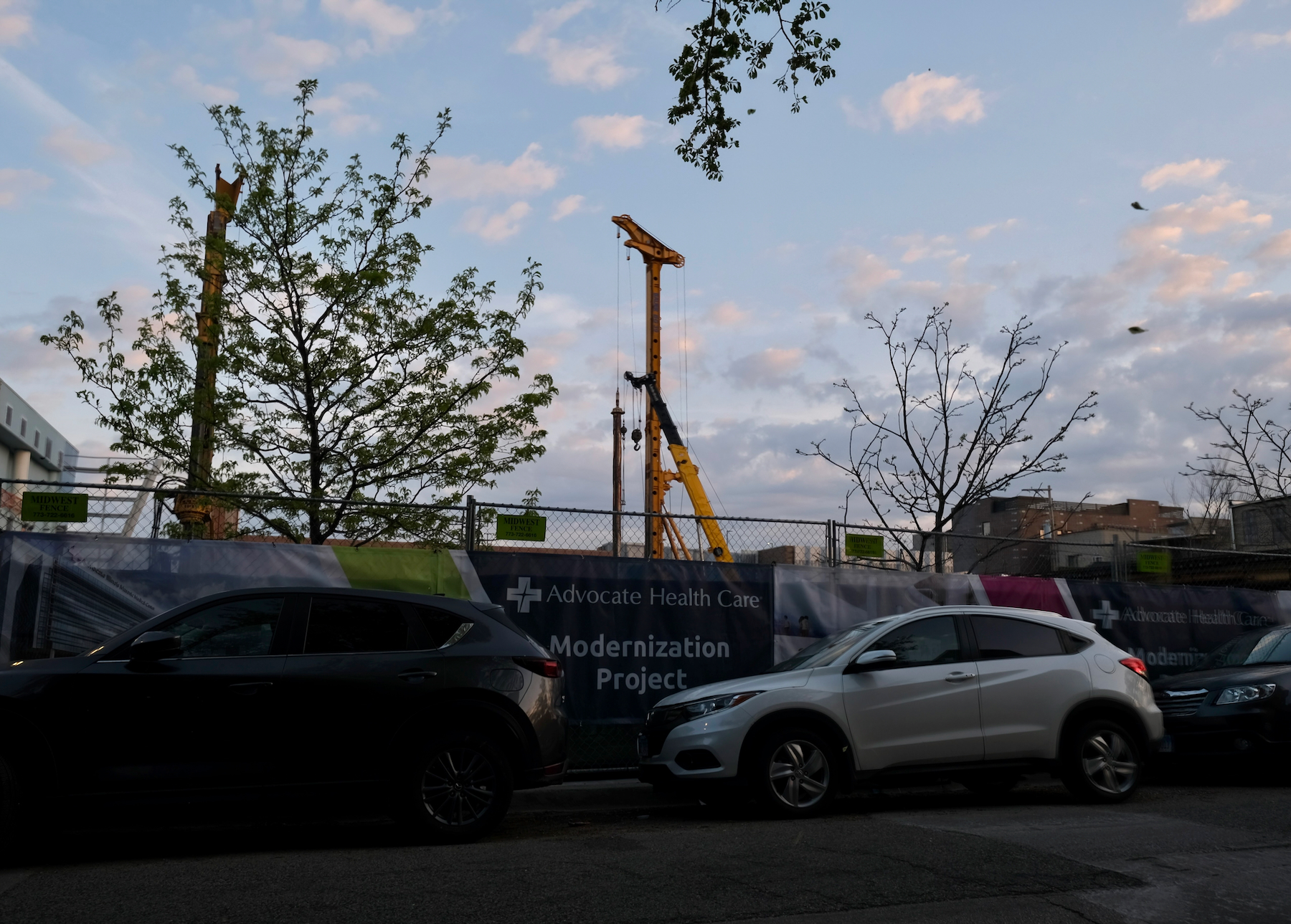
900 W Nelson Street. Photo by Jack Crawford
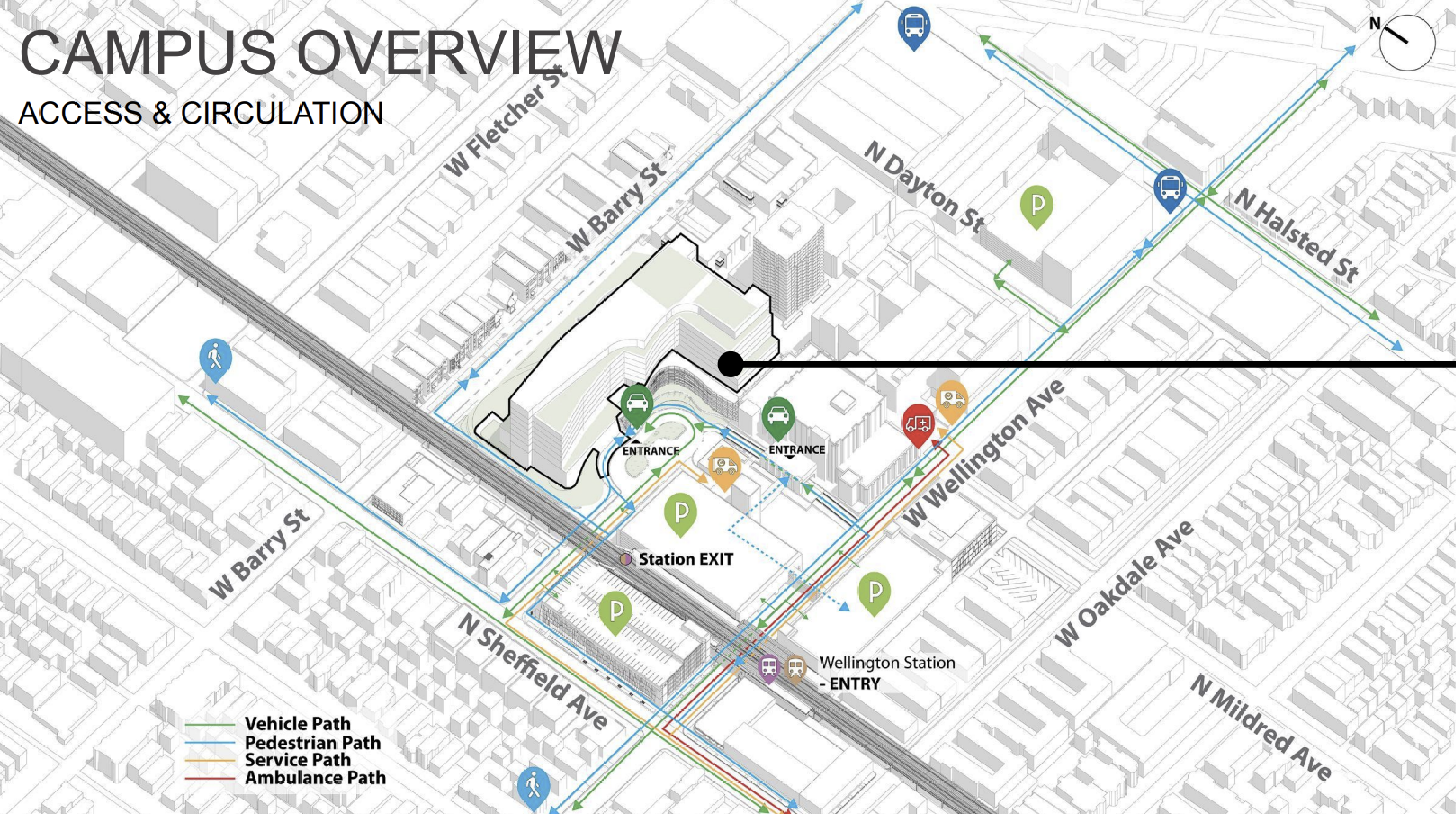
Finished site context map of 900 W Nelson Street by SmithGroup
According to an article by The Construction Broadsheet, the aforementioned work is part of a nearly $645 million masterplan that aims to add an additional 332,780 square feet to its campus while revamping 260,493 square feet of existing space. The article also mentions that due to the emphasis on offering a higher number of private rooms instead of communal spaces, the hospital’s total number of beds will actually be reduced from 397 to 326.
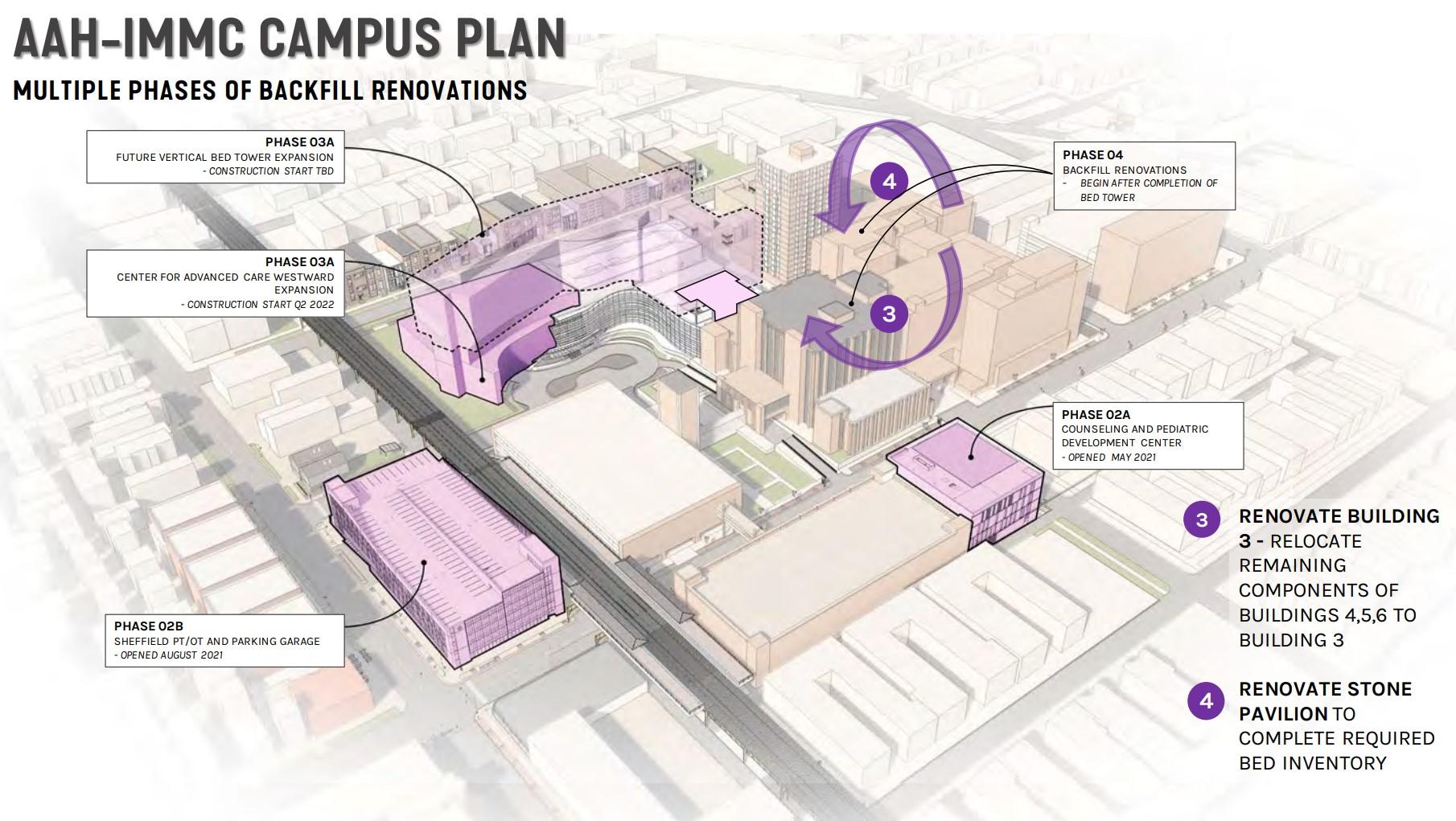
Phases of Advocate Illinois Masonic campus plan. Diagram by SmithGroup
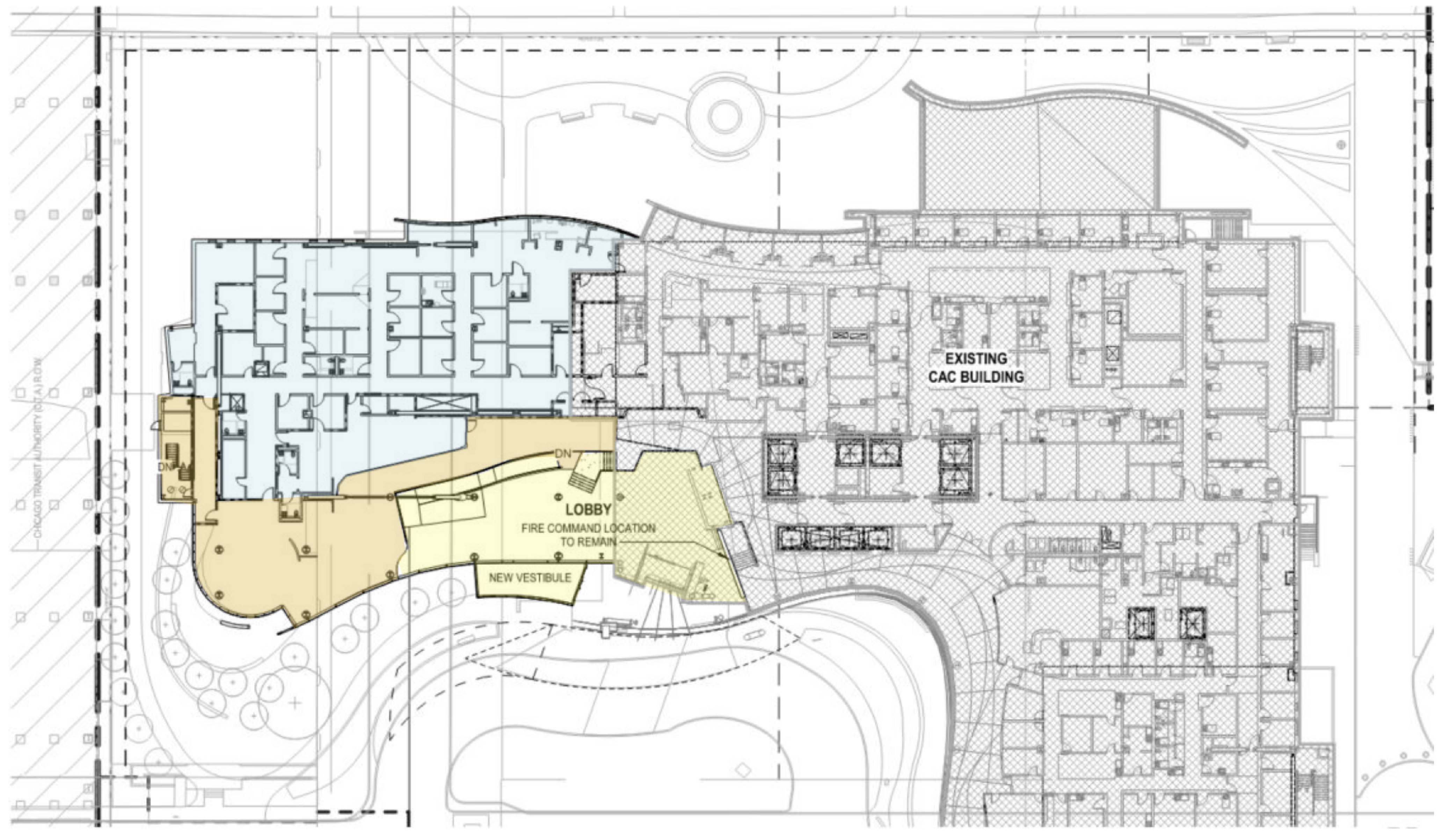
First floor plan of phase 03A of 900 W Nelson Street by SmithGroup
The now-commenced Phase 03A, designed by SmithGroup, will provide 54,000 square feet of outpatient care space and 11,000 square feet of operating rooms. Programming within this added floor space will be geared toward surgeries, breast imaging, and cancer and heart treatments. The upcoming 150-foot structure will adapt to the architectural style and layout of its connected 2015 counterpart, while also introducing a new lobby, entry vestibule, and updated landscape design.
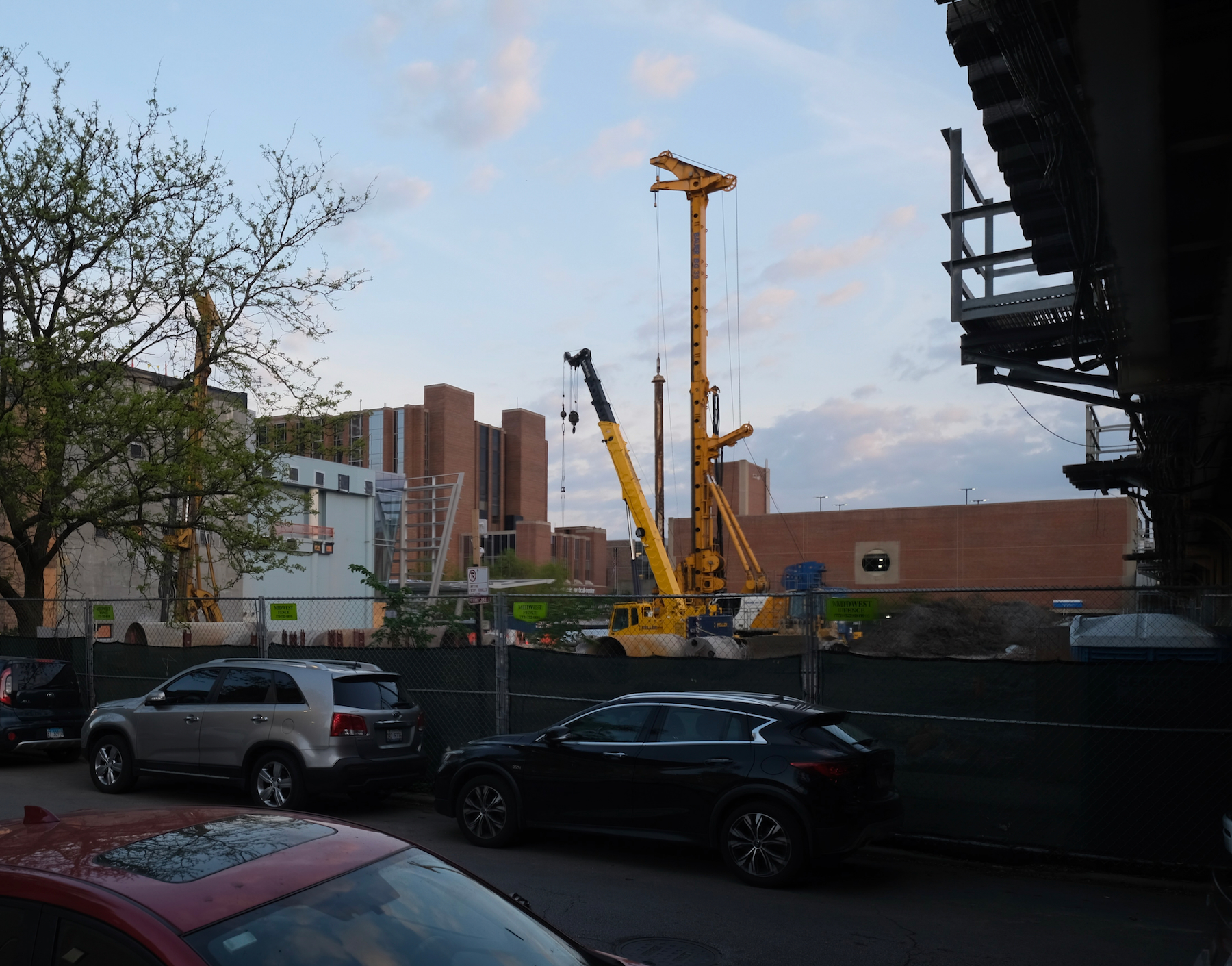
900 W Nelson Street. Photo by Jack Crawford
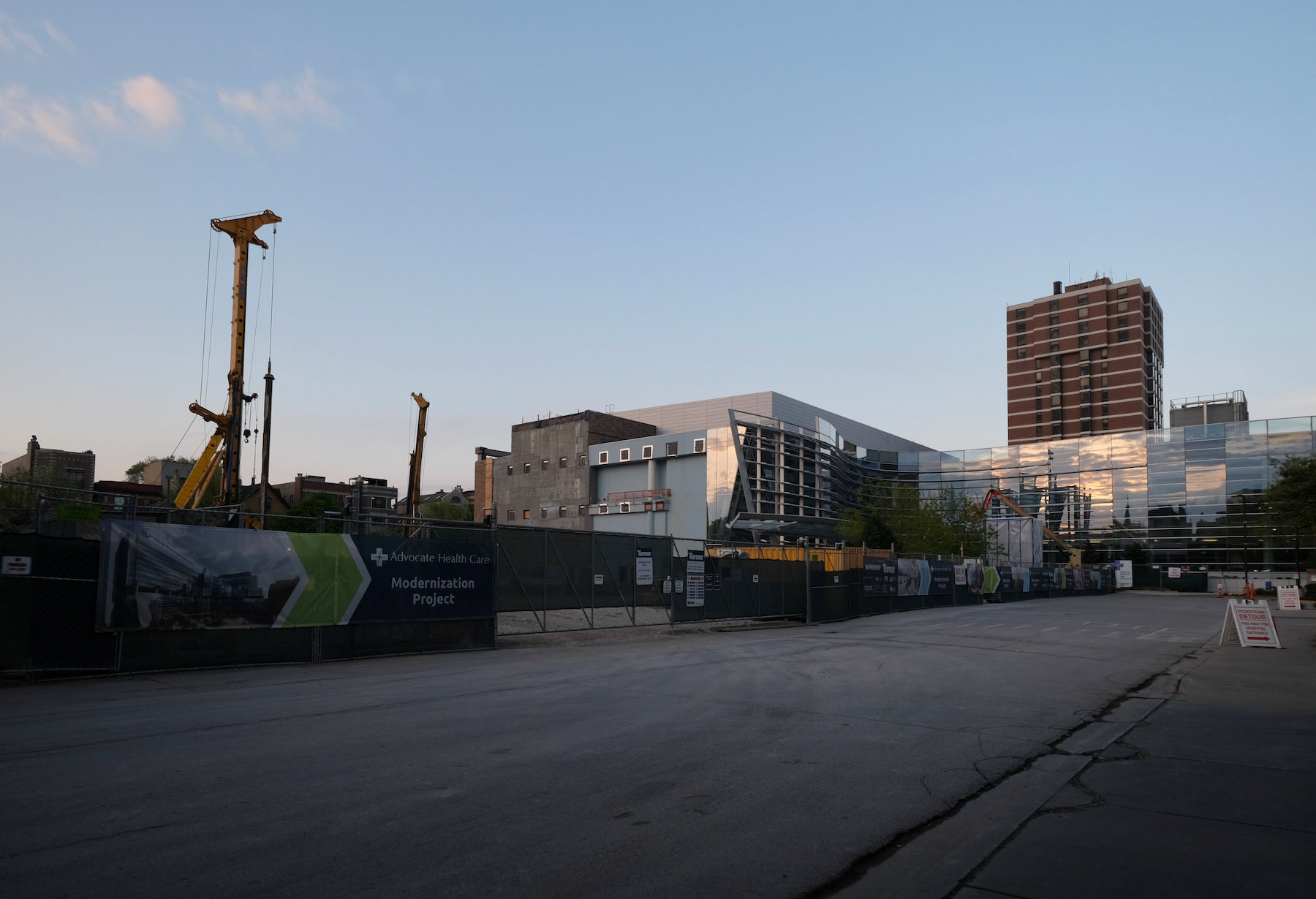
900 W Nelson Street. Photo by Jack Crawford
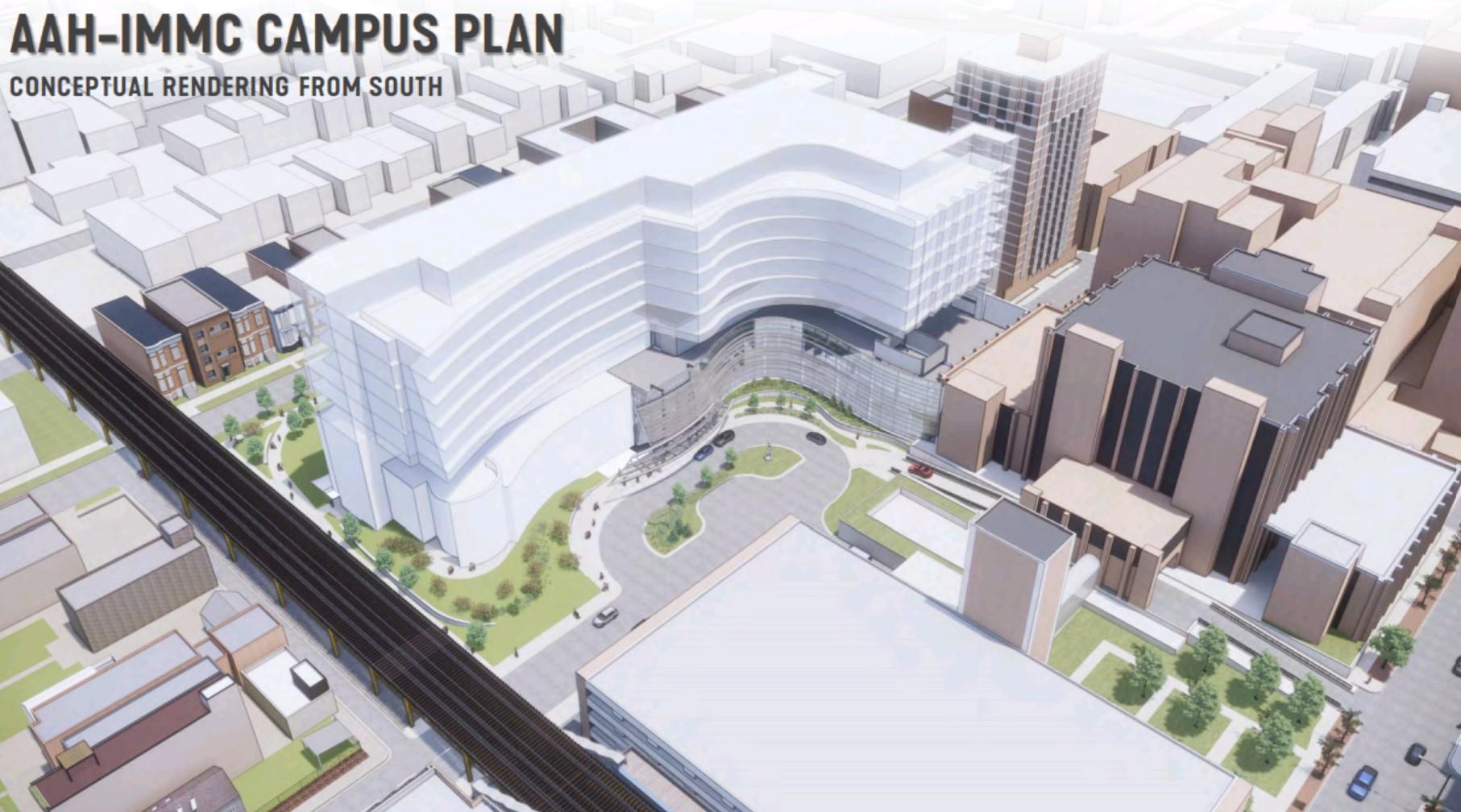
900 W Nelson Street. Rendering by SmithGroup
Phase 03B will involve the construction of four additional stories, bringing the total height to 241 feet. This upper segment will feature a patterned metal and glass curtain wall, a louvered mechanical penthouse, and green roofs.
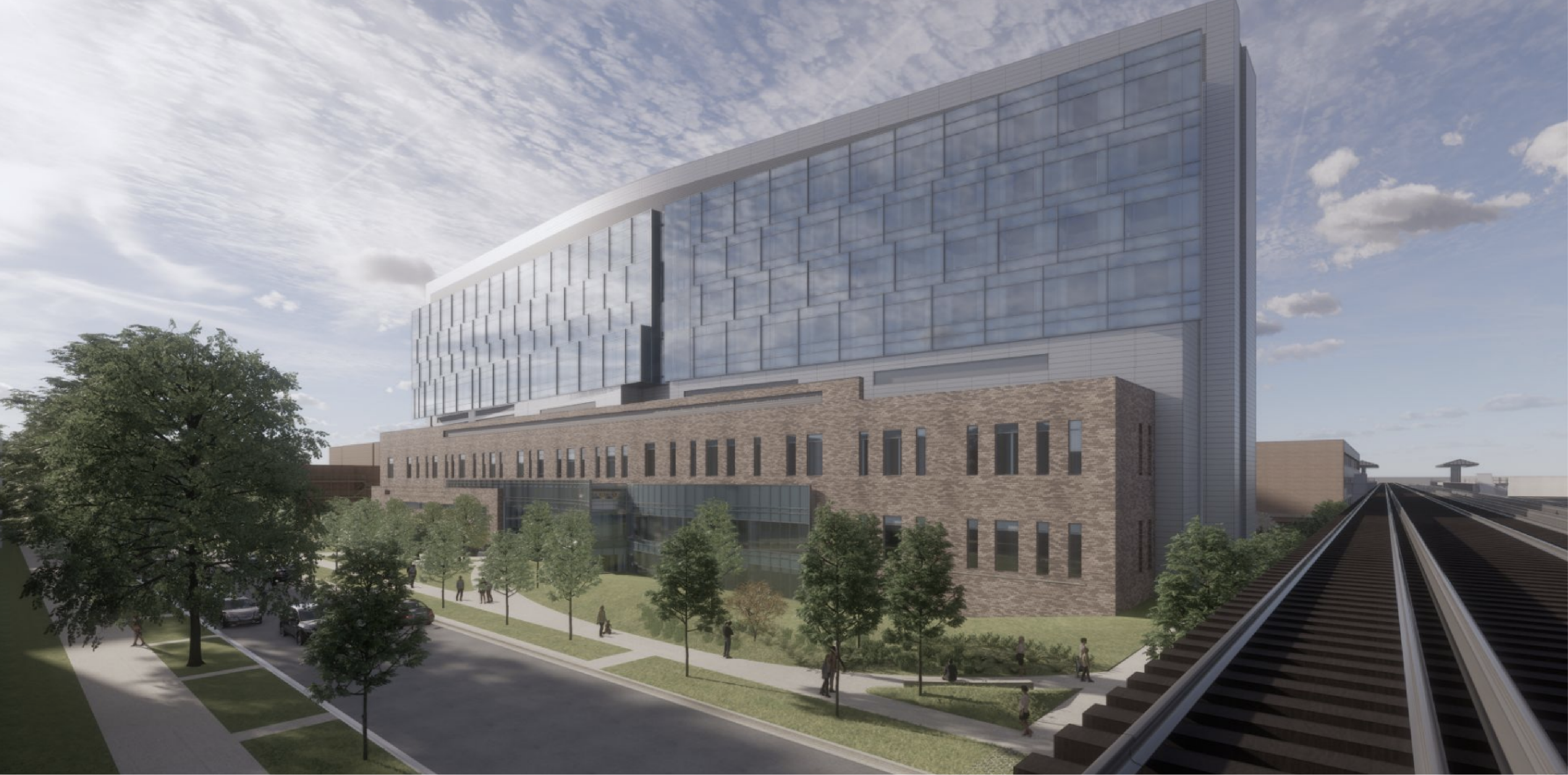
Rendering of the northwest facade of 900 W Nelson Street by SmithGroup
No added parking is within the current Phase 03A project scope. For public transit access, the expansion site is situated directly north of Wellington Station on the Brown and Purple Lines, as well as a five-minute walk south from Belmont Station’s Brown, Purple, and Red Line service. Bus lines in the vicinity include Routes 8, 22, 76, and 77, all of which have stops available within a 10-minute walking radius.
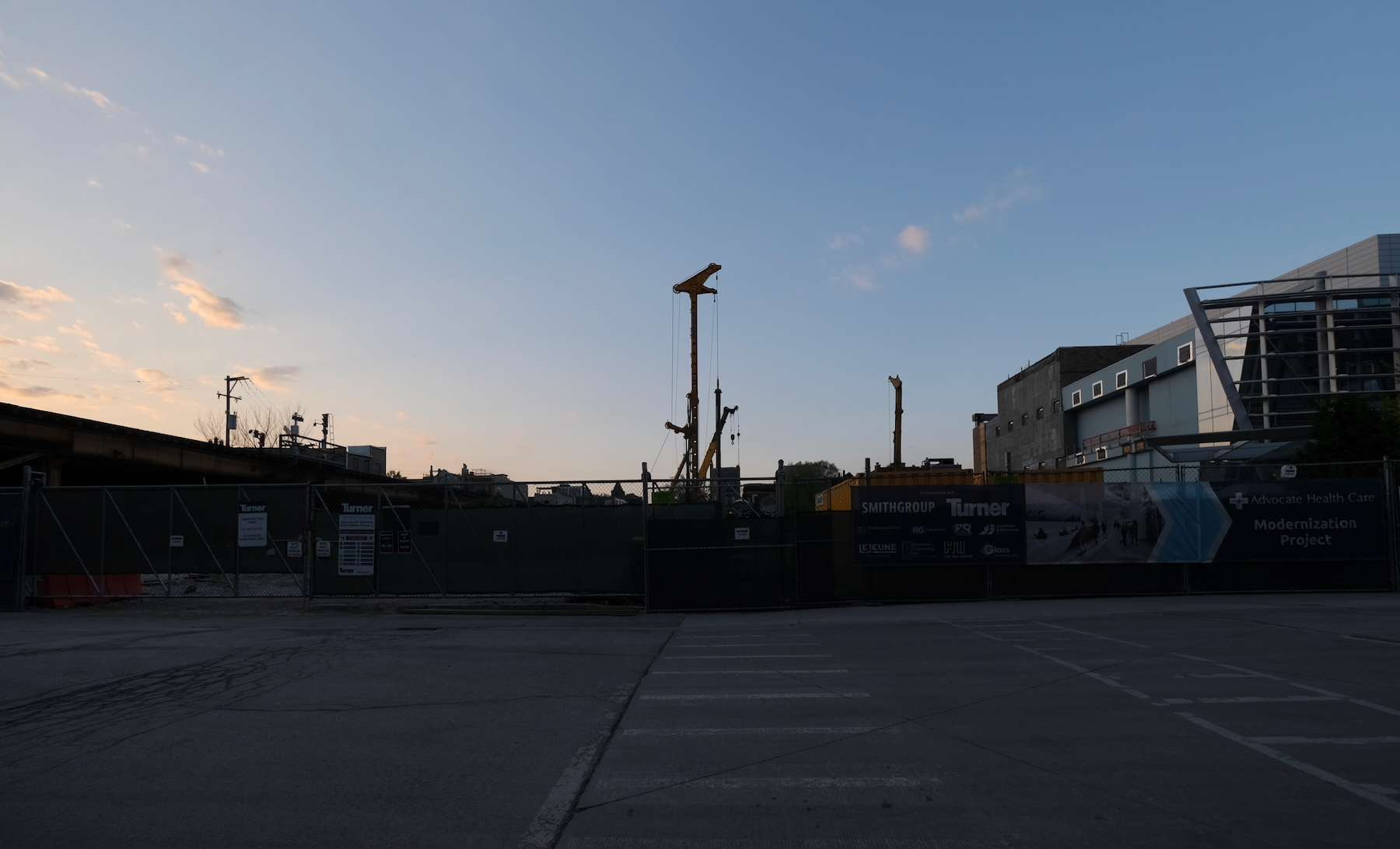
900 W Nelson Street. Photo by Jack Crawford
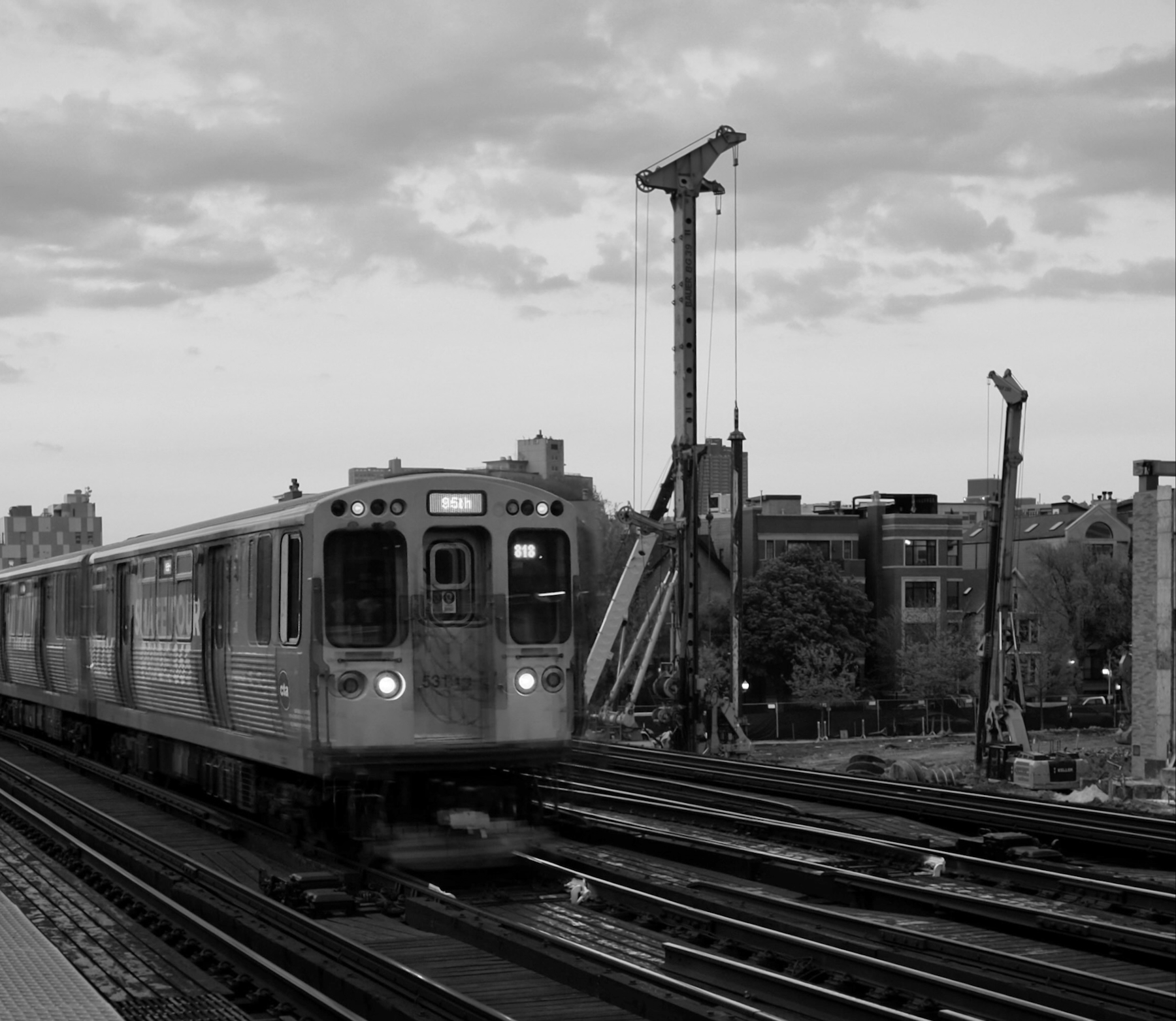
900 W Nelson Street. Photo by Jack Crawford
Turner Construction Company is serving as general contractor, with extensive equipment already on-site. Phase 03A is expected to complete by 2025, while the overall expansion project has targeted a 2030 completion.
Subscribe to YIMBY’s daily e-mail
Follow YIMBYgram for real-time photo updates
Like YIMBY on Facebook
Follow YIMBY’s Twitter for the latest in YIMBYnews

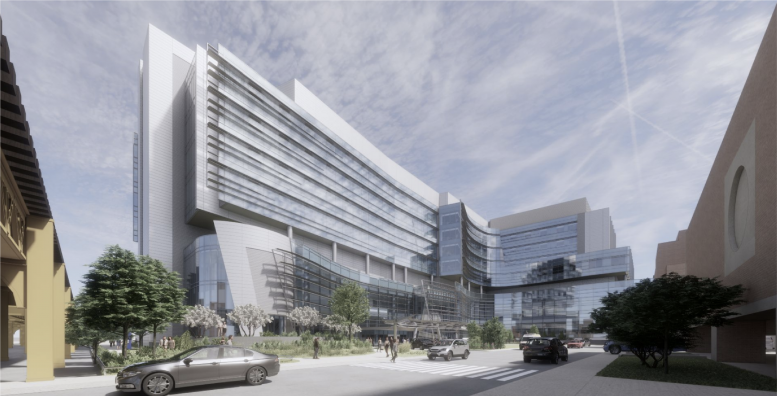
I appreciate the photos from the Brown Line.
Looking for a 1 bedroom apartment need information on your locations. Thank you