A ribbon-cutting ceremony has been held for the new headquarters of the Chicago Park District and its adjoining park at 4830 S Western Avenue in Brighton Park. Bounded by W 48th Street to the north, the CTA Orange Line to the south, and S Rockwell Street to the west, the expansive multi-block site used to be vacant land after holding multiple manufacturing businesses before. Now the Park District will move its nearly 200 employees from its current offices at 541 N Fairbanks Court in Streeterville.
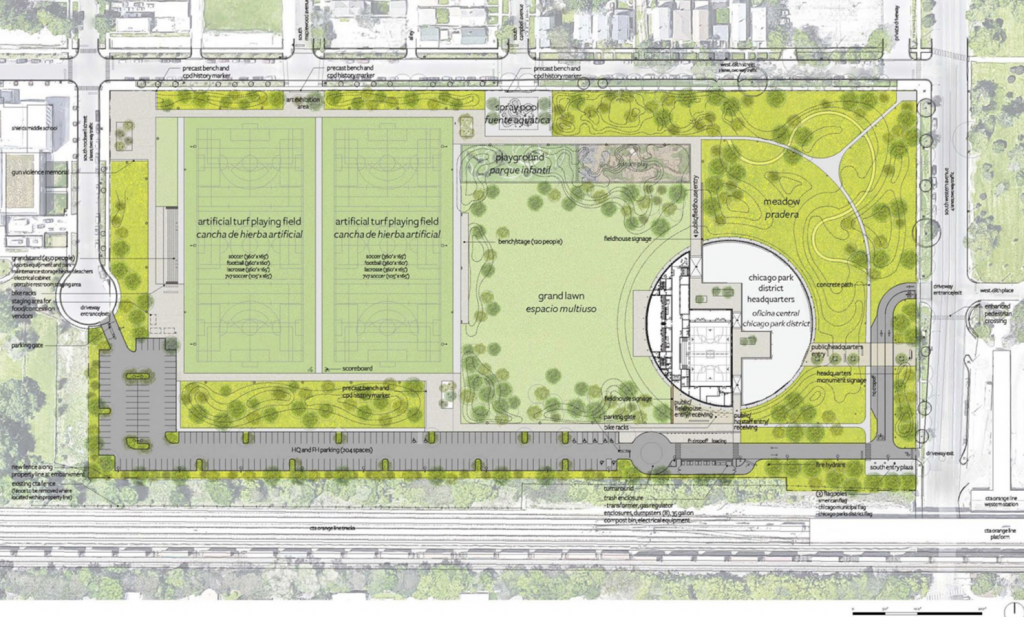
Site Plan for park HQ by John Ronan Architects
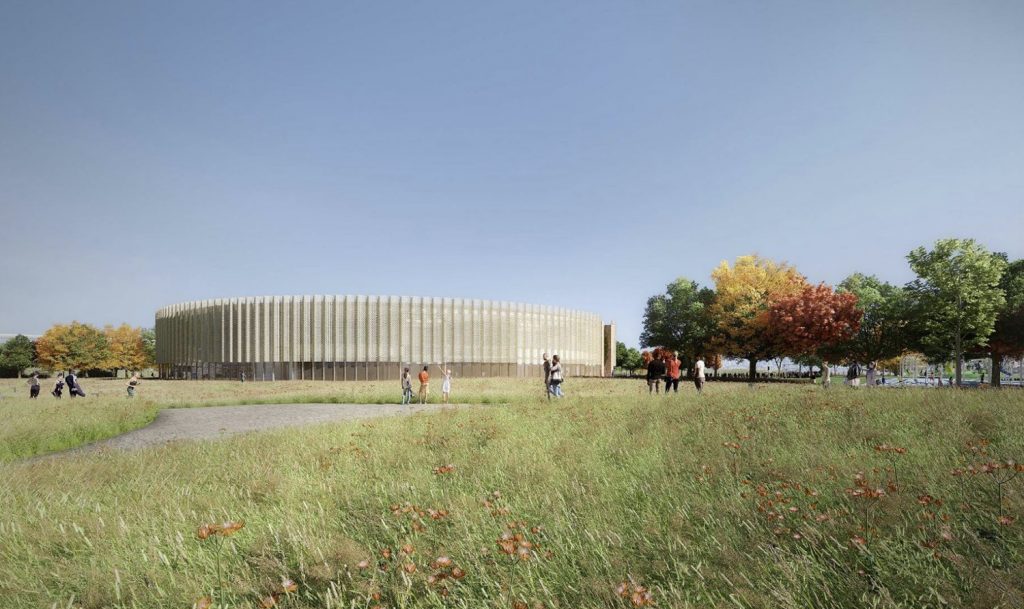
Rendering of park HQ by John Ronan Architects
Designed by local firms John Ronan Architects and Site Design Group, the new headquarters is located within the massive round structure that anchors the site surrounded by a new park dubbed the Brighton Park Community Campus, or Park No. 596. The 58,100-square-foot two-story building sits on the western end of the park, with its circle massing split into two by an open central walkway and small courtyards. On the west side of the first floor will be part of the new offices with plenty of meeting space and its own private entrance while also having views into the courtyards.
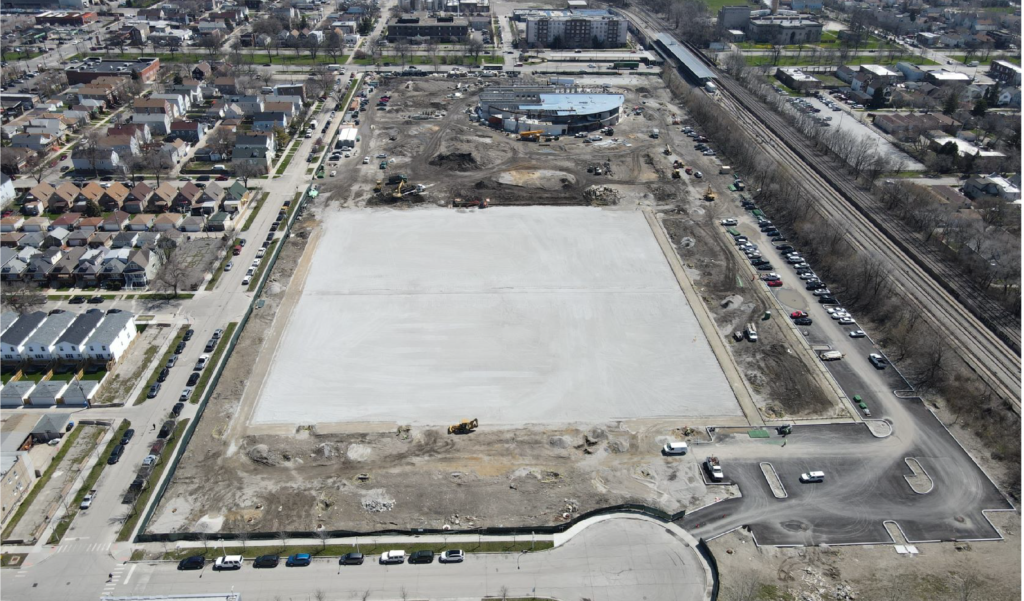
Image of park HQ during construction via F.H. Paschen
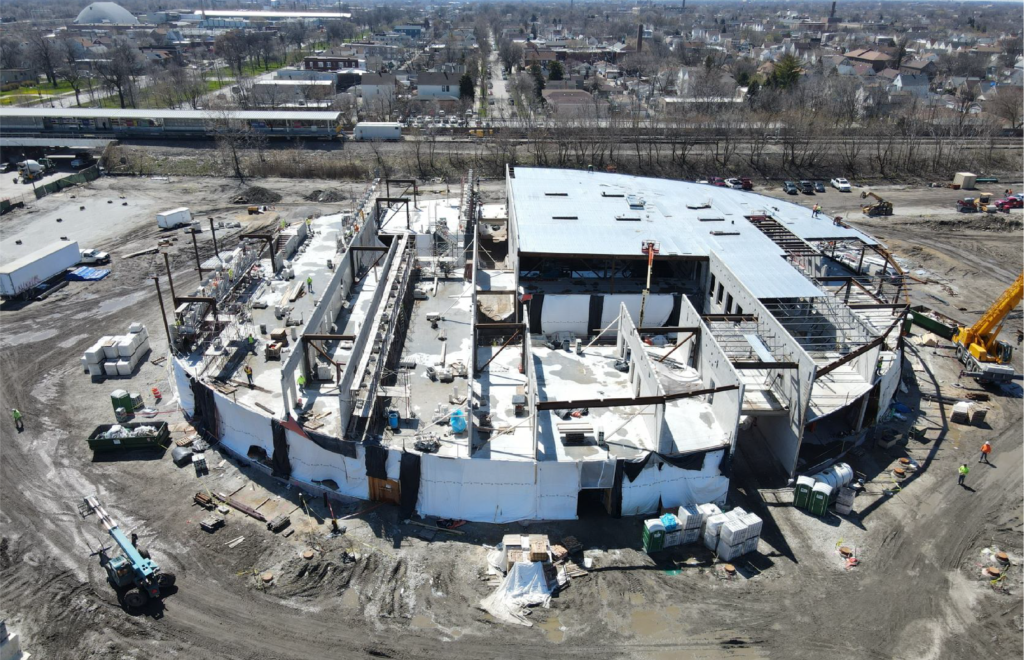
Image of park HQ during construction via F.H. Paschen
The east half of the building is the new park’s field house spanning nearly 20,000 square feet, inside are new fitness rooms, a full-size basketball court with grandstands, clubroom, and other community facilities facing the main stretch of the park itself. The second floor above will be office space all around connected via glass bridges to the other half. The structure utilized reclaimed brick for many of its walls while being clad in glass all around, accentuated by a scalloped sunscreen made of expanded metal mesh also acting as a bird-safe feature.
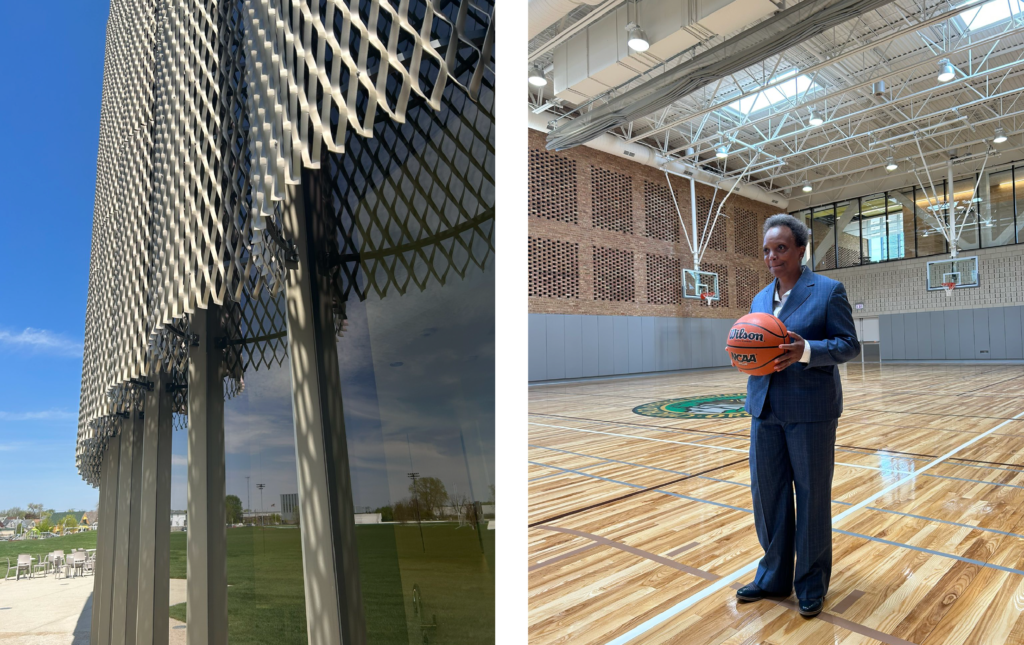
Image of completed park HQ via Alderman’s office
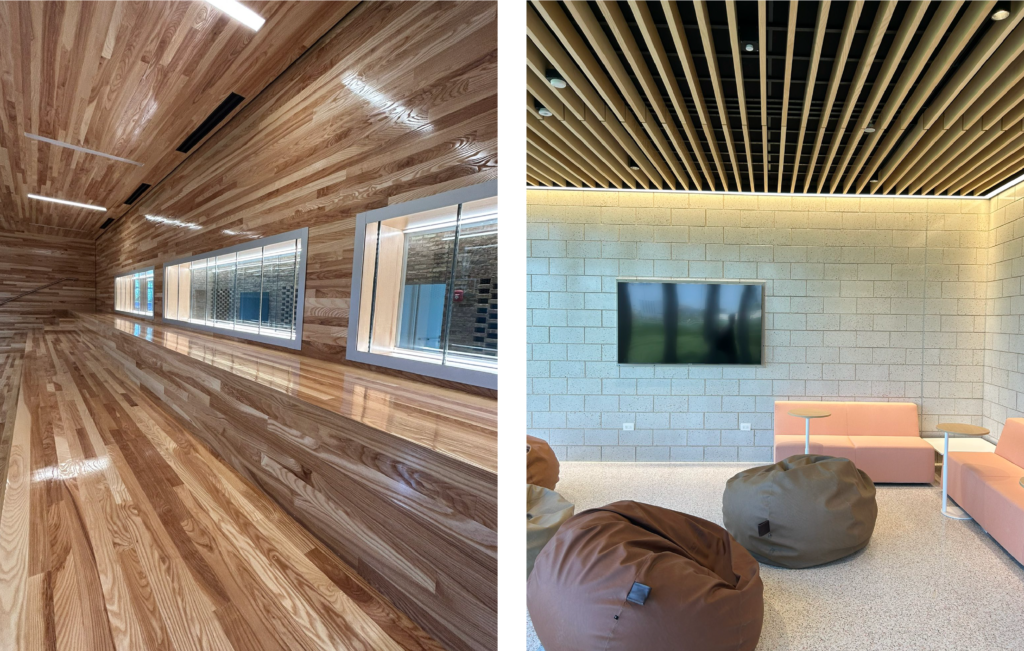
Image of completed park HQ via Alderman’s office
The remainder of the 174-acre site is dedicated to the park itself which also provides much needed recreation space to James Shields Middle School across the street. The park boasts a large meadow with winding paths, a spray pool, playground, central grand lawn, and two artificial turf fields with grandstands that can each hold a football field. Plantings all around also encircle the linear 204-vehicle parking lot on the southern end fronting the CTA tracks with access to the Western station on site.
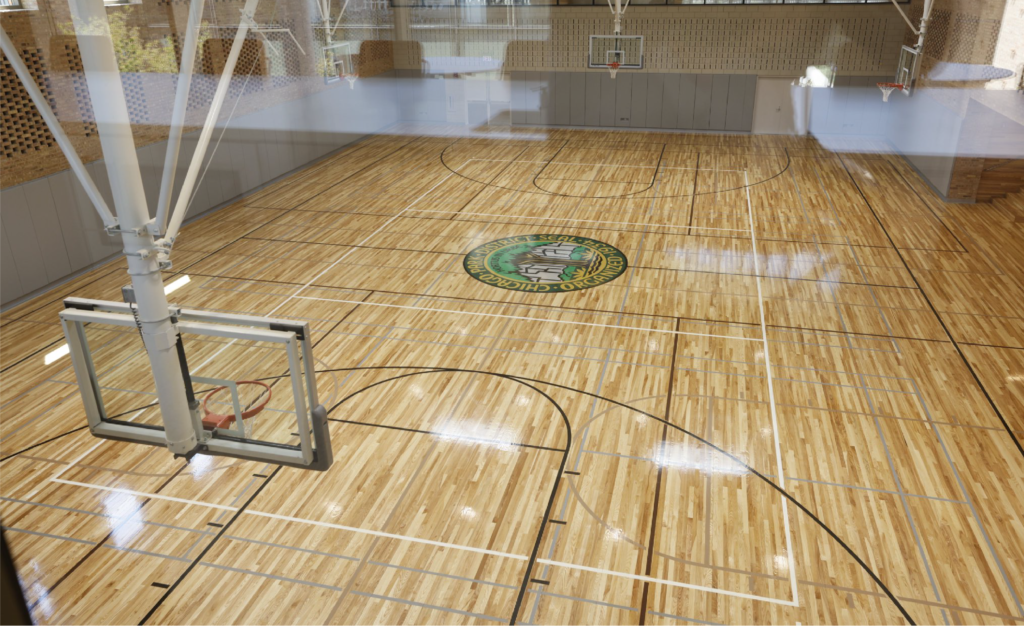
Image of completed park HQ via Mayors office
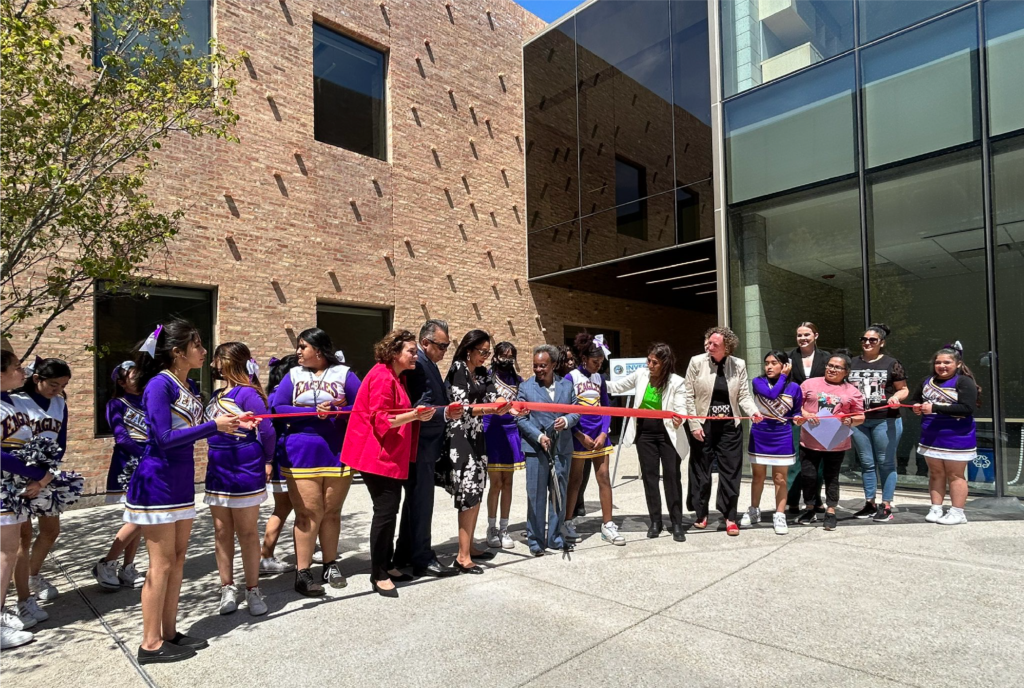
Image of completed park HQ via Mayors office
While the ribbon cutting marks the opening of the city’s newest park, contributing to Chicago’s motto of city in a garden, the Park District is just now beginning their move which they expect to fully complete by the summer. Construction has now mostly concluded and was executed by F.H. Paschen. Initial programming for the park has also been announced with a six week, Monday through Friday summer camp for children ages 6 to 12, as well as counselor volunteer opportunities for teens 13 to 15, applications for both can be found here.
Subscribe to YIMBY’s daily e-mail
Follow YIMBYgram for real-time photo updates
Like YIMBY on Facebook
Follow YIMBY’s Twitter for the latest in YIMBYnews

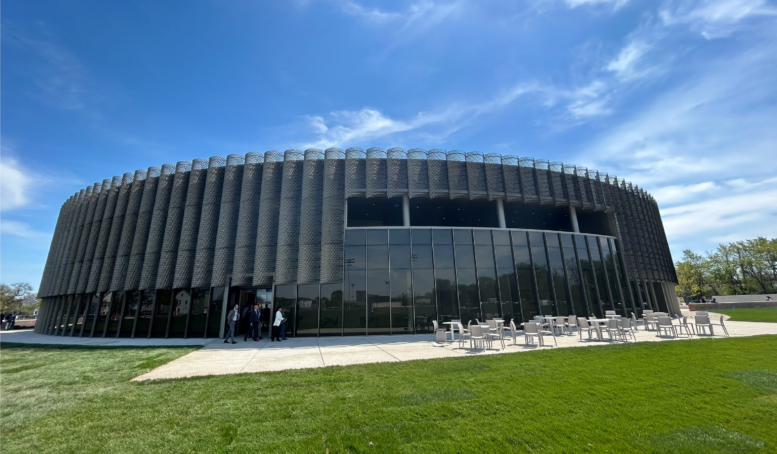
Be the first to comment on "Ribbon Cutting Held For New Park District HQ In Brighton Park"