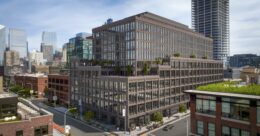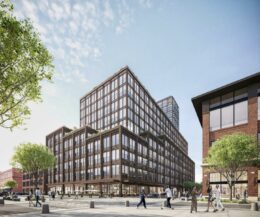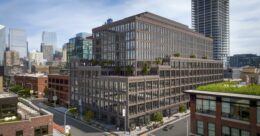Foundation Work Continues for 919 W Fulton in Fulton Market
Foundation work is progressing at 919 W Fulton, an 11-story mixed-use development in Fulton Market. This building, developed by Fulton St. Co and JDL, will stand at a height of 172 feet and span 409,000 square feet. Its design primarily accommodates office space above ground-floor retail.




