The mixed-use tower at 741 N Wells Street in River North is nearing the end of its construction phase, with the last of the facade installation now underway. Developed by Vista Property, the 21-story building spans 201,000 square feet and will feature 168 apartments atop 4,000 square feet of ground-level retail.
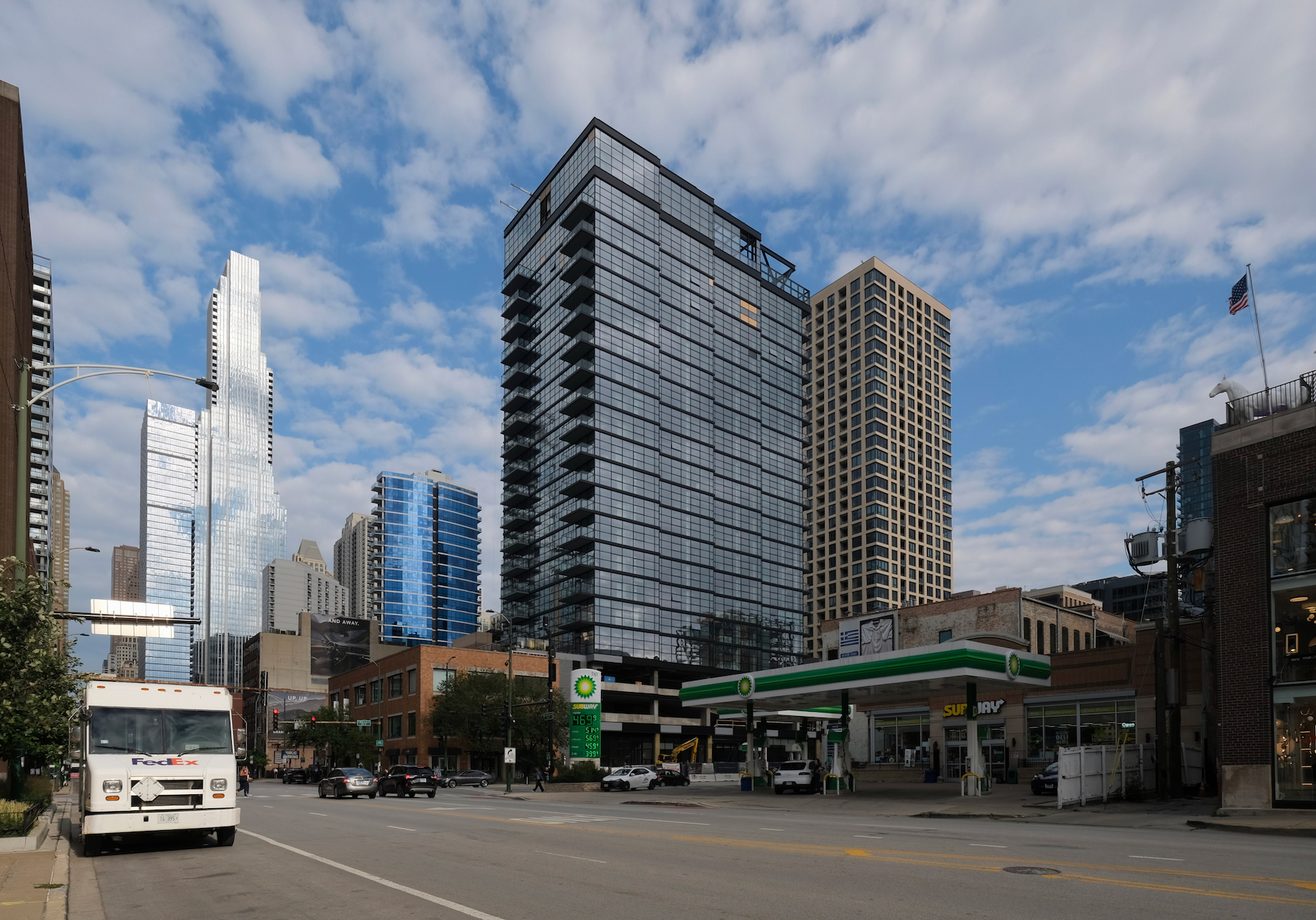
741 N Wells Street. Photo by Jack Crawford
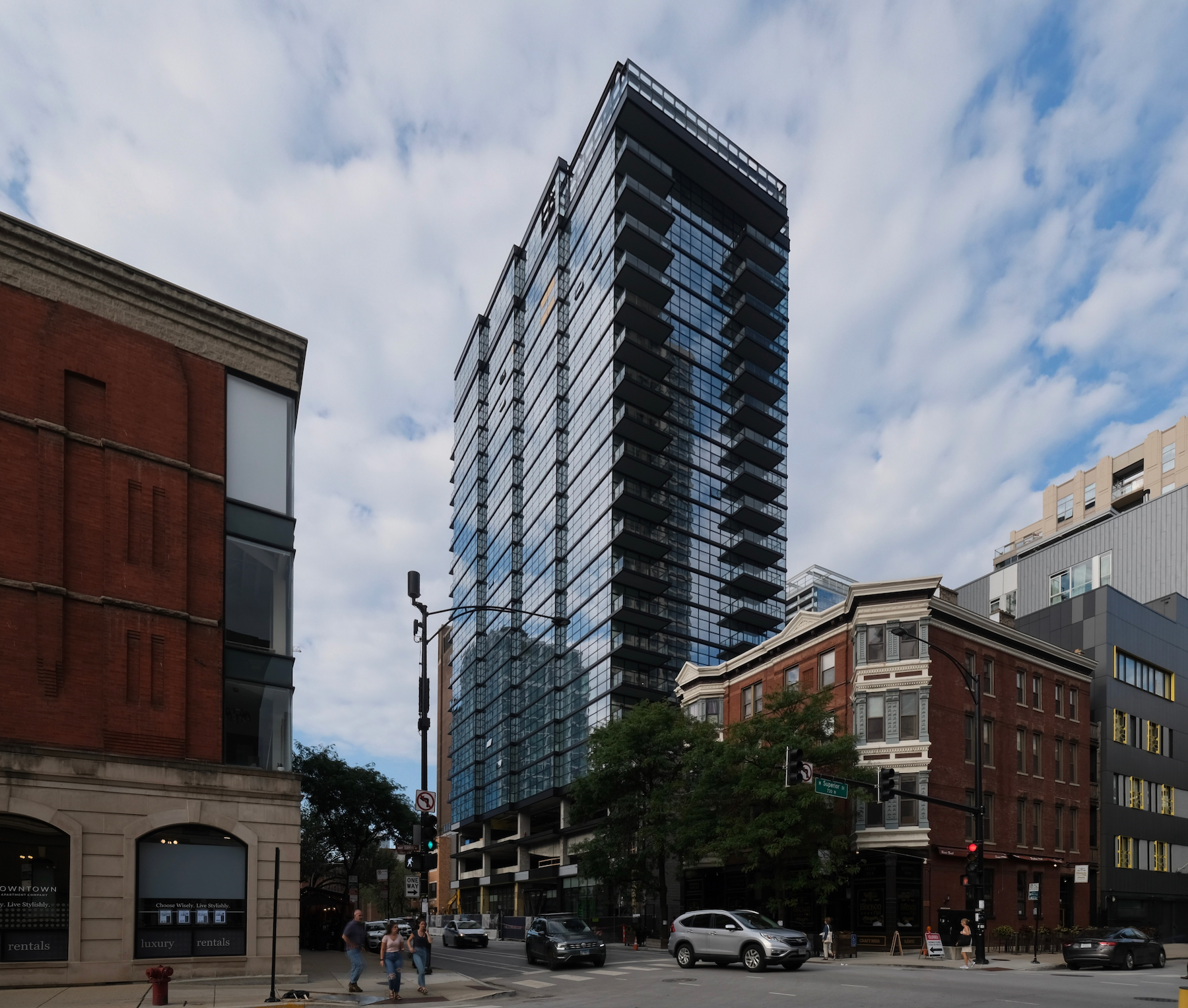
741 N Wells Street. Photo by Jack Crawford
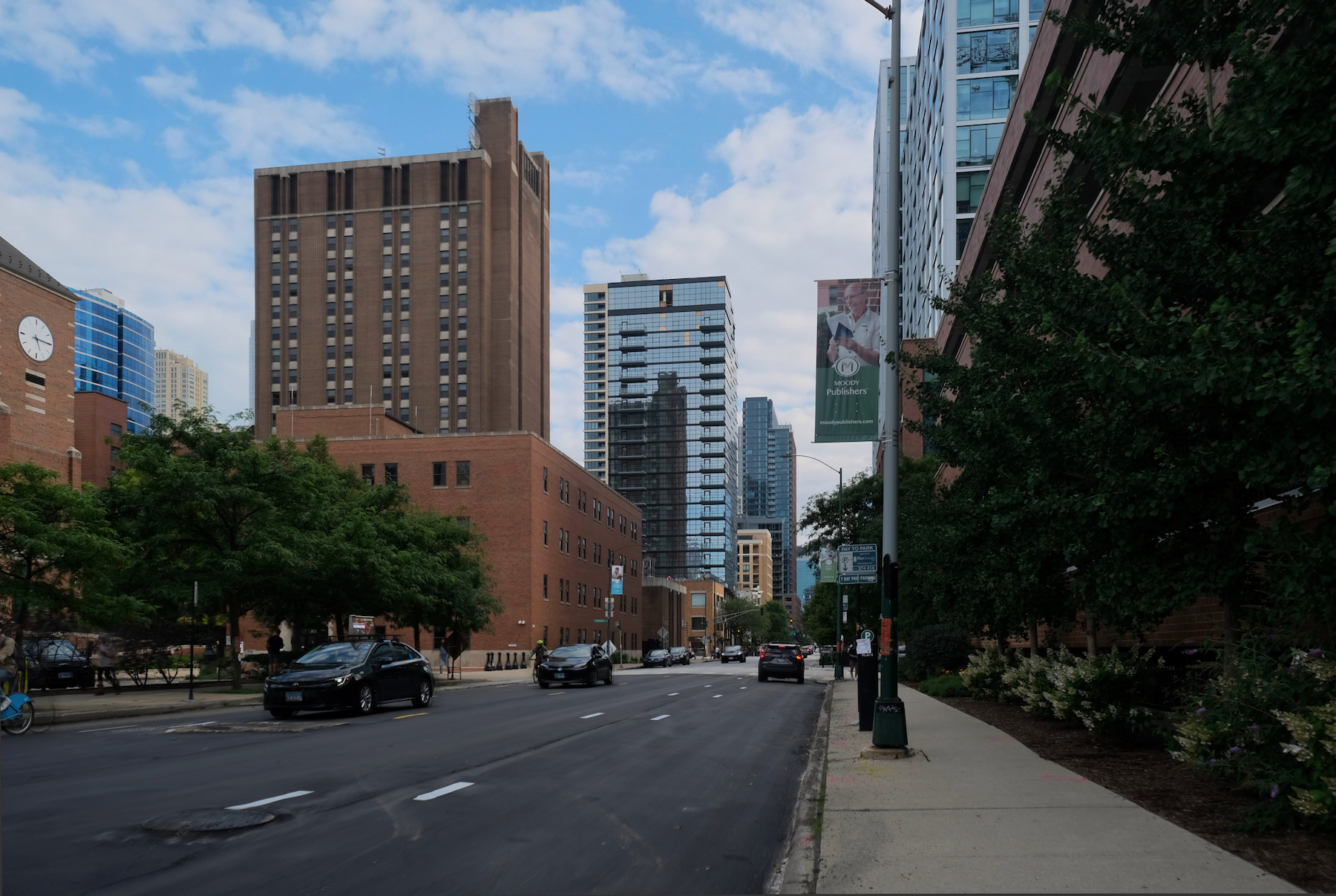
741 N Wells Street. Photo by Jack Crawford
Once complete, the tower will stand at 255 feet and offer a range of floor plan sizes, including 50 studios, 101 one-bedroom units, and 17 two-bedrooms. The apartments will be equipped with nine-foot-high ceilings and floor-to-ceiling windows.
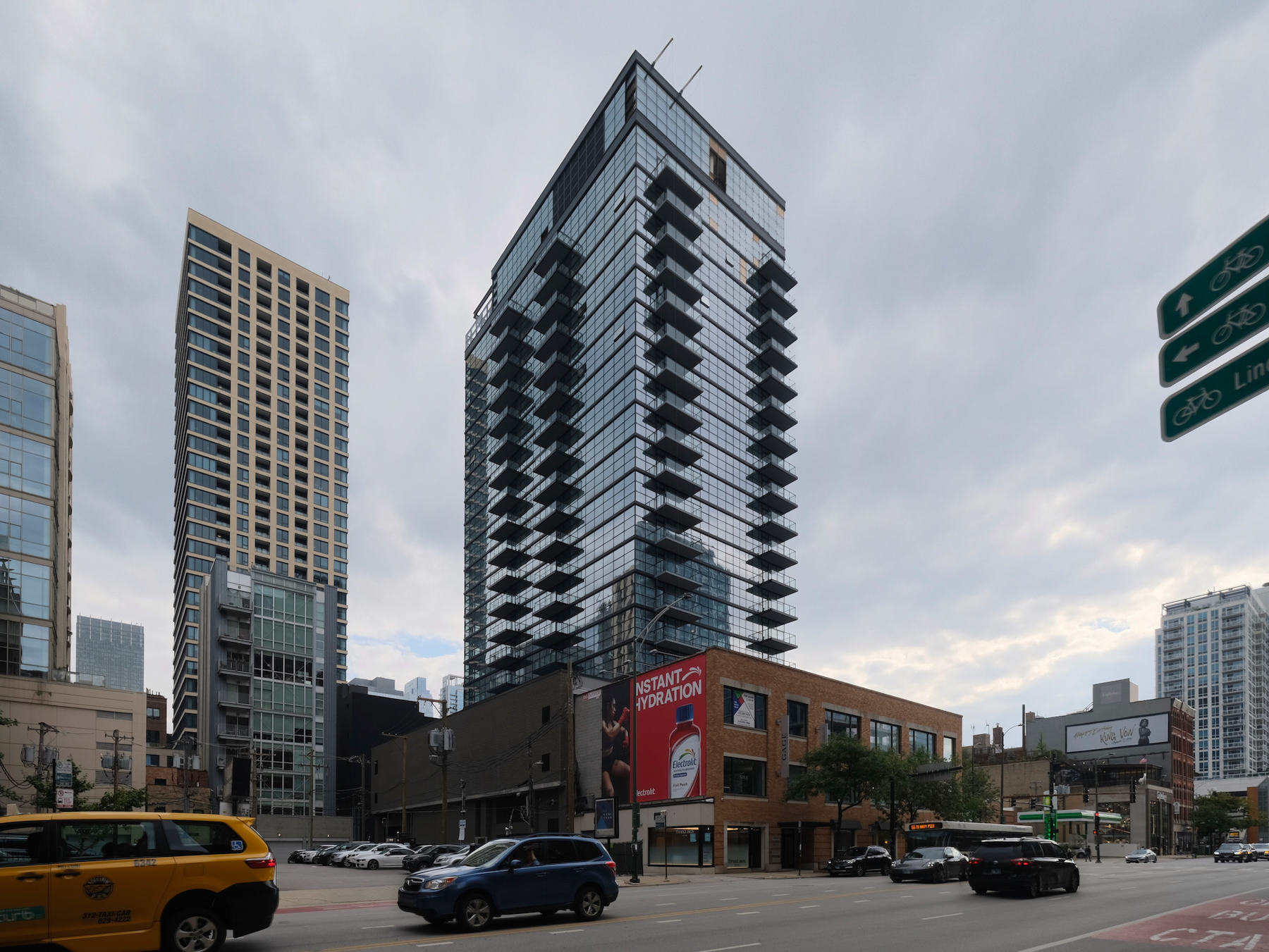
741 N Wells Street. Photo by Jack Crawford
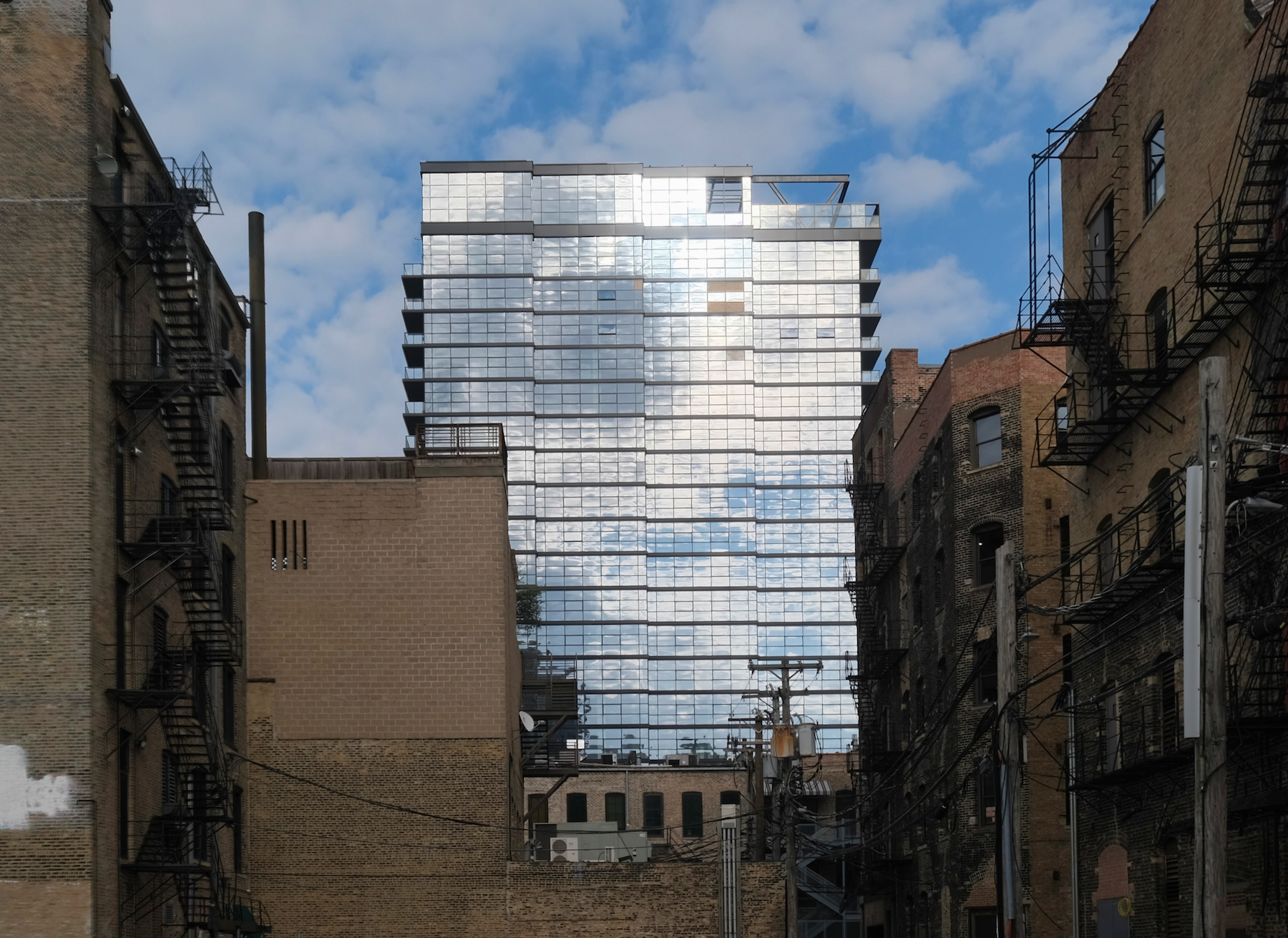
741 N Wells Street. Photo by Jack Crawford
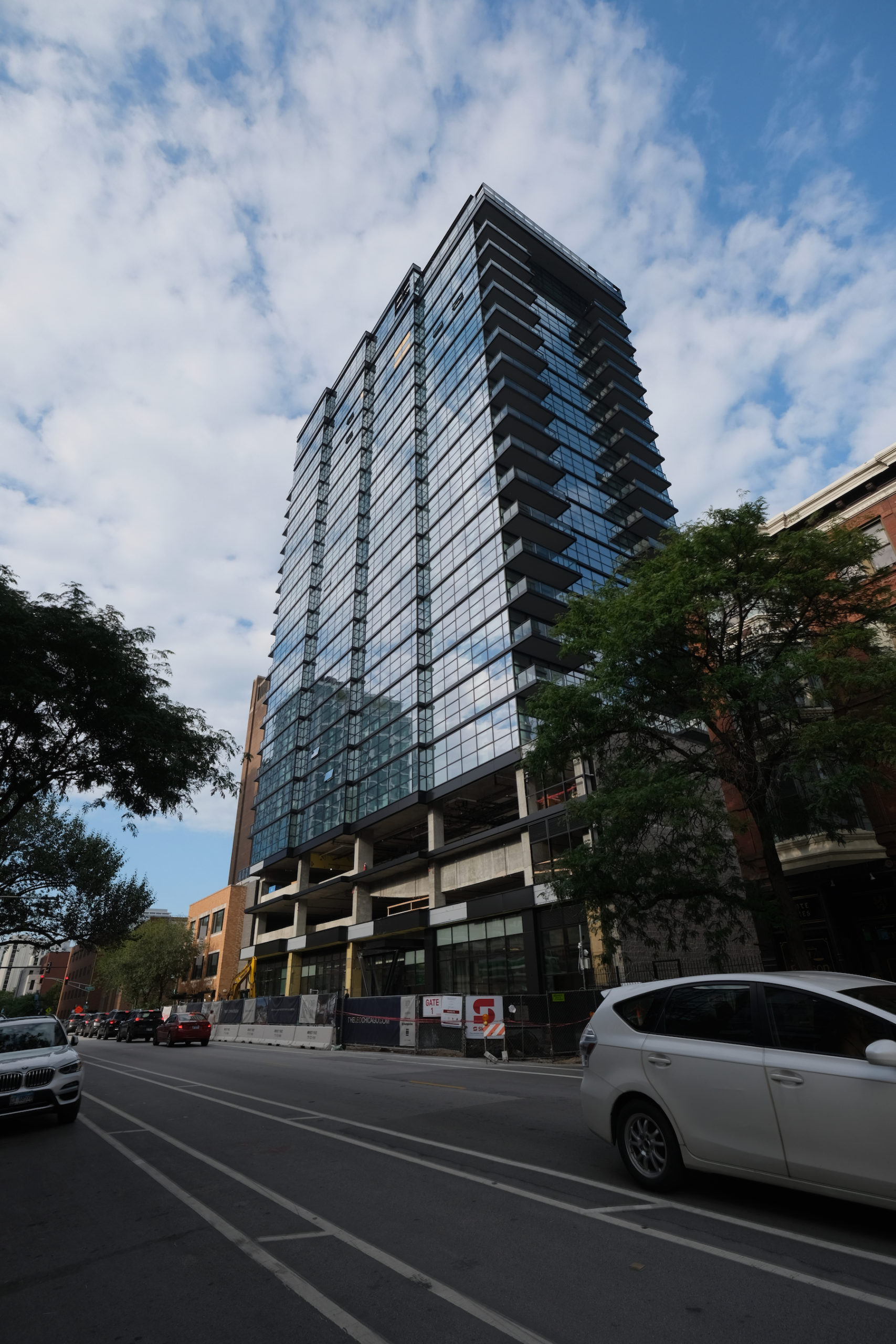
741 N Wells Street. Photo by Jack Crawford
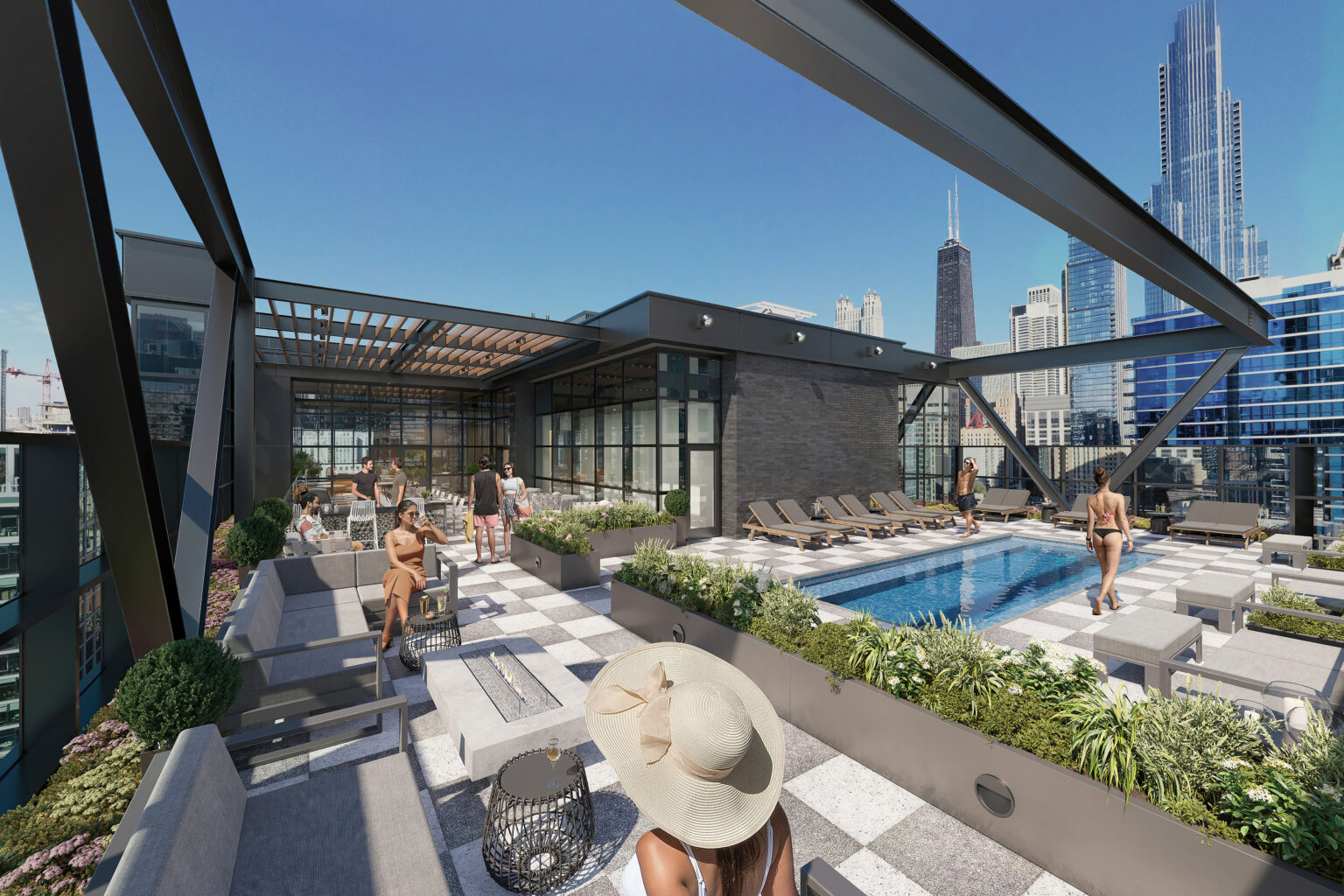
741 N Wells pool deck. Rendering by Antunovich Associates
Residents can expect a variety of amenities such as a rooftop terrace with a pool, co-working spaces, and a fitness center. Additionally, the building will contain parking for 53 vehicles and storage for 150 bicycles.
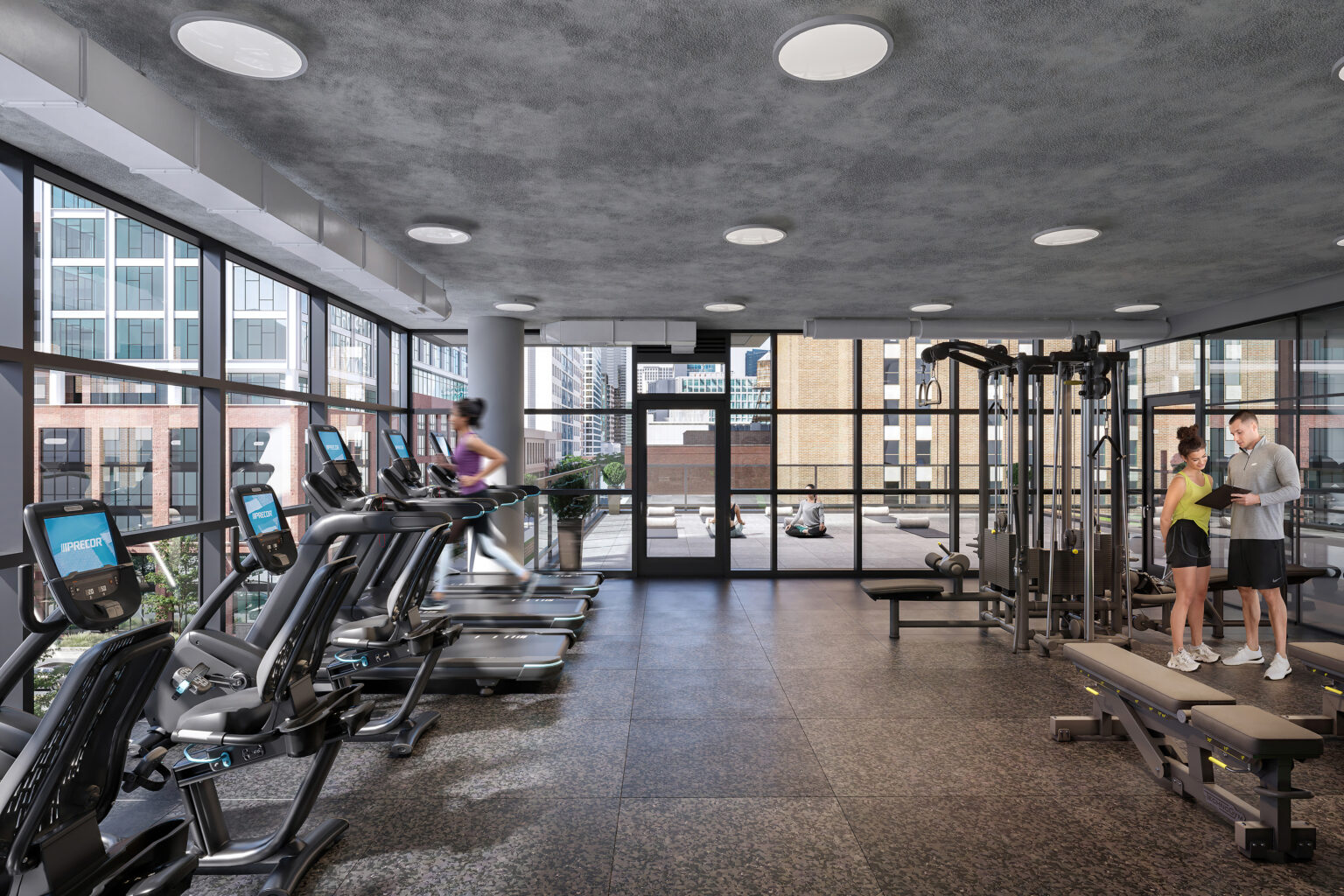
741 N Wells fitness center. Rendering by Antunovich Associates
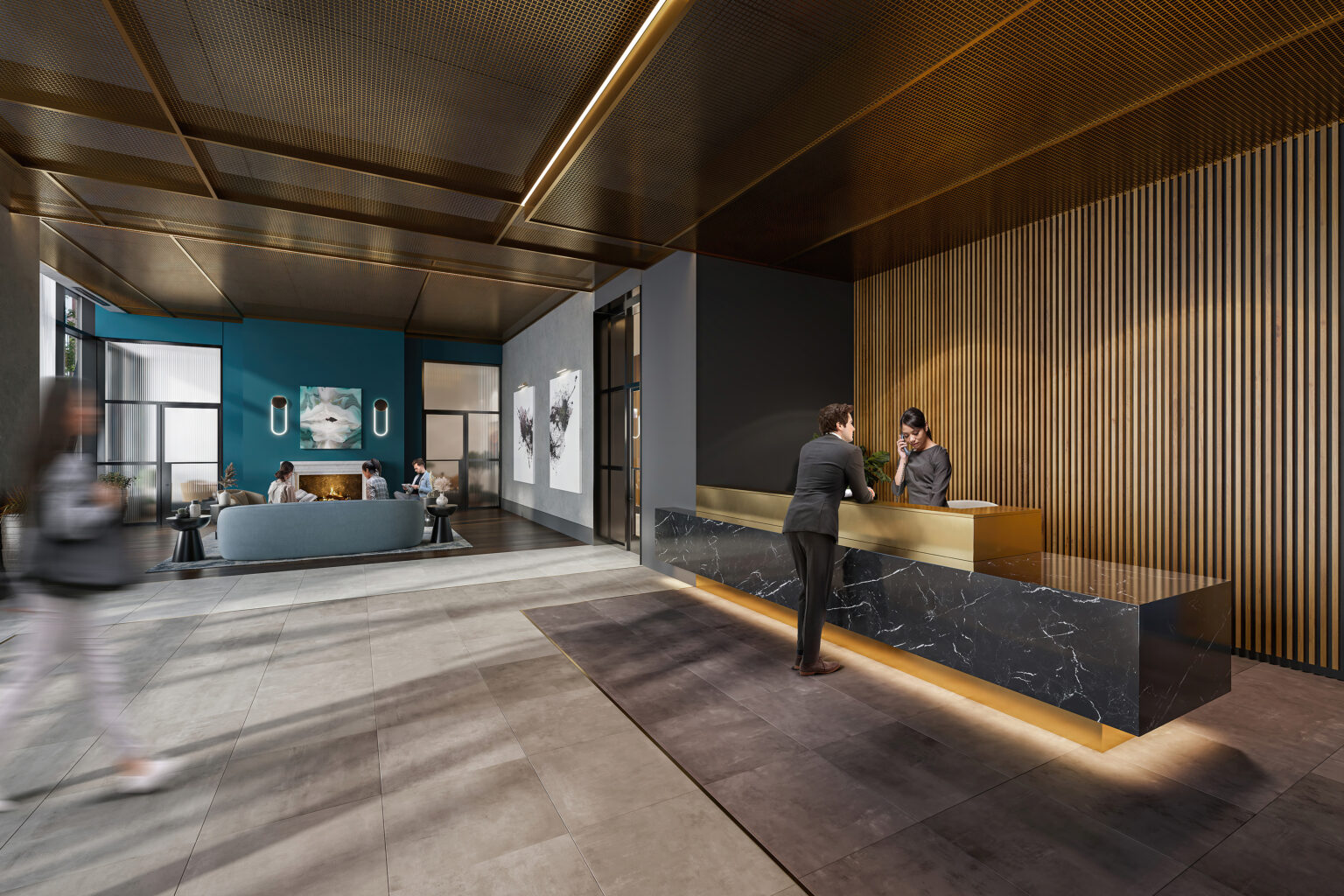
741 N Wells lobby. Rendering by Antunovich Associates
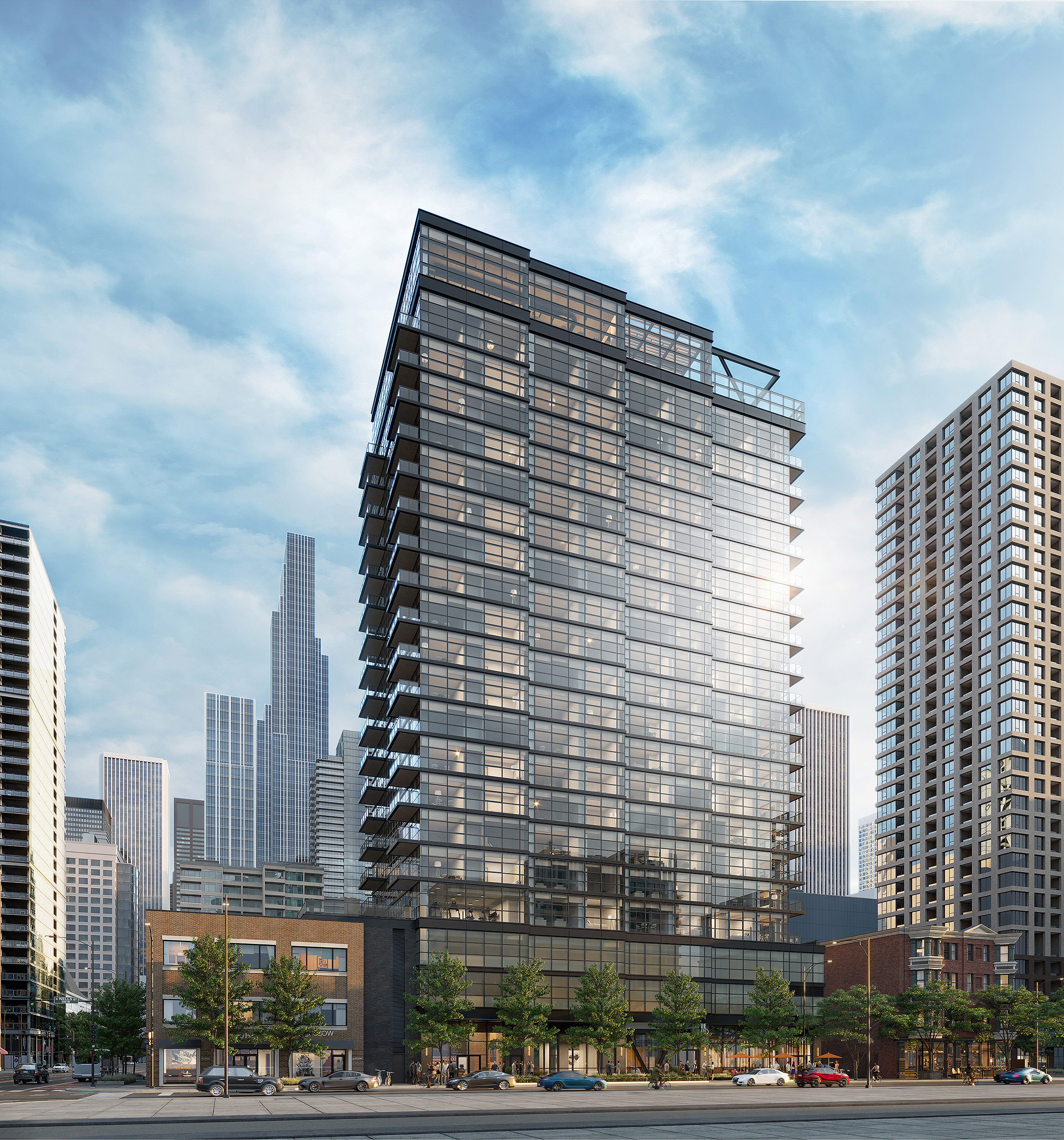
741 N Wells Street. Rendering by Antunovich Associates
Antunovich Associates, the architectural firm behind the project, has designed a facade featuring loft-inspired windows, dark metal elements, overhanging balconies, and a serrated exterior along Wells Street. The top floor is set back from the south to allow for the pool deck.
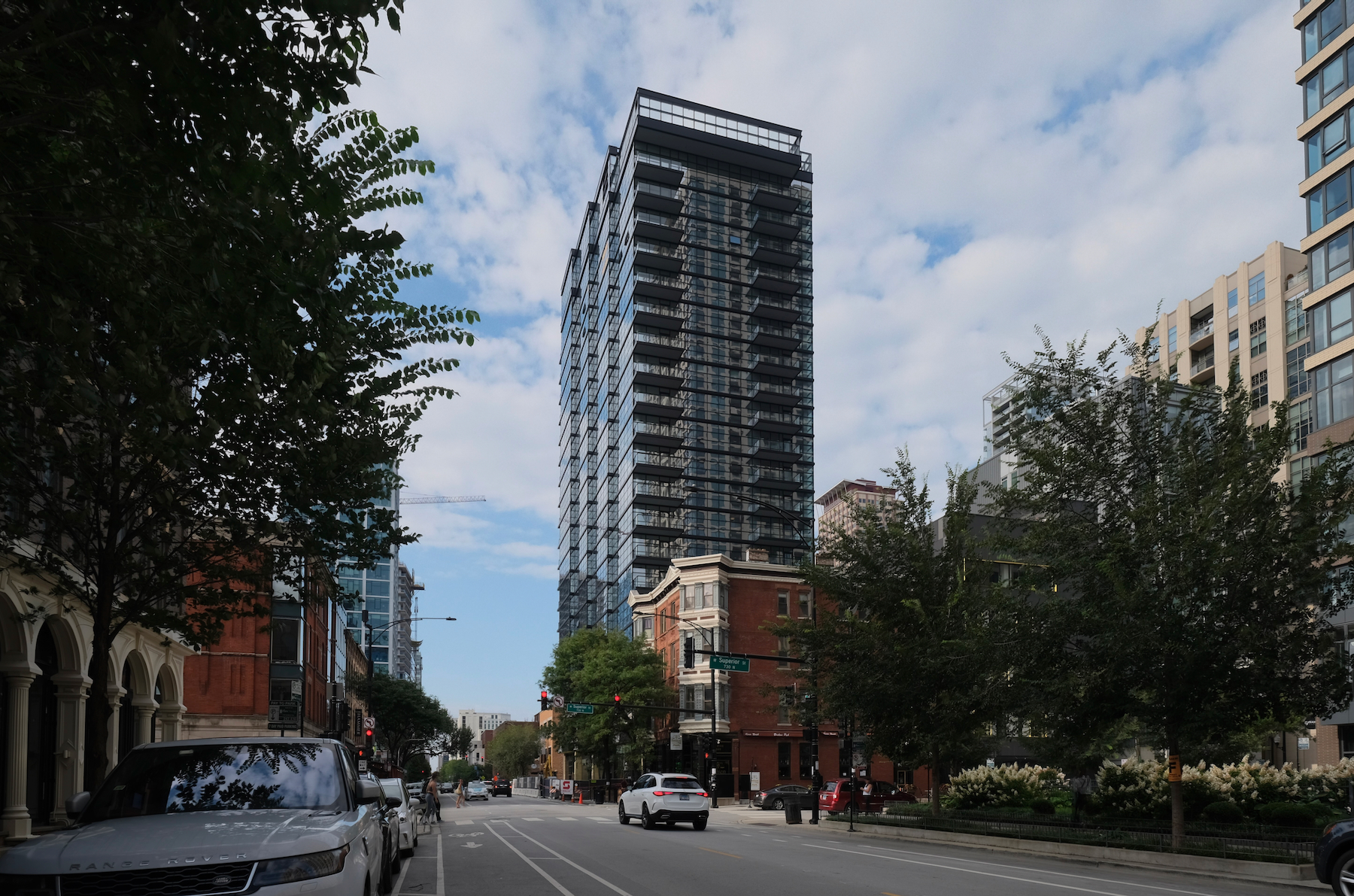
741 N Wells Street. Photo by Jack Crawford
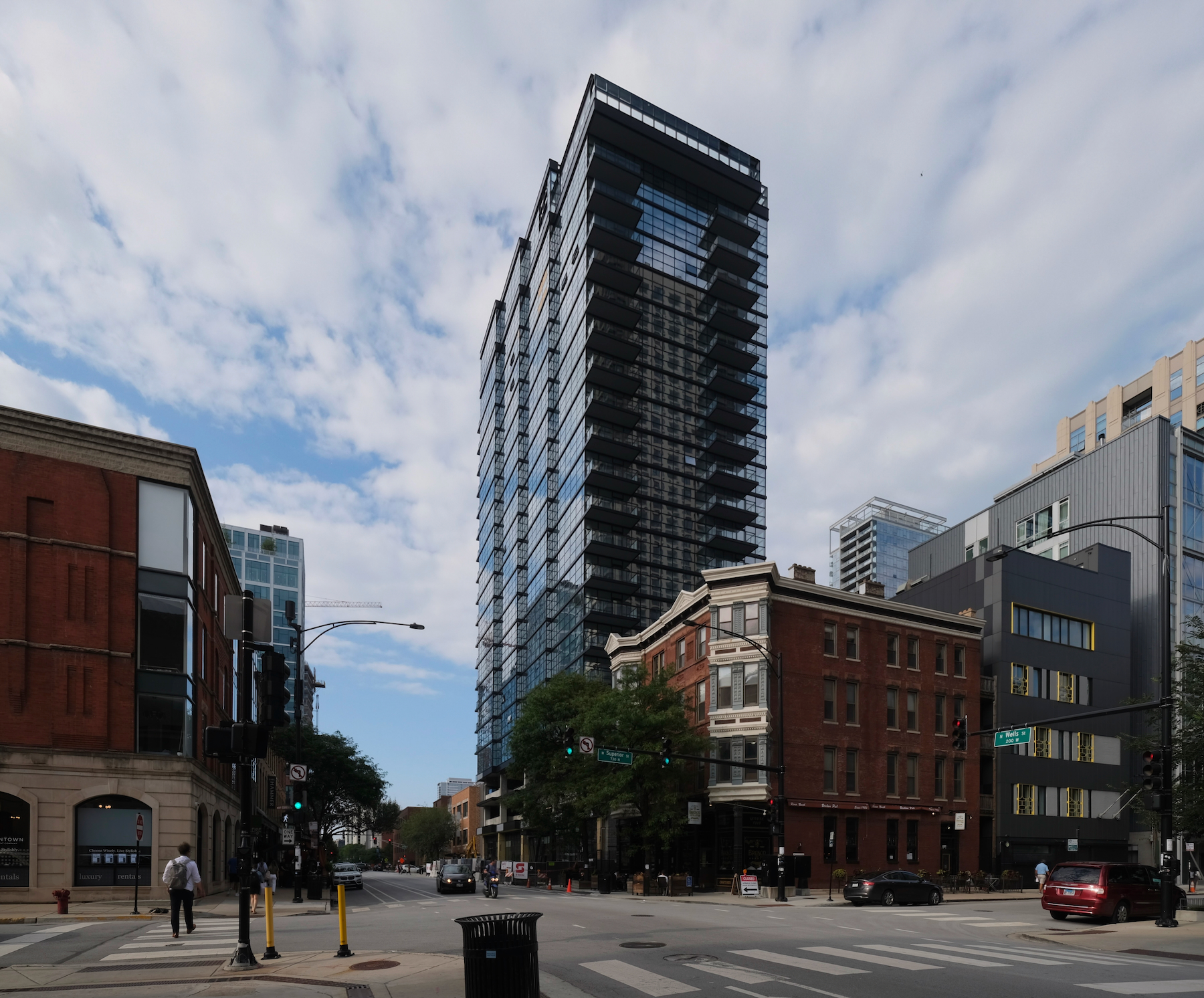
741 N Wells Street. Photo by Jack Crawford
In terms of transportation, the site is closely connected to several bus options, such as Routes 22, 66, and 156, all within a five-minute walking distance. The Chicago Station, serving the CTA Brown and Purple Lines, is a two-minute walk west. Additionally, the Chicago station for the Red Line is a seven-minute walk to the east to State & Lake.
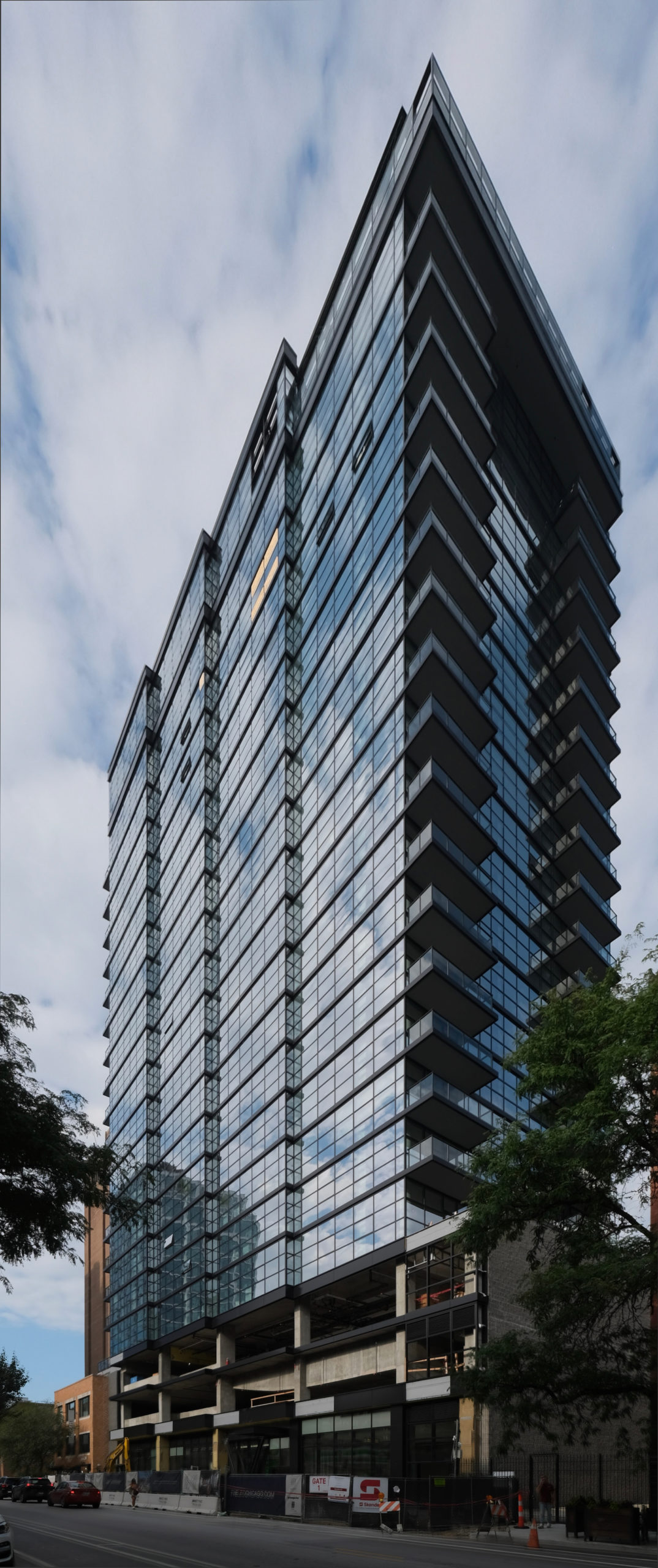
741 N Wells Street. Photo by Jack Crawford
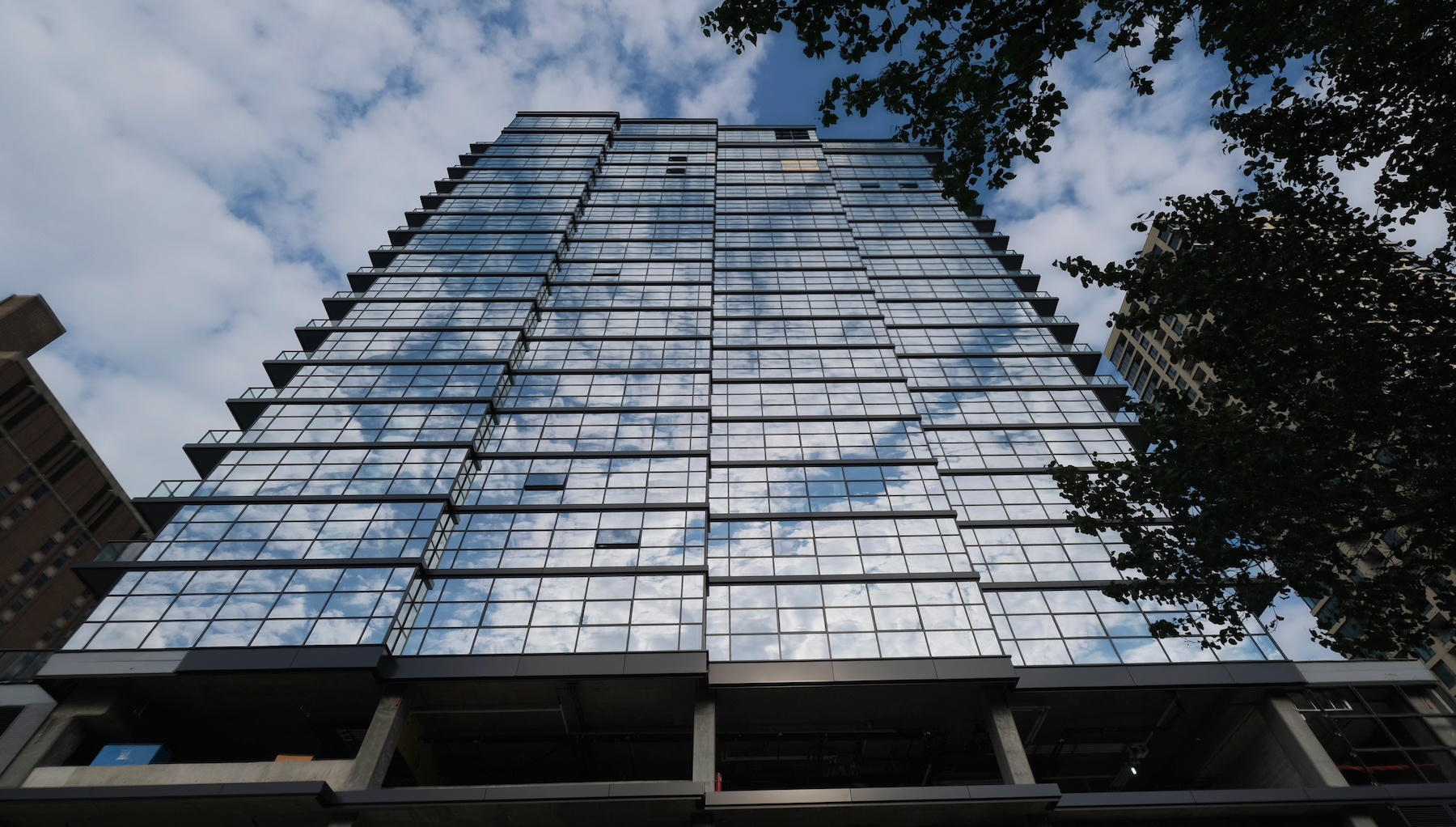
741 N Wells Street. Photo by Jack Crawford
Overseen by general contractor Skender, the project has an estimated budget of $48 million. Leasing is expected to begin starting next year.
Subscribe to YIMBY’s daily e-mail
Follow YIMBYgram for real-time photo updates
Like YIMBY on Facebook
Follow YIMBY’s Twitter for the latest in YIMBYnews

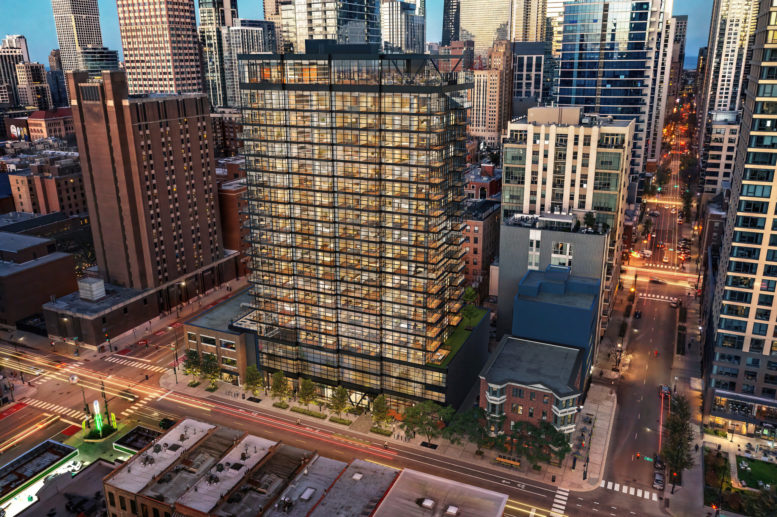
I just want to say thank you to Chicago YIMBY staff for all of the awesome construction and architecture news/coverage y’all share. I love reading this website.
Appreciate the comment – thank you for reading!