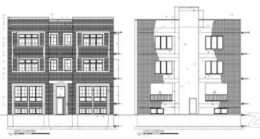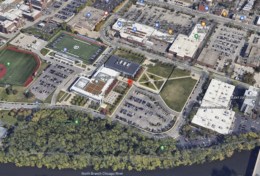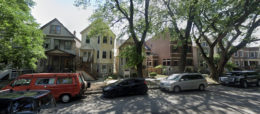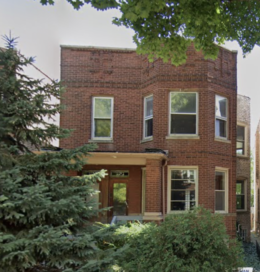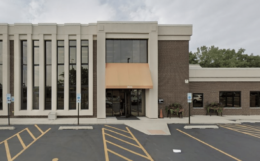Permit Issued for 3121 N Clybourn Avenue in Roscoe Village
A new residential permit has been approved for 3121 N Clybourn Avenue in Roscoe Village. This three-story development, set to replace a low-rise structure and an accompanying parking lot, represents the first of two planned condominium structures on the site, both developed by Bresani LLC. There will be no retail space, as the ground floors will be occupied for residential use.

