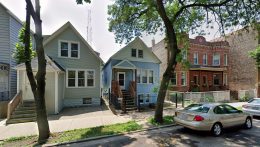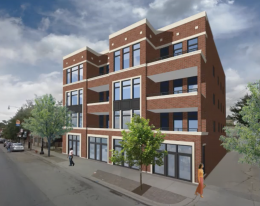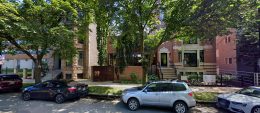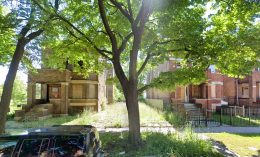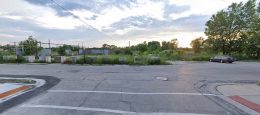Permits Issued for 2821 W Lyndale Street in Logan Square
Construction permits have been filed for a new residential building situated at 2821 W Lyndale Street in Logan Square. Developed by Urban Edge Group LLC, the three-story development will house two total units, and will be topped by a rooftop deck and stair enclosure. There will also be rear decks along the first and second floors, as well as rear stairs from the first to third floors. As for parking, there will be a detached two-car garage with its own rooftop deck. The construction is set to replace a two-story frame residence.

