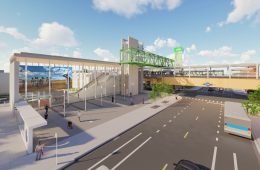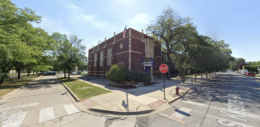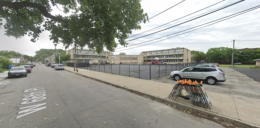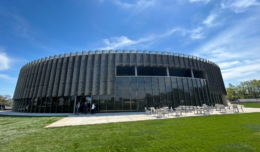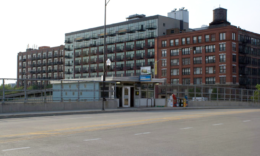Damen Green Line Station Shows Off Progress in Near West Side
The Chicago Transit Authority (CTA) is making notable strides in the construction of the new Damen Green Line Station, located at 2001 W Lake Street in the Near West Side neighborhood. This significant infrastructure project, initially proposed in 2017, had encountered delays and cost increases, raising its value to $80.2 million. The station will occupy a previously vacant site at the intersection with N Damen Avenue, reinstating rail service to a location that had lost its original station back in 1948.

