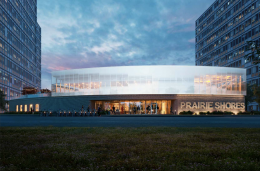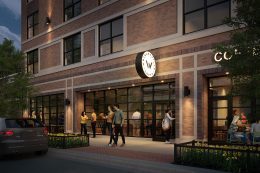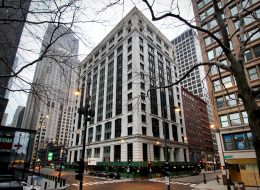Prairie Shores Resident Clubhouse Breaks Ground in Bronzeville
Yesterday, owners of the Prairie Shores apartments celebrated the groundbreaking of a new two-story resident clubhouse in Bronzeville. Spearheaded by Chicago-based firms Golub & Company and Farpoint Development alongside Goldman Sachs Urban Investment Group, the 17,510-square-foot structure will be nested between the 2901 and 2951 towers along Martin Luther King Drive. The five-tower Prairie Shores complex was purchased in 2019 and is undergoing a multi-phase renovation of its existing 1,675 residences, common spaces, and landscaping.





