Photos show continued work at 226 W Jackson Boulevard in The Loop, the site of Phoenix Development Partners‘ planned conversion of a 15-story office building into a space for two Hilton hotels. The original 1904 limestone and terra cotta structure was designed by Frost & Granger, and housed offices for both the North Western Railway and City Colleges of Chicago up until its re-designation. As part of the conversion, the developer agreed to rehabilitate the exterior walls of the landmarked buildings in exchange for Class L tax incentives.
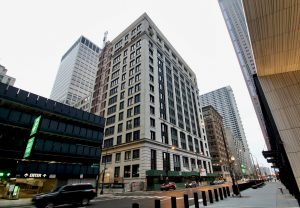
226 W Jackson Boulevard. Photo by Jack Crawford
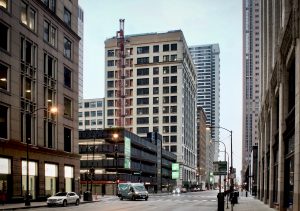
226 W Jackson Boulevard. Photo by Jack Crawford
The new programming will comprise of a 135-room Hilton Garden Inn within the lower portion, and a 214-room Canopy by Hilton above. Additional spaces include a grand lobby, 2,500 square feet of conference rooms, and a new 16th-floor enclosure and rooftop deck, set to house a 4,800-square-foot restaurant and bar. The new enclosure will have a more contemporary metal-panel facade, while the surrounding terrace area will integrate ample green space.

226 W Jackson Boulevard. Photo by Jack Crawford
A host of transit options are available within the area, including stops for bus Routes 1, 7, 28, 121, 126, 130, 134, 135, 136, 151, and 156 all within a one-block radius. CTA L service, meanwhile, consists of nearby access for the Brown, Orange, Pink, and Purple Lines at Quincy station, a two-minute walk east.
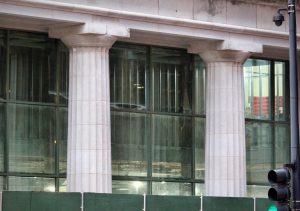
226 W Jackson Boulevard. Photo by Jack Crawford
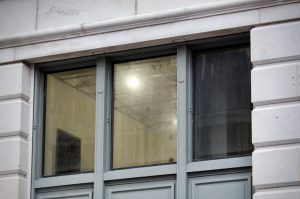
226 W Jackson Boulevard. Photo by Jack Crawford
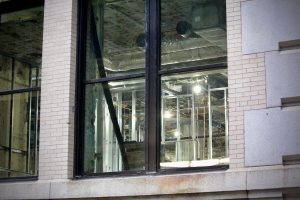
226 W Jackson Boulevard. Photo by Jack Crawford
The conversion project lies directly across Franklin from the Willis Tower, which has received its own extensive renovation and new construction that YIMBY previously covered.
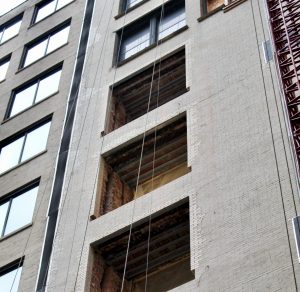
226 W Jackson Boulevard. Photo by Jack Crawford
Hartshorne Plunkard Architecture is the architect behind the conversion, while Leopardo Construction is serving as general contractor. A full completion is expected for later this year.
Subscribe to YIMBY’s daily e-mail
Follow YIMBYgram for real-time photo updates
Like YIMBY on Facebook
Follow YIMBY’s Twitter for the latest in YIMBYnews

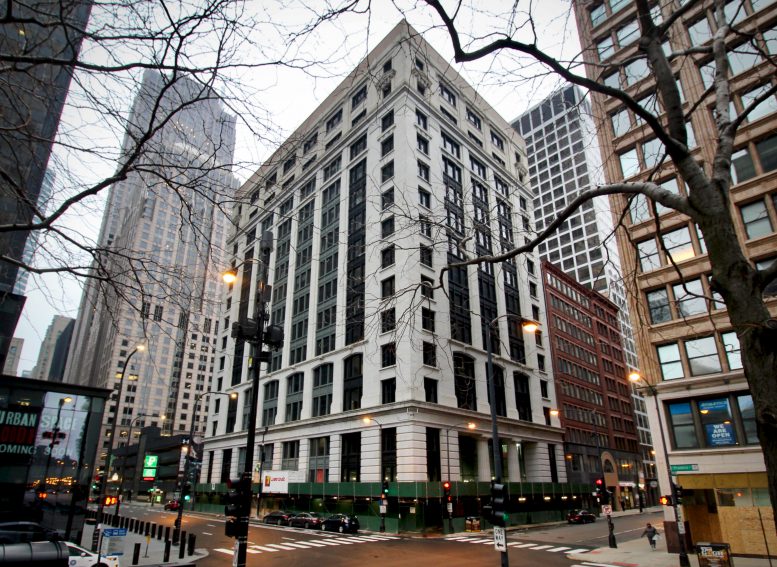
I love seeing these easily overlooked buildings in the Loop getting a second chance at life. Keep it coming.
Me too!