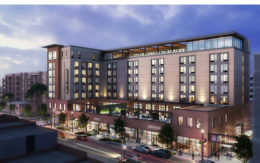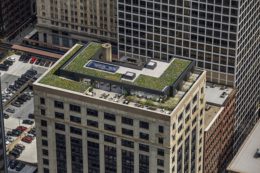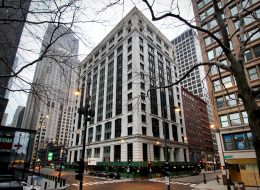Homewood Suites Hotel and Conference Center Tops out in Skokie
A new Homewood Suites by Hilton Hotel and Conference Center is set to open in downtown Skokie, after Chicago-based E&M Strategic Development completed construction and topped out the project. The hotel, which is expected to be a major draw for business and leisure travelers, will have 143 rooms, as well as 10,000 square feet of indoor meeting space, 5,000 square feet of outdoor meeting space, a rooftop bar, and 13,000 square feet of ground-floor retail.




