The proposed zoning has been approved for a new medical development at 50 E Huron Street in River North. Located on an interior lot along E Huron Street, the site is between N Wabash Avenue and N Rush Street. The development will amend an existing planned development, allowing for the adaptive reuse and renovation of an existing, vacant office space. Restorative Care Institute is the developer and eventual tenant for the project.
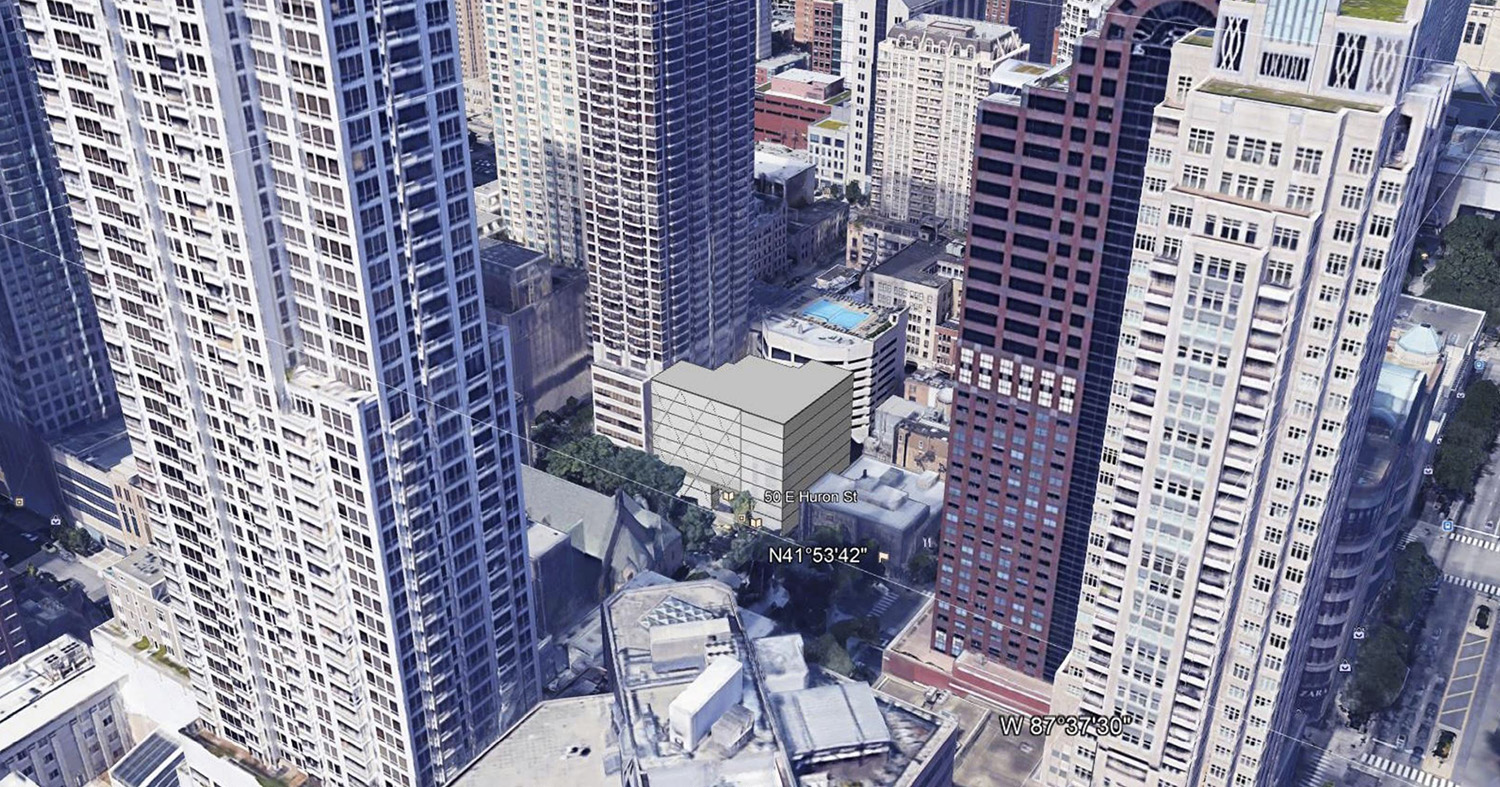
Aerial View of 50 E Huron Street. Rendering by Absolute Architecture PC
The development will include a three-story addition to the existing five-story office building, rising a total of 100 feet. The amended planned development will establish a post-acute skilled nursing rehabilitation center as a permitted use. There will be 26 on-site parking spaces in addition to 20 bicycle parking stalls.
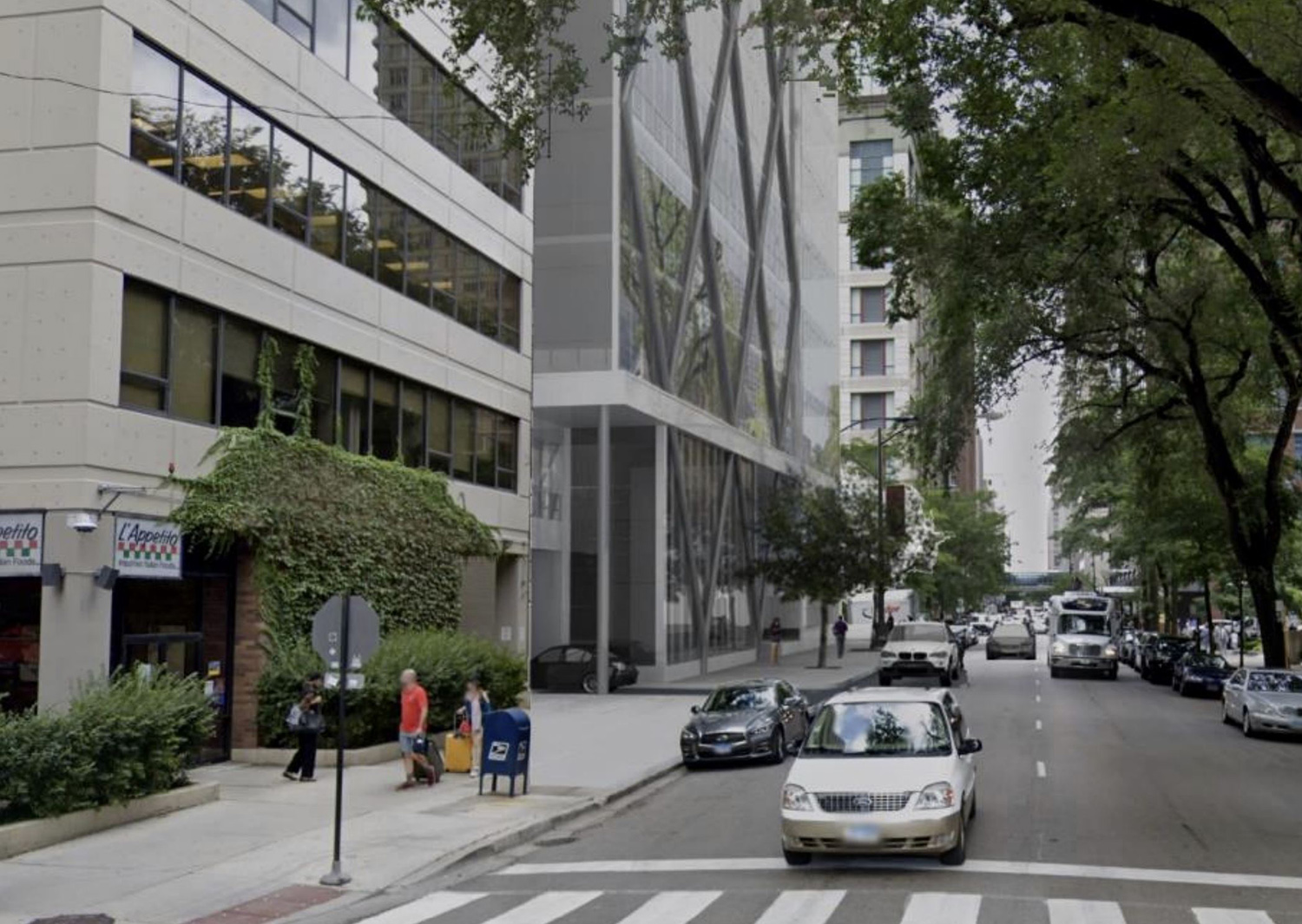
Streetscape View of 50 E Huron Street. Rendering by Absolute Architecture PC
Designed by Absolute Architects PC, the project will renovate the existing five-story building, extend the southwestern façade to the property line, and add a new skin to the entire project. The design was edited to address community feedback regarding its relationship to the context and the pedestrian experience onsite. High-impact glass was added at the ground floor and extra lighting was added to address security concerns. Patient pick up and drop off will be along E Huron Street, while the staff will use the interior parking below grade.
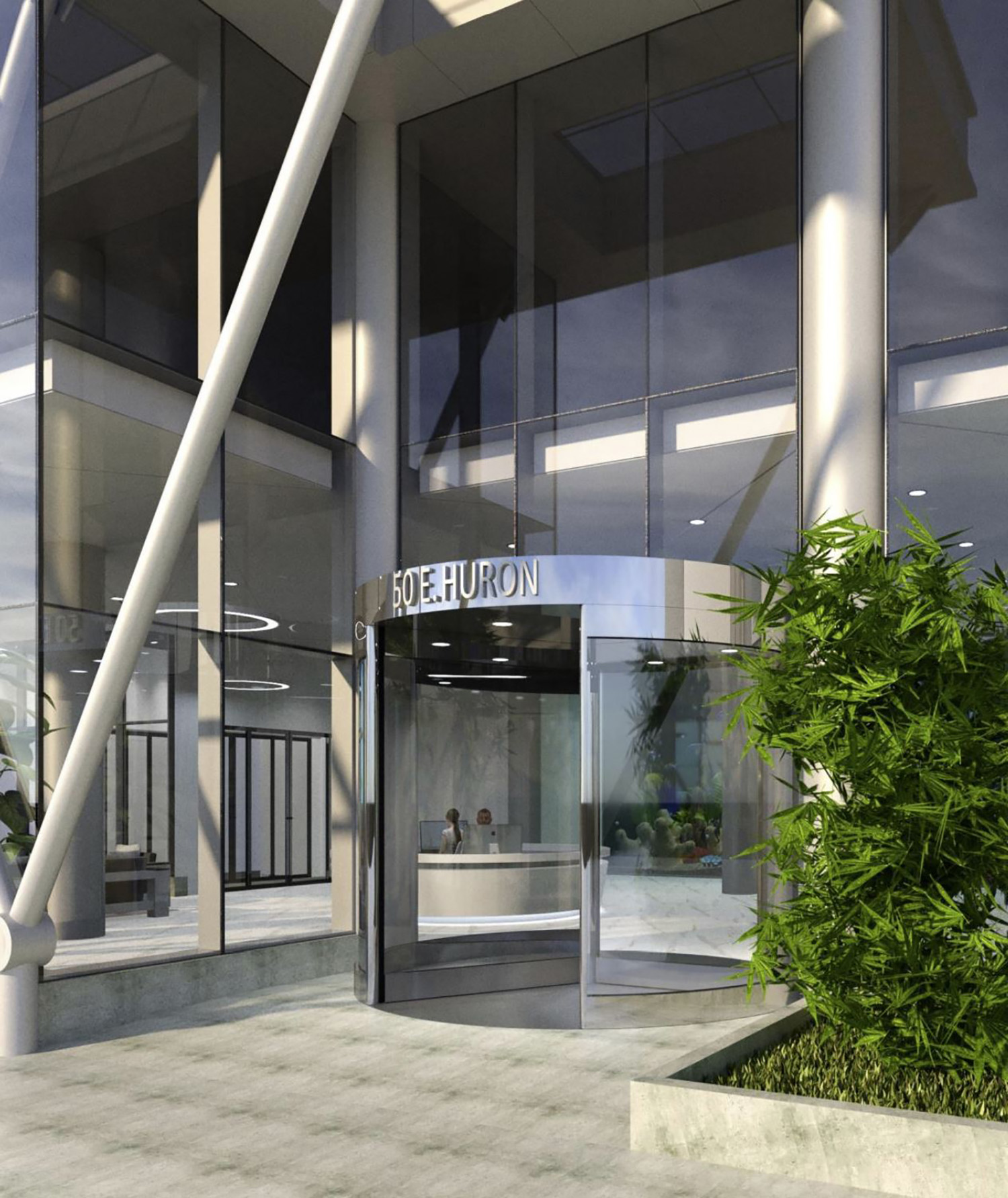
Entrance to 50 E Huron Street. Rendering by Absolute Architecture PC
The building will receive an entirely new glass façade featuring an expressed structure of X-bracing. The first floor will have a lobby with a front reception desk to greet visitors. Administration space is included on the first floor. A new large revolving door will replace the current ground floor condition. The level of the ground floor will be lowered to grade from its current height to allow for an even entrance into the building while creating a taller lobby space. The second floor will hold space for patient rehabilitation, while the upper floors will hold patient rooms. Every patient room will have an exterior view.
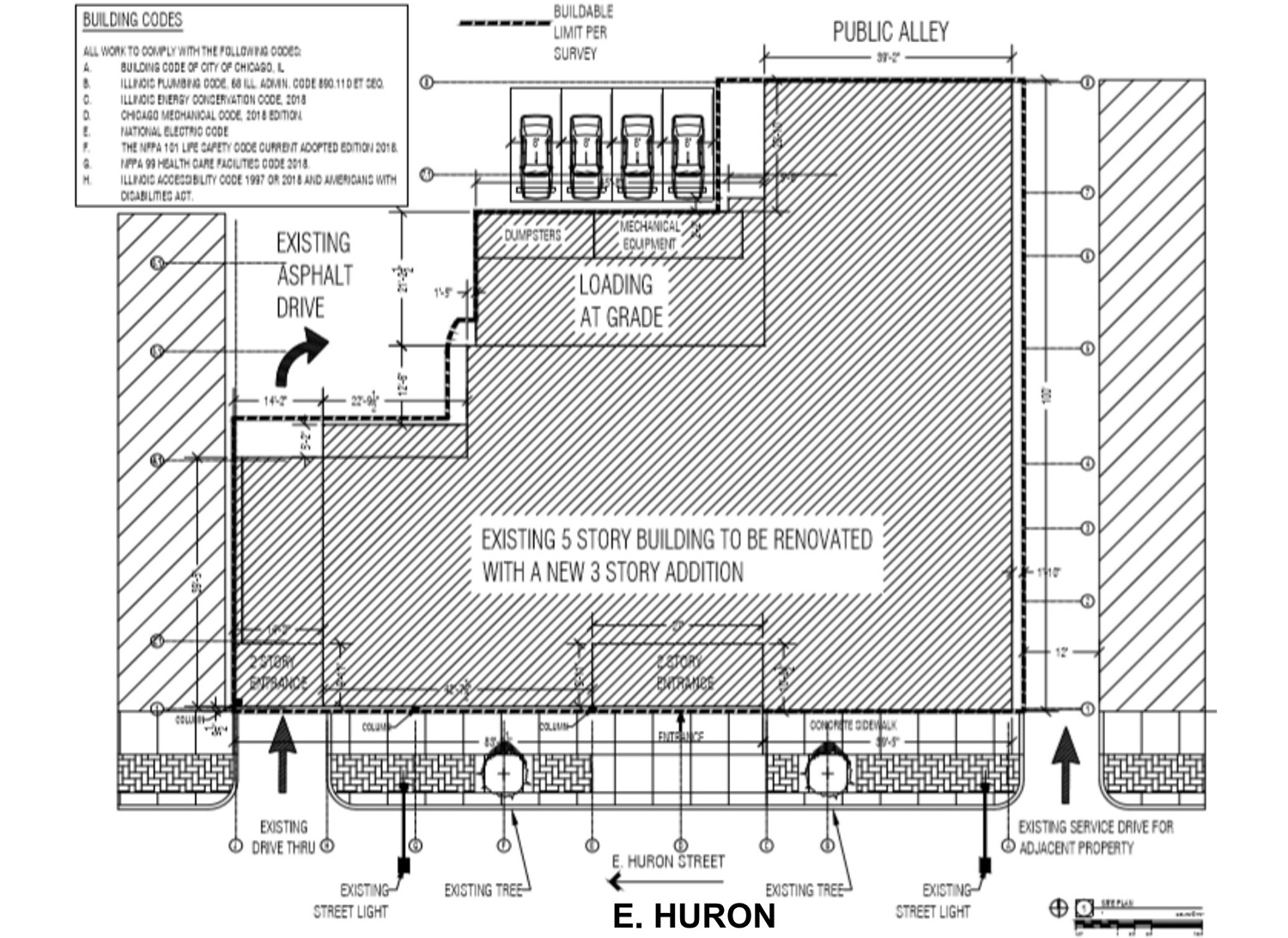
Site Plan for 50 E Huron Street. Drawing by Absolute Architecture PC
The development will receive WELL certification and Energy Star certification. It will feature a landscaped area adjacent to the entrance, EV charging stations, bike parking, a CTA digital display, and is in close proximity to public transportation. The Chicago CTA L station, serviced by the Red Line, is a four-minute walk away. The site is also within a two-minute walk of numerous CTA bus lines on N Michigan Avenue and N State Street. The glass will be a low-e insulated glazing system with an additional white solar reflective coating, making it bird-friendly.
With this approval, the project can move forward with construction. No permits have been filed or approved for the $19.5 million development. An official timeline has not been announced.
Subscribe to YIMBY’s daily e-mail
Follow YIMBYgram for real-time photo updates
Like YIMBY on Facebook
Follow YIMBY’s Twitter for the latest in YIMBYnews

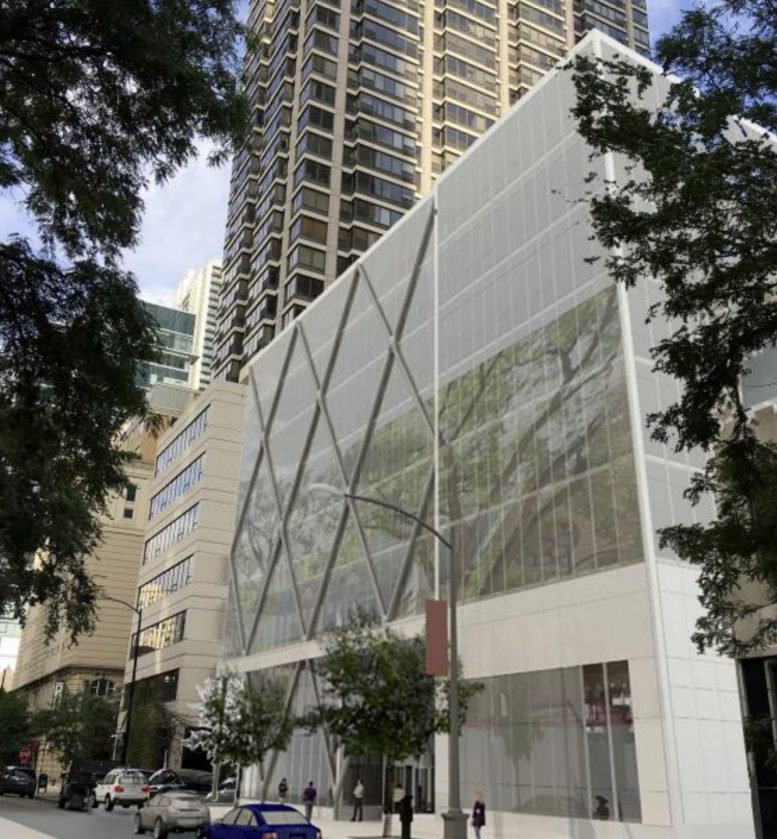
Be the first to comment on "Zoning Approved for Medical Development at 50 E Huron Street in River North"