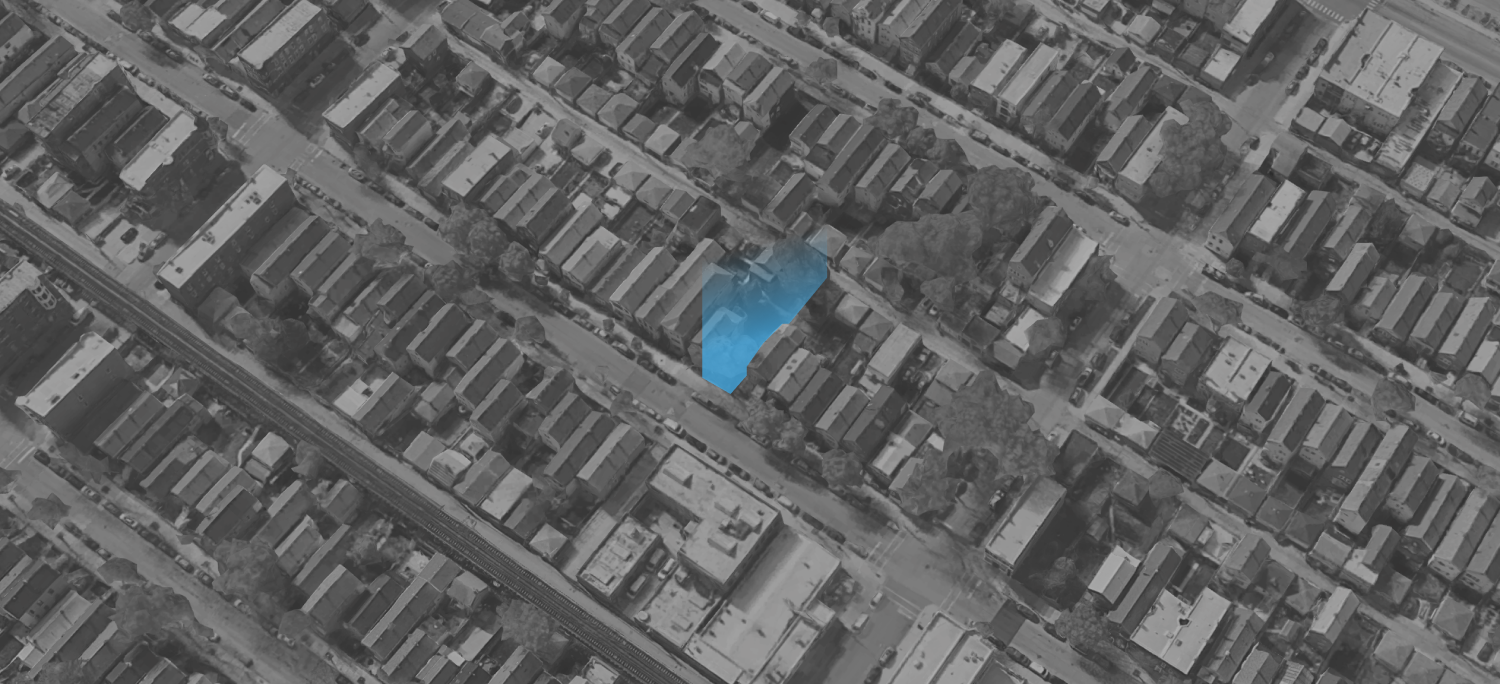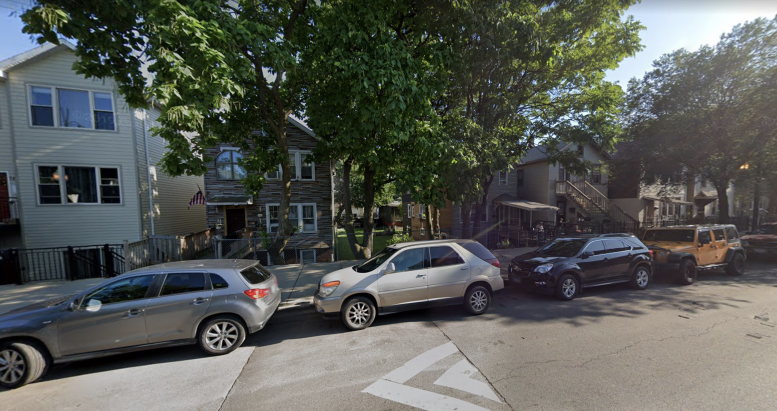Permits have been issued for a three-story residential building, located at 1841 W 21st Street in the Heart of Chicago neighborhood. The owner, filed under Mike Fox, is planning six total units for the building, as well as a steel porch standing along its rear southern exterior.

1841 W 21st Street, via Google Maps
Radule Tepavcevic of RT Architect, Inc. is the architect of record. No renderings or drawings have yet been revealed for the design, and it is unclear if the structure will be frame or masonry.
Transit within the area includes a three-minute walk southwest to Cermak & Wolcott, with east and westbound stops for bus Route 21. Additional service for Routes 50 and 755 can be found a four-minute walk northwest at Damen & Cullerton. Lastly, stops for Routes 9 and X9 are accessible via Ashland & Cermak, a nine-minute walk southeast.
As far as the CTA L, future occupants will also find the Pink Line’s Damen station via a four-minute walk northwest.
Residents will also find access to Harrison Park within a five-minute walk north, with various outdoor venues such as Harrison Park Pool, baseball fields, and a playground. Barrett (Charles) Park, meanwhile, lies a seven-minute walk southwest.
Stellar Performance Inc is the general contractor for the reportedly $500,000 development. A full timeline and completion date are not yet known.
Subscribe to YIMBY’s daily e-mail
Follow YIMBYgram for real-time photo updates
Like YIMBY on Facebook
Follow YIMBY’s Twitter for the latest in YIMBYnews


Be the first to comment on "Permits Issued for 1841 W 21st Street in Heart of Chicago"