The proposed zoning has been approved for the nine-story hotel development at 862 N Orleans Street in the Near North Side. The interior lot, site of the future Stob Hotel, is located between W Chestnut Street and W Locust Street. Praia Management Group and Stob Hotel are responsible for the project.
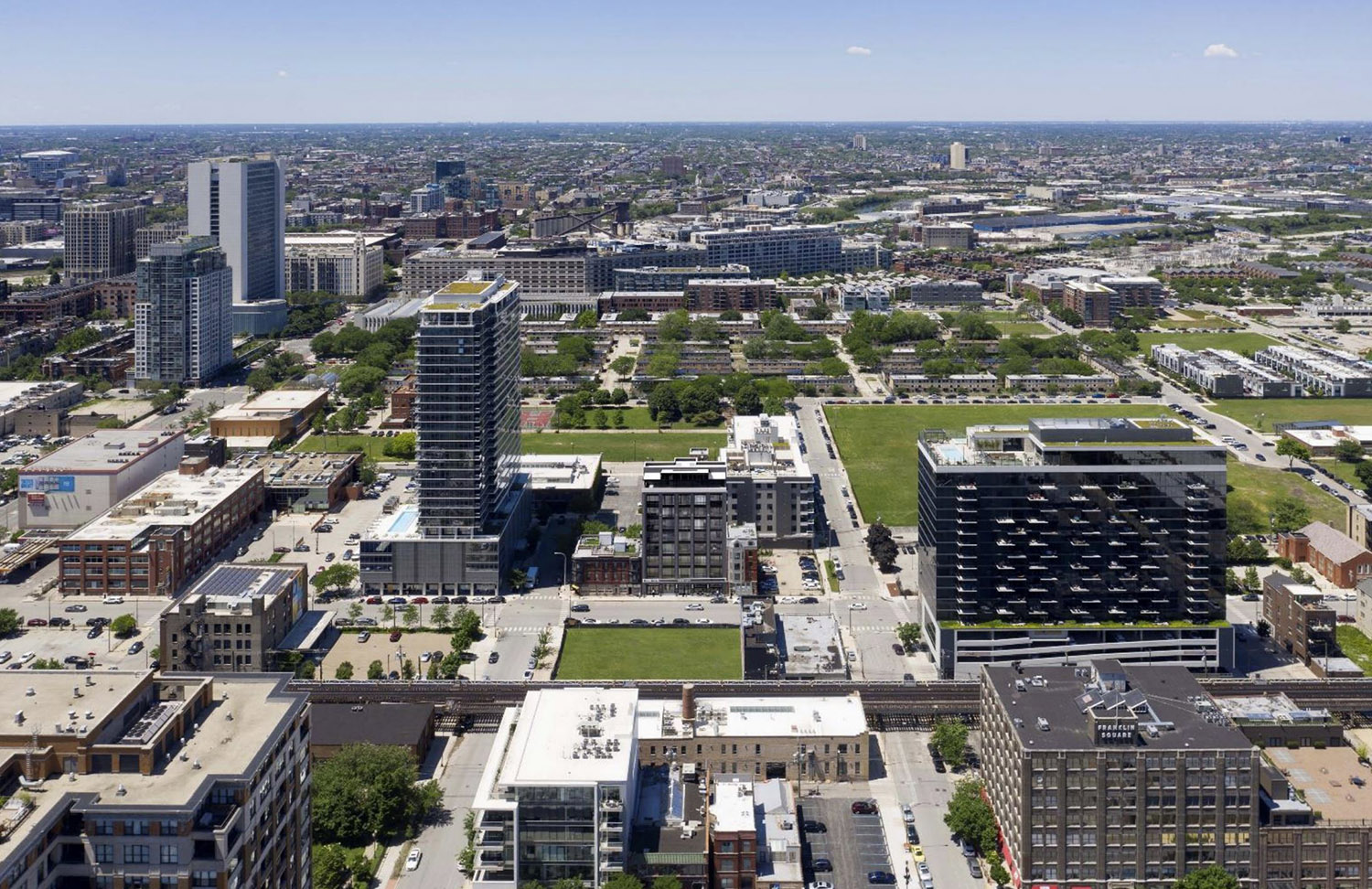
Aerial View of 862 N Orleans Street. Rendering by Ethos Workshop Architects
Designed by Ethos Workshop Architects, the project will rise 109 feet with ground-floor retail and 66 hotel rooms on the floors above. The application to rezone the property from C1-2 to DX-5 and then to a business planned development was approved by the zoning committee. The developers will be paying into the neighborhood opportunity fund to increase the floor-area ratio from 5 to 6.4. The building will fill in the currently vacant lot on site.
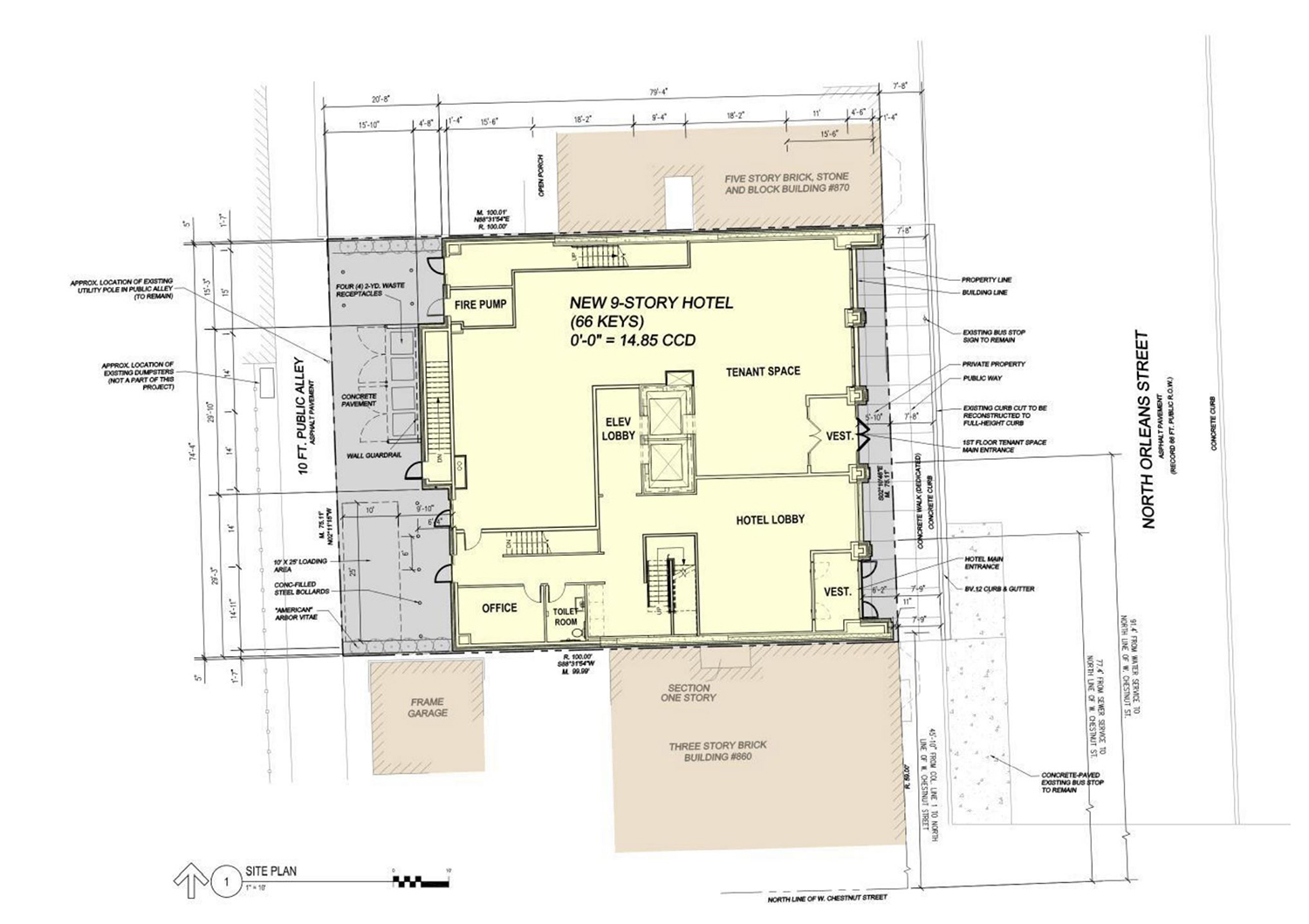
Site Plan for 862 N Orleans Street. Drawing by Ethos Workshop Architects
The site plan for the project shows the rectangular site with the building set back from the street. This setback creates a larger pedestrian space along N Orleans Street, which is a normally narrower sidewalk. Service areas are located along the western side, fronted by a public alleyway.
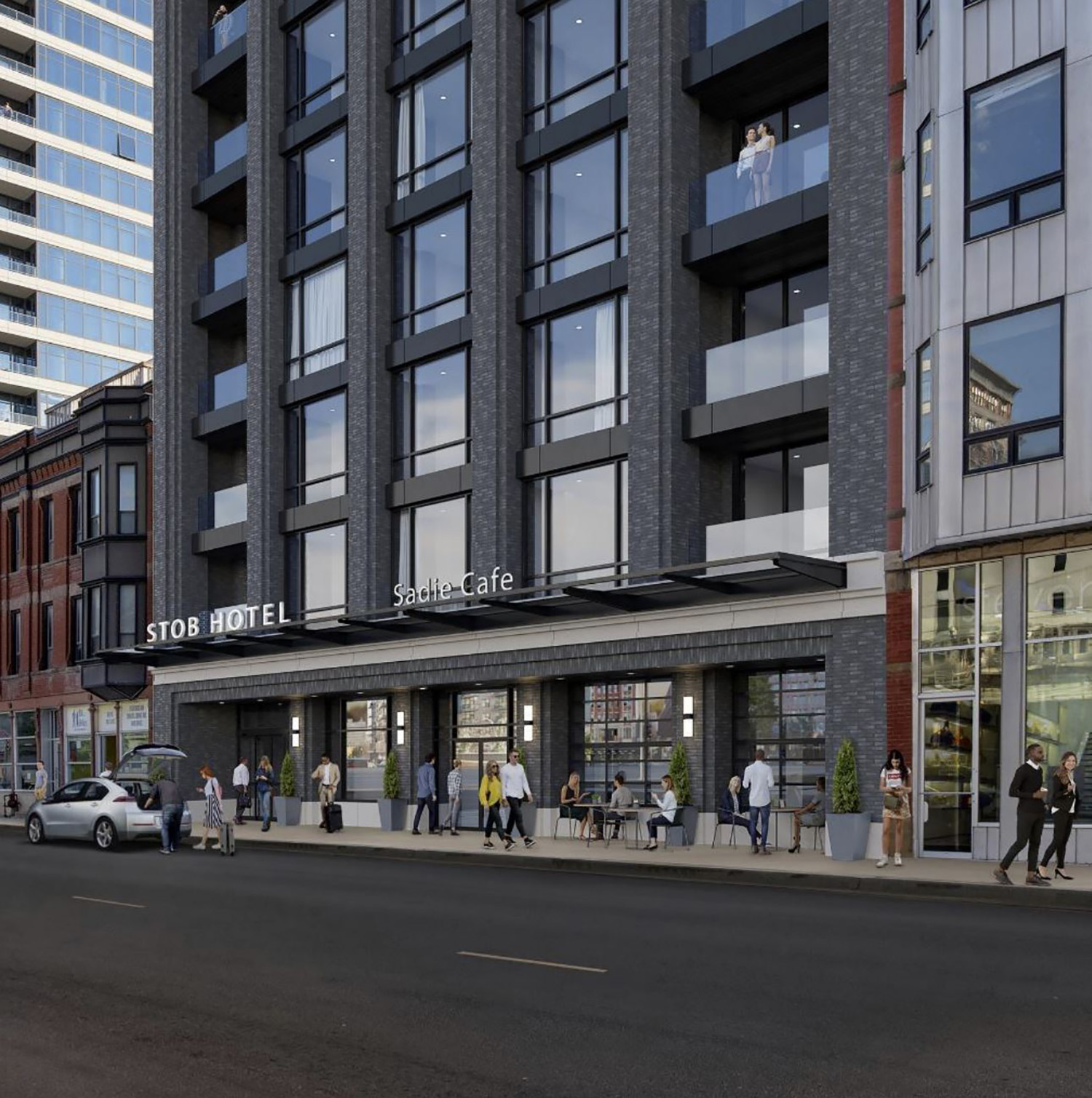
Streetscape View of 862 N Orleans Street. Rendering by Ethos Workshop Architects
The project has a partial basement for storage and utility. The first floor has the hotel entry at the southern end of the building, and also holds the elevator lobby and administration area. A commercial restaurant space will take up the rest of the ground floor. Levels two through seven reflect the same organization of hotel guest rooms, with ten guest rooms per floor. The east side of the building has balconies on the northern and southern ends of the east façade.
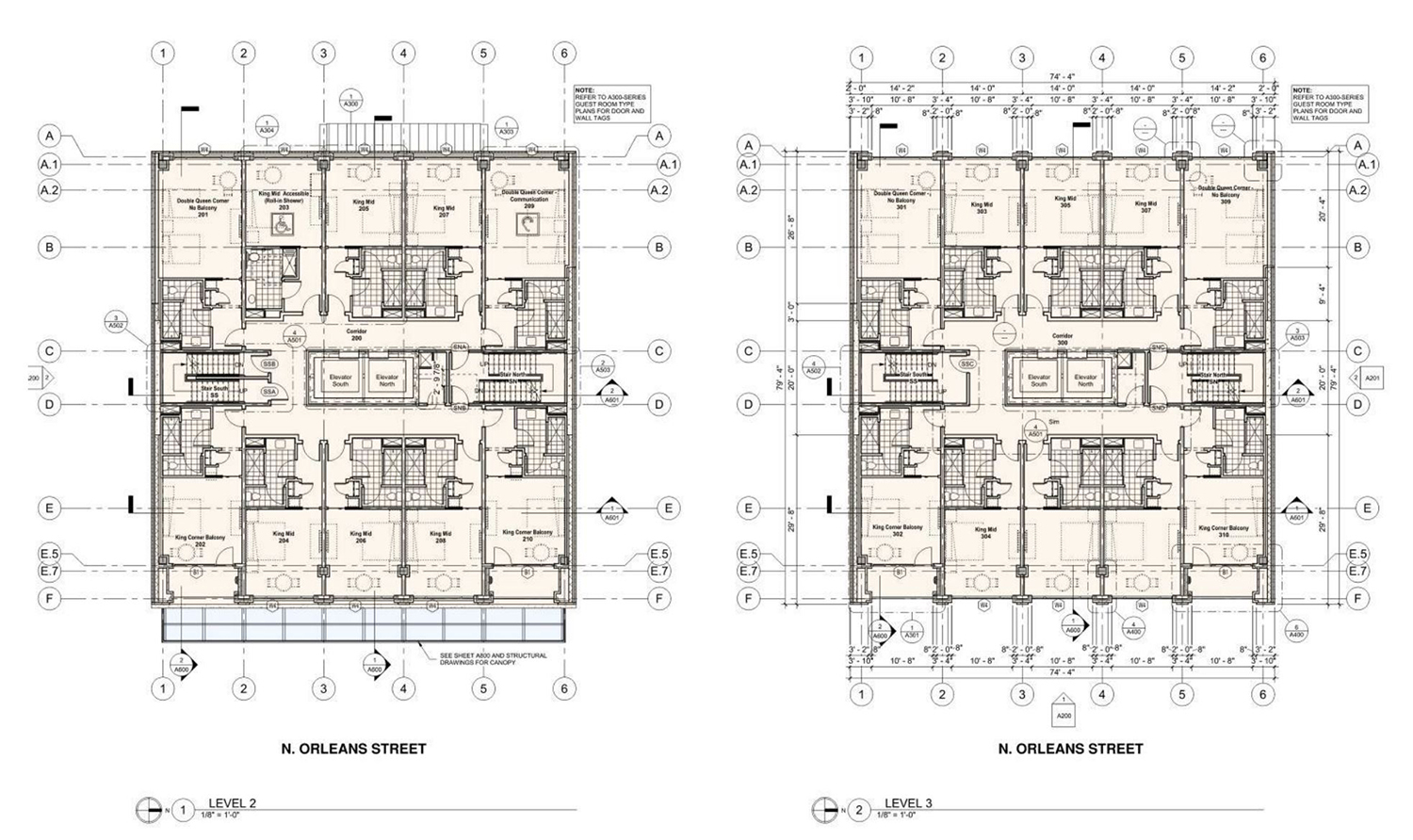
Floors 2 and 3 Plan for 862 N Orleans Street. Drawing by Ethos Workshop Architects
The eighth floor provides a minimal variation by having two-room suites and balconies on the west façade as well. The ninth floor is essentially a rooftop level, with an outdoor public area for a rooftop restaurant and hotel deck. Public restaurants and an independent kitchen for the restaurant will be located on the same level. The outdoor restaurant area on the east side will be covered, while the western outdoor patio will be open to the sky.
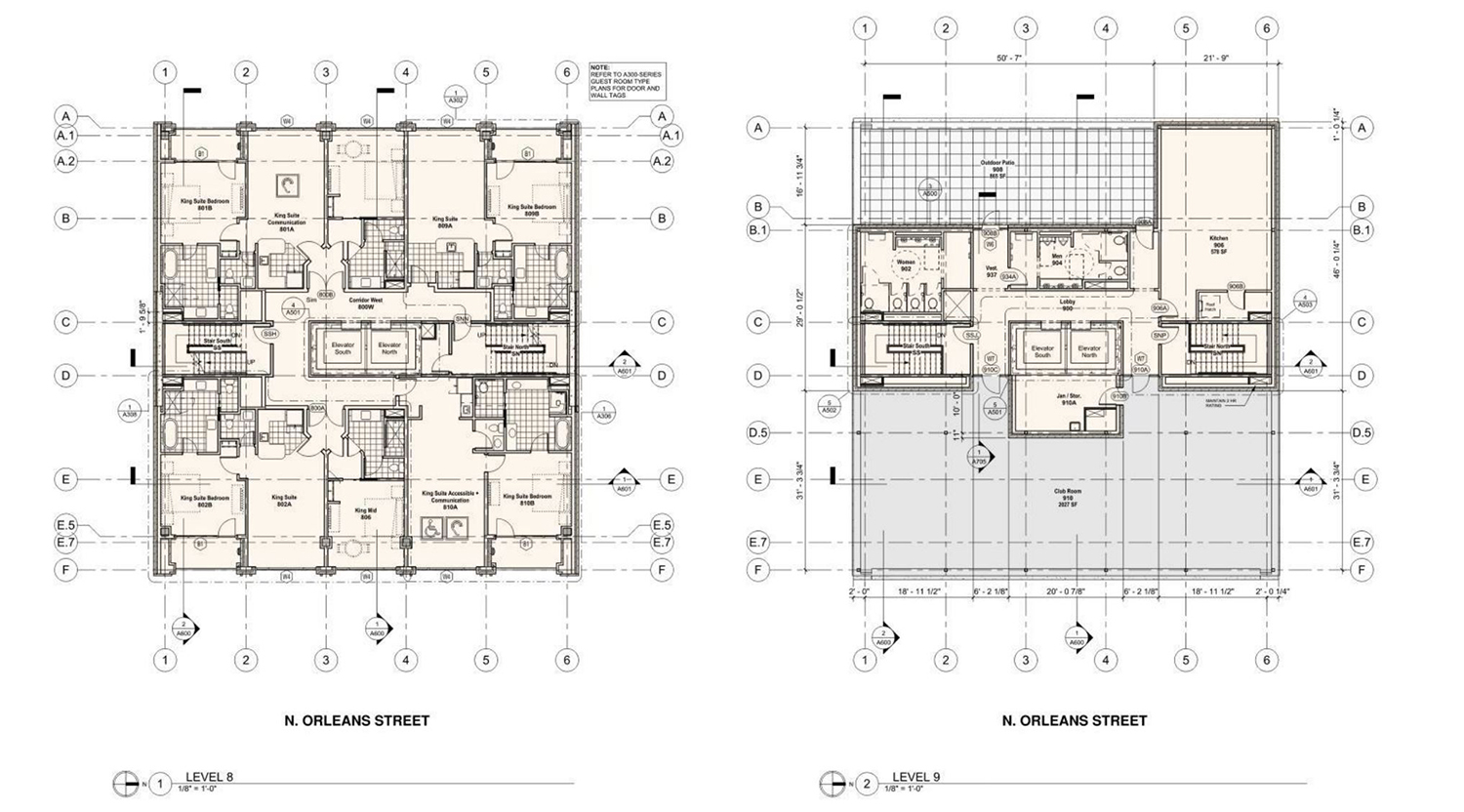
Floors 8 and 9 Plan for 862 N Orleans Street. Drawing by Ethos Workshop Architects
The project incorporates true finished materials on all four sides, while featuring a traditional base, middle, and top, with modernist touches. The west elevation, facing the less public side, has mostly the same treatment as the west, the more public side. The building uses a masonry veneer of dark charcoal brick, cast stone for the base and cornice, metal panels finished in dark gray offering horizontal breaks, and a painted steel canopy to cover the rooftop dining space.
The project will meet the sustainability requirements by receiving a WELL certification, exceeding the energy code by 10 percent, reducing water use by 25 percent, being in proximity to transit, hosting bike parking, and meeting an 80 percent threshold of construction waste diversion.
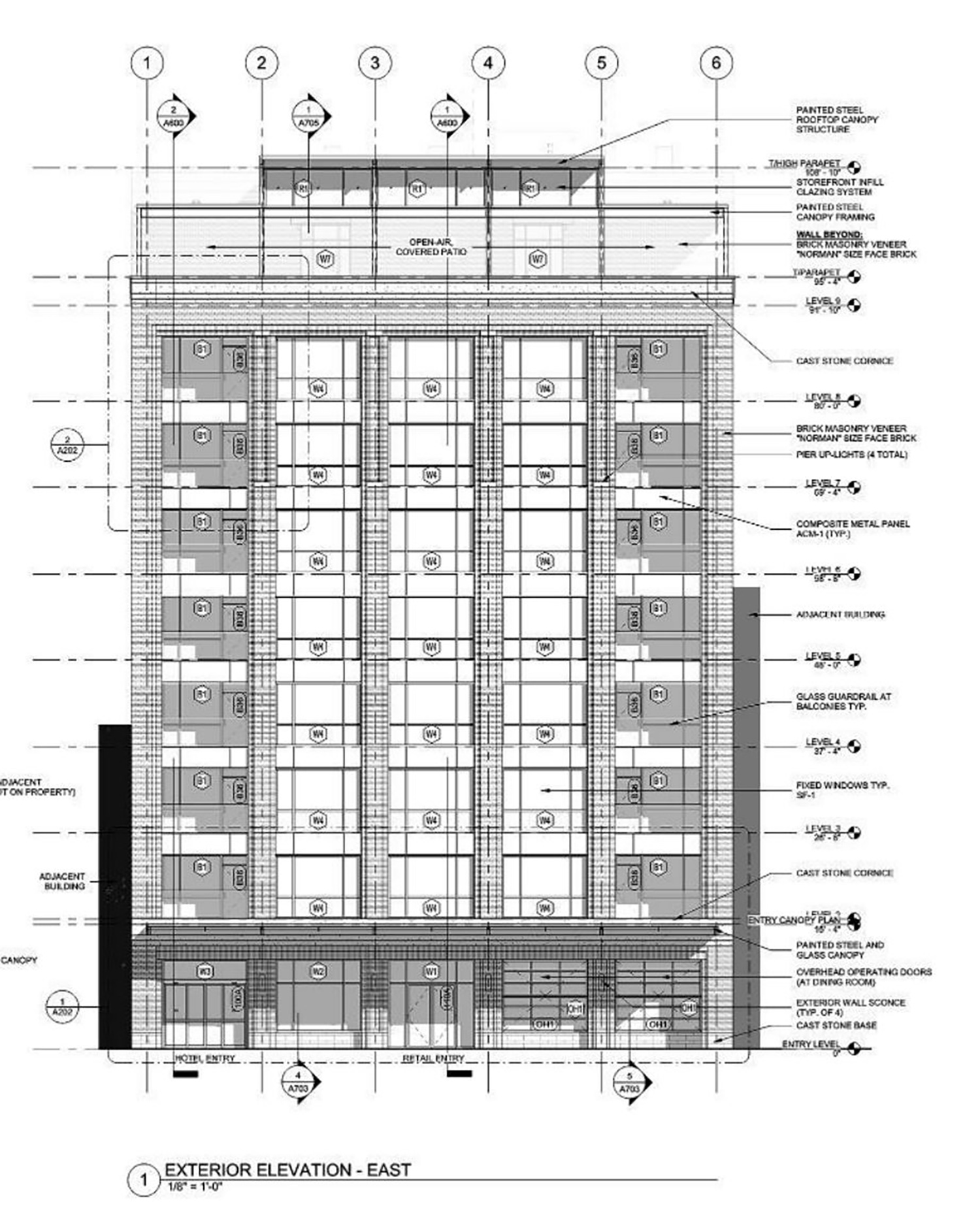
East Elevation for 862 N Orleans Street. Drawing by Ethos Workshop Architects
The nearest public transportation is the 37 CTA bus route, accessed at the Orleans and Chestnut bus stop, within one minute of the site. The Chicago CTA L station, serviced by the Brown and Purple Lines, is a four-minute walk away.
Pepper Construction Company is joining forces with Brown and Momen Inc. for the construction of the project. An official timeline for the development has not been announced.
Subscribe to YIMBY’s daily e-mail
Follow YIMBYgram for real-time photo updates
Like YIMBY on Facebook
Follow YIMBY’s Twitter for the latest in YIMBYnews

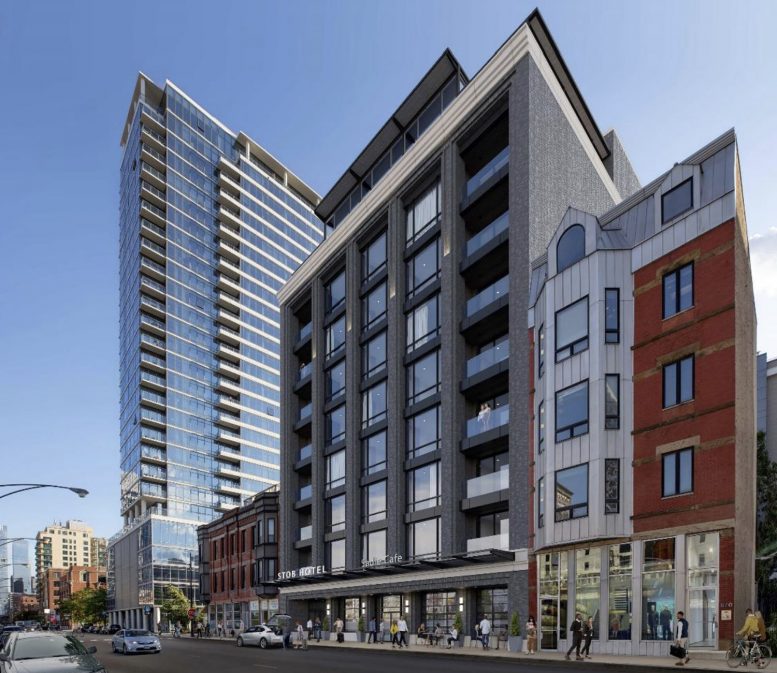
This is a great project — building is wall to wall with its neighbors and there appears to be no parking. Hopefully it leads to spinoff development in the area as there is tons of opportunity and potential.
Hopefully we see a high-rise fill out that parking lot on the corner to make the block cohesive.