Exterior work is nearing completion for a four-story residential building located at 104 S Laflin Street in West Loop. The developer, filed under Tom Meador as manager, has planned for 51 units alongside 51 on-site parking spaces. Replacing a former parking lot, the development represents one of several new projects around Skinner Park, including 1400 W Monroe Street and a similar neighboring development at 128 S Laflin Street.
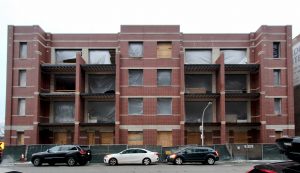
104 S Laflin Street. Photo by Jack Crawford
Jay Keller of SPACE Architects + Planners is serving as the project’s architect of record. The red brick exterior design contains a series of vertical bays with integrated balconies, while architectural elements include interspersed light masonry accents and exterior columns supporting the balconies.
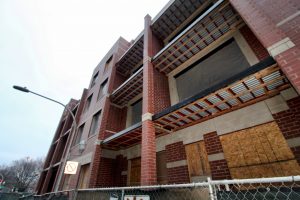
104 S Laflin Street. Photo by Jack Crawford
Residents will find north and southbound bus stops for Routes 9 and X9 located at Madison & Ashland, a four-minute walk northwest (with additional stops for Route 9 also a four-minute southwest at Ashland & Adams). East and westbound stops for Route 20, meanwhile, are available at Madison & Laflin, a three-minute walk north. Lastly, east and westbound stops for 126 can be found at Jackson & Laflin and Van Buren & Laflin, both within a five-minute walk south.
CTA L service includes Blue Line access at Racine station, an eight-minute walk southeast. Green and Pink Lines are also available via Ashland station, a 10-minute walk northwest.
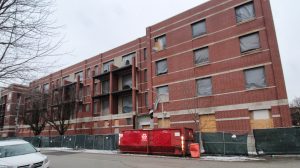
104 S Laflin Street. Photo by Jack Crawford
As mentioned, occupants will be able to access Skinner park, directly across S Laflin Street to the east.
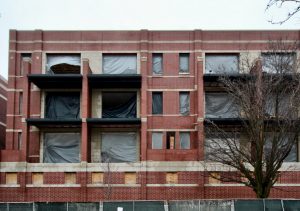
104 S Laflin Street. Photo by Jack Crawford
Vivify Construction Inc is serving as the general contractor for the development, whose completion and opening appear on target for this year.
Subscribe to YIMBY’s daily e-mail
Follow YIMBYgram for real-time photo updates
Like YIMBY on Facebook
Follow YIMBY’s Twitter for the latest in YIMBYnews

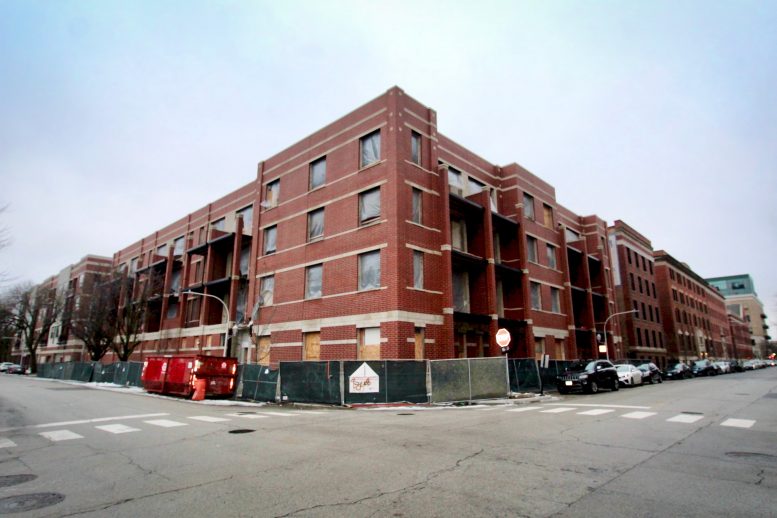
The new Chicago vernacular architecture is just god awful. I guess it’s about the bottom line and not the quality or design.