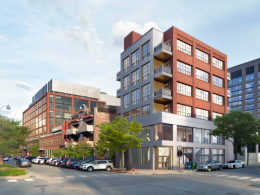Final Touches Seen at 1123 W Randolph Street in West Loop
With scaffolding now removed and final facade and interior touches underway, we now have a final picture of the six-story 1123 W Randolph Street development in West Loop. Planned by Interra Realty at the corner of Randolph Street and May Street, this mixed-use mid-rise is poised to accommodate retail space on the first two floors and nine apartment units on the remaining four floors.

