Construction is nearing completion for a four-story commercial building, located at 1111 W Addison Street in Lake View‘s Wrigleyville. The project, planned by West Addison Development, is set to contain retail on the ground floor with a climbing and bouldering center above. A separate permit indicated that the developer will build out six climbing walls within the second through fourth floors.
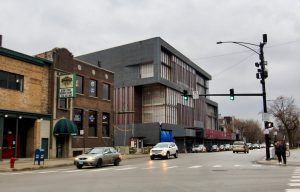
1111 W Addison Street. Photo by Jack Crawford
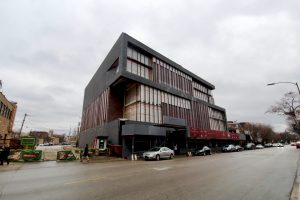
1111 W Addison Street. Photo by Jack Crawford
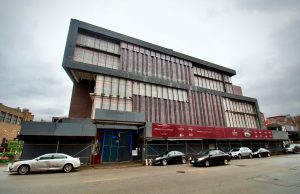
1111 W Addison Street. Photo by Jack Crawford
Designed by Hirsch MPG, the 65-foot-tall structure will integrate a folding plane geometry that allows for multiple terraces accessible to gym patrons. From a material perspective, the facade will incorporate a mix of both pre-cast concrete panels with a brick cladding, as well as pre-cast concrete panels with smooth finishing. A glass curtain wall will also be installed between the paneling, while the railings around the terraces will be aluminum and glass.
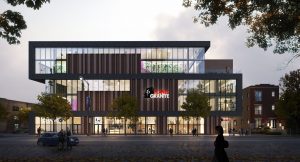
1111 W Addison Street. Rendering by Hirsch MPG
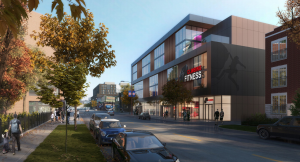
1111 W Addison Street. Rendering by Hirsch MPG
Most recent zoning documents show that no on-site parking will be provided, though multiple transit options are within the near vicinity. At the corner of Clark & Addison less than a minute walk east are bus stops for Routes 22 and 152, while other buses within a 15-minute walking radius include Route 36 to the east and Route 9 to the west.
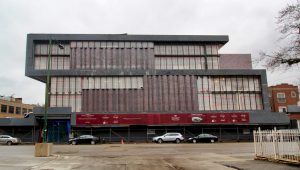
1111 W Addison Street. Photo by Jack Crawford
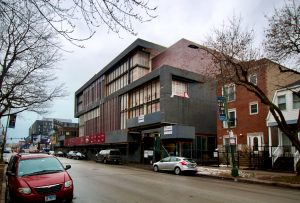
1111 W Addison Street. Photo by Jack Crawford
CTA L transportation, meanwhile, includes Addison station a four-minute walk east, with service for the Red Line. Other stops include the Brown Line’s Southport station a 12-minute walk southwest, and the Brown, Red, and Purple Lines’ Belmont station via a 13-minute walk southeast.
Visitors will also find Wrigley Field directly across from the Clark & Addison intersection, with a multitude of retail and dining options lining the Clark Street corridor.
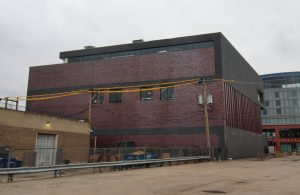
1111 W Addison Street rear. Photo by Jack Crawford
Summit Design + Build is the general contractor behind the nearly 58,000-square-foot project. Planet Granite will be the climbing center tenant for the facility, with a completion date slated for later this year.
Subscribe to YIMBY’s daily e-mail
Follow YIMBYgram for real-time photo updates
Like YIMBY on Facebook
Follow YIMBY’s Twitter for the latest in YIMBYnews

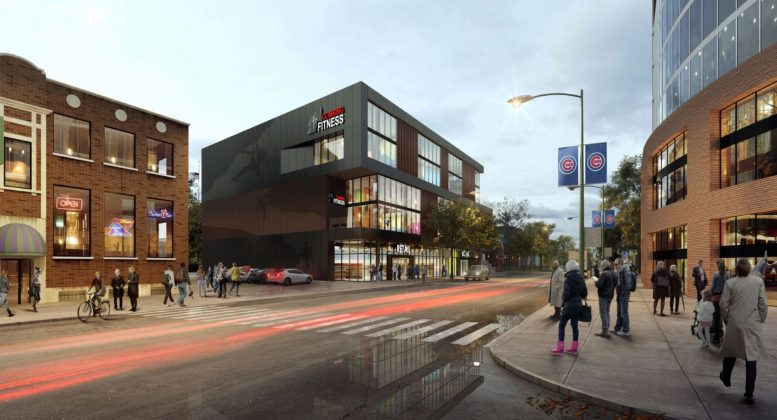
I think this one’s turning out pretty nice, and better than the renderings.
Are there any leases confirmed for the first floor retail? One of the renderings looked like it included a Chase Bank and a Taco Bell.