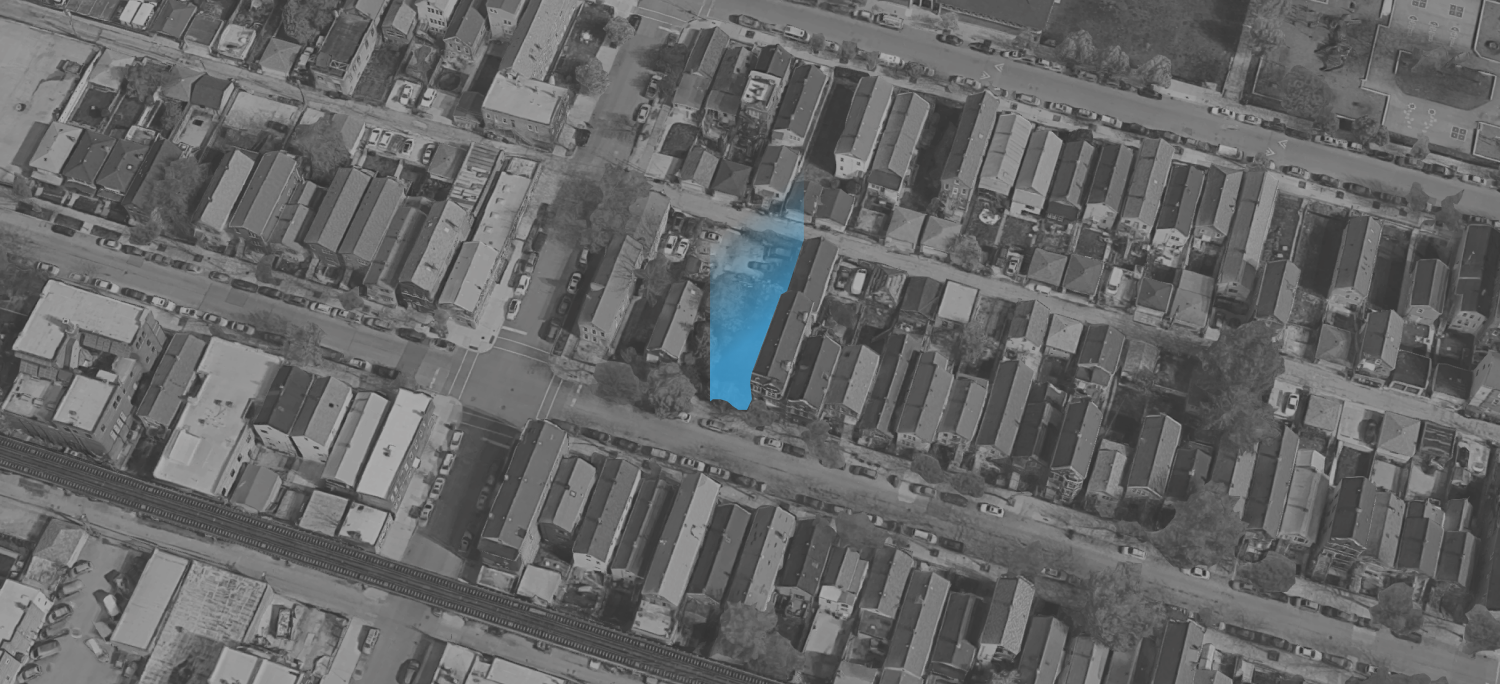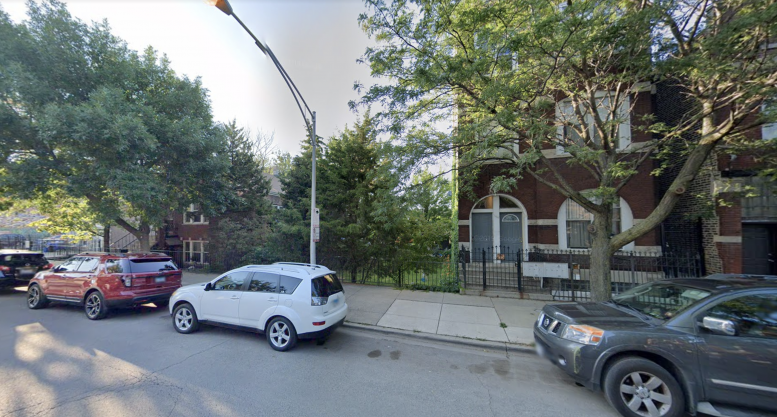Permits have been issued for a two-story multi-unit residential building at 1848 W Cullerton Street in Lower West Side‘s Heart of Chicago. The owner Padriak Buckley has planned three total dwelling units, as well as a basement, rear fencing, and deck spaces for residents. Currently, the site is occupied by a vacant grass space.

1848 W Cullerton Street, via Google Maps
Christopher Boehm of 360 Design Studio is the project’s architect of record. Neither drawings nor renderings have yet been revealed, and it is unclear if the structure will be frame or masonry.
Despite no included parking, multiple transit options will be available for residents within the vicinity. North and southbound stops for Route 50 are located a four-minute walk northeast to Damen & 19th Street, while additional service for Route 18 can be found a four-minute walk north to 18th Street & Wolcott. Other slightly further buses include Route 21 to the south and Route 9 to the east.
Those wishing to board the CTA L Pink Line can find Damen Station via a four-minute walk to the southwest.
For outdoor space, residents will find the 18.6-acre Harrison Park within a two-minute walk north. This area houses a series of recreational activities, including but not limited to baseball/softball fields, tennis, an indoor pool, and a boxing center. The National Museum of Mexican art also lies within the park bounds.
Cill Dara Construction LLC is the general contractor behind the reportedly $611,481 project. No completion timeline has yet been announced.
Subscribe to YIMBY’s daily e-mail
Follow YIMBYgram for real-time photo updates
Like YIMBY on Facebook
Follow YIMBY’s Twitter for the latest in YIMBYnews


Be the first to comment on "Permits Issued for 1848 W Cullerton Street in Heart of Chicago"