Exterior work is near complete for a four-story mixed-use building known as Halsted Apartments, located at 3312 N Halsted Street in Lakeview East.
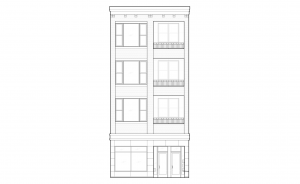
3312 N Halsted Street. Elevation by SPACE Architects + Planners
The owner Brad Gold has planned retail on the ground floor, with seven total units. One of the units will be a ground-floor studio, while the residences above will all be two-bedrooms. Parking will include two outdoor spaces, one of which will be accessible, located at grade level behind the building. The studio will measure at 505 square feet, while the two-bedrooms will all hover between 1,020 and 1,035 square feet.
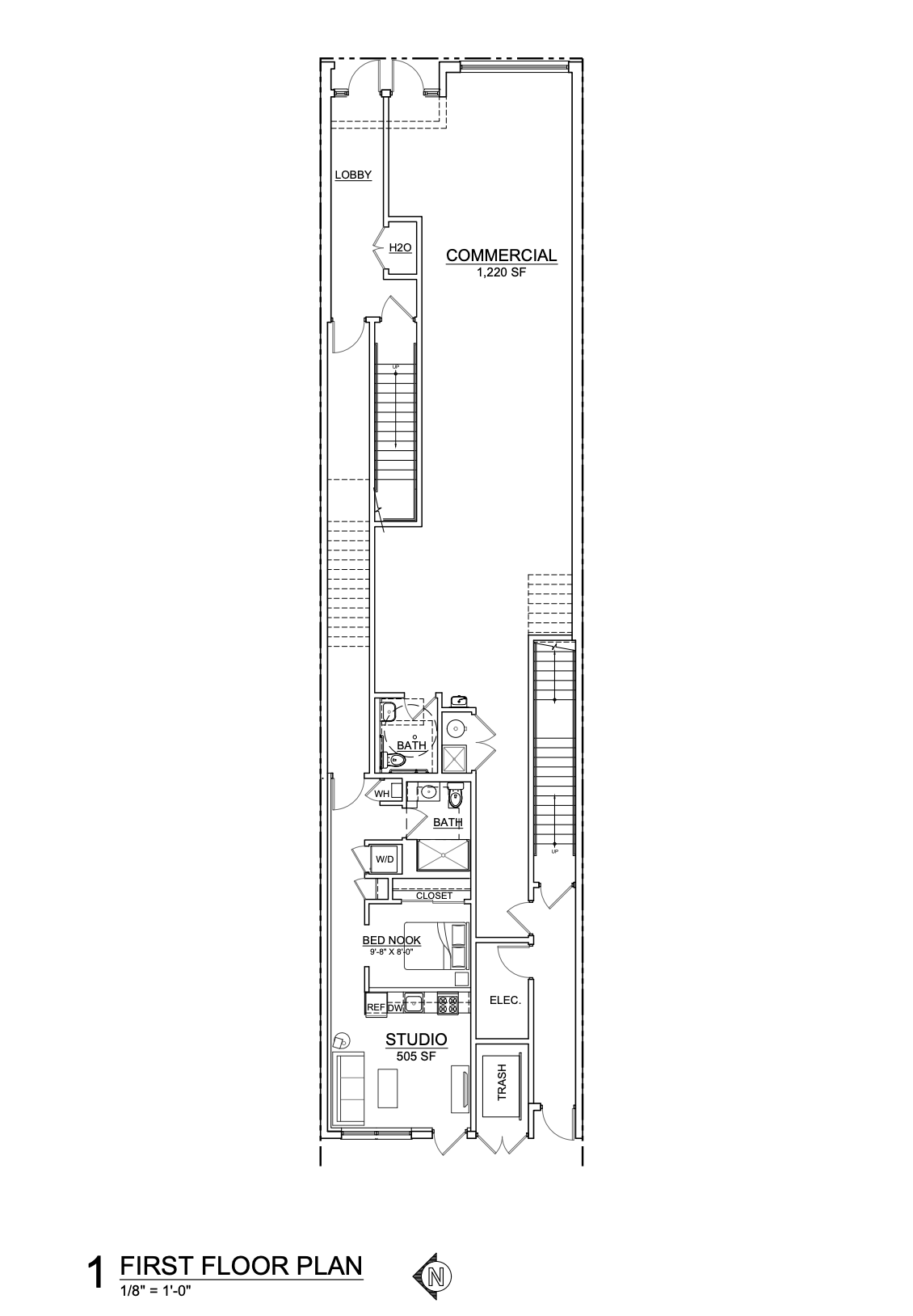
3312 N Halsted Street 1st floor plan. Plan by SPACE Architects + Planners
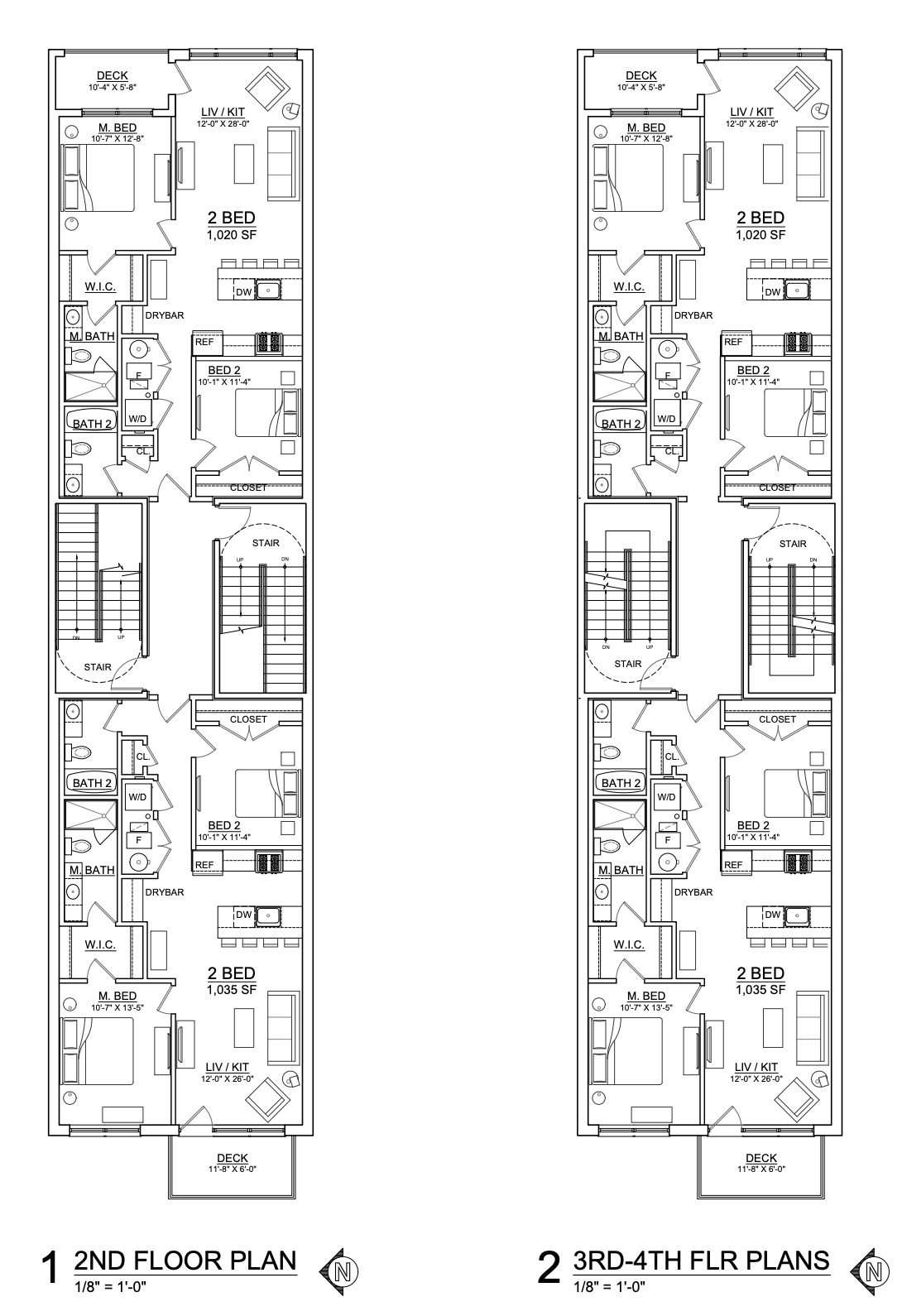
3312 N Halsted Street 2nd and 3rd/4th floor plans. Plans by SPACE Architects + Planners
Jay Keller of SPACE Architects + Planners is the project’s architect of record. The design includes a limestone base with brickwork and limestone accents above. The right-hand column of windows are also recessed, allowing for deck space along the front exterior. The rear of the building will also house deck space for the other units.
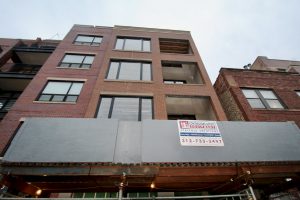
3312 N Halsted Street. Photo by Jack Crawford
The site lies steps north of the Halsted & Aldine intersection, where residents will find north and southbound stops for bus Route 8. Additional bus transit includes Route 22 via three-minute walk southwest at Clark & School/Aldine, while Routes 77, 151, and 156 are available via a three-minute walk south to Belmont & Halsted. Lastly Route 36 can be found via a six-minute walk northeast at Broadway & Roscoe.
As far as CTA L transit, all three of the Brown, Purple, and Red Lines are available via Belmont station, an eight-minute walk southwest.
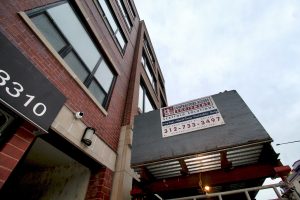
3312 N Halsted Street. Photo by Jack Crawford
Multiple smaller parks are in close proximity, including Wendt Playlot Park, Evergreen Park, and Martin Playlot Park. Belmont Harbor and the waterfront can also be found within a 20-minute walk northeast.
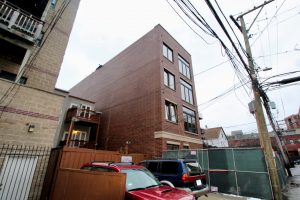
3312 N Halsted Street rear. Photo by Jack Crawford
Kiferbaum Development LLC is the general contractor behind the $2 million construction. Though no official completion date could be found, an opening appears likely before mid-year.
Subscribe to YIMBY’s daily e-mail
Follow YIMBYgram for real-time photo updates
Like YIMBY on Facebook
Follow YIMBY’s Twitter for the latest in YIMBYnews

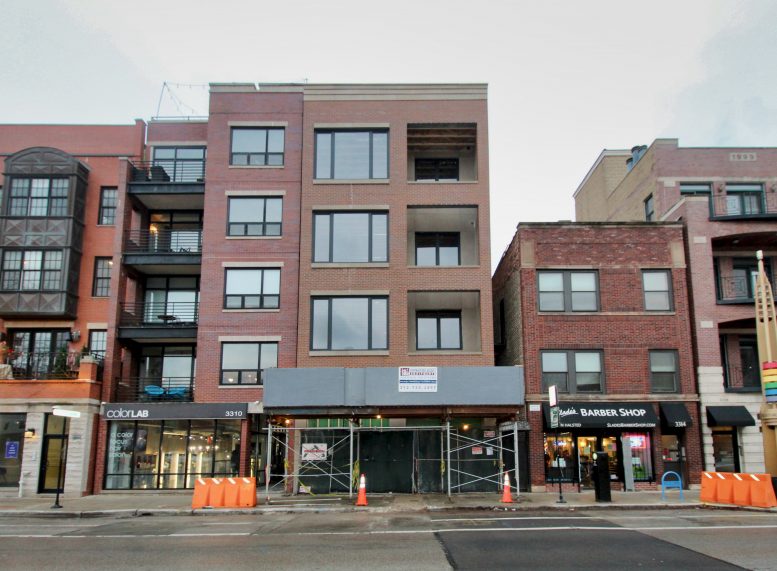
This design is beyond sad, and it keeps popping up all over Chicago and ruining the city.
Couldn’t agree more. One all this infill is finished they will have completed the worlds ugliest, flattest lego block street wall.
On the bright side at least it isn’t in duplex form like most are. They look like parking garages with the huge double sided recessed balconies framed in.
I actually love single lot development, keeps the character of the neighborhood feeling quaint. Would’ve been better in a different color brick though.
It’s got Chicago windows and a freaking cornice! It’s actually pretty nice, just looks weird by it’s almost the exact height of the neighbor.