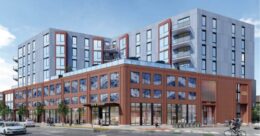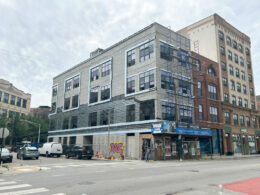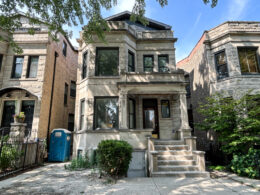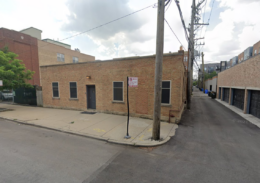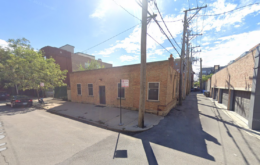Renderings Revealed For 1704 North Milwaukee Avenue In Wicker Park
Initial renderings have been revealed for the mixed-use development at 1704 North Milwaukee Avenue in Wicker Park. Located at the corner of West Wabansia Avenue on the northern edge of the neighborhood, the project was announced via a newsletter from the Wicker Park Committee earlier this week. The developer and designer are currently unknown.

