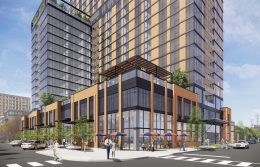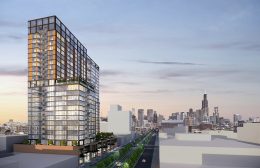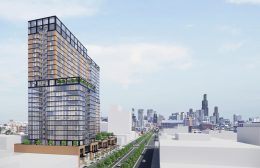160 N Elizabeth Reaches the Top in Fulton Market
The concrete core has reached its full height for a 27-story mixed-use building at 160 N Elizabeth Street in the Fulton Market District. This 293-foot-tall edifice planned by Moceri + Roszak is set to yield 9,000 square feet of retail space and 375 rental units, 20 percent of which will be affordable under ARO. There will be a mix of studios, one-, two-, and three-bedrooms, and many of the units will also come with private balconies.



