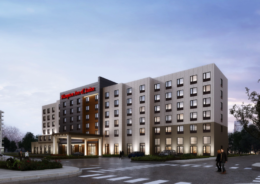Cadence Apartments Receives Metal Paneling in Illinois Medical District
Under the new name “Cadence,” metal paneling is now being installed for the 11-story apartment building at 2050 W Ogden Avenue in the Illinois Medical District. The mixed-use development will include nearly 10,000 square feet of ground-floor commercial space, as well as 161 apartments on the upper floors. The residences will range from studios up to two-bedroom apartments.


