With full building permits issued last week, crane installation has begun for a new 11-story residential tower known as The Gateway Apartments in the Illinois Medical District. Located at 2050 W Ogden Avenue near the western edge of Illinois Medical District, the building will house 161 units ranging from studios to two-bedroom listings. Amenities will offer a rooftop pool and lounge, various indoor lounges, a fitness center, a game area, a business center, and bike storage.
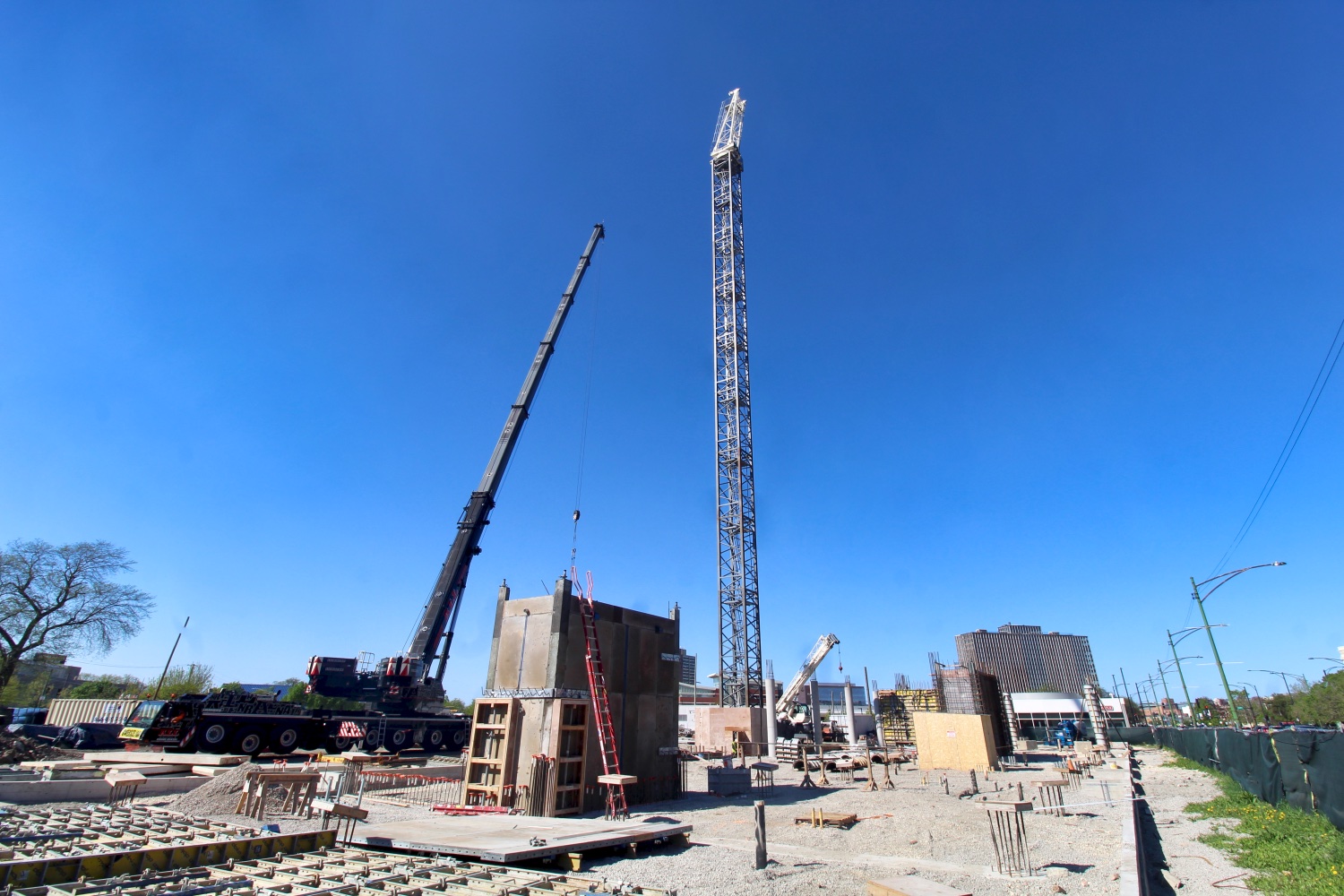
The Gateway Apartments. Photo by Jack Crawford

The Gateway Apartments. Photo by Jack Crawford
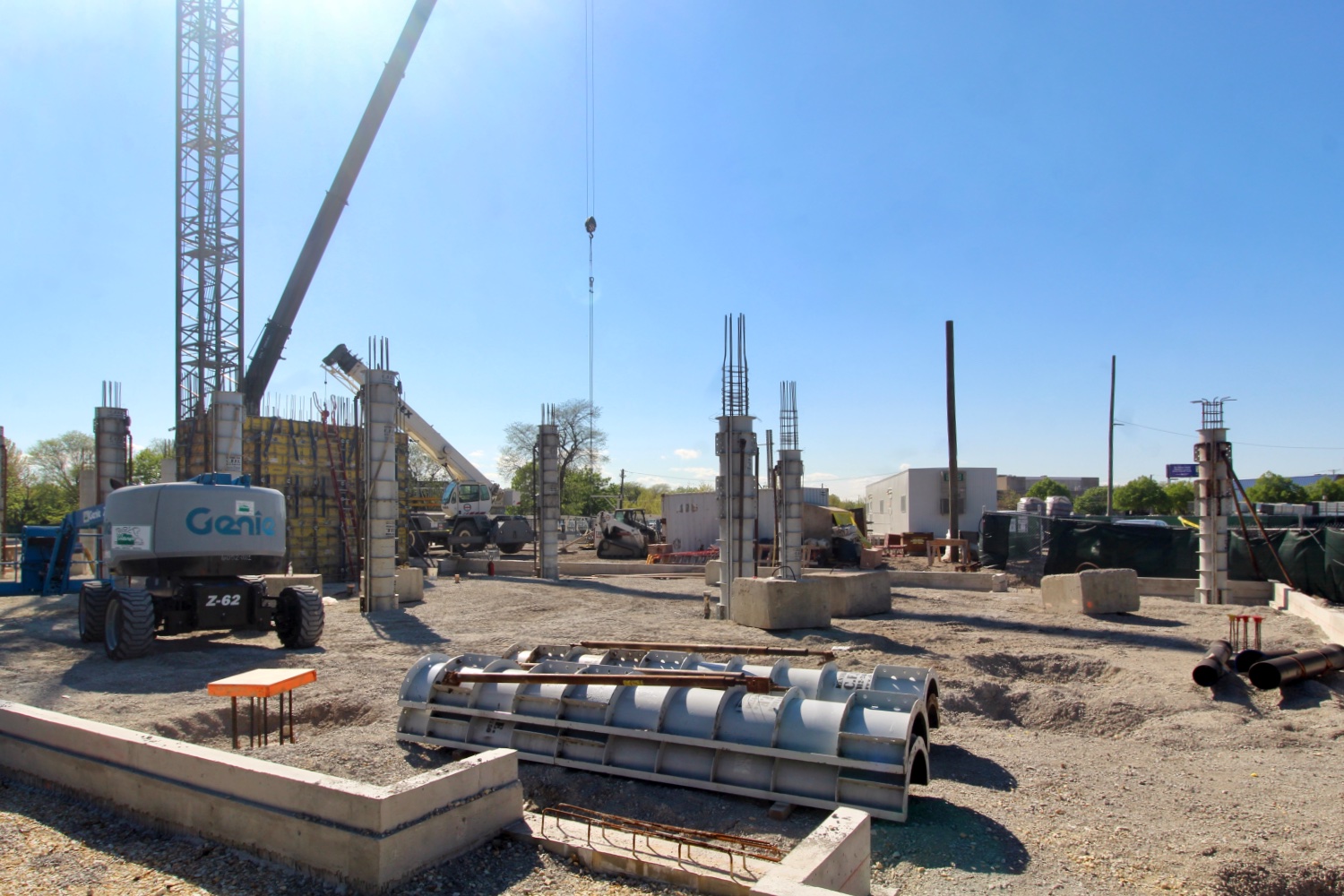
The Gateway Apartments. Photo by Jack Crawford
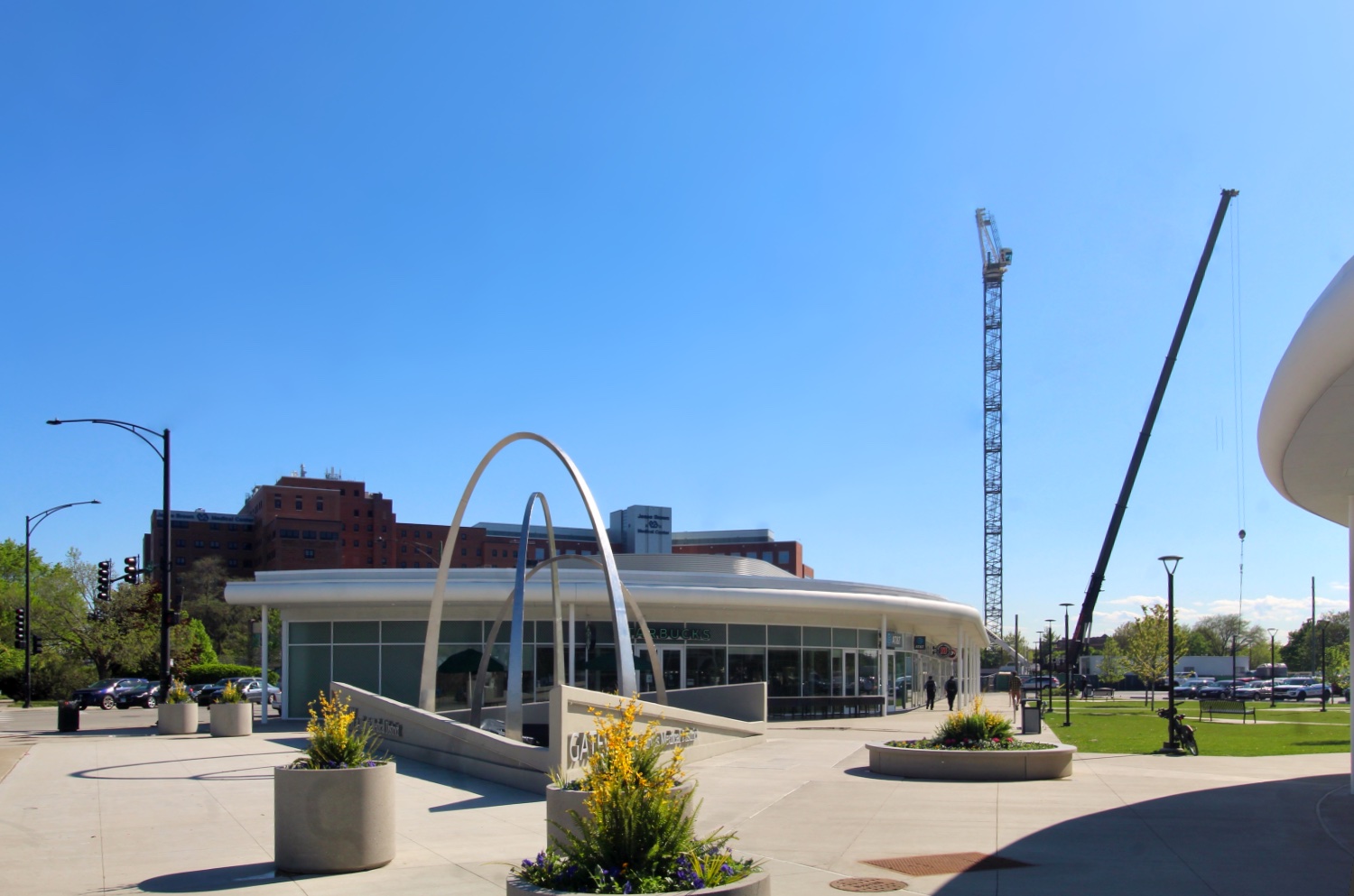
The Gateway Phase One (foreground) and The Gateway Apartments site (background). Photo by Jack Crawford
The building marks the second stage of a $300 million mixed-use masterplan known as The Gateway, envisioned by Elzie Higginbottom of East Lake Management and designed by Epstein Global architects. The plan’s first completed phase involved two single-story retail buildings and a central plaza, meant to serve as the entrance to the overall development. The Gateway Apartments will sit just to the southeast of this completed portion, and will be tailored to medical professionals working within the various healthcare facilities to the east.

The Gateway Apartments. Rendering by Piekarz Associates
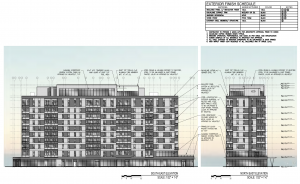
The Gateway Apartments. Elevations by Piekarz Associates
With Piekarz Associates as the architect, the rectangular building will be enveloped by a mix of steel-reinforced polymer windows and aluminum composite panels. A series of recessed balconies will also line the exterior, each with aluminum railings and guards. The ground floor will incorporate an aluminum storefront pattern to match the storefronts of the adjacent first phase. Meanwhile, the top of the structure will offer a penthouse enclosure and an attached rooftop trellis.
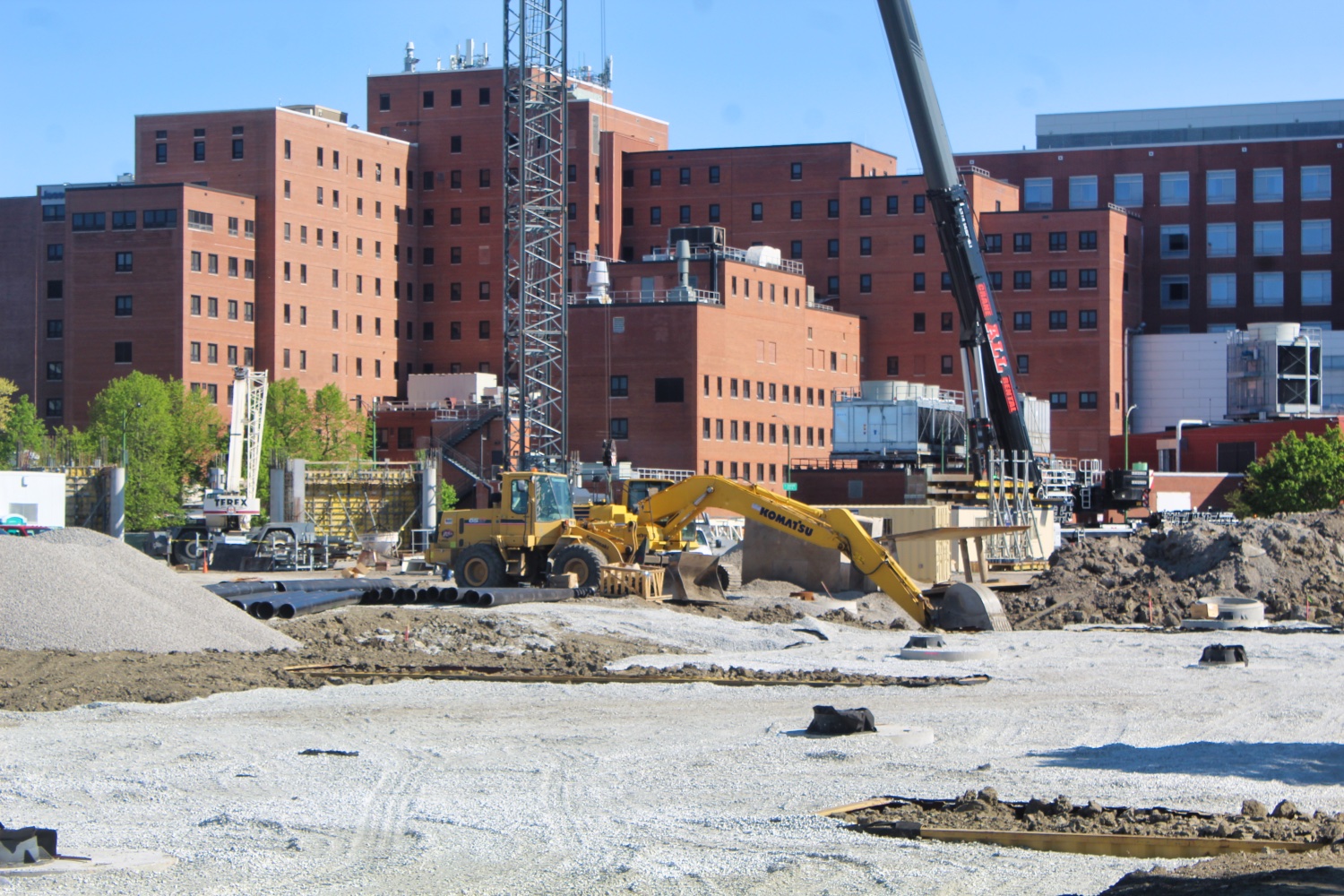
The Gateway Apartments. Photo by Jack Crawford
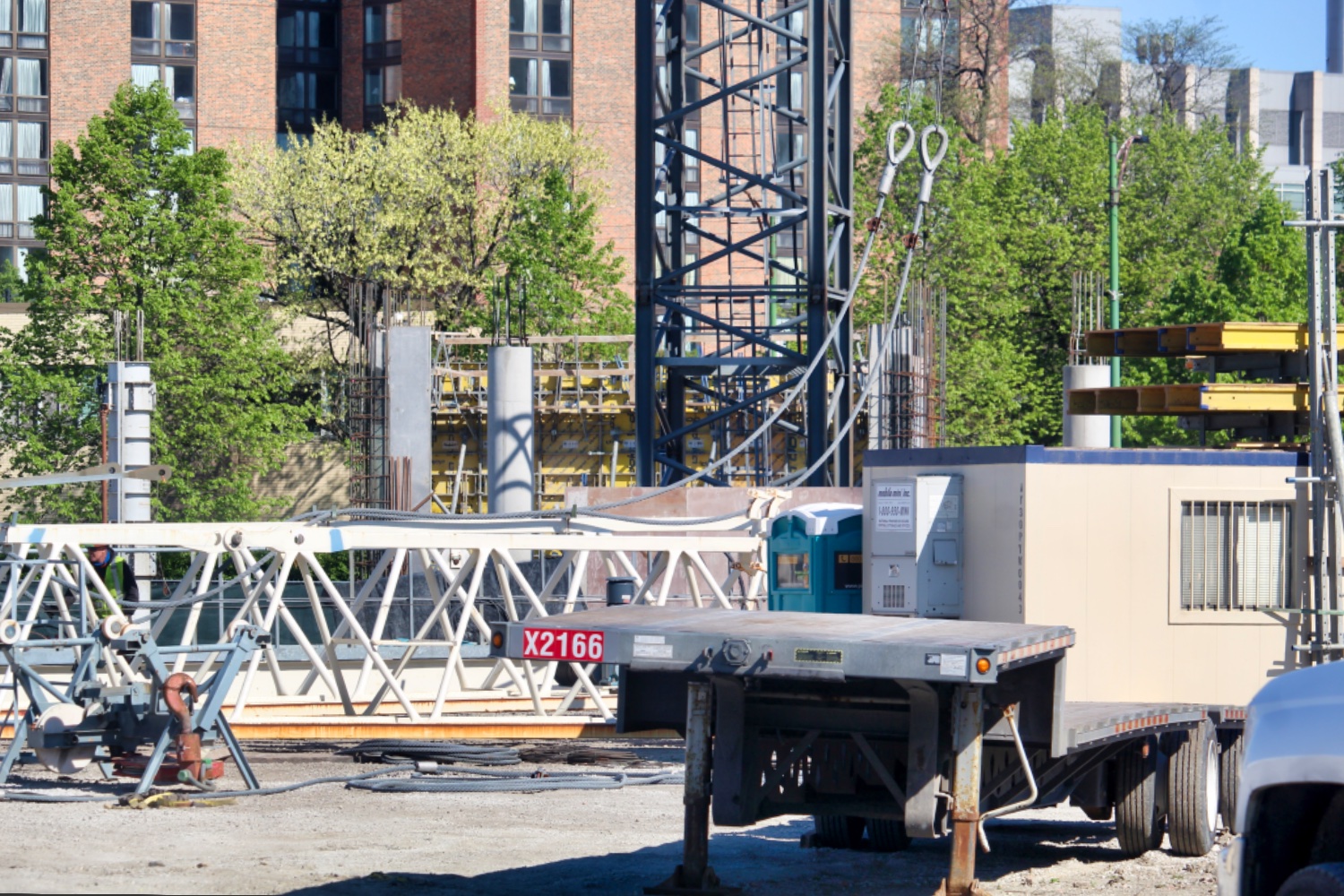
The Gateway Apartments. Photo by Jack Crawford
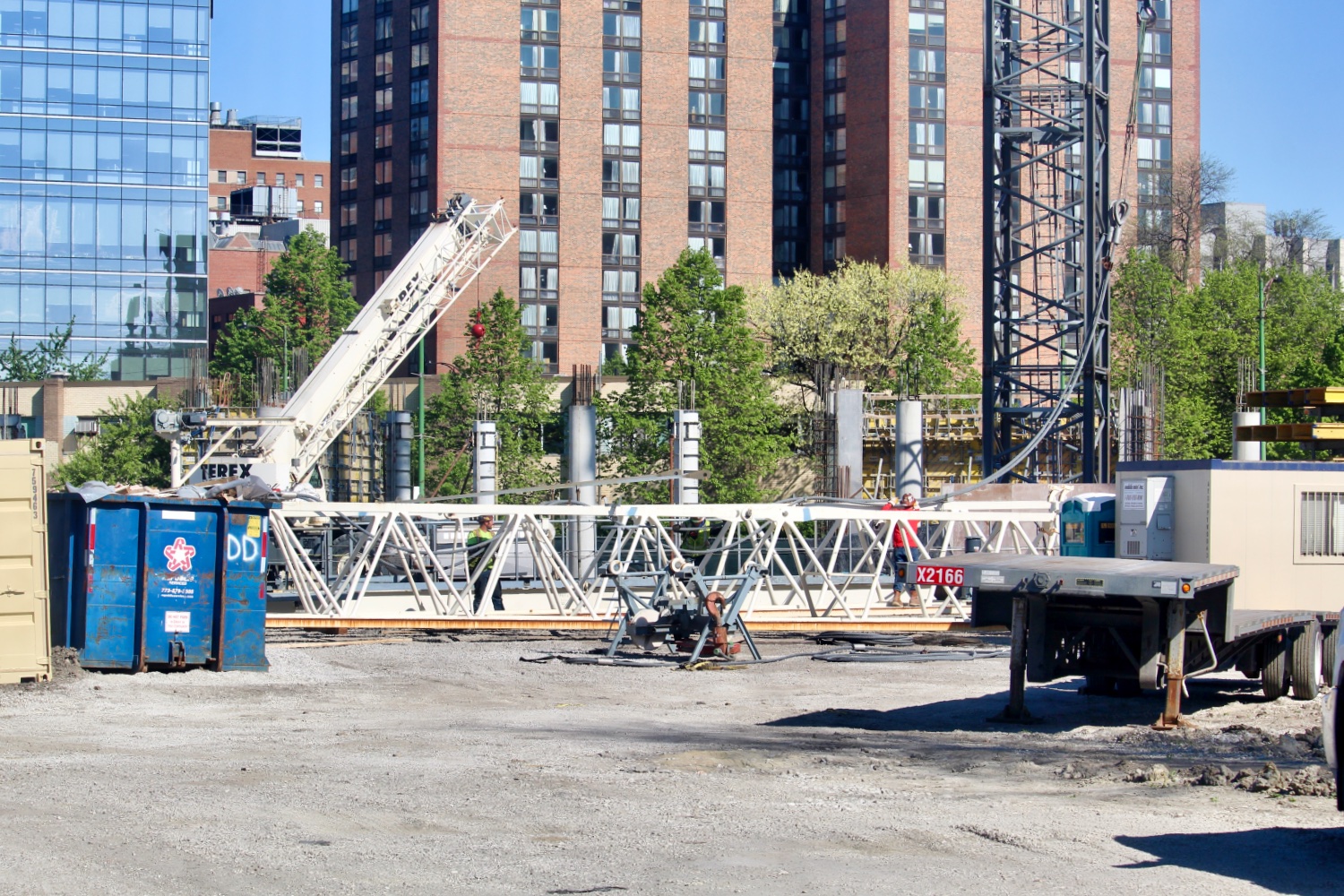
The Gateway Apartments. Photo by Jack Crawford
Though no parking has been planned for the current structure, apartment residents will have close access to a multitude of transit options. Nearest bus access can be found for Route 50, with stops at the Damen & Ogden intersection within a minute’s walk of the site. Additional service within a five-minute walk is comprised of Routes 7 and 126 at Harrison & Damen to the northeast, as well as Routes 12 and 157 to the south. The CTA L Blue Line at Illinois Medical District station is a seven-minute walk northeast and the Pink Line at Polk station is a nine-minute walk east.
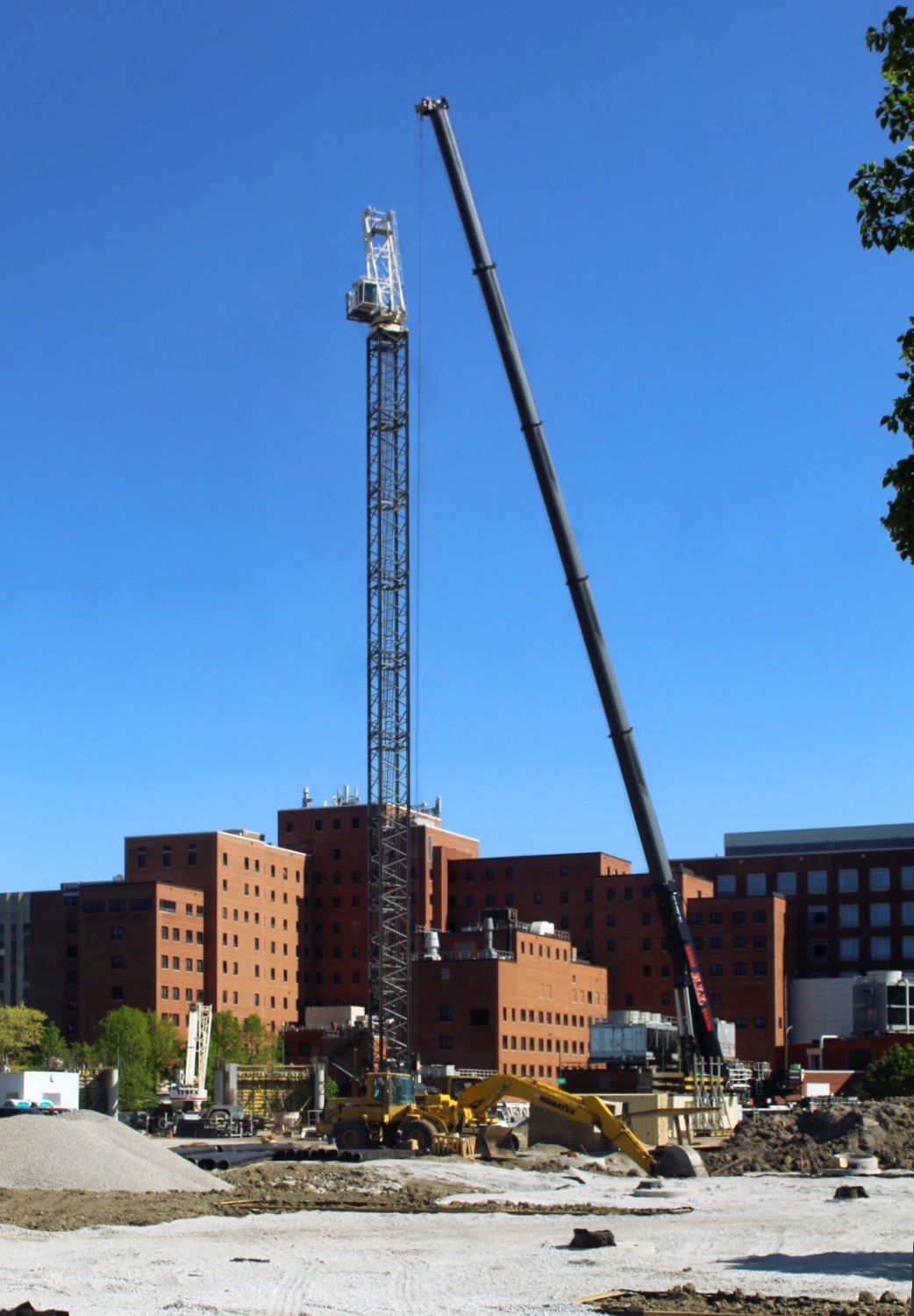
The Gateway Apartments. Photo by Jack Crawford
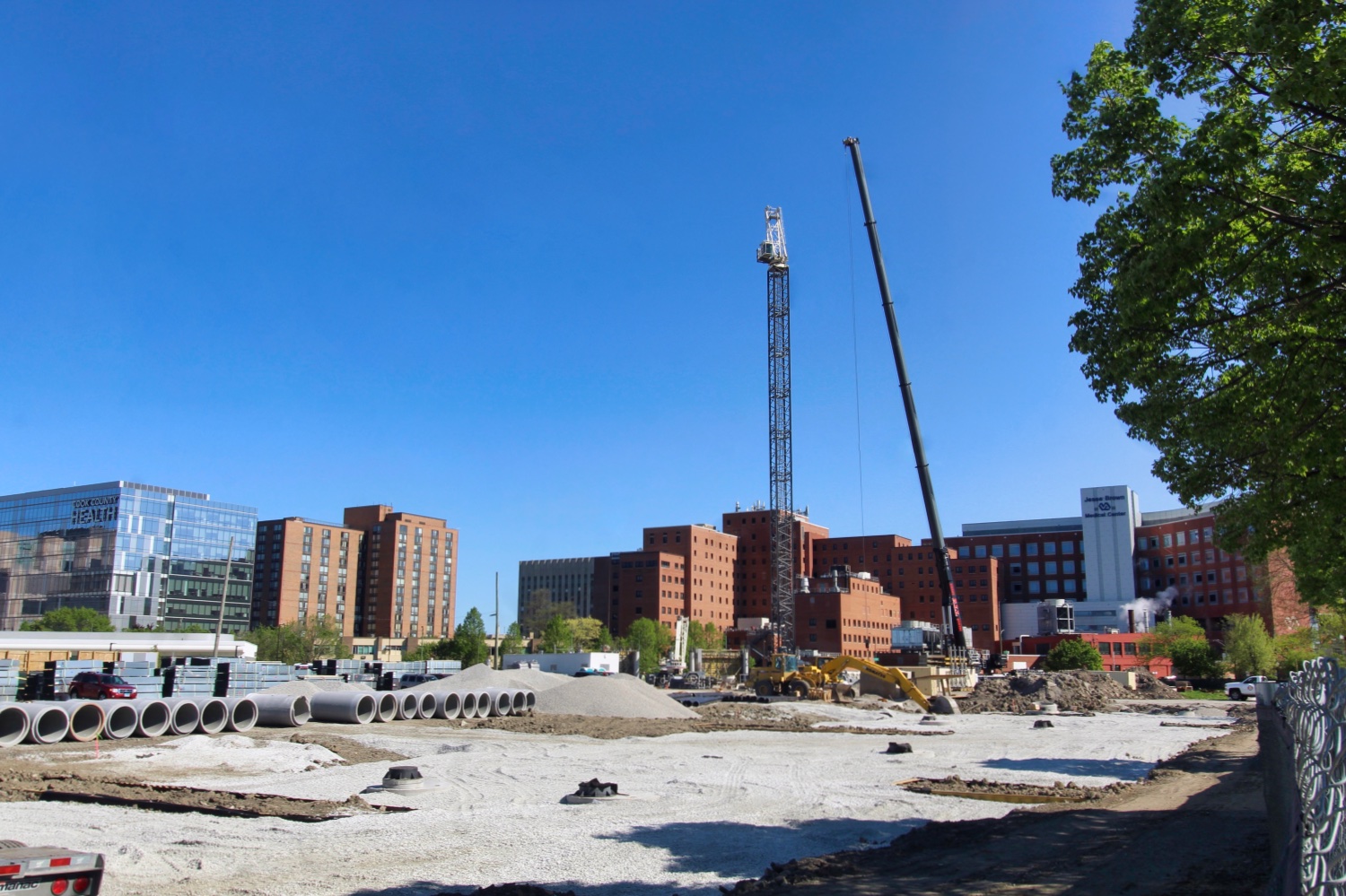
The Gateway Apartments. Photo by Jack Crawford
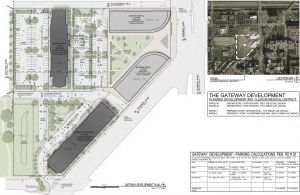
First and Second Phase Plan for The Gateway (Gateway Apartments at the bottom). Plan by Piekarz Associates
Global Builders Inc. is the general contractor for the roughly $30 million construction. While planning documents also show a six-story, 135-room hotel at 710 S Seeley Avenue, no official permits have been filed or issued. It is not currently clear when either building will complete. Meanwhile, updated programming and timeline information for the overall Gateway development has not yet been revealed.
Subscribe to YIMBY’s daily e-mail
Follow YIMBYgram for real-time photo updates
Like YIMBY on Facebook
Follow YIMBY’s Twitter for the latest in YIMBYnews


Be the first to comment on "Crane Rises at The Gateway Apartments in Illinois Medical District"