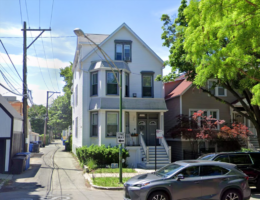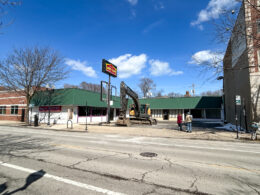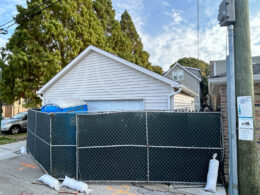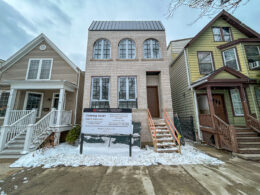Coach House ADU Permit Issued Homeowners At 2015 West School Street In North Center
A permit has been issued to allow a homeowner in North Center to add an Additional Dwelling Unit to their home at 2015 West School Street. The permit was issued on March 26 and shows an application date of February 19; the reported construction cost for the ADU is $42,300.





