Updated plans will be reviewed by the Chicago Plan Commission for the mixed-use development at 3950 N Damen Avenue and 3959 N Lincoln Avenue in North Center. Located on the intersection with W Irving Park Road, the two site project has been in the works for over a year and has now been slightly scaled back.
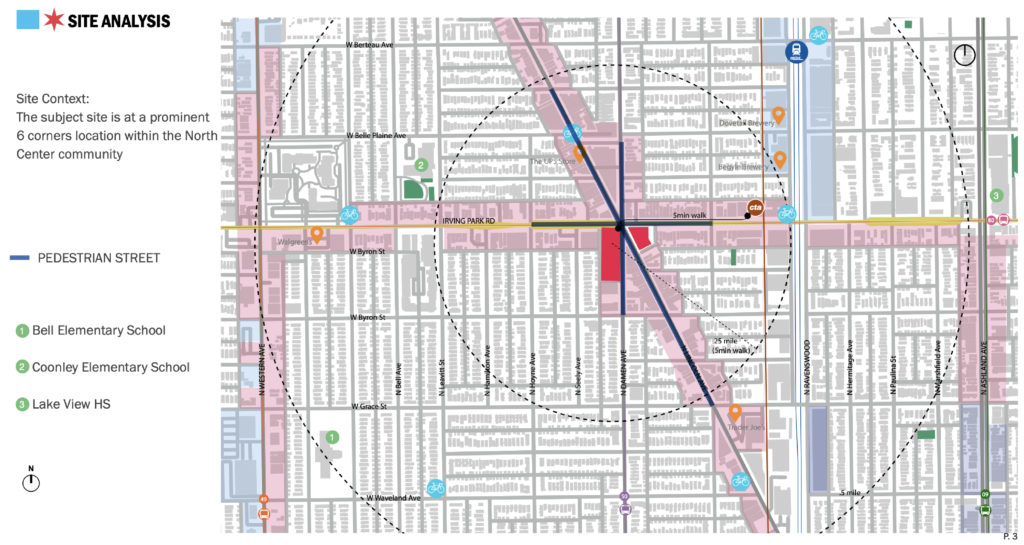
Site context plan of 3950 N Damen Avenue by Lamar Johnson Collaborative
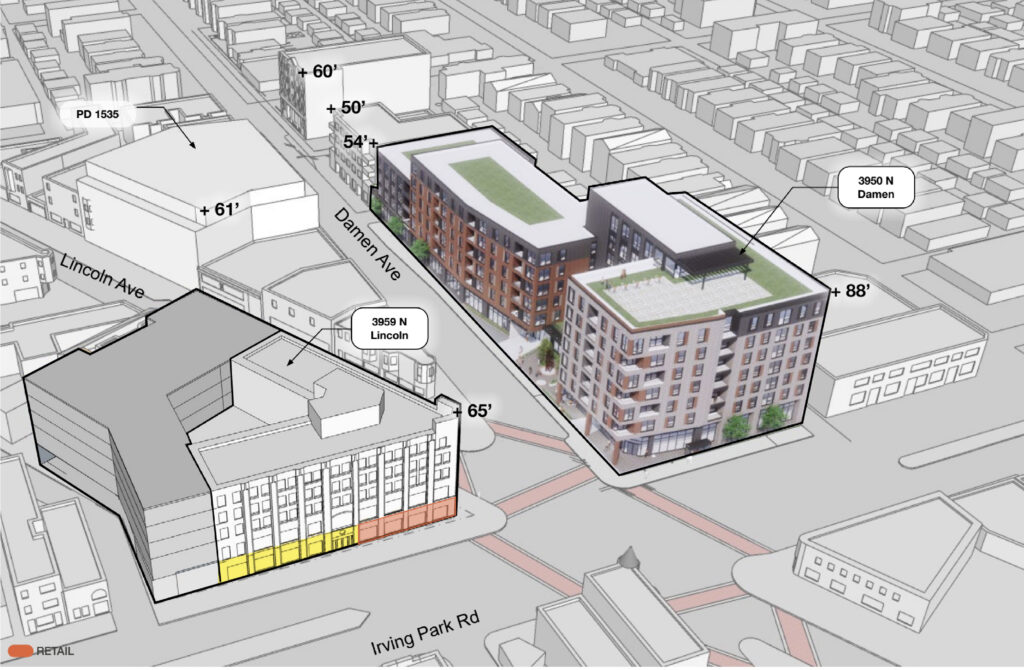
PREVIOUS site rendering of 3950 N Damen Avenue by LBBA and LJC
Led by co-developers Ravine Park Partners, Orchard Development, and Brinshore Development, the buildings are being designed by LBBA and Lamar Johnson Collaborative. Currently we do not have updated renderings of the structure at 3950 N Damen Avenue, however we do have new details.
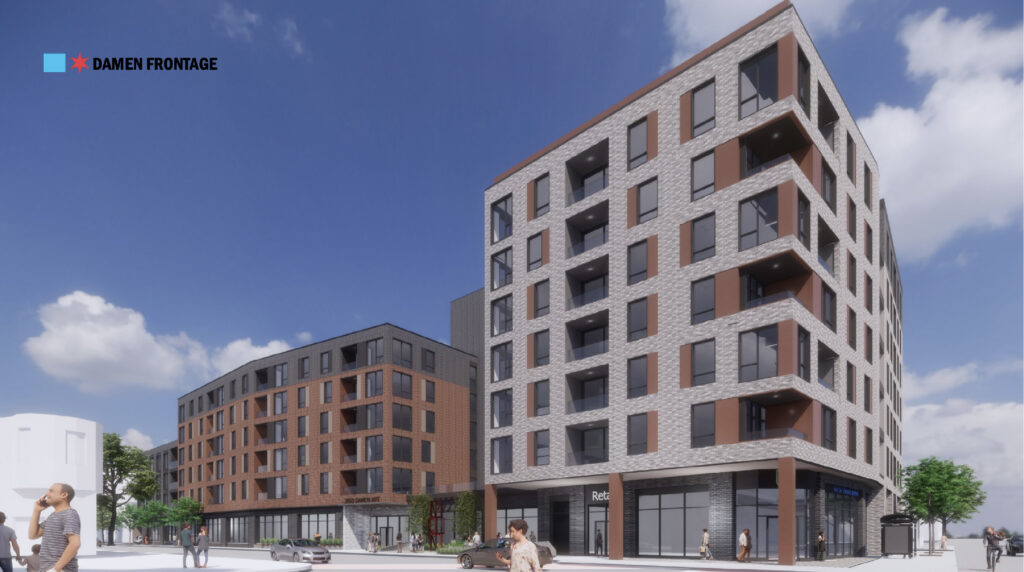
PREVIOUS rendering of 3950 N Damen Avenue by LBBA and LJC
3950 N Damen Avenue
When we last saw the proposal for this parcel in November, it called for the demolition of the existing bank building in exchange for a seven-story structure that incorporated a new drive-thru bank on the ground floor. This will be supported by a 78-vehicle parking garage, retail, and topped by 176 units made up of studios, one-, and two-bedroom layouts.
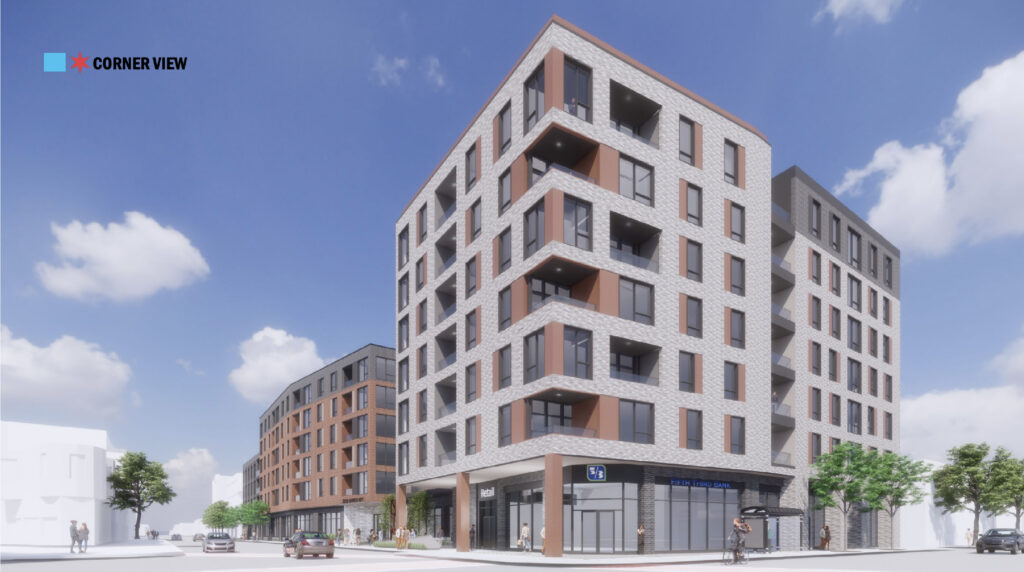
PREVIOUS rendering of 3950 N Damen Avenue by LBBA and LJC
Now according to its Plan Commission description, the existing bank on the southern end will be saved and the building shrunken to accommodate. Still rising seven stories, it will still contain around 5,000 square feet of retail on its ground floor although no longer for the bank. Additionally there will be 54 parking spaces and a reduced unit count of 130 apartments.
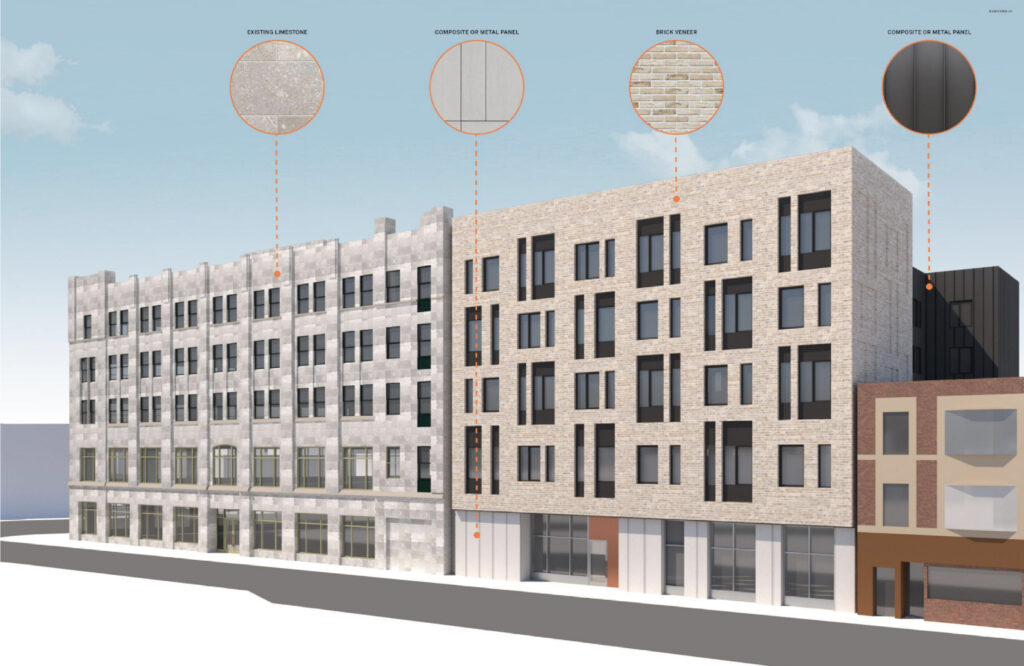
Rendering elevation of 3959 N Lincoln Avenue by LBBA and LJC
3959 N Lincoln Avenue
Plans for this structure across the intersection have remained relatively the same. The existing five-story historical bank building will be redeveloped and connected to an addition that wraps around its back side, replacing two vacant lots. It will retain a 3,130-square-foot retail space on the corner while bringing 18 parking spaces within the addition.
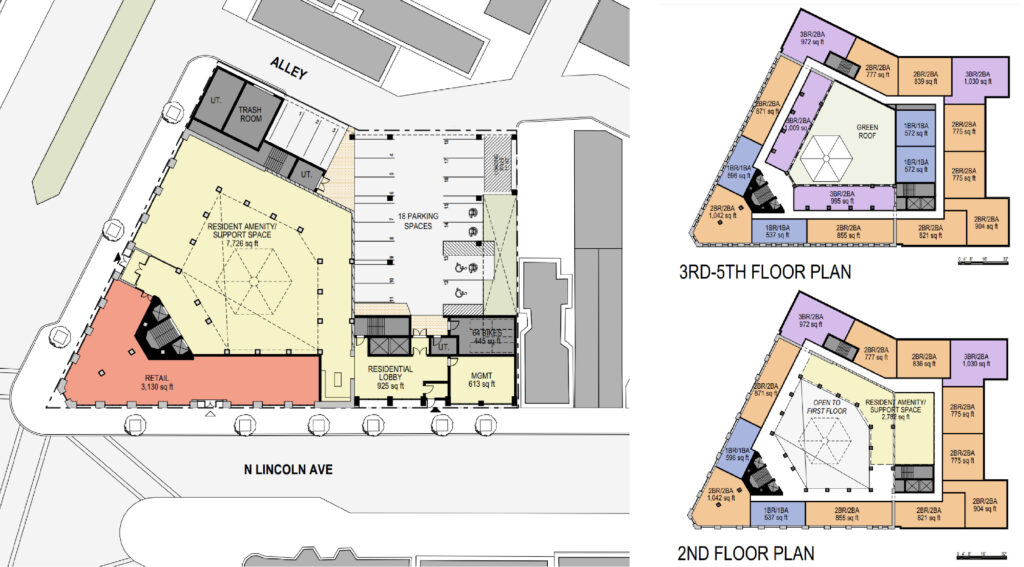
Floor plans of 3959 N Lincoln Avenue by LBBA and LJC
The existing banking hall and skylight will be preserved and converted into amenity spaces, supporting the 64-units within the upper floors made up of one-, two-, and three-bedroom layouts. The design of the addition will carry over some of the lines from the bank structure, clad in a light brick veneer with dark metal panel accents and capped by a green roof.
Previous plans for the development called for 64 units of affordable housing, most likely all within the Lincoln Avenue building. These will be earmarked for survivors of gender-based violence, with on-site supportive services within the nearly 10,000 square feet of amenity/community space within the structure.
Currently no further details are known, the Plan Commission will meet on September 19th to review the revised project.
Subscribe to YIMBY’s daily e-mail
Follow YIMBYgram for real-time photo updates
Like YIMBY on Facebook
Follow YIMBY’s Twitter for the latest in YIMBYnews

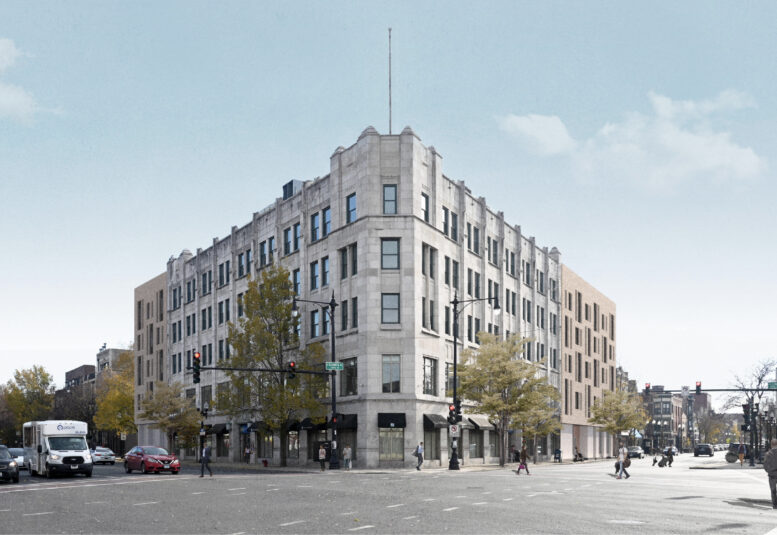
Happy to see the bank will be left in tact, it’s a beautiful building that should be preserved.
I’m assuming you are referring to the large building on Lincoln and Irving Park Road, while I think the bank the article refers to is the one-story bank on Damen.
The building on Lincoln was also a bank building. Otherwise you are correct. I love the wraparound building on Lincoln. I wish we did that more. Preserving details and integrating new structures. A form of façadism I guess but I have have seen really interesting new buildings in DC with that approach and I don’t why we don’t see it more here. Arrogance? Some weird notion of architectural purity? Lack of imagination? Cheapness? All of the above?
Sad to see the unit count go down but the updated design is actually beautiful. Just build it before you drop even more units and/or make it ugly again!
From what I read, we haven’t seen the updated renderings yet. I’d assume it’s similar though, but excludes the bank footprint. That bank will be redeveloped someday I’m sure. I’m not too worried about that. Though it would’ve been nice if it was part of this project to move that along quicker.
Good thing somebody with a brain over at the alderman/city zoning & developer is LEAVING the vintage bank building intact.
But as usual…the DENSITY is ridiculous.
Less units, more parking paces are needed; not the opposite.
Typical TOD idiocy/ poor urban planning by a bunch of city insiders tied to the builder.
Comments about parking and density in a neighborhood like this are laughable. Schaumburg has low density and vast driveways for RV parking. I’ll try living there rather than in the middle of An actual city.
It’s not surprising coming from somebody who doesn’t have the reading comprehension to understand that the bank building being left intact by this redesign is the 1 story drive thru. Can’t wait to hear this same person complain about bike lanes and safe streets initiatives as well.
*I’d try