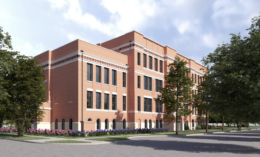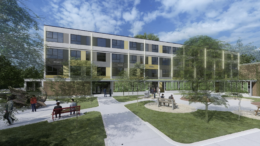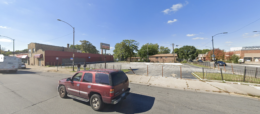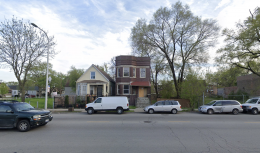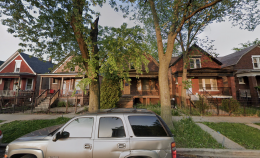Affordable Housing Redevelopment Approved In West Englewood
The Chicago Plan Commission has approved the residential redevelopment at 6121 S Hermitage Avenue in West Englewood. Located on the corner with W 61st Street and bound by S Paulina Street to the east, the project will rehab the former Charles Earle Elementary School which was closed in 2013. Now developers Gorman & Company LLC and Phoenix Recovery Support Systems are working with local firm Beehyyve on the design for the property.

